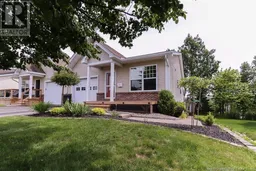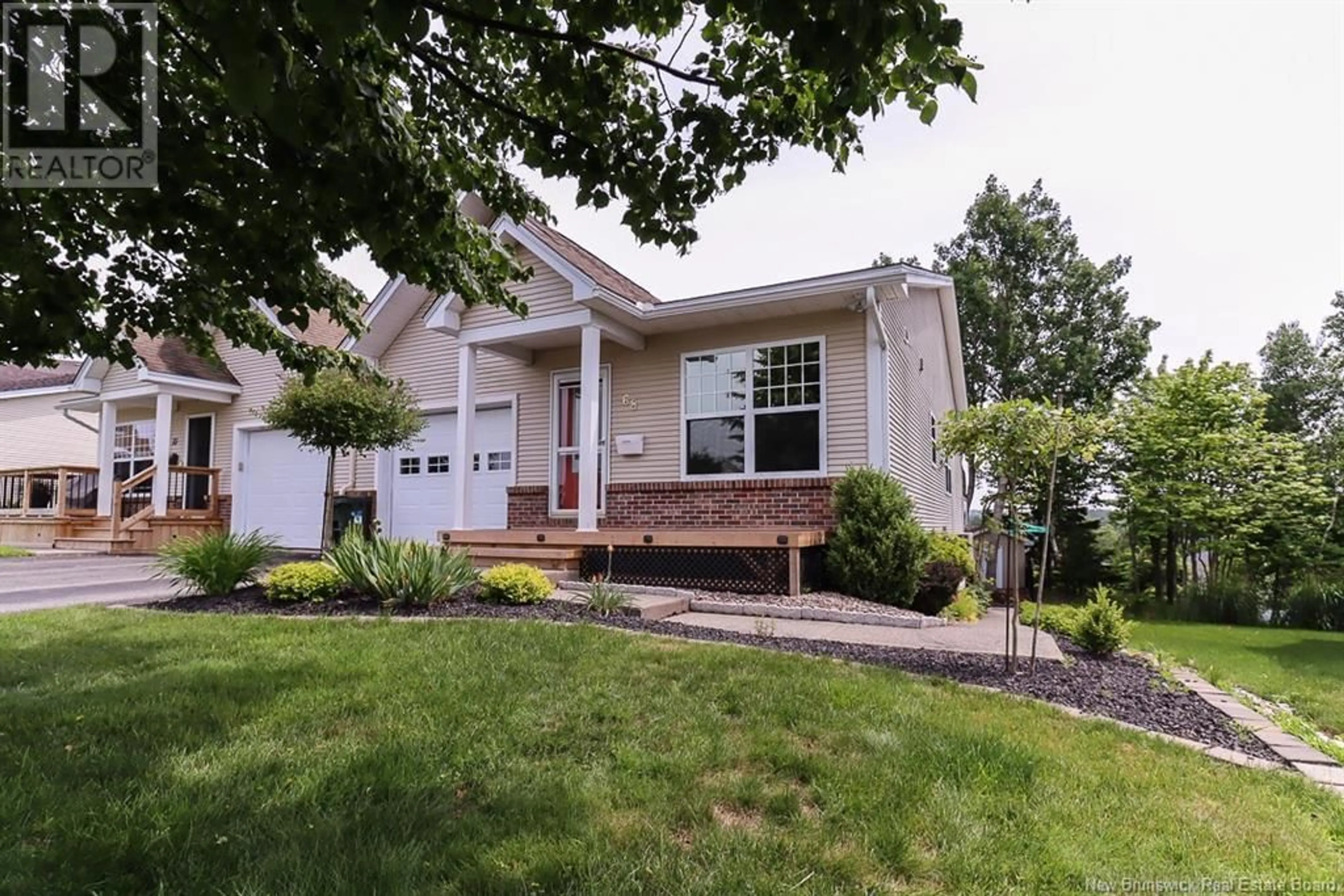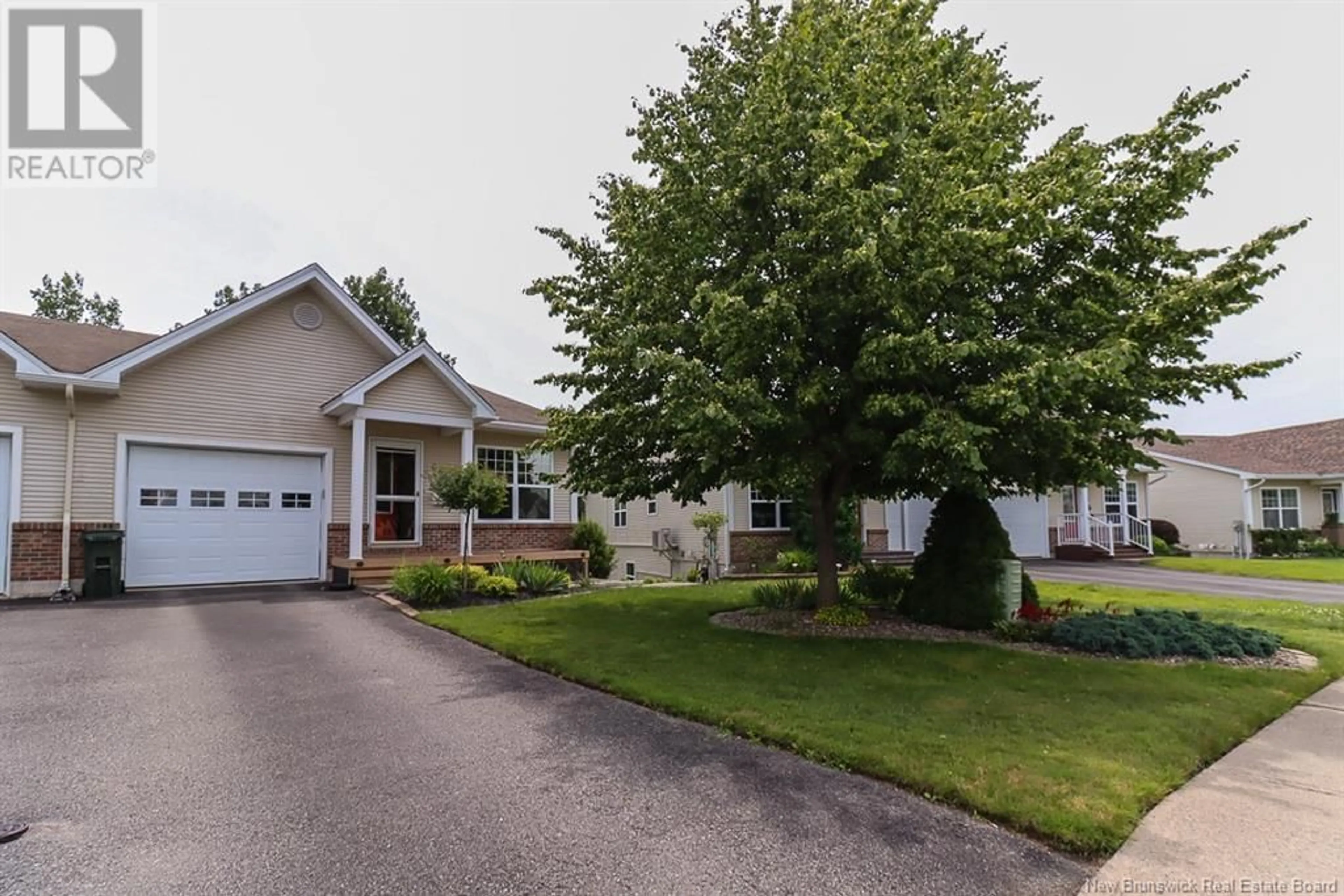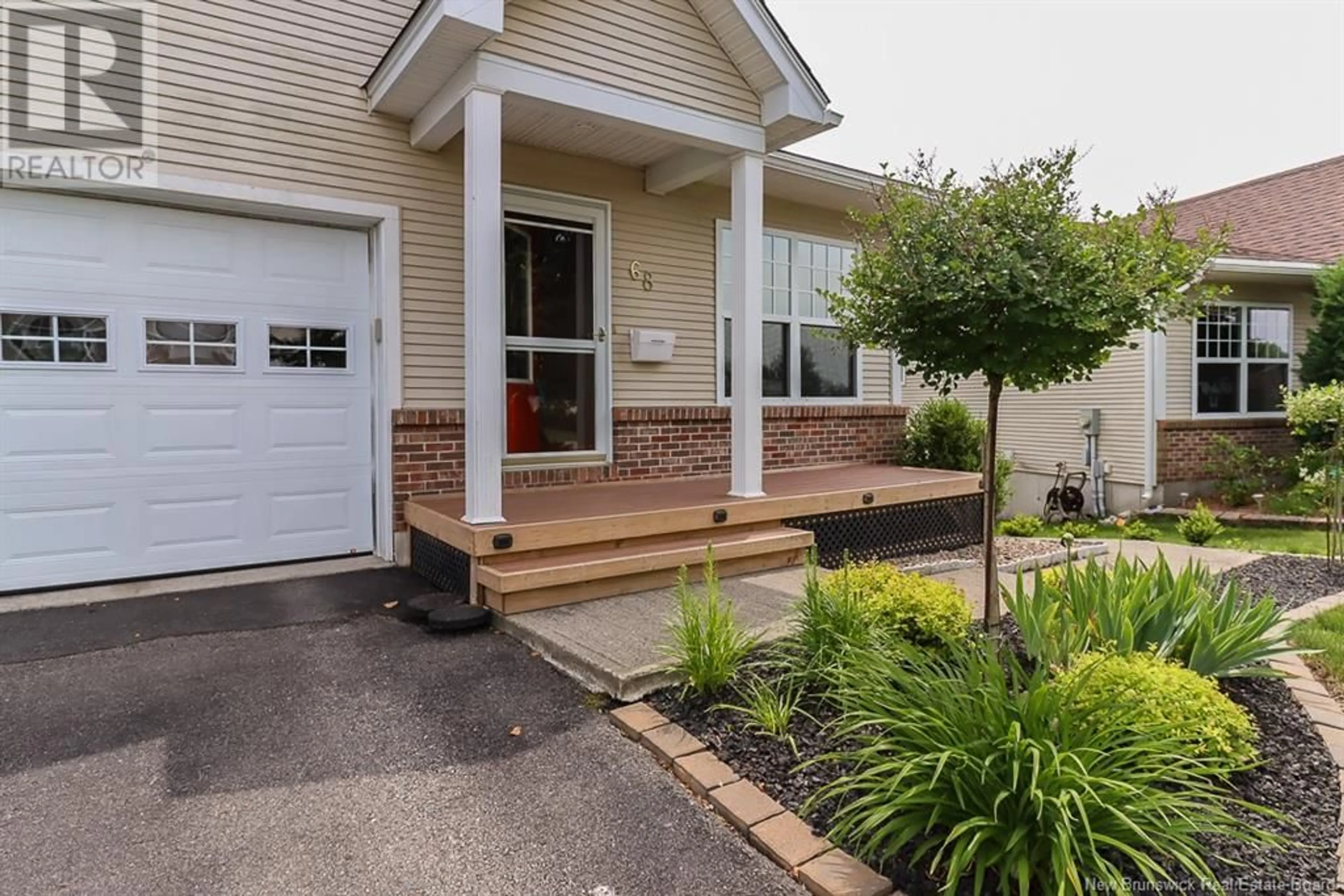68 Tudor Lane, Saint John, New Brunswick E2K5T6
Contact us about this property
Highlights
Estimated ValueThis is the price Wahi expects this property to sell for.
The calculation is powered by our Instant Home Value Estimate, which uses current market and property price trends to estimate your home’s value with a 90% accuracy rate.Not available
Price/Sqft$340/sqft
Days On Market7 days
Est. Mortgage$1,760/mth
Tax Amount ()-
Description
Discover tranquility and convenience in this charming garden home nestled in Millidgeville, close to UNBSJ, the hospital, and schools. This well-maintained residence features 2 bedrooms on each level, 1 full bathroom, one 3/4 bathroom, and one 1/2 bathroom with recent plumbing upgrades. Enjoy the inviting living spaces and functional kitchen that flows into the living and dining area, ideal for entertaining. The back deck is conveniently located off of the upstairs living room, perfect for enjoying the weather on warm summer evenings. The lower level offers a cozy family room and another bedroom both part of the main home living area. For added flexibility, the lower level includes a private in family living option with a full kitchen, bedroom and bathroom and its own entrance. Outside, the meticulously maintained gardens create a peaceful oasis for relaxation and gatherings. This home offers a versatile layout and convenience for modern living. Call today to schedule your own private viewing. Sellers direction attached. (id:39198)
Property Details
Interior
Features
Main level Floor
Bedroom
10'1'' x 11'6''Primary Bedroom
12'6'' x 12'10''Mud room
5'6'' x 6'6''Kitchen
8'0'' x 8'10''Exterior
Features
Property History
 42
42


