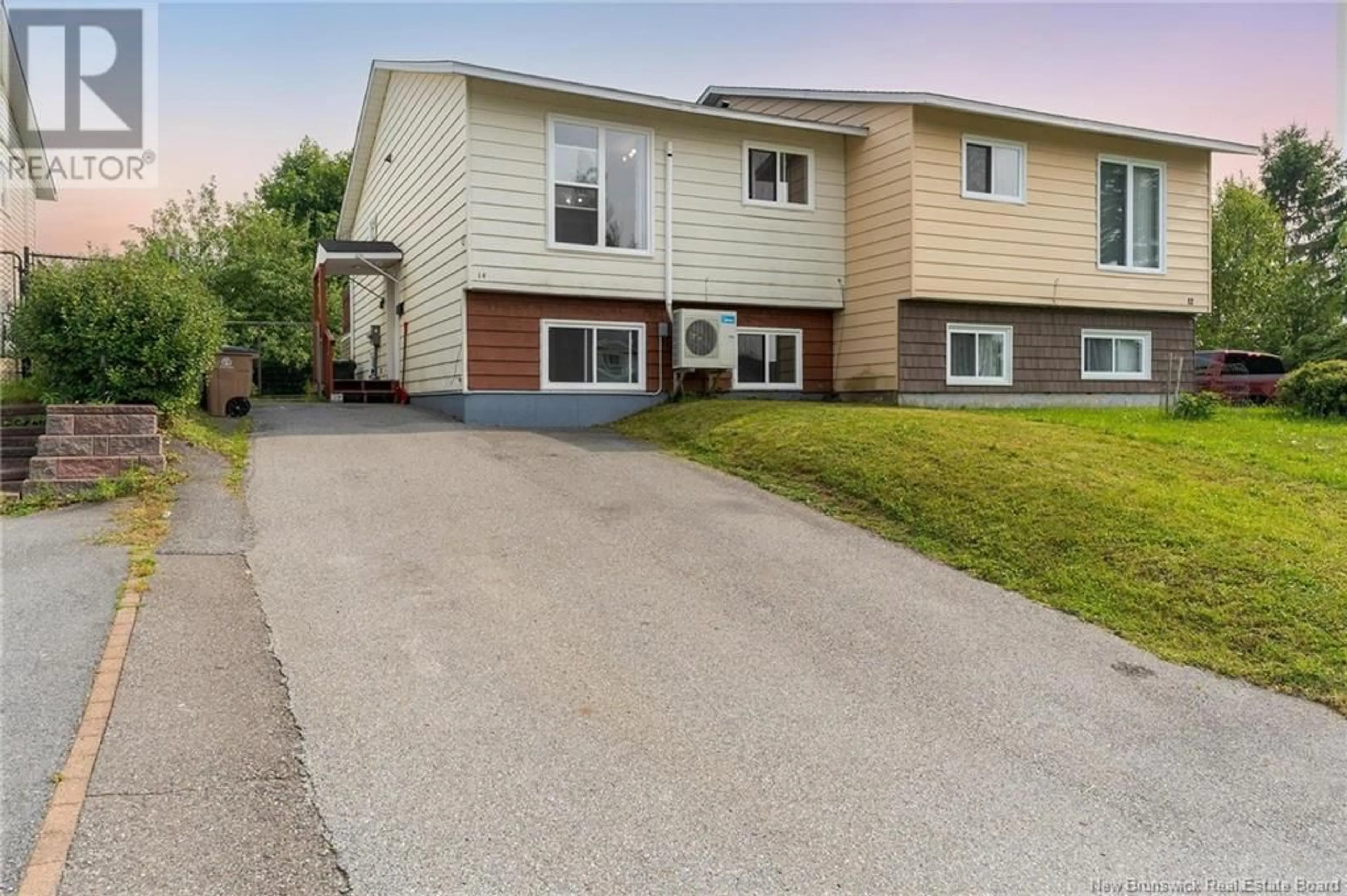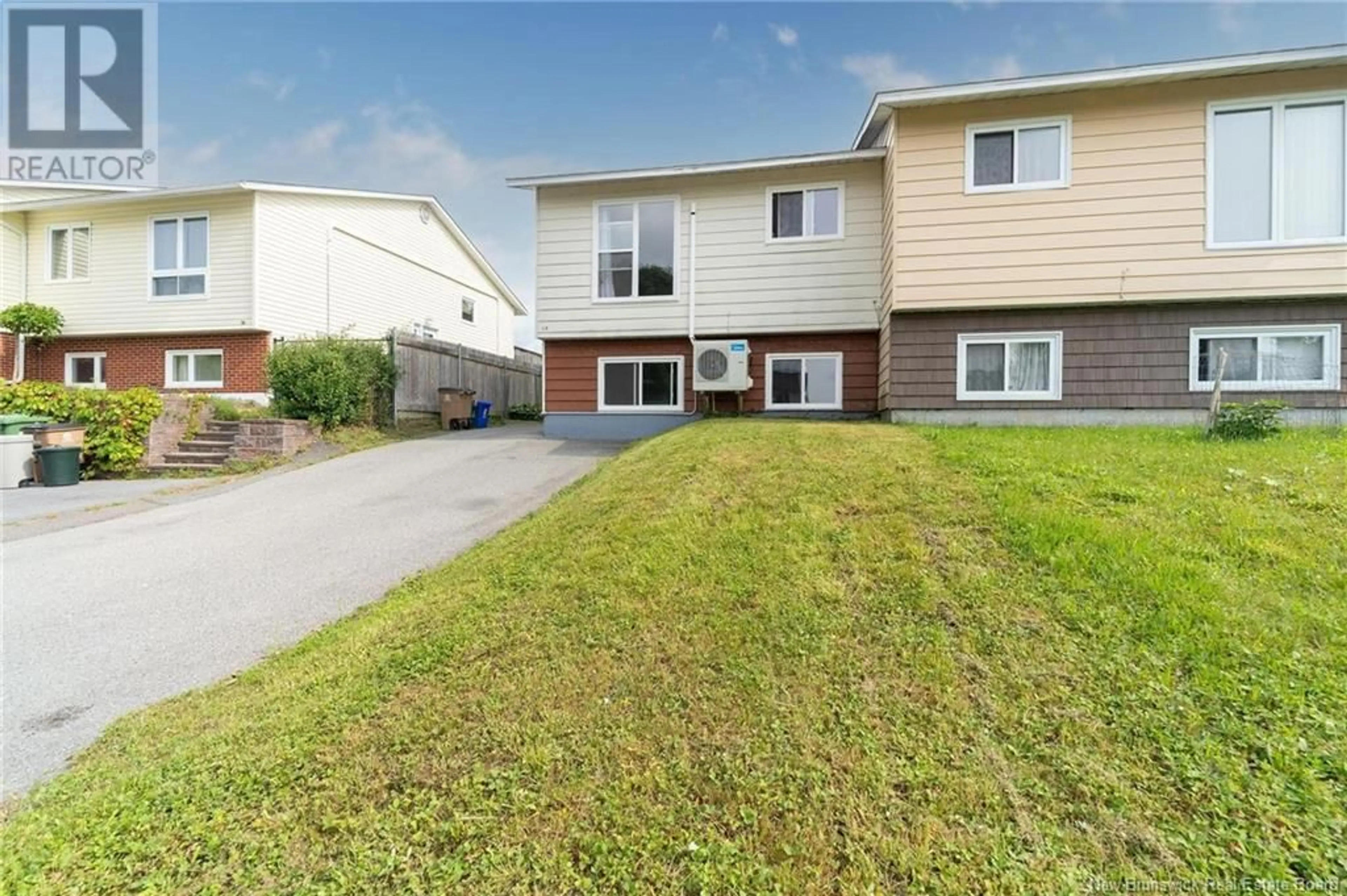14 Clovelly Drive, Saint John, New Brunswick E2K4L7
Contact us about this property
Highlights
Estimated ValueThis is the price Wahi expects this property to sell for.
The calculation is powered by our Instant Home Value Estimate, which uses current market and property price trends to estimate your home’s value with a 90% accuracy rate.Not available
Price/Sqft$415/sqft
Est. Mortgage$1,284/mth
Tax Amount ()-
Days On Market1 day
Description
Welcome to 14 Clovelly Drive, a charming 2-bedroom, 1.5-bathroom home nestled in the desirable Millidgeville neighborhood of Saint John. As you step inside, you'll be greeted by a bright and airy living space. The main level features an open concept layout with a spacious living room and a well-appointed kitchen complete with stainless steel appliances. The upper level is heated and cooled by heat pump (owned), ensuring year-round comfort. The two generously sized bedrooms provide ample space for relaxation, while the full bathroom offers both style and functionality. Downstairs, you'll find newly installed flooring, adding a fresh touch to the lower level. The additional half bathroom is a convenient feature for guests. Located in the heart of Millidgeville, this home is just minutes away from top-rated schools, the Saint John Regional Hospital, the University of New Brunswick, and a variety of grocery stores and amenities. This well-maintained property offers a perfect blend of comfort and convenience, making it an ideal choice for first-time buyers, downsizers, or investors. Whether you're looking for a peaceful retreat or a home with easy access to everything you need, 14 Clovelly Drive offers the best of both worlds. All information to be verified by the buyer prior to closing. (id:39198)
Property Details
Interior
Features
Basement Floor
Laundry room
18'9'' x 13'0''Bath (# pieces 1-6)
5'0'' x 4'1''Bedroom
10'2'' x 12'9''Bedroom
8'6'' x 12'9''Exterior
Features
Property History
 50
50

