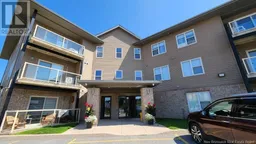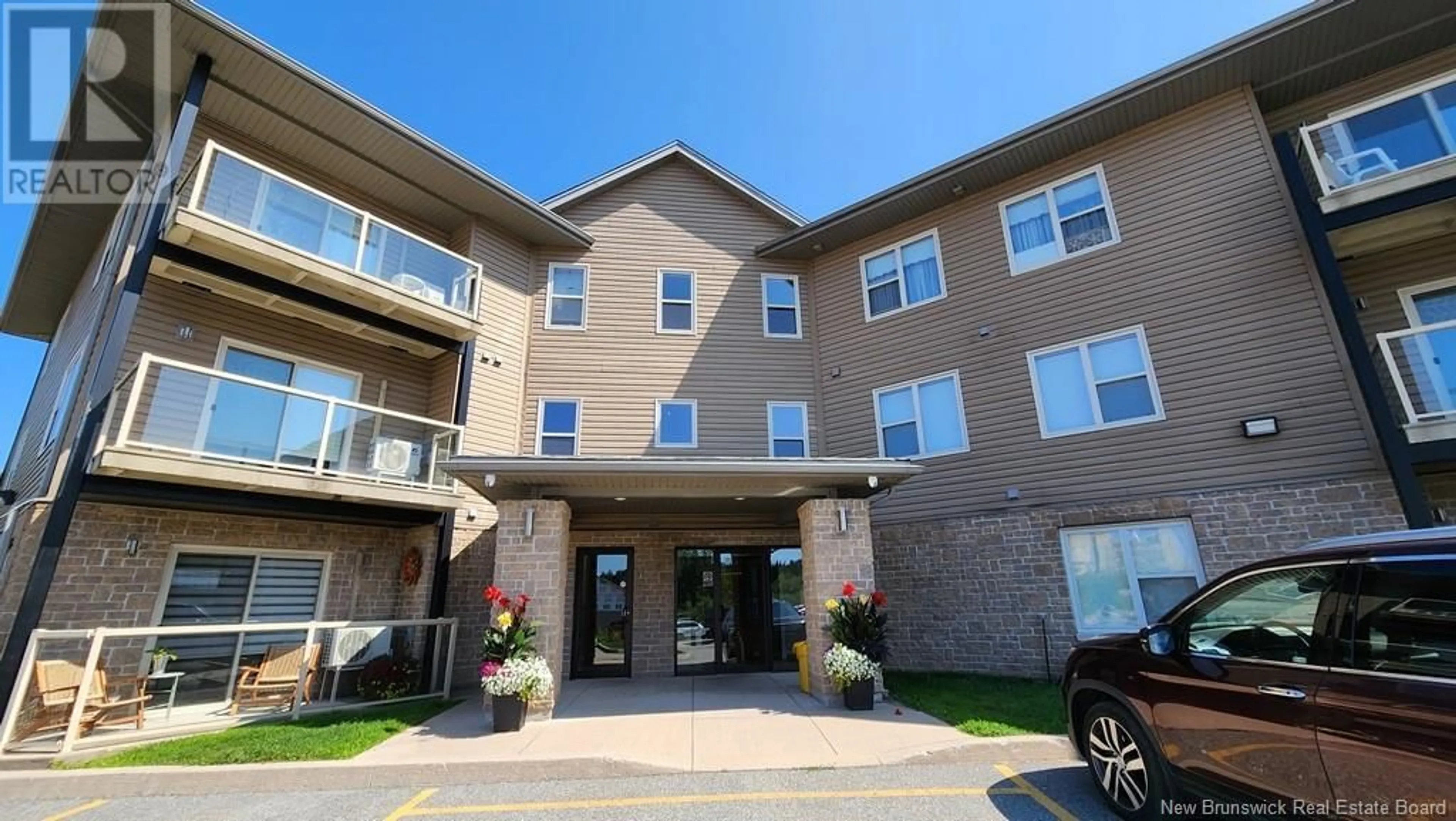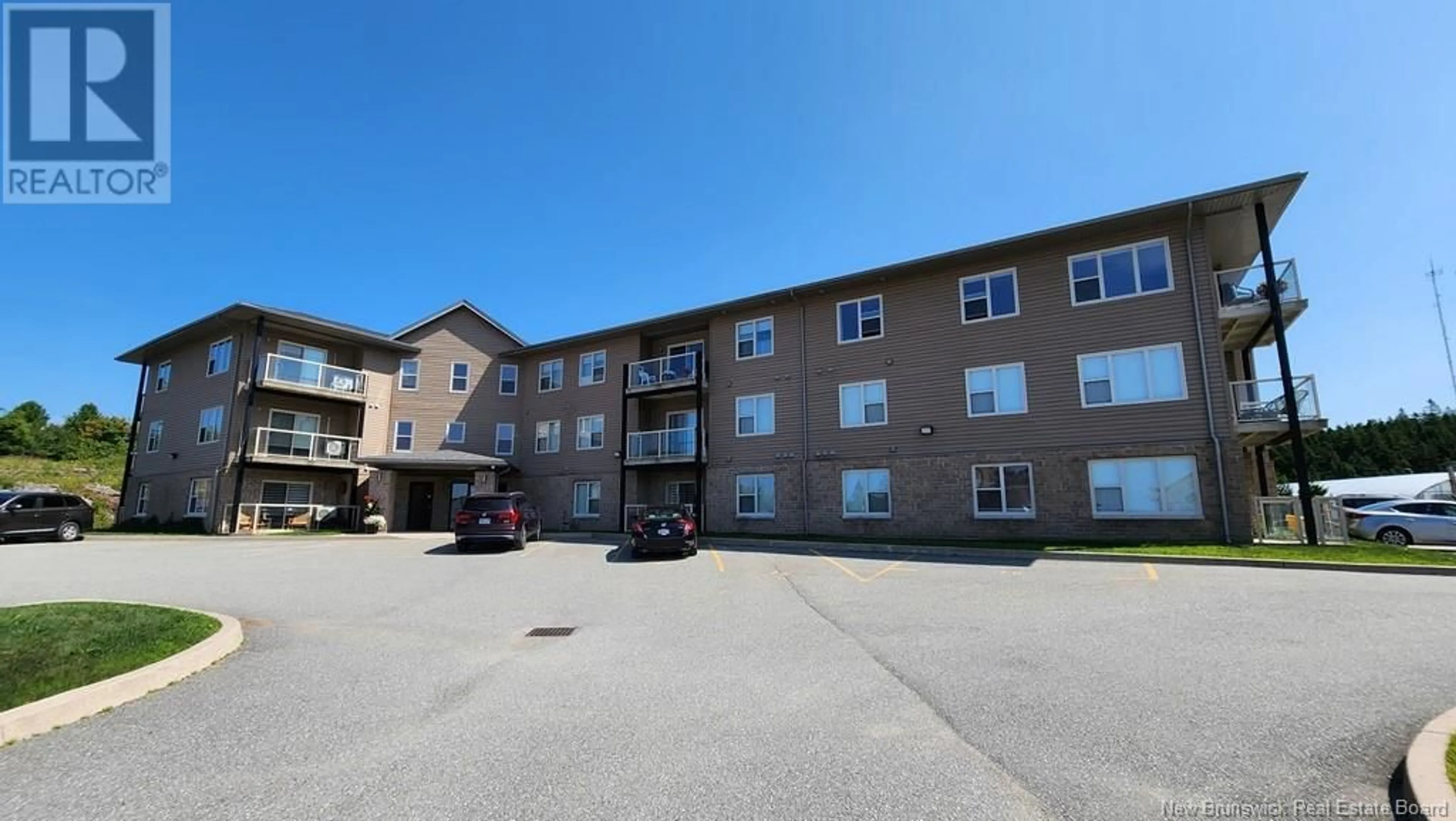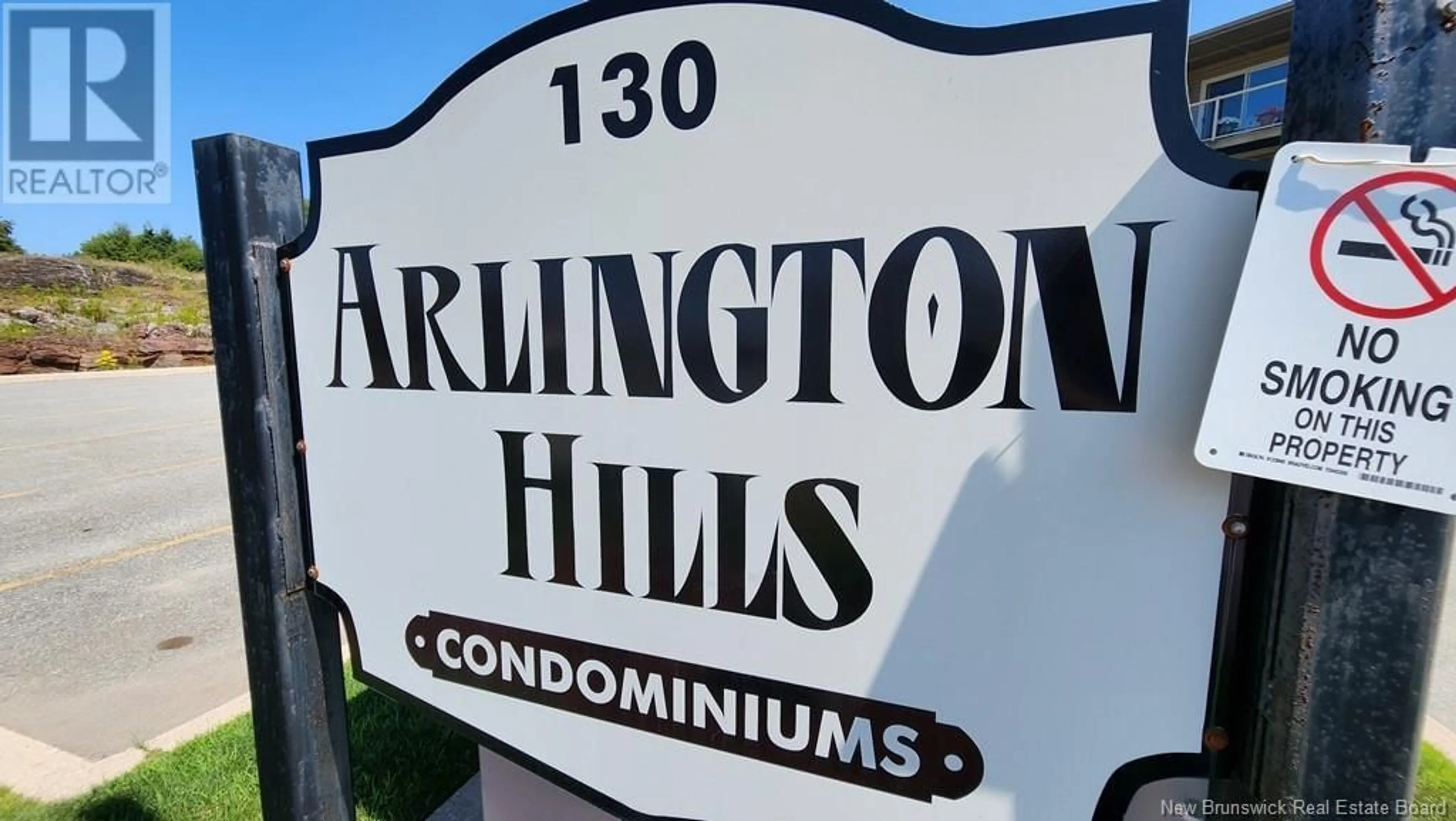130 Arlington Crescent Unit# 212, Saint John, New Brunswick E2K0J1
Contact us about this property
Highlights
Estimated ValueThis is the price Wahi expects this property to sell for.
The calculation is powered by our Instant Home Value Estimate, which uses current market and property price trends to estimate your home’s value with a 90% accuracy rate.Not available
Price/Sqft$257/sqft
Est. Mortgage$1,159/mth
Maintenance fees$330/mth
Tax Amount ()-
Days On Market1 day
Description
Welcome to this inviting two-bedroom, one-bath condo located in the desirable Arlington Hills community. This well-maintained unit offers modern living with convenient access to a variety of nearby restaurants and amenities including the Saint John Regional Hospital, UNBSJ, Rockwood Park Golf Course, and RKYC. The condo is situated in a secure access building that features an elevator, a workout room just across the hall, and a party room on the third level for your gatherings. An assigned parking space, conveniently located right at the front entrance, adds to the ease of living in this fantastic location. Inside the unit, you'll appreciate the open-concept design that seamlessly connects the kitchen to the spacious living room. A ductless heat pump ensures efficient heating and cooling throughout the year. The condo features two generously sized bedrooms, with the primary bedroom boasting a walk-in closet. The large living room is filled with natural light and provides access to a second-floor balcony, perfect for enjoying your morning coffee or evening relaxation. The full bathroom is easily accessible, and the unit also includes a storage room with in-unit laundry, offering added convenience. This condo at Arlington Hills provides a perfect blend of comfort, style, and accessibilityideal for those looking for a low-maintenance lifestyle in a prime location. Dont miss your chance to make this your new home! Condo fee is $330/mth. Offers considered August 14th after 4PM. (id:39198)
Property Details
Interior
Features
Main level Floor
Utility room
8'1'' x 9'5''Bath (# pieces 1-6)
11'10'' x 7'0''Kitchen
13'1'' x 7'5''Living room
17'5'' x 12'0''Exterior
Features
Condo Details
Inclusions
Property History
 40
40


