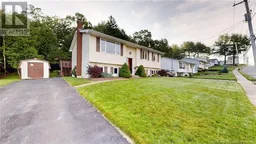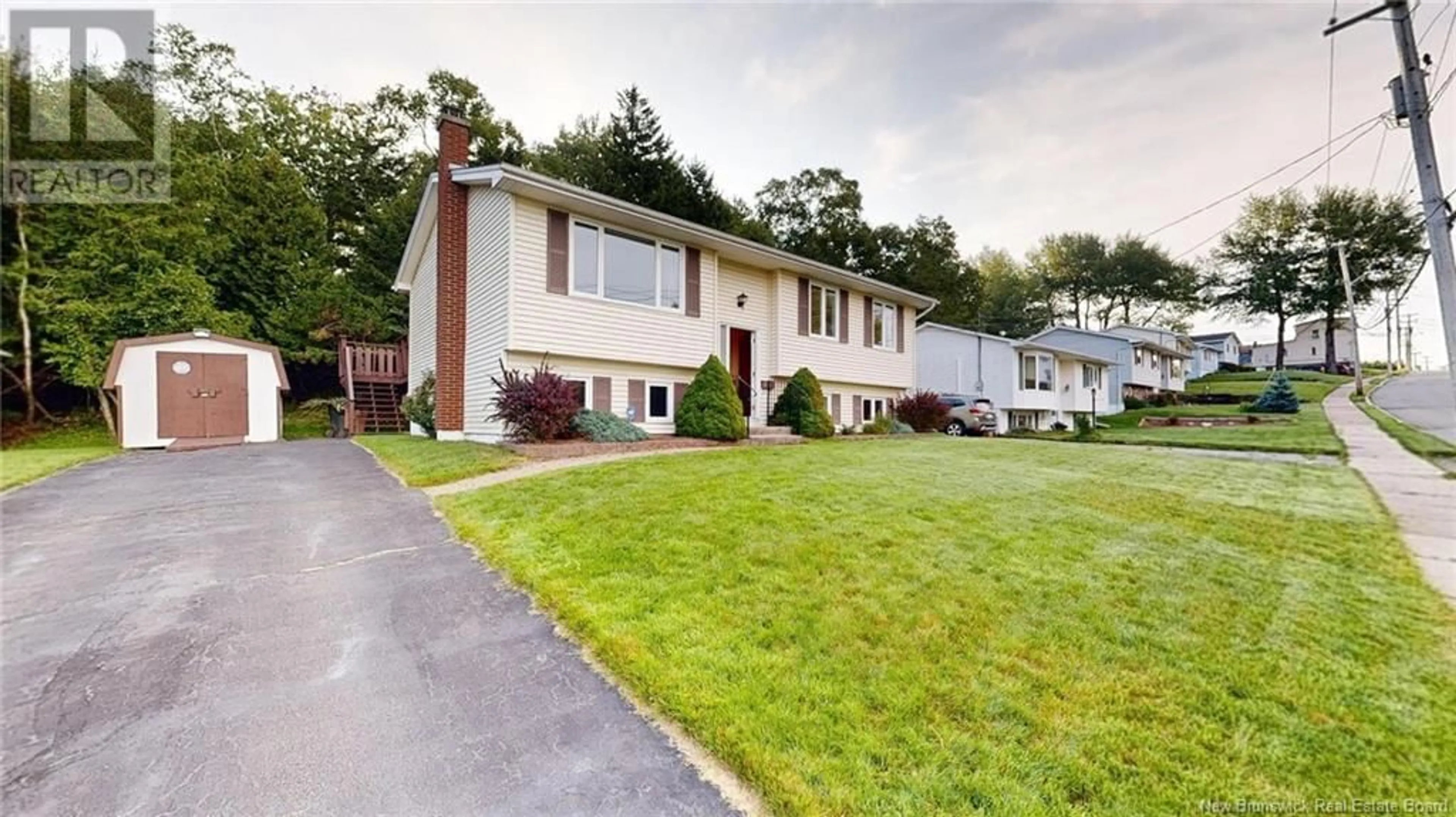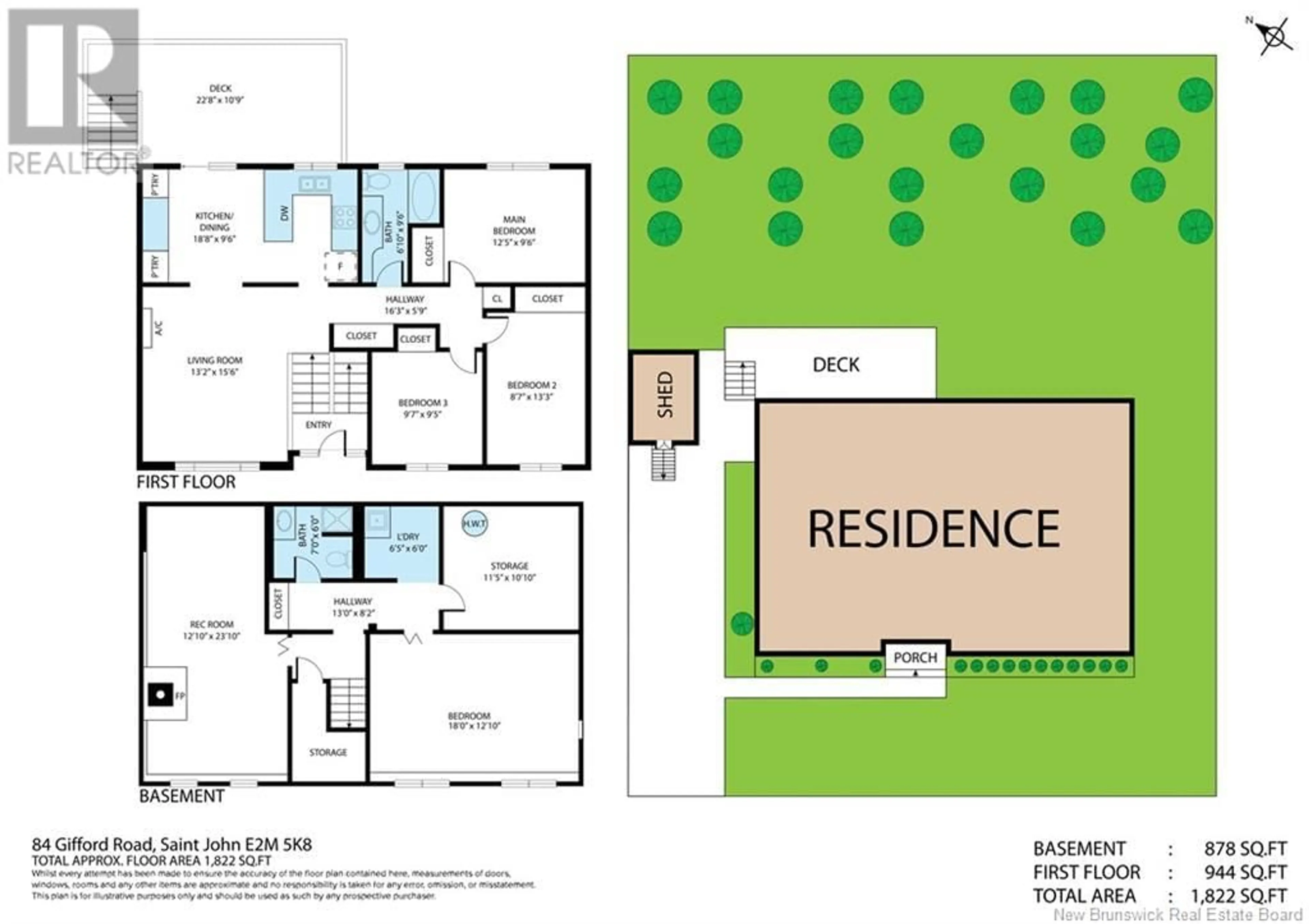84 Gifford Road, Saint John, New Brunswick E2M5K8
Contact us about this property
Highlights
Estimated ValueThis is the price Wahi expects this property to sell for.
The calculation is powered by our Instant Home Value Estimate, which uses current market and property price trends to estimate your home’s value with a 90% accuracy rate.Not available
Price/Sqft$296/sqft
Est. Mortgage$1,202/mth
Tax Amount ()-
Days On Market1 day
Description
Discover this well-maintained gem nestled in a highly sought-after area of West Saint John. This inviting home offers a blend of comfort and functionality, perfect for families and professionals alike! The backyard is notably private. The main level features 3 bedrooms and a large, bright and airy living room; perfect for family gatherings and entertaining. Completing the main floor is an expansive kitchen with plenty of cabinets and an attached dining area. The home features hardwood & heated ceramic floors in kitchen & main bath, laminate & carpet. Adding to the square footage is a fully finished basement with family room and woodstove, 3/4 bath, workshop & laundry room. Also in the basement you will find a large bedroom/office, ideal for remote work or a study area. You will love the ample storage space which allows you to keep your home organized and clutter-free. The exterior of this home is equally impressive. Recent upgrades include new roof shingles installed in 2021, all newer vinyl windows & an energy efficient ductless heat pump. Additional features include a private driveway with baby barn & close proximity to great schools, shopping & recreational activities - providing convenience at your doorstep. This home represents great value in a prime location. Pride of ownership is evident as owners taken meticulous care of the property and home. All measurements and information are to be confirmed by the purchaser. All offers to be considered at 2 pm on August 26 2024. (id:39198)
Property Details
Interior
Features
Basement Floor
3pc Bathroom
Utility room
11'5'' x 10'10''Laundry room
6'5'' x 6'0''Bedroom
18'0'' x 12'10''Exterior
Features
Property History
 27
27

