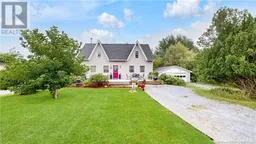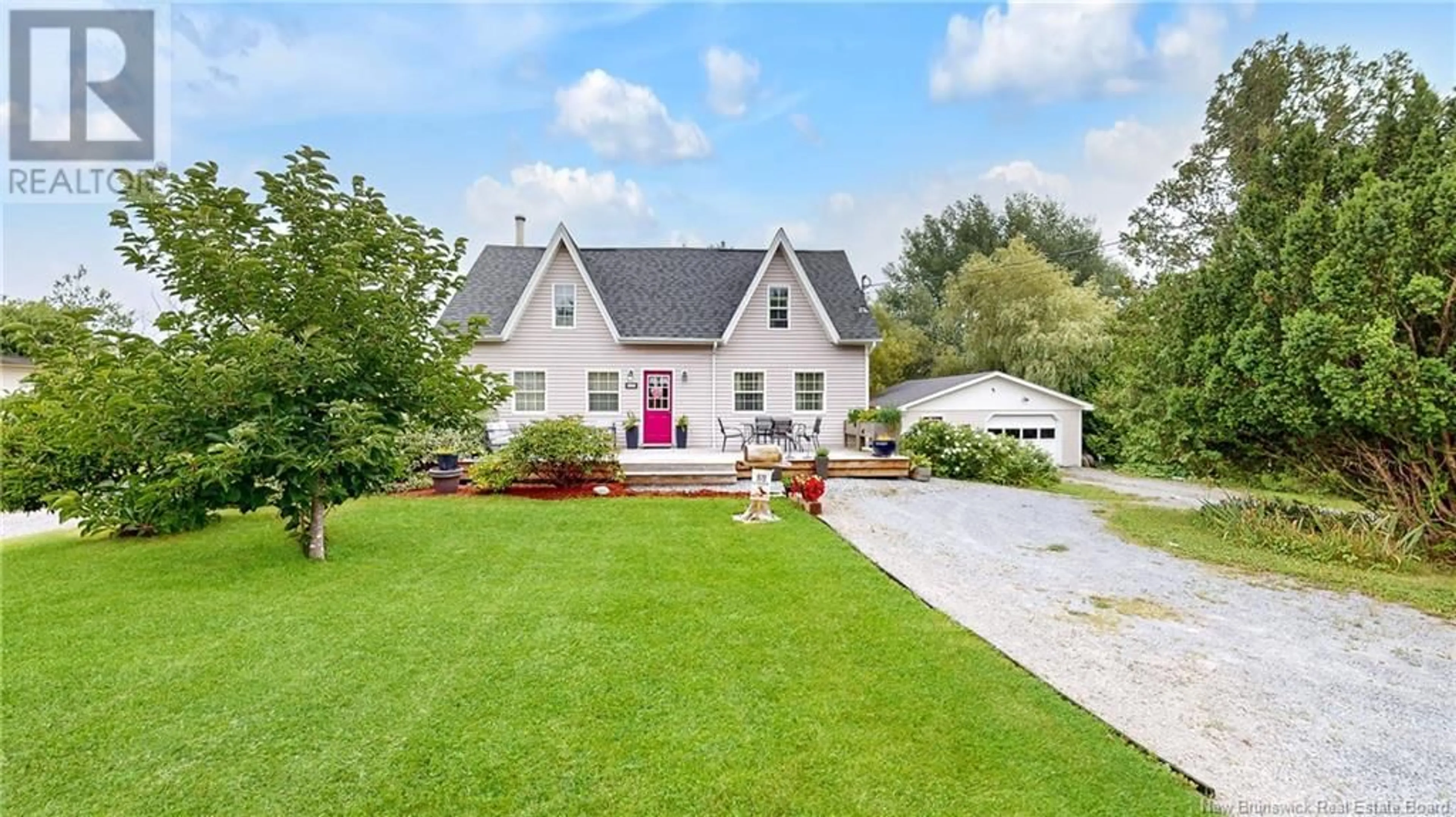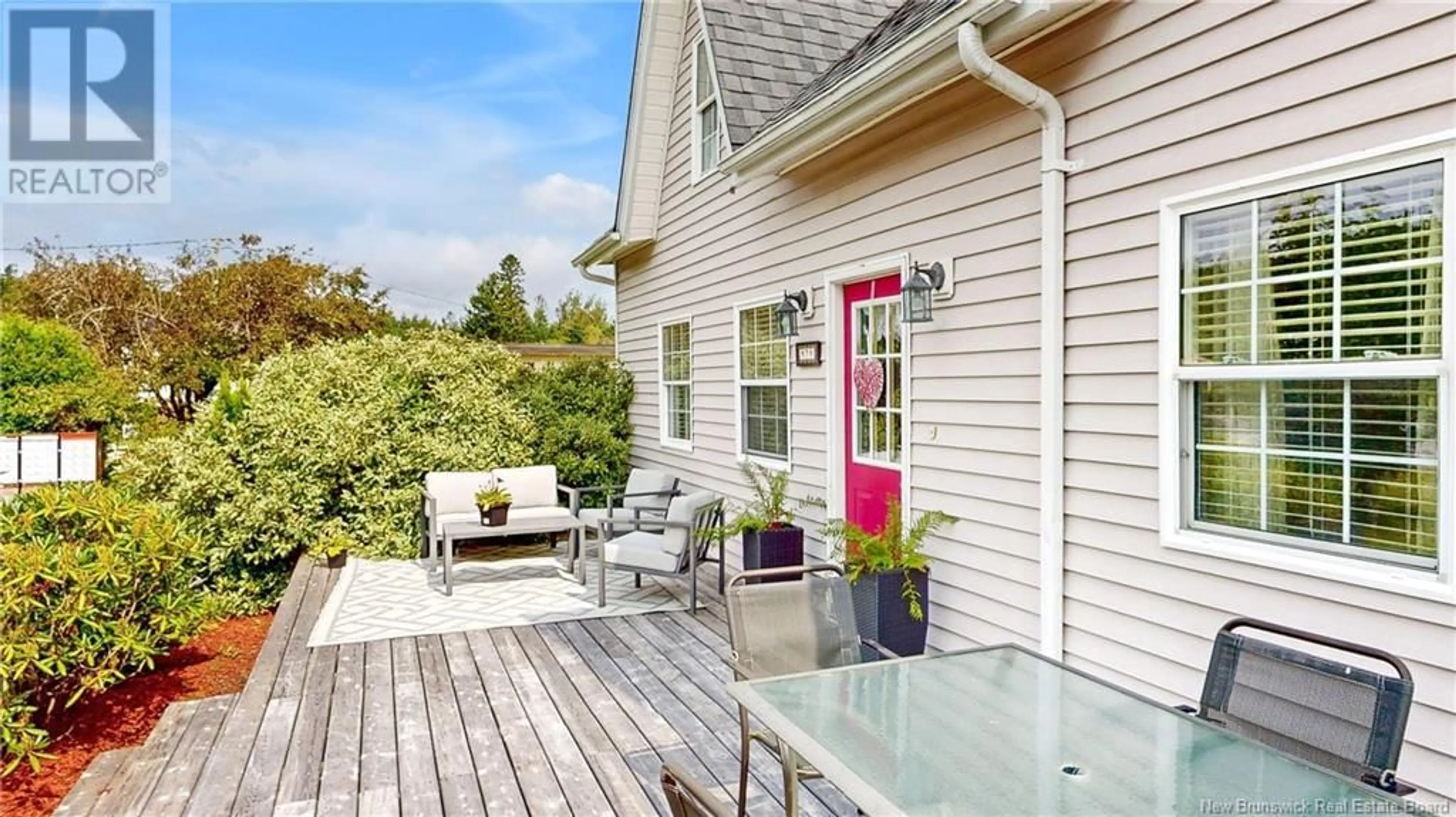979 Lorneville Road, Saint John, New Brunswick E2M7G4
Contact us about this property
Highlights
Estimated ValueThis is the price Wahi expects this property to sell for.
The calculation is powered by our Instant Home Value Estimate, which uses current market and property price trends to estimate your home’s value with a 90% accuracy rate.Not available
Price/Sqft$352/sqft
Est. Mortgage$1,202/mth
Tax Amount ()-
Days On Market1 day
Description
The Gingerbread House as it is affectionately known sits perfectly on this lot in Lorneville a quiet hamlet within the city of Saint John. A beautiful setting awaits with a nice flat landscaped lot adorned with beautiful annuals and perennials and shade bearing trees. Enjoy the cool refreshing breeze from the Bay of Fundy and the awesome coastal trails and beaches that are only minutes from your doorstep, this truly is the definition of country in the city. Stepping inside... a large formal dining room awaits followed by a comfortable living room and kitchen with pantry/laundry all on the main floor. Full bath with tub/shower is also located on this level. Convenient second entry is located at the end of the hall with a nice large closet and would be the main everyday point of access coming from the garage. Upstairs is home to 3 bedrooms with the primary being oversized and a king sized bed could fit easily. The dormers add extra light and space to these rooms and give all the Hallmark Movie feels and of course, oceanviews are available. The unfinished basement is full height and would be a great spot for a future family room, gym or office... walkout to the yard is a real bonus. Outside the gardens and landscaping are spot on and thoughts of relaxation and afternoon snoozes will be top of mind. A detached garage with room for 2 vehicles is a delight for winter and also for extra storage, so convenient. Embrace coastal living in Lorneville. (id:39198)
Property Details
Interior
Features
Second level Floor
Bath (# pieces 1-6)
9'10'' x 3'9''Bedroom
11'10'' x 10'2''Bedroom
11'10'' x 10'2''Primary Bedroom
13'1'' x 21'5''Exterior
Features
Property History
 25
25

