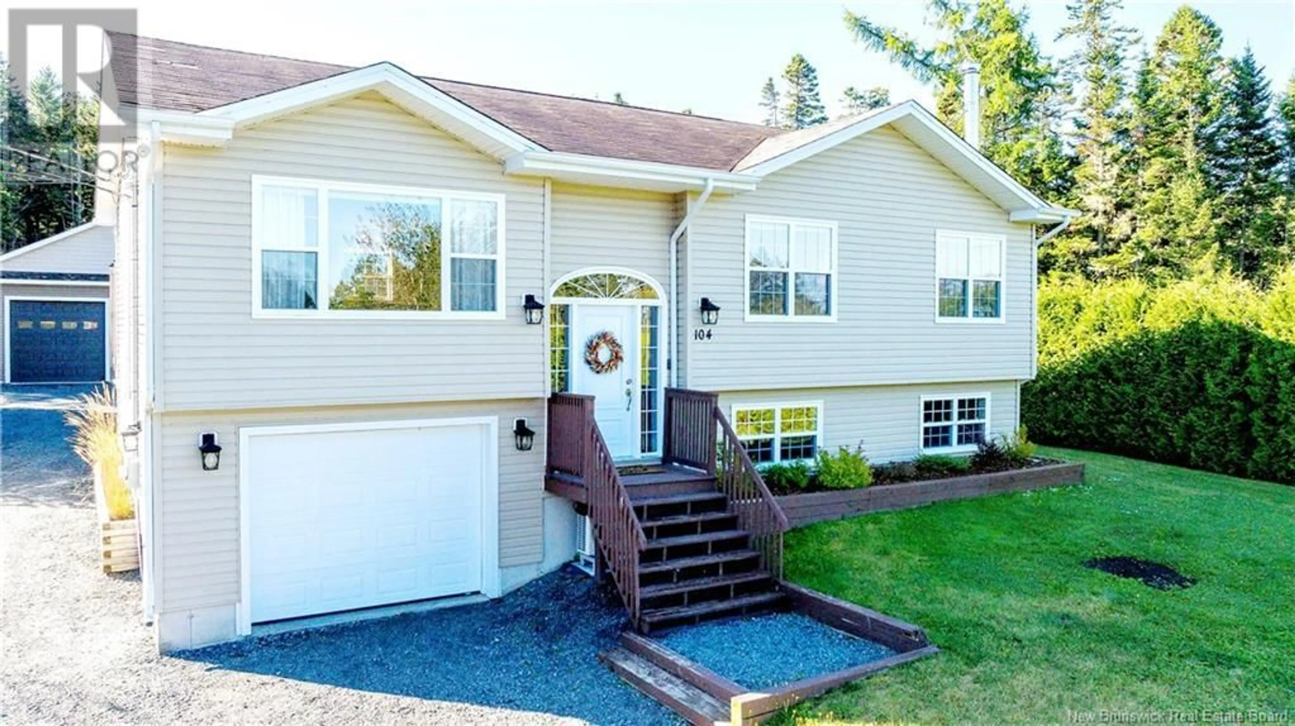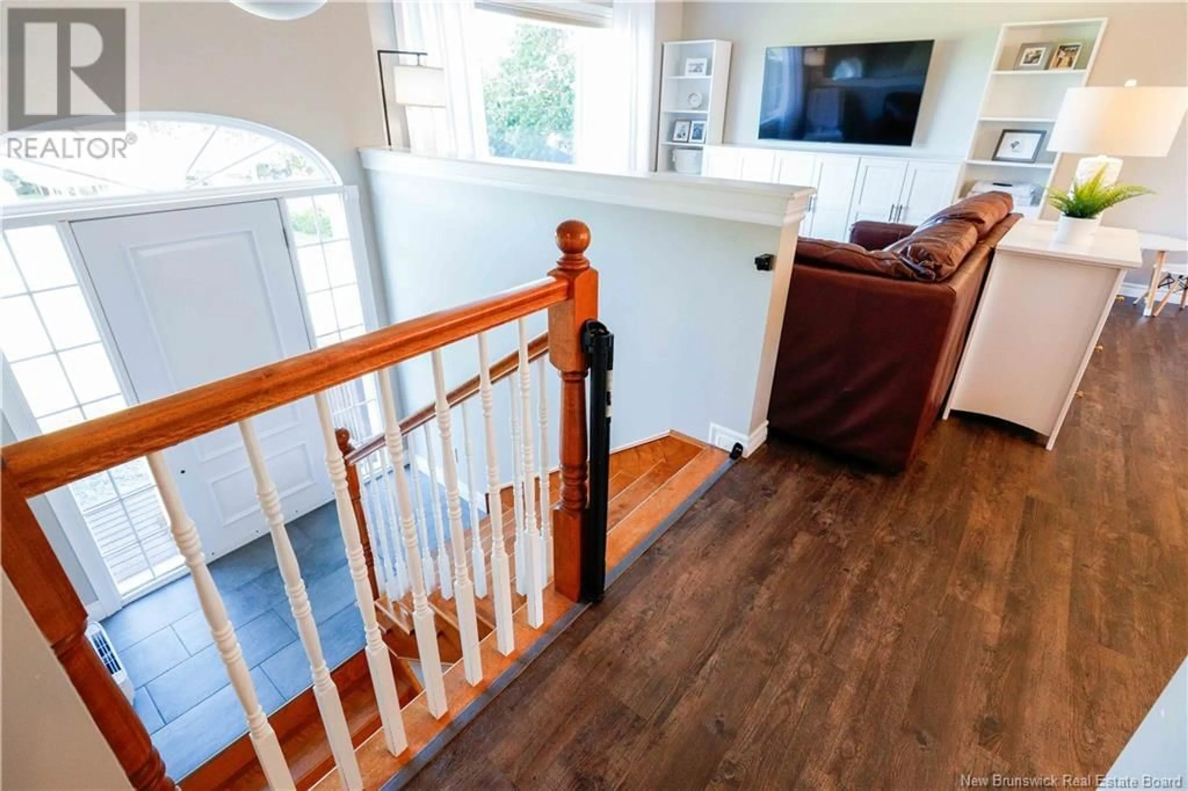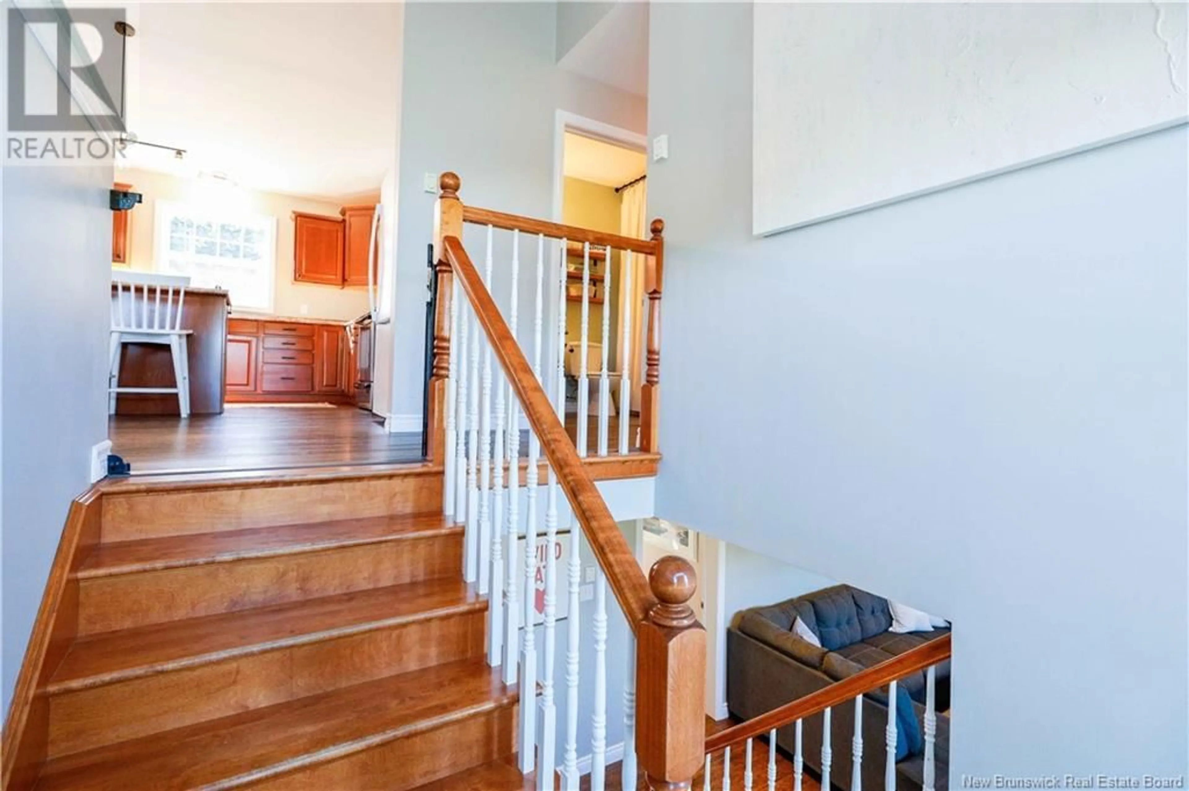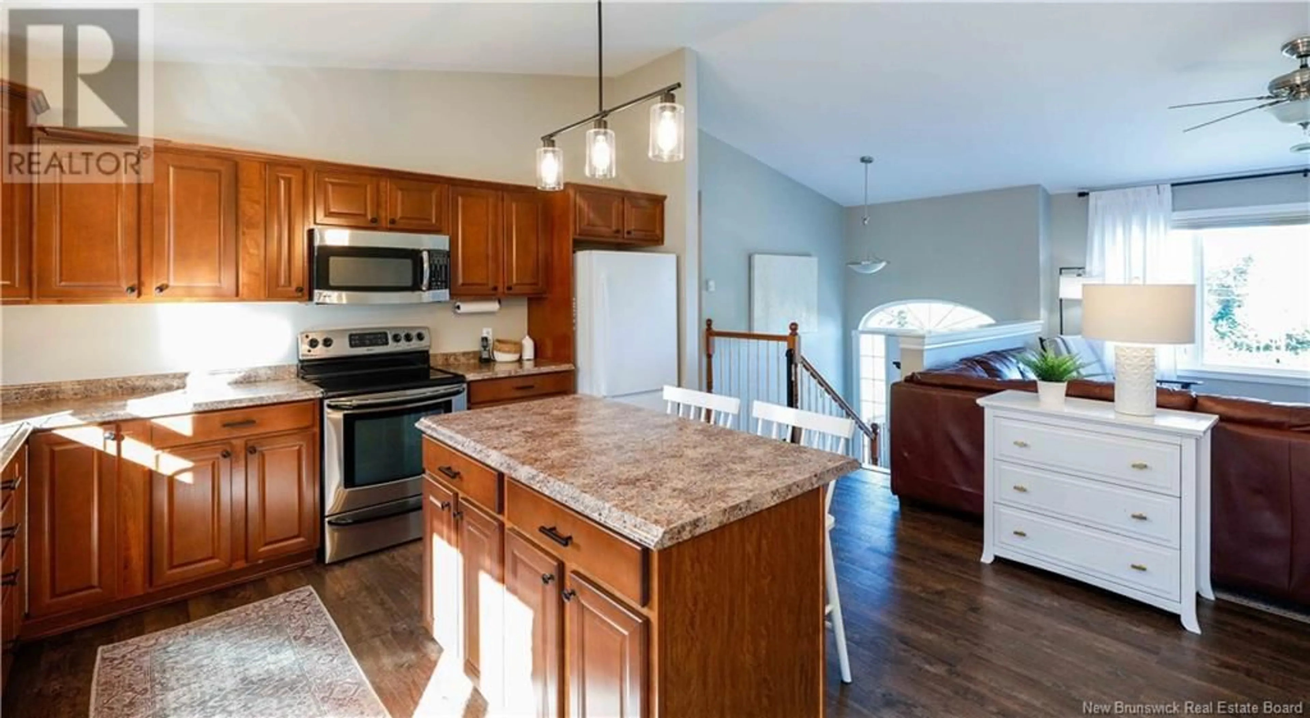104 Point Road, Saint John, New Brunswick E2M7J2
Contact us about this property
Highlights
Estimated ValueThis is the price Wahi expects this property to sell for.
The calculation is powered by our Instant Home Value Estimate, which uses current market and property price trends to estimate your home’s value with a 90% accuracy rate.Not available
Price/Sqft$405/sqft
Est. Mortgage$2,143/mo
Tax Amount ()-
Days On Market51 days
Description
Dont miss this one! Its the ultimate 4-bedroom, 3-bathroom dream home for everyonefeaturing a mans dream garage complete with a car hoist and a womans dream backyard, boasting a large pool perfect for entertaining. Discover this inviting split-entry home nestled in the charming community of Lornville, just a quick 10-minute drive from the Harbour Bridge with easy access to the stunning Bay of Fundy. Step inside to find an open and airy main floor layout, highlighted by high cathedral ceilings that create a bright atmosphere. The modern kitchen, equipped with a center island, flows seamlessly into the dining and living areas, making it an ideal space for everyday living and entertaining guests. The spacious master suite offers comfort with its ensuite bathroom and two generous closets. Two additional bedrooms and a second full bathroom complete the main level. The lower level offers even more with a newly completed space, including a new bathroom with stunning walk-in shower and a 4th bedroom with egress windows that could also offer as a dedicated in-home office space. Enjoy the cozy family room featuring with wood stove, perfect to keep you warm on cold winter nights, along with a laundry area and a single-car garage. Outside, enjoy your own private oasis with a large backyard, complete with a swimming pool and a cozy gazeboperfect for hosting gatherings or simply unwinding with family in your own serene space. This home truly offers something for everyone. (id:39198)
Property Details
Interior
Features
Exterior
Features




