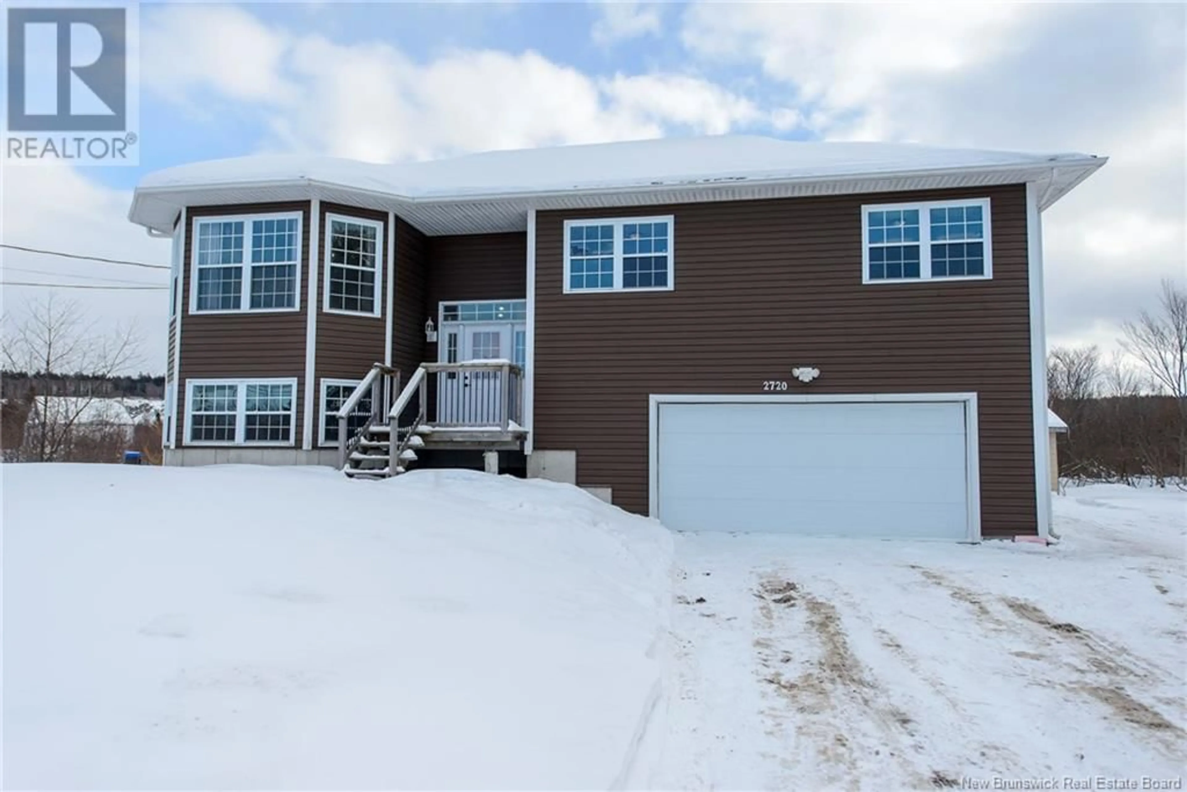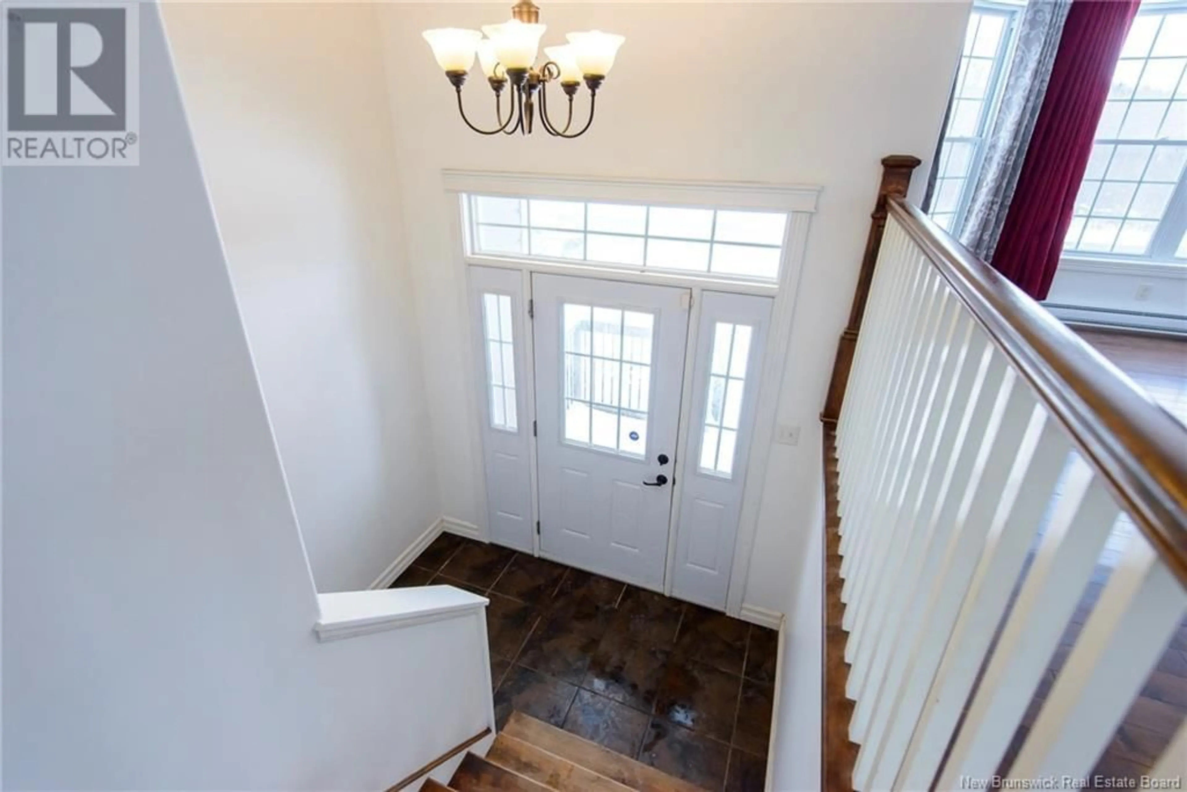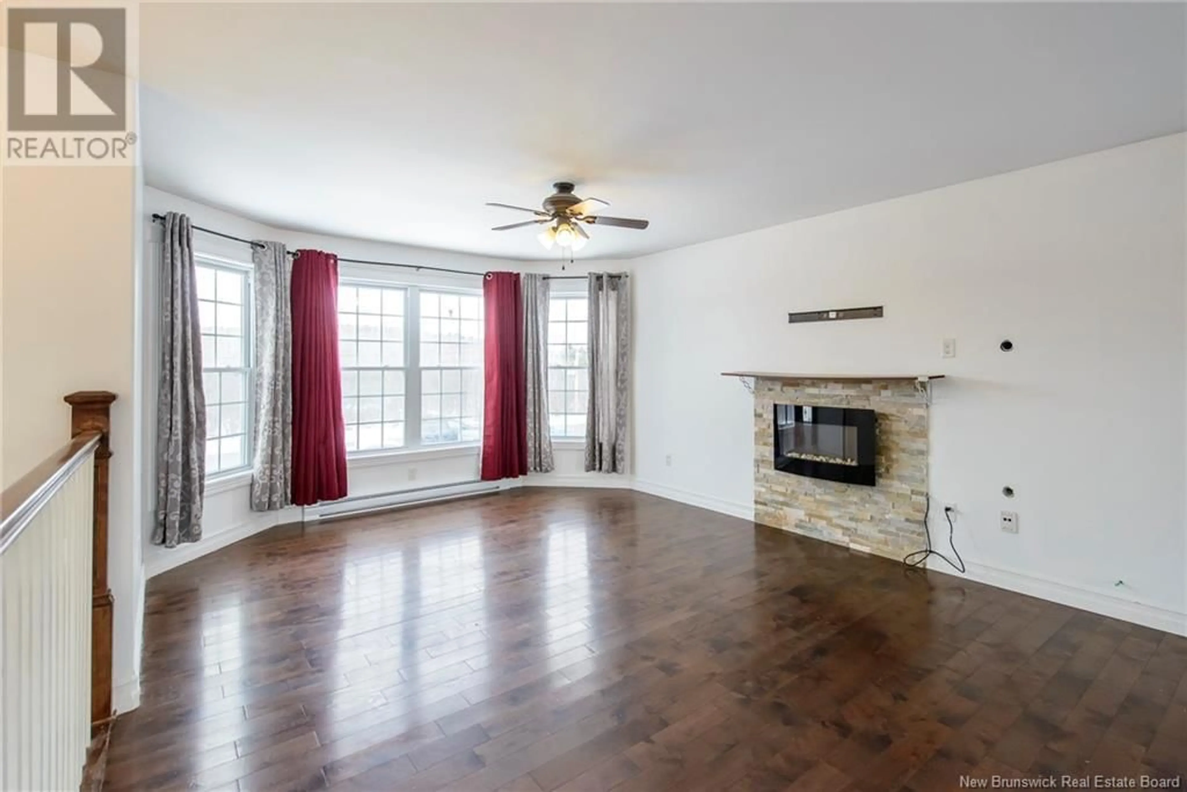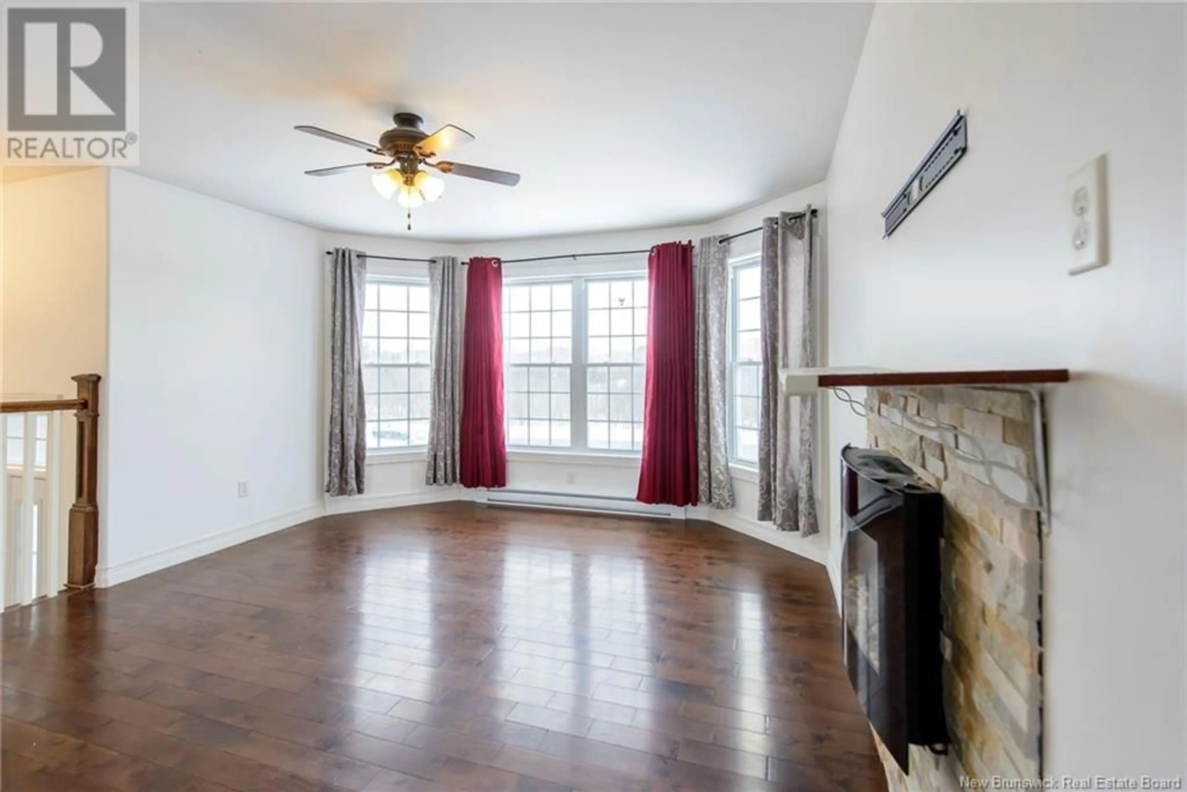2720 Golden Grove Road, Saint John, New Brunswick E2S2T7
Contact us about this property
Highlights
Estimated ValueThis is the price Wahi expects this property to sell for.
The calculation is powered by our Instant Home Value Estimate, which uses current market and property price trends to estimate your home’s value with a 90% accuracy rate.Not available
Price/Sqft$379/sqft
Est. Mortgage$1,825/mo
Tax Amount ()-
Days On Market16 hours
Description
Welcome to 2720 Golden Grove Road! This charming 12-year-old, four-bedroom, three-bath home offers the perfect blend of comfort and style, nestled on over 2 acres of lush property, complete with an above-ground pool. As you step outside, you'll be greeted by a beautifully landscaped yard featuring a spacious rear deck, a convenient storage shed, and ample parking. Whether you're hosting gatherings or simply enjoying the serenity of your surroundings, this outdoor space is ideal. Inside, you'll find a bright, airy open-concept living room, dining area, and kitchen, all highlighted by hardwood floors and abundant cabinetry. The layout offers a perfect flow for entertaining and daily living. Down the hallway, you'll discover three generously sized bedrooms, including a master suite with its en suite bathroom. Another full bath is also available to serve the other two bedrooms. The fully finished lower level offers a fourth bedroom, a cozy family room, a laundry room, and a utility room for extra storage. The heated double-car garage is a bonus, providing access to both the basement and the side yard, ensuring ultimate convenience. This stunning home is just minutes away from lakes, trails, and all the outdoor adventures you could want, plus only five minutes from the vibrant communities of Quispamsis and Rothesay. Dont miss the opportunity to make this beautiful property your owncontact today! (id:39198)
Property Details
Interior
Features
Basement Floor
Utility room
8'0'' x 4'5''Bedroom
9'9'' x 9'7''3pc Bathroom
8'0'' x 6'3''Family room
12'9'' x 21'5''Exterior
Features
Property History
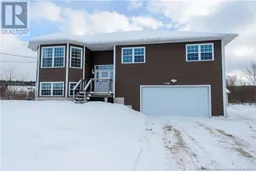 30
30
