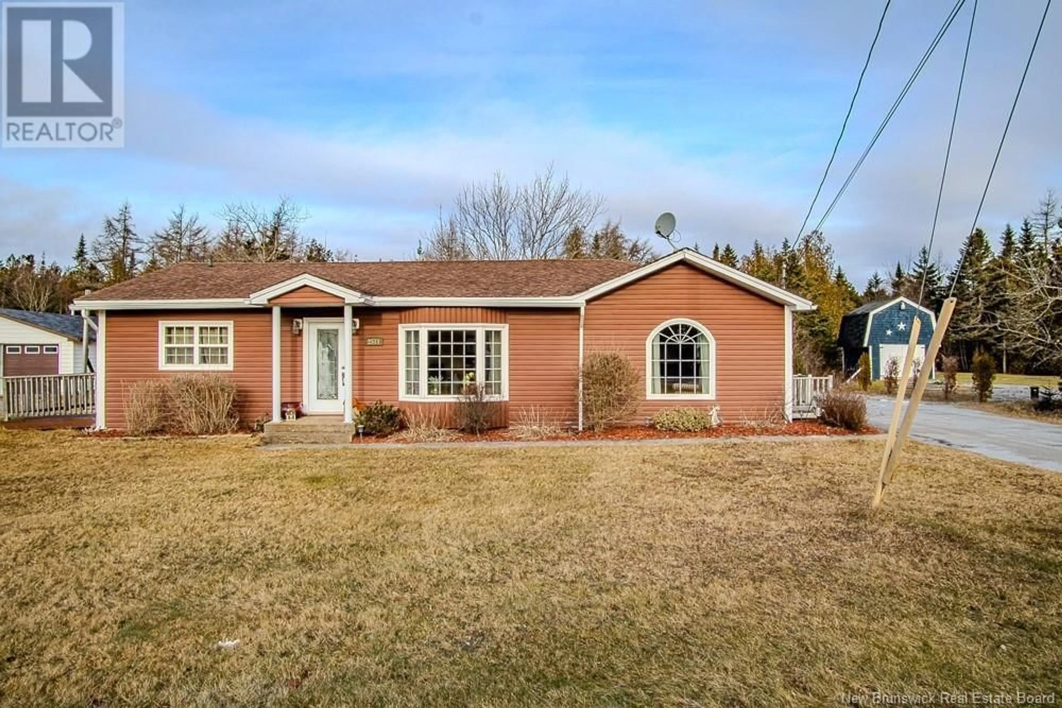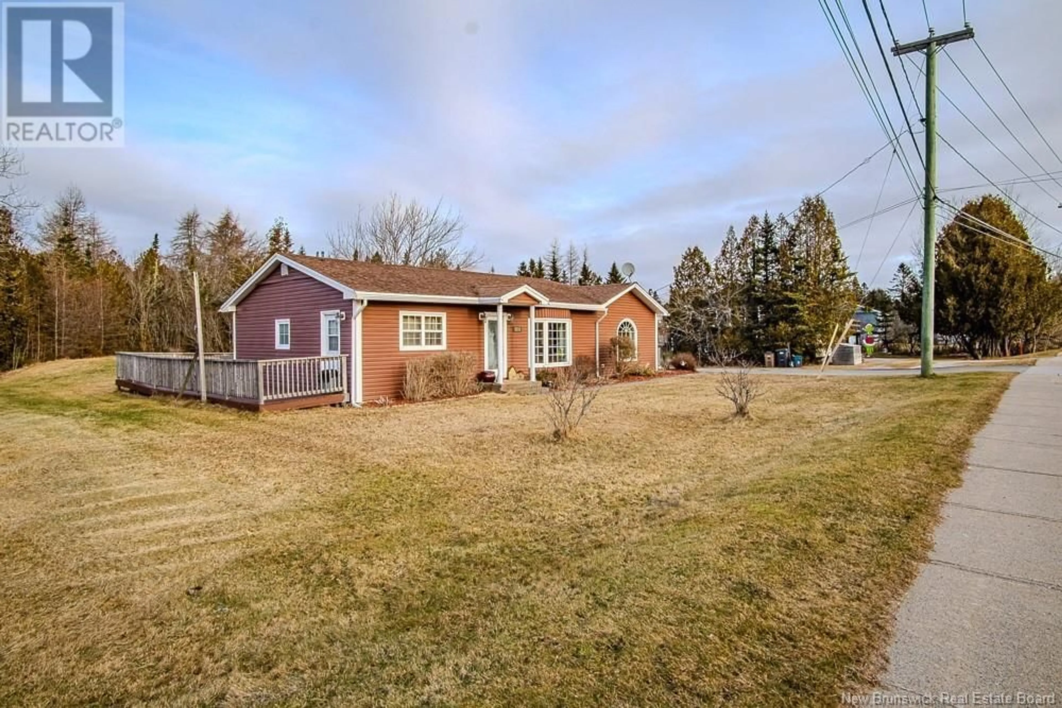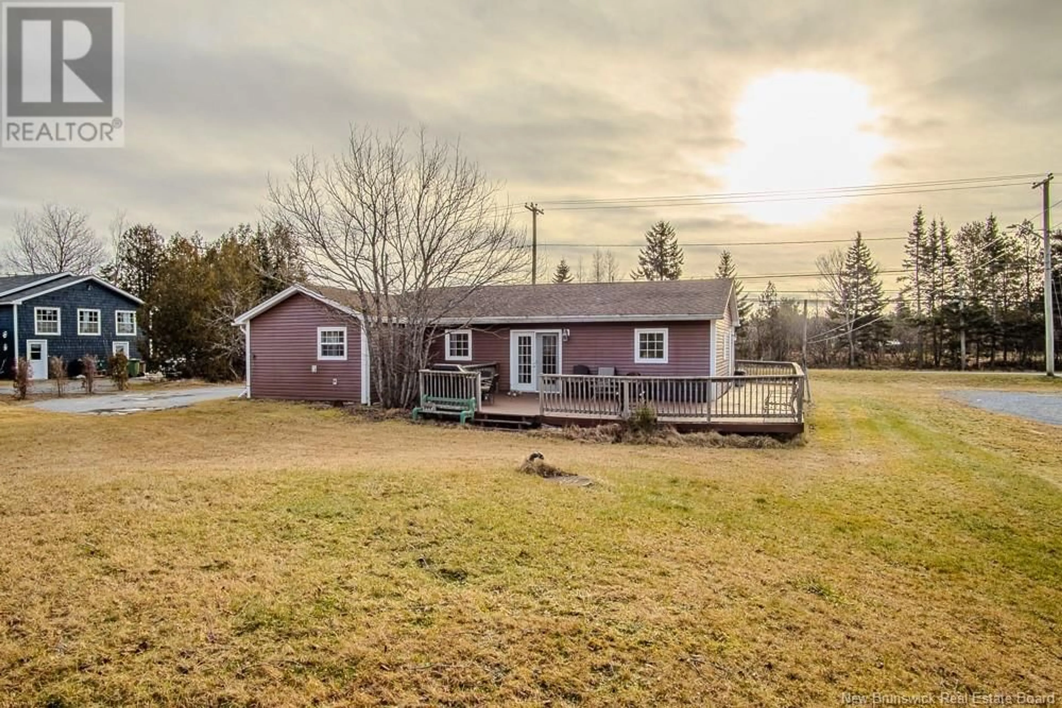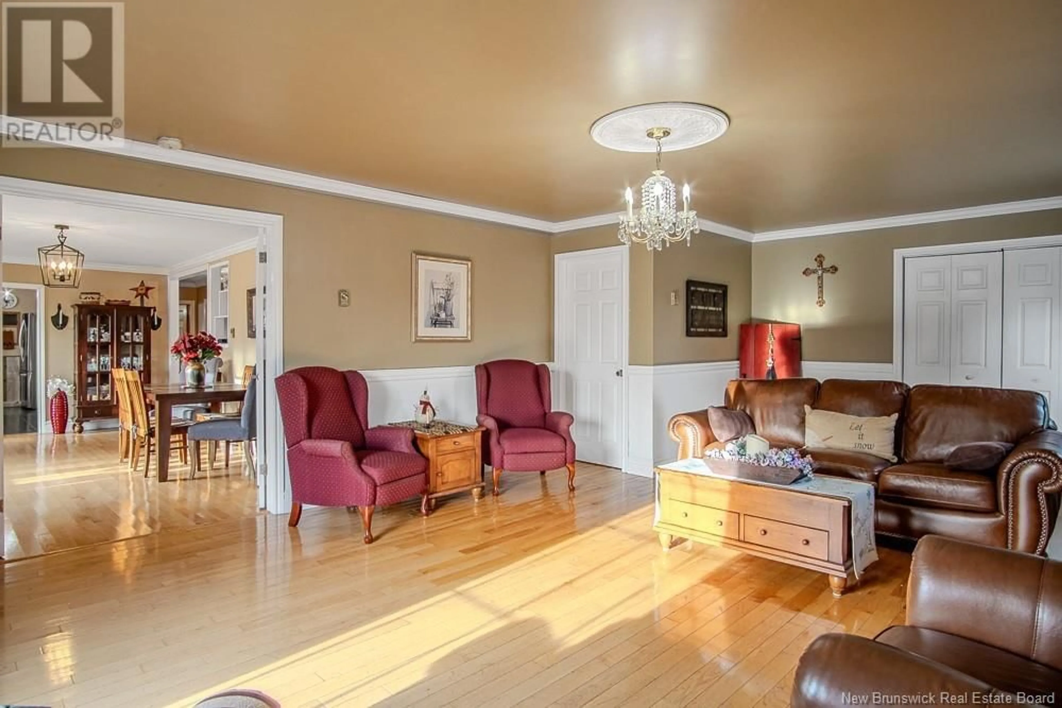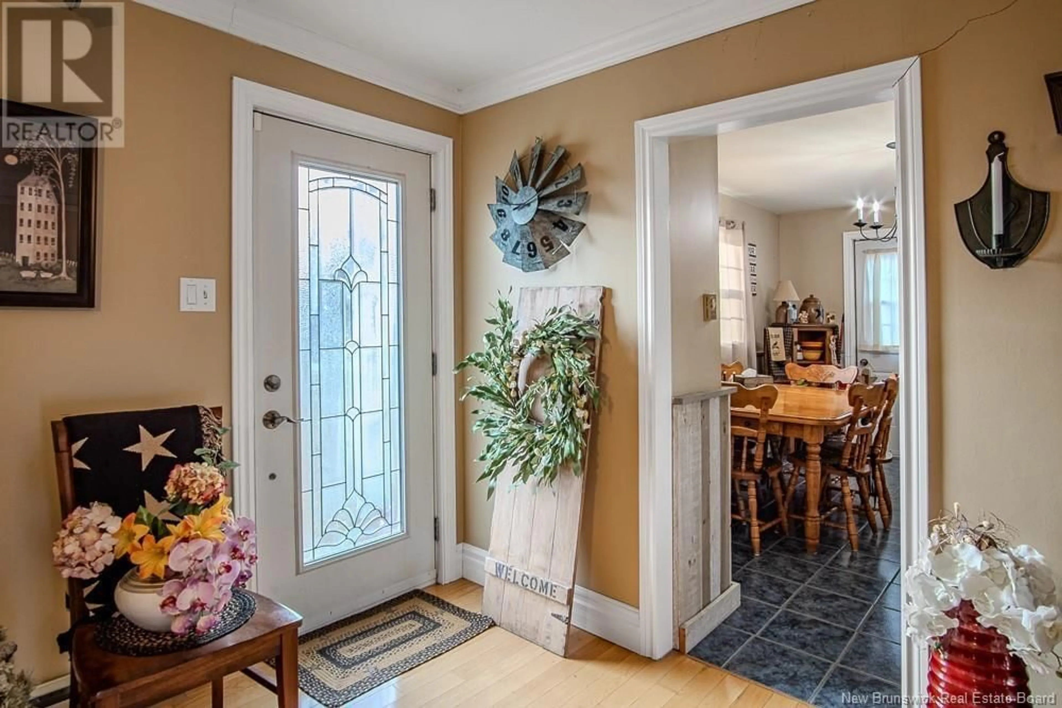2511 Loch Lomond Road, Saint John, New Brunswick E2N1A5
Contact us about this property
Highlights
Estimated ValueThis is the price Wahi expects this property to sell for.
The calculation is powered by our Instant Home Value Estimate, which uses current market and property price trends to estimate your home’s value with a 90% accuracy rate.Not available
Price/Sqft$156/sqft
Est. Mortgage$945/mo
Tax Amount ()-
Days On Market5 days
Description
ONE LEVEL LIVING! Welcome to this warm, inviting bungalow just minutes from town. Upon entering, you will find an oversized living room with large windows that allow tons of natural light. Off of the living room, you have a separate laundry room with tons of storage. Moving through the large French doors, you will find yourself in a vast dining area with enough space for the whole family. The kitchen includes a pantry for storage, a large fridge, and many updates for a comforting, modern feel. This home includes three bedrooms, one with back patio access, and one bathroom. Single-level living is only a call away. Reach out to your favorite Realtor for your private showing. (id:39198)
Property Details
Interior
Features
Main level Floor
Storage
7'6'' x 15'Bath (# pieces 1-6)
6'6'' x 5'Bedroom
9'6'' x 11'6''Bedroom
9'6'' x 8'6''Exterior
Features

