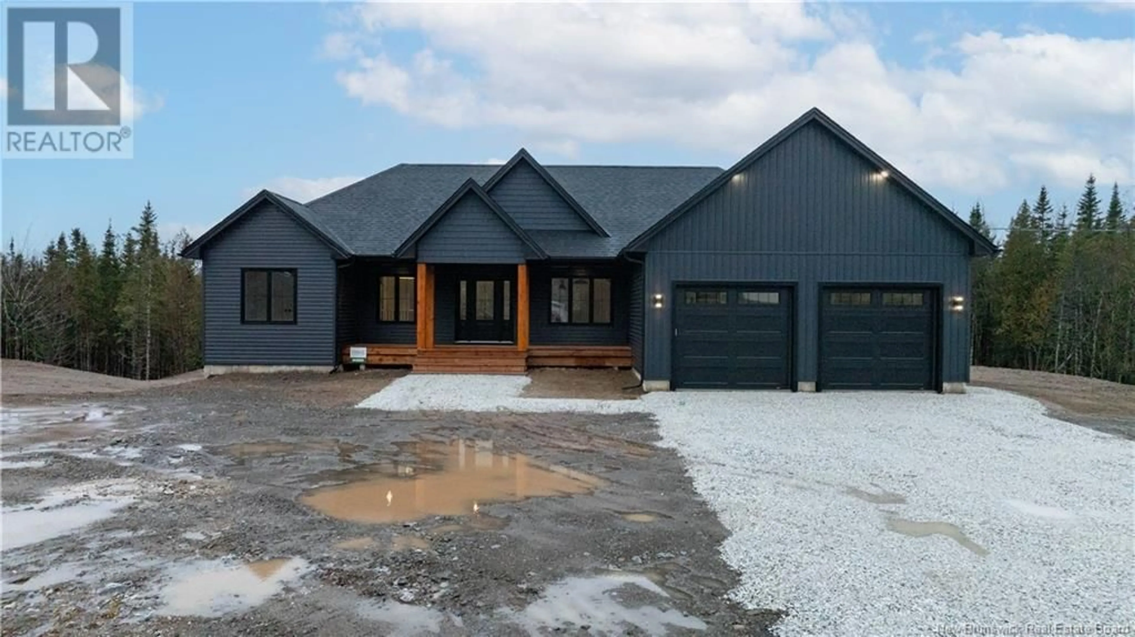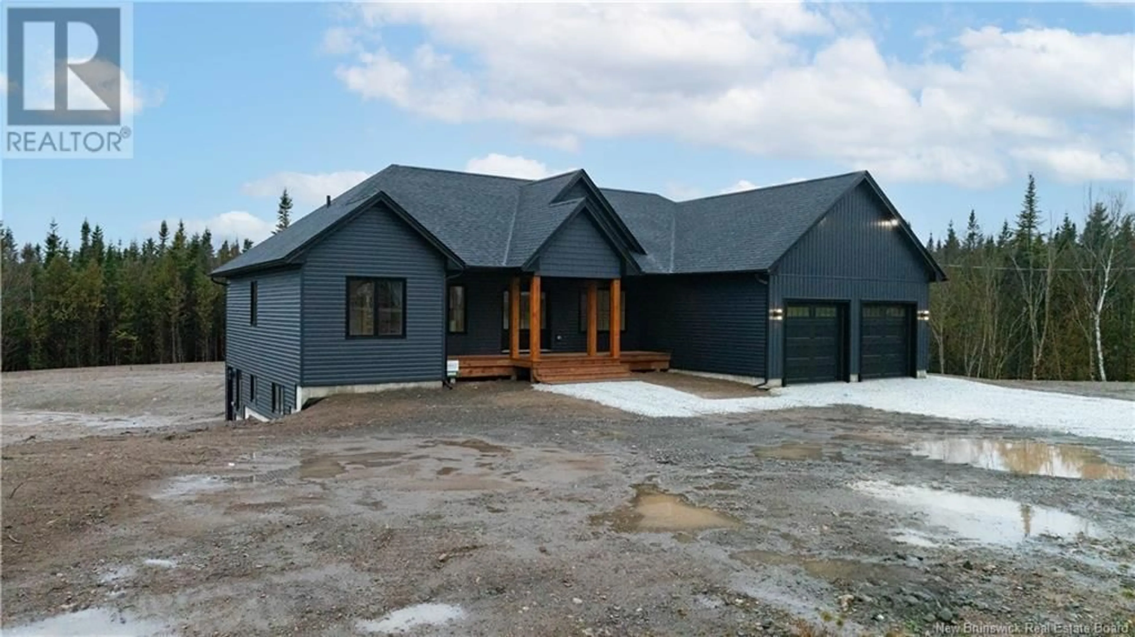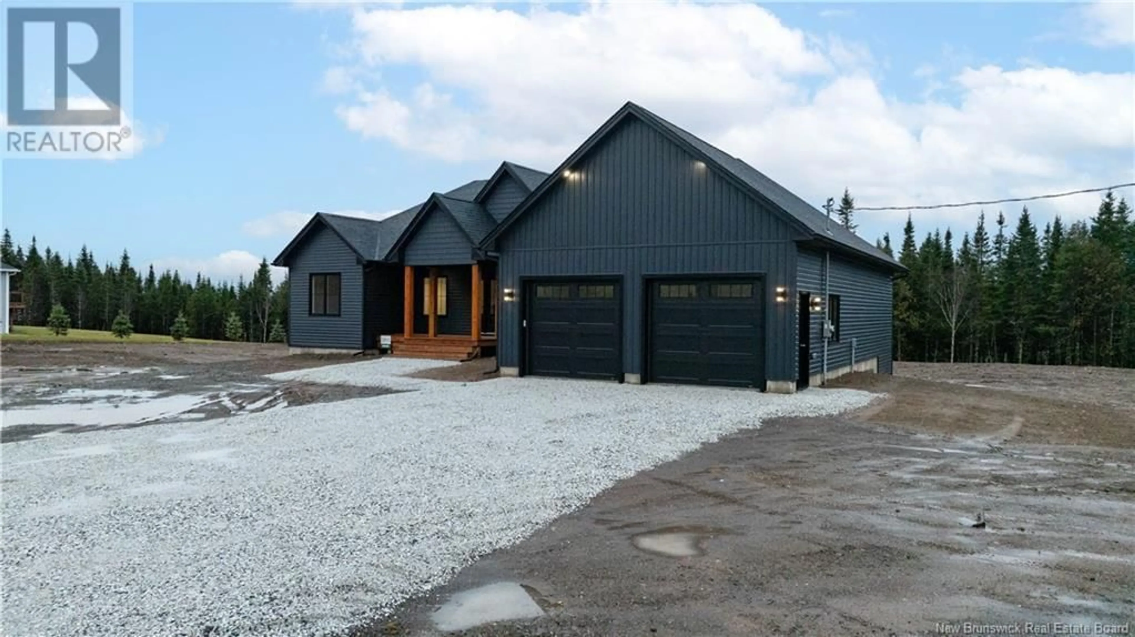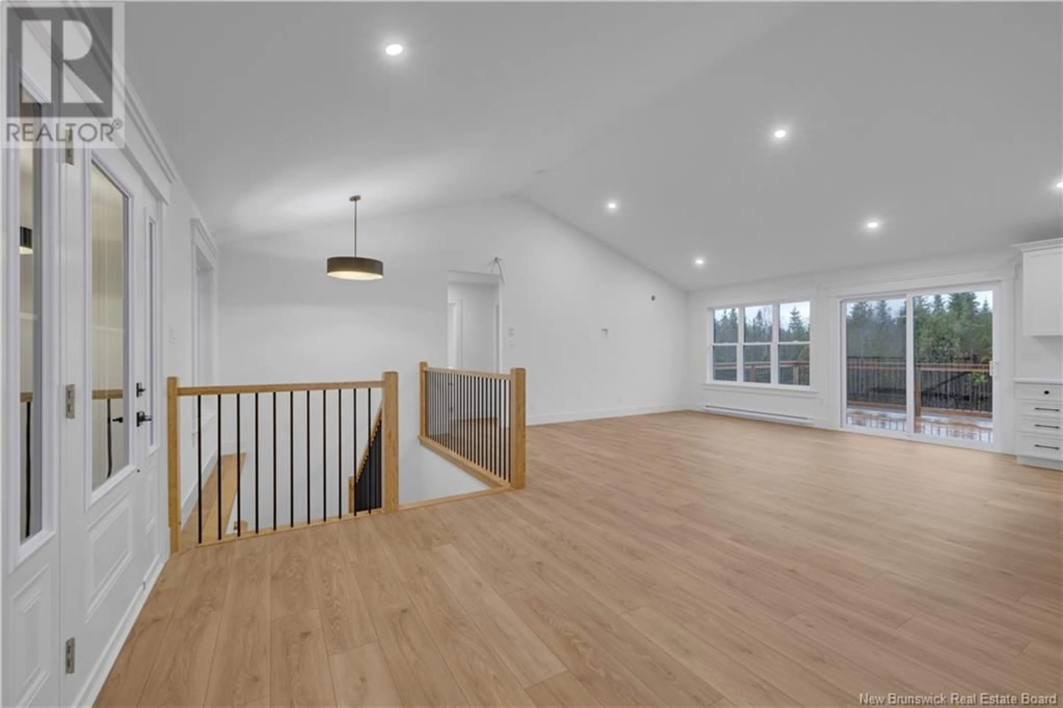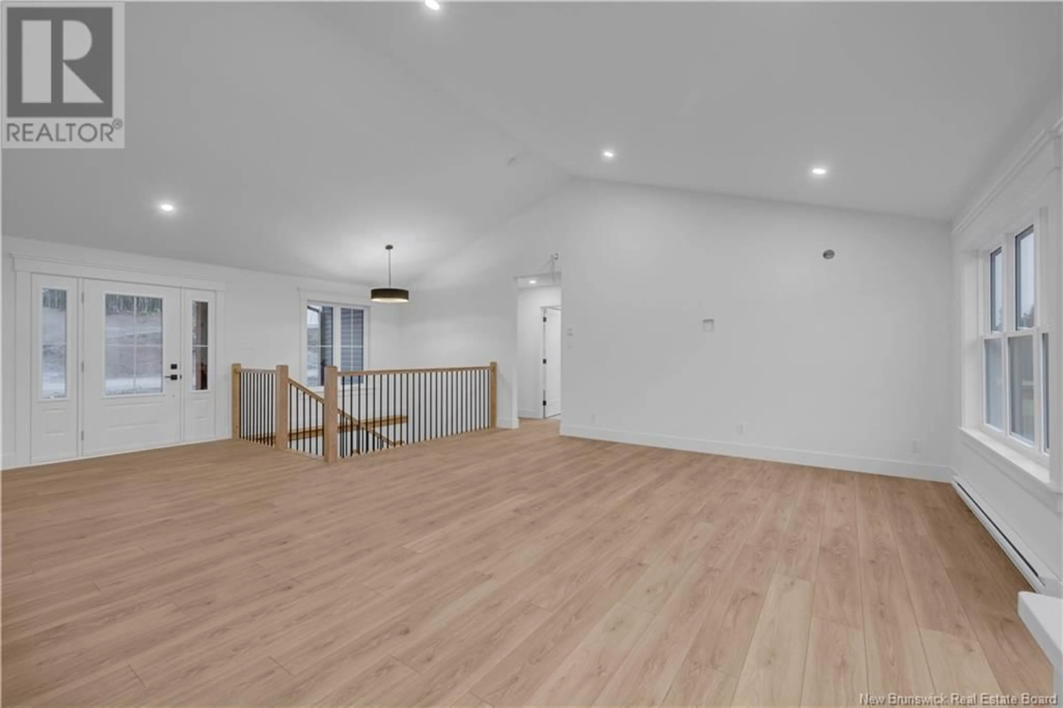111 Mallory Street, Saint John, New Brunswick E2N0C3
Contact us about this property
Highlights
Estimated ValueThis is the price Wahi expects this property to sell for.
The calculation is powered by our Instant Home Value Estimate, which uses current market and property price trends to estimate your home’s value with a 90% accuracy rate.Not available
Price/Sqft$399/sqft
Est. Mortgage$2,877/mo
Tax Amount ()-
Days On Market22 days
Description
This brand new construction is ready for new ownership! If youre looking for one level living with space for storage OR space to expand in the future, youve found it. Upon entering the home youre greeted with an open concept living area where youll appreciate having ample space to live, host and relax. On this level you have 3 bedrooms, 2 full baths, a custom kitchen with a hidden walk-in pantry accompanied by quartz countertops and white oak floating shelfs. On one end of the home is your mudroom off of the garage, laundry room and the primary bedroom which boasts a large walk-in closet and a beautiful ensuite where you can find yourself winding down at the days end. On the opposite side of the home you have 2 bedrooms and a full bath. Your living space being between the two will give you access to the back deck which overlooks the largely spacious backyard offering endless evenings of summer sun. One detail you wont miss is the open stair case to the unfinished basement. Here, youll be pleased to see endless storage space, a roughed in bathroom, an area for an office & a 4th bedroom! + Mechanical room and a rec room with a walk-out to the side yard. This is a Boyle Construction build where quality is written on the walls. Youll find this floor plan hard not to love. Designer lighting, authentic tile from Italy, insulated double car garage, big windows. All in a lovely neighborhood close to amenities, schools, nature trails, extra curricular activities, the airport. (id:39198)
Property Details
Interior
Features

