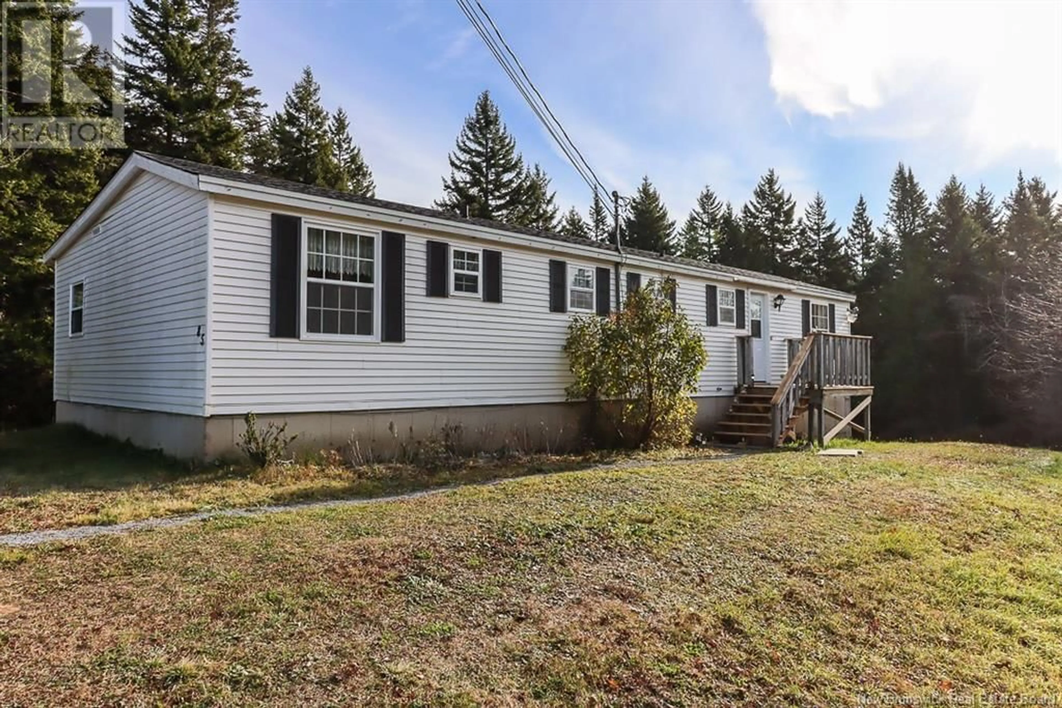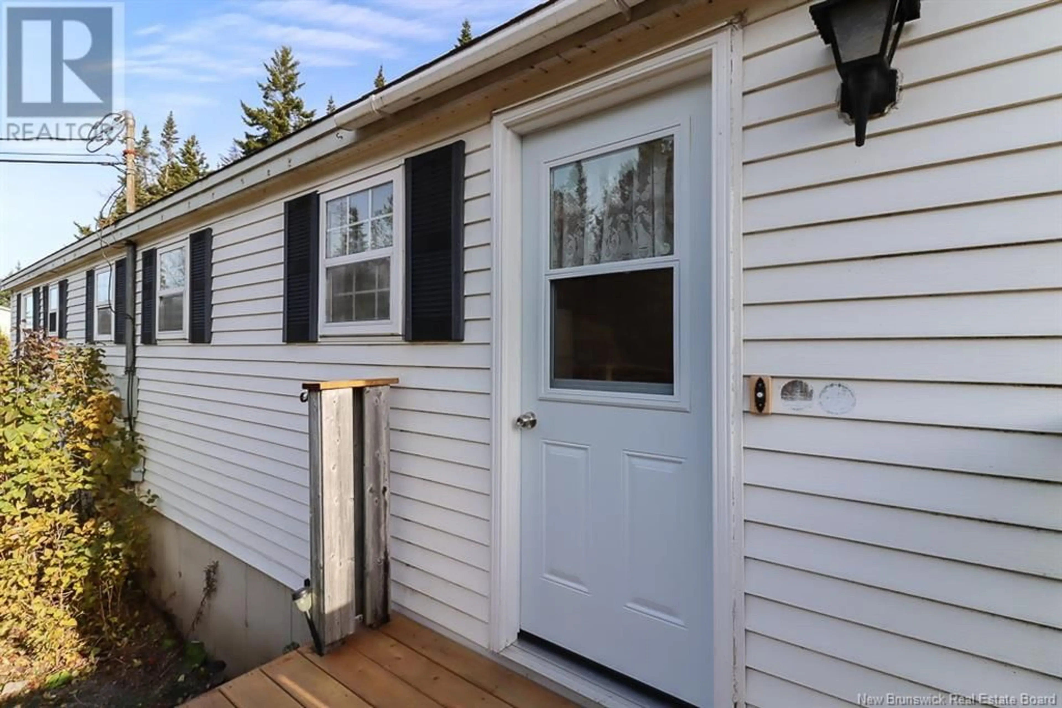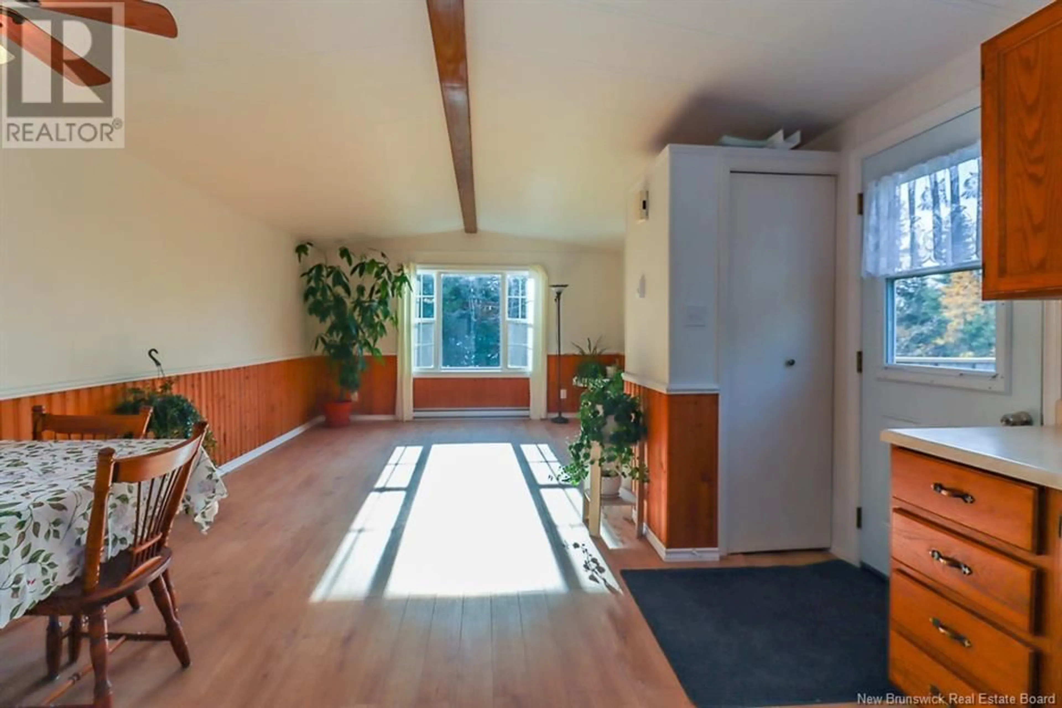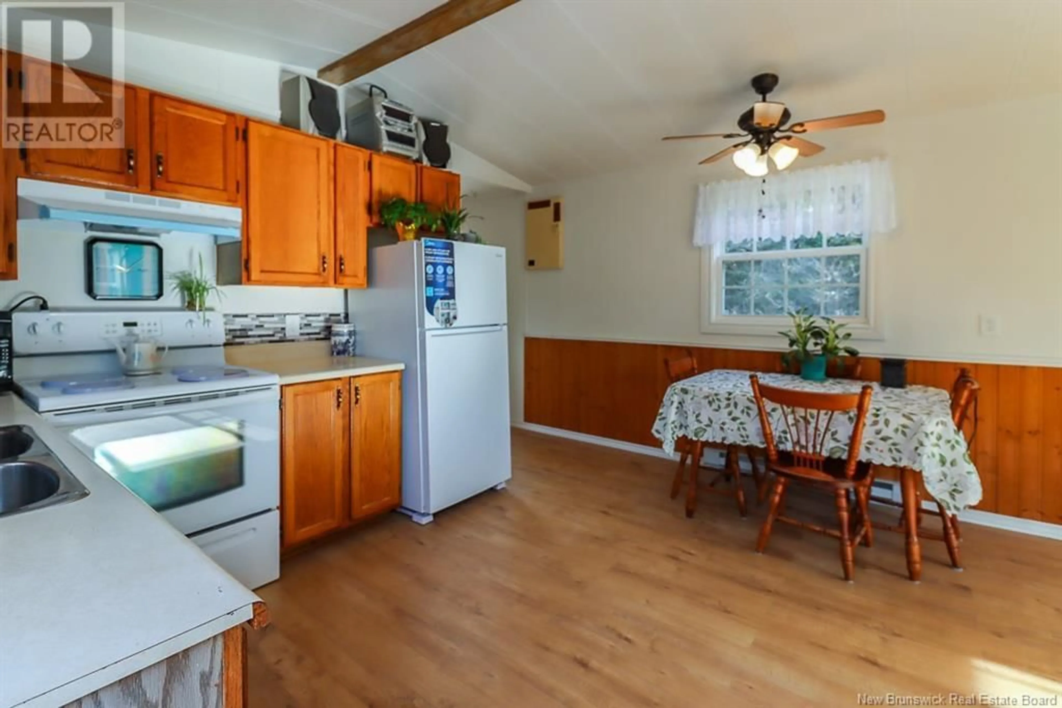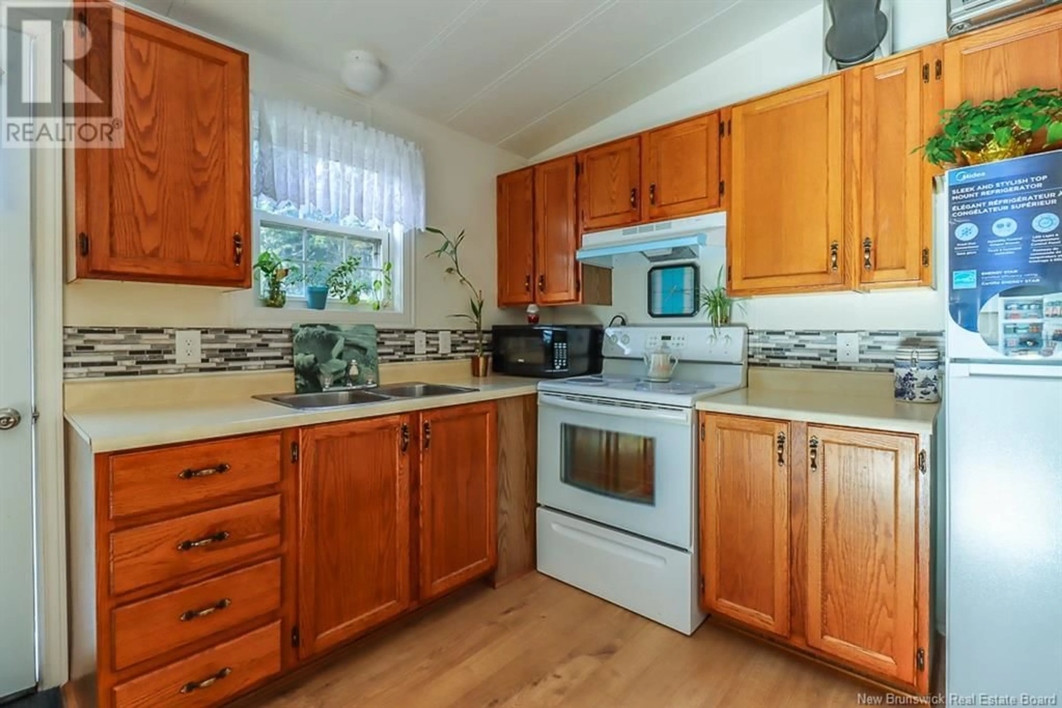85 McLeod Road, Saint John, New Brunswick E2J4S6
Contact us about this property
Highlights
Estimated ValueThis is the price Wahi expects this property to sell for.
The calculation is powered by our Instant Home Value Estimate, which uses current market and property price trends to estimate your home’s value with a 90% accuracy rate.Not available
Price/Sqft$391/sqft
Est. Mortgage$1,224/mo
Tax Amount ()-
Days On Market15 days
Description
Nestled on approximately 1.8 acres, this cozy 2-bedroom home with a den offers the perfect blend of privacy and convenience. The bright, open-concept living area features a welcoming layout thats ideal for everyday living, while the two generously sized bedrooms provide a peaceful retreat. The versatile den which can be converted back into a bedroom is flooded with natural light, making it the perfect spot for a home office or reading nook. Step outside to the expansive 16.9' x 9.2' deck, an inviting space for outdoor dining, relaxing, or entertaining guests. The partly finished walkout basement presents great potential, with space for additional living areas, bedrooms, a bathroom, or plenty of storage. A functional laundry room is already in place, adding to the homes practicality. Whether you're a first-time buyer, downsizing, an investor, or simply searching for a peaceful escape, 85 McLeod Road offers endless possibilities to make it your own. Please note: All measurements and details are to be confirmed by the purchaser prior to closing. (id:39198)
Property Details
Interior
Features
Basement Floor
Laundry room
11'3'' x 17'5''Other
17'4'' x 11'4''Other
17'11'' x 9'1''Other
15'0'' x 12'8''Exterior
Features
Property History
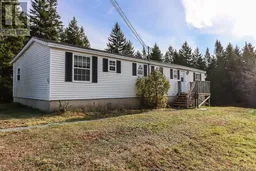 42
42
