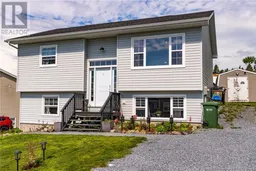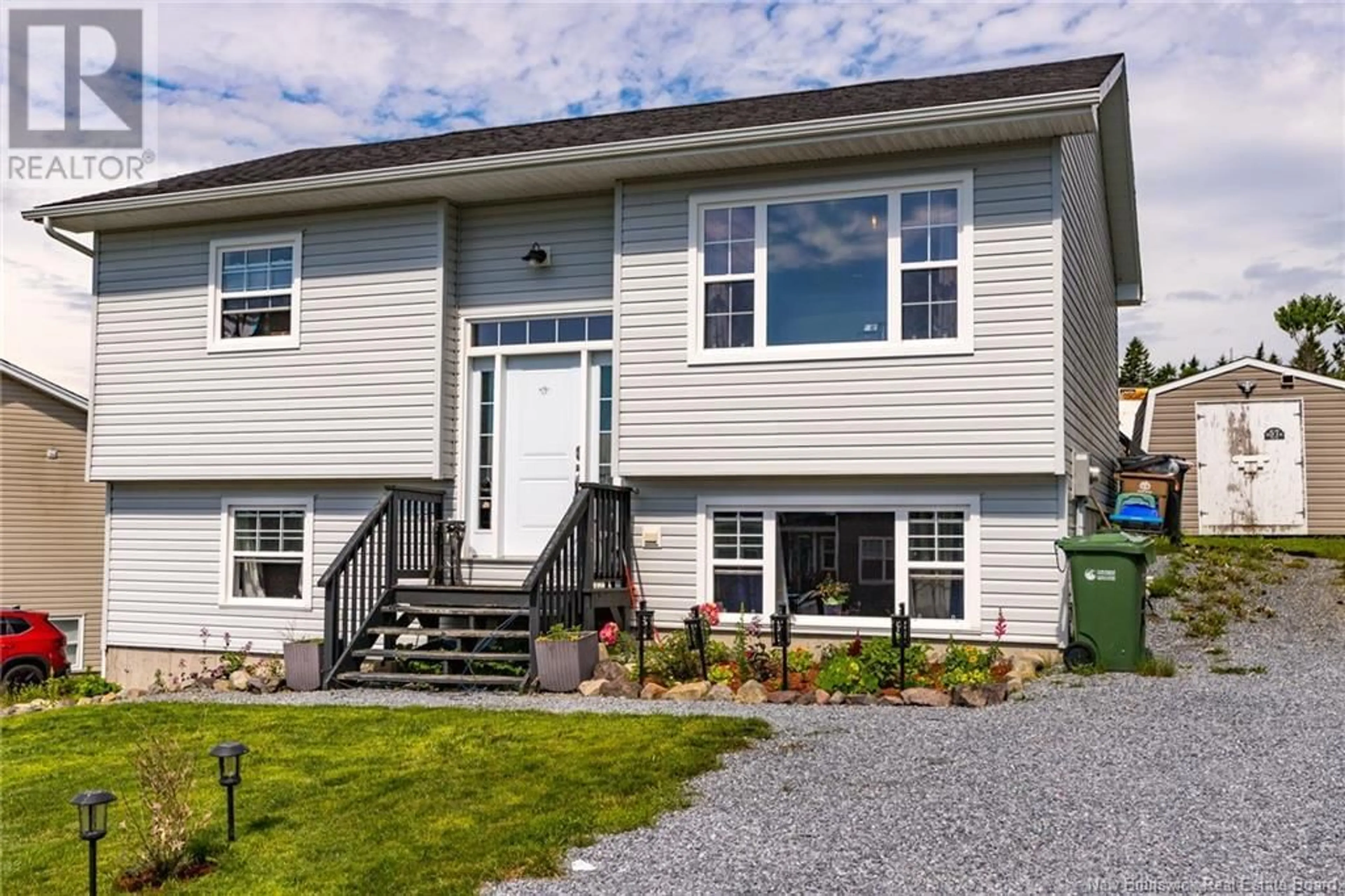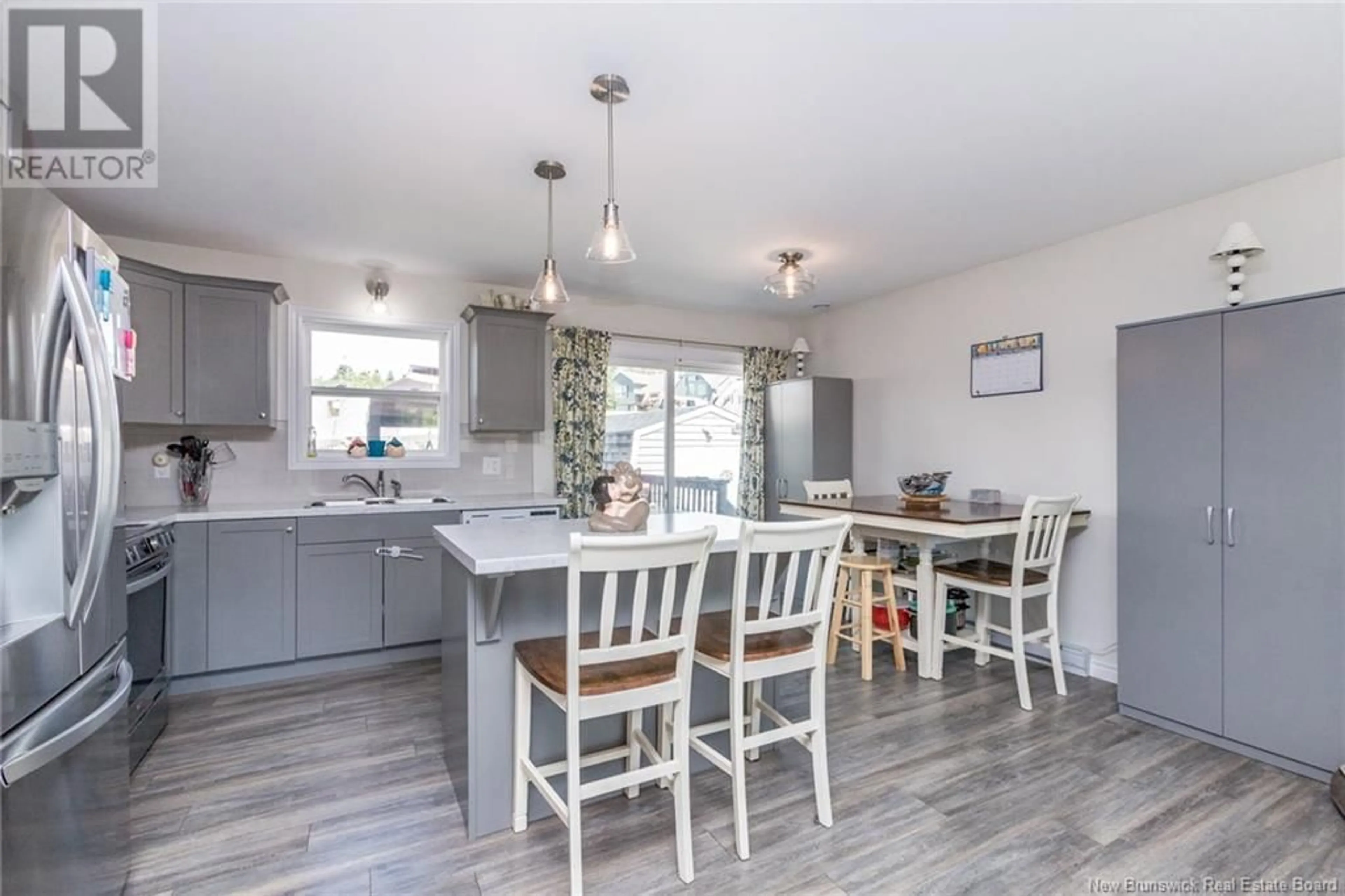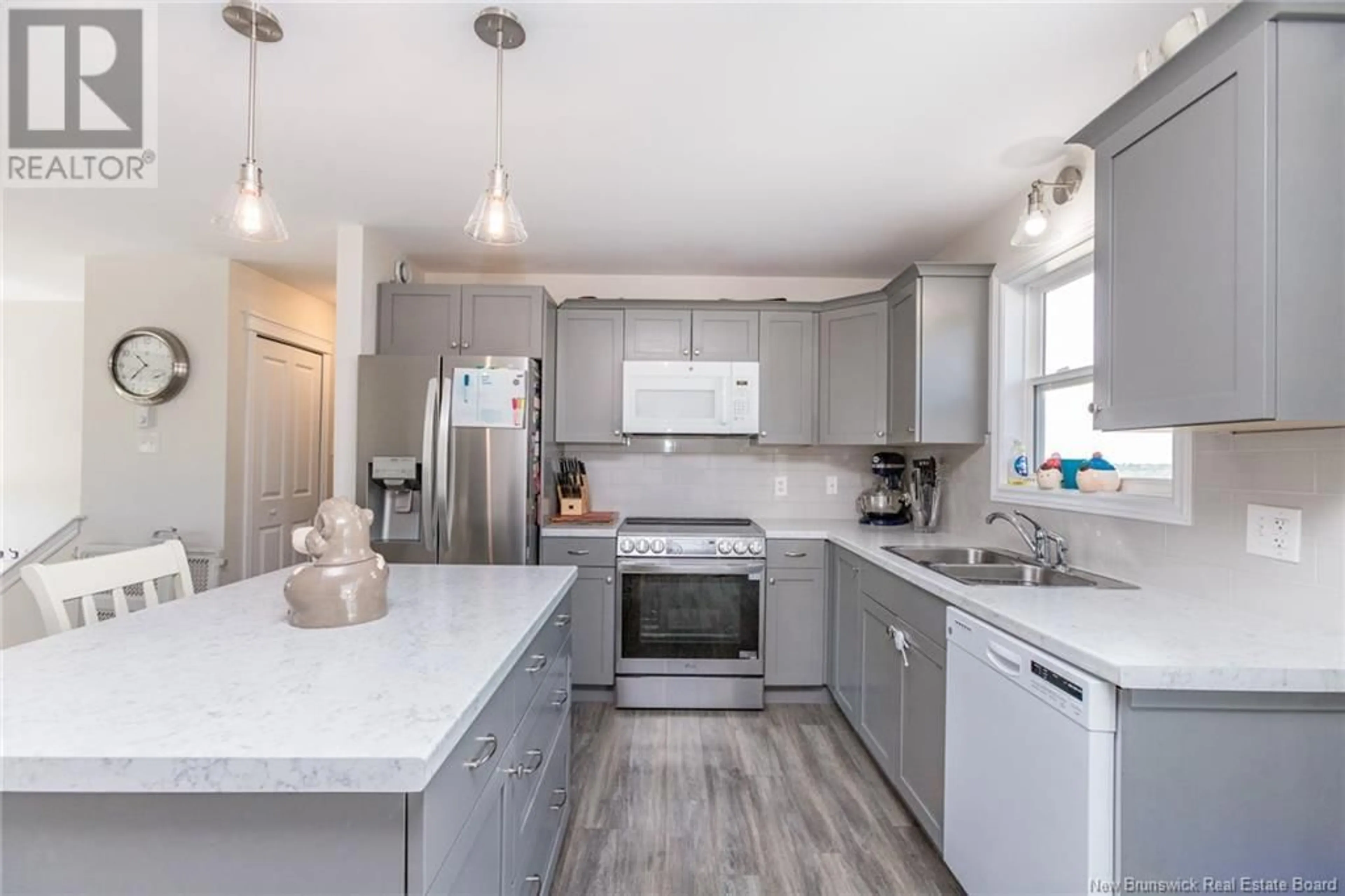57 Dolly, Saint John, New Brunswick E2J0G3
Contact us about this property
Highlights
Estimated ValueThis is the price Wahi expects this property to sell for.
The calculation is powered by our Instant Home Value Estimate, which uses current market and property price trends to estimate your home’s value with a 90% accuracy rate.Not available
Price/Sqft$327/sqft
Days On Market11 days
Est. Mortgage$1,245/mth
Tax Amount ()-
Description
Discover modern living in this beautiful 7-year-old home, perfect for families or investors! Located close to the community college, malls, and shops, this home offers both convenience and comfort in a sought-after neighbourhood. The main level features a spacious open-concept kitchen, dining, and living area, ideal for family gatherings. Enjoy warm summer dinners on the walk-out deck, accessible from the dining room. Two large bedrooms share a well-appointed full bathroom, providing a comfortable living space for the family. The completely renovated walk-out basement includes a large den or family area, a very spacious bedroom, a full bathroom with a standing shower, and a laundry area. With space for storage and refrigeration, its easily convertible into a second family unit, offering excellent income potential. The exterior boasts simple, well-maintained landscaping and a small detached shed for all your outdoor seasonal equipment. This charming home is perfect for creating lasting family memories or expanding your investment portfolio. (id:39198)
Property Details
Interior
Features
Main level Floor
Bedroom
10'6'' x 11'8''Kitchen
8'9'' x 11'8''Dining room
8'3'' x 11'8''Bedroom
14'1'' x 12'Exterior
Features
Property History
 21
21


