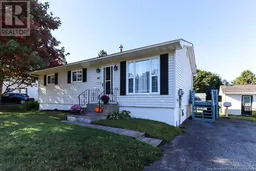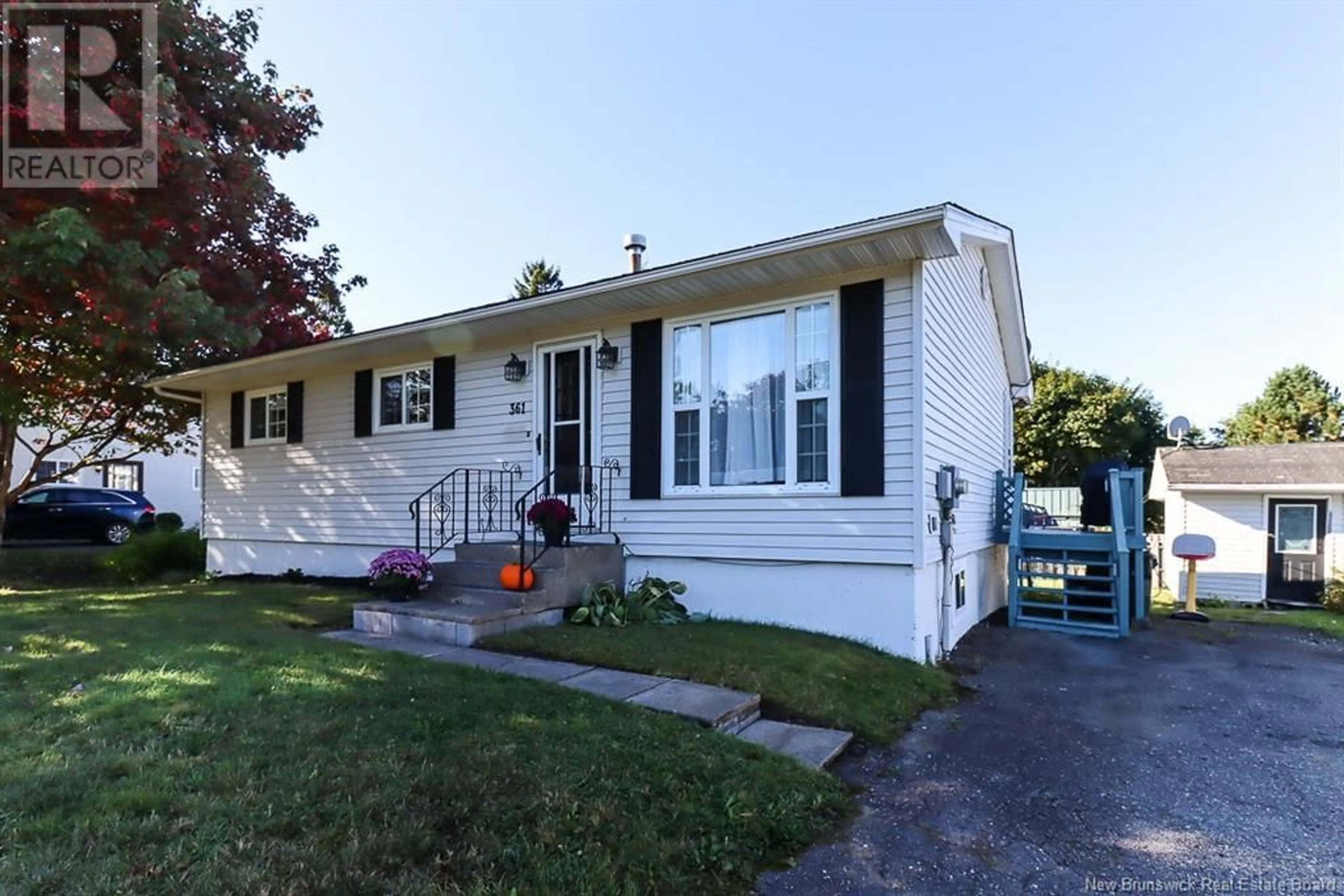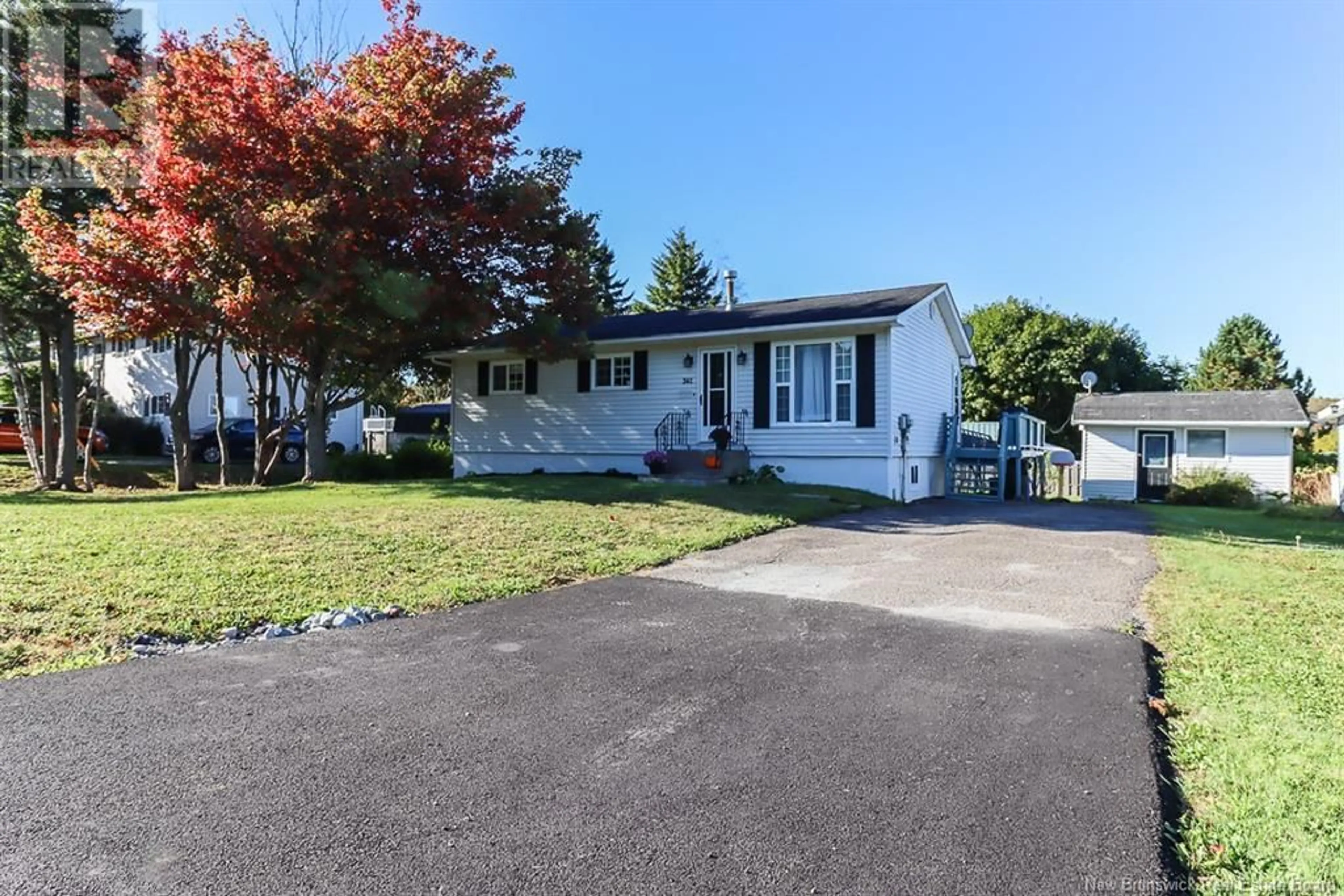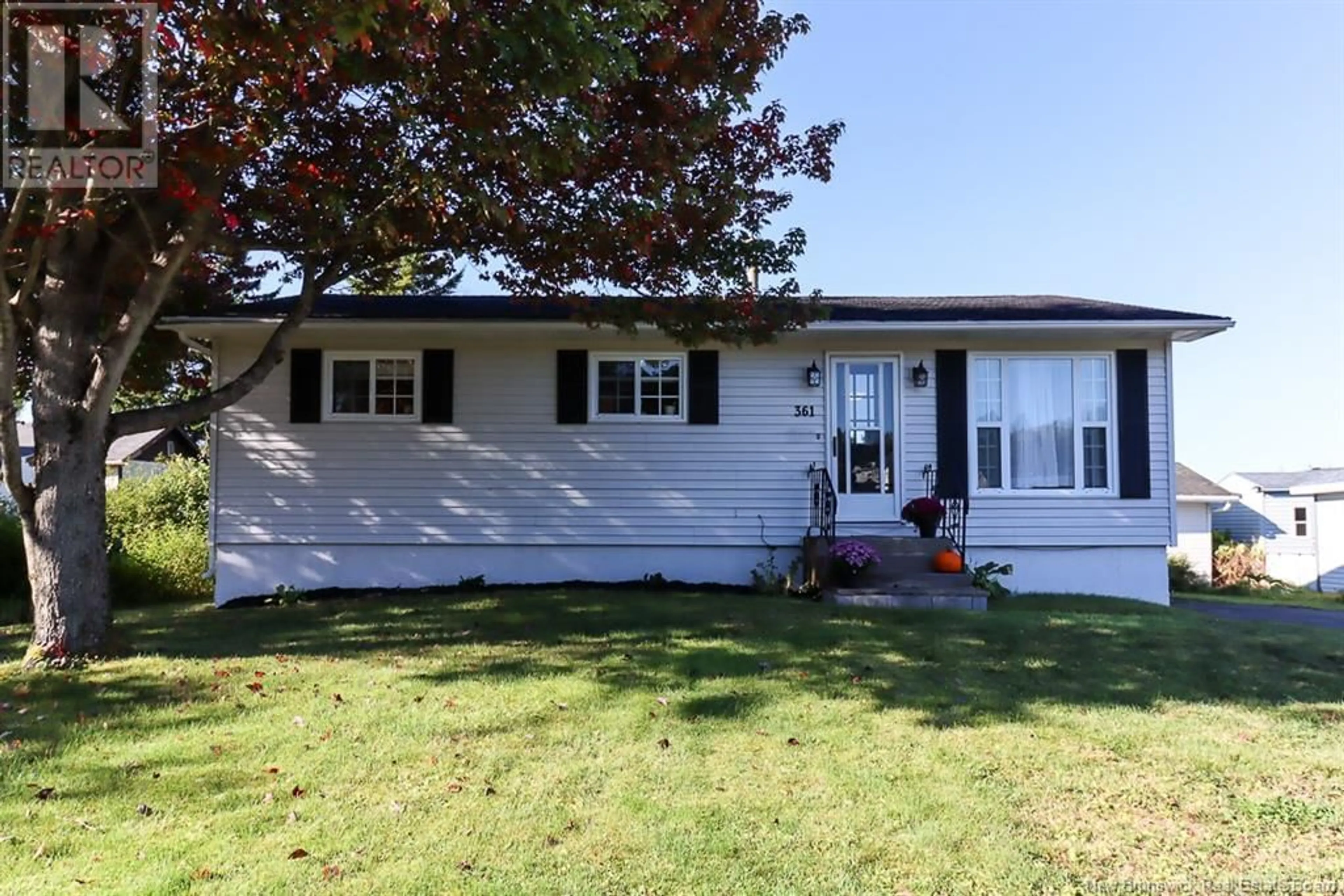361 Summit Drive, Saint John, New Brunswick E2J3M1
Contact us about this property
Highlights
Estimated ValueThis is the price Wahi expects this property to sell for.
The calculation is powered by our Instant Home Value Estimate, which uses current market and property price trends to estimate your home’s value with a 90% accuracy rate.Not available
Price/Sqft$306/sqft
Est. Mortgage$1,202/mth
Tax Amount ()-
Days On Market3 days
Description
361 Summit Drive, located in one of the citys most desirable family-friendly neighborhoods. This cozy 3-bedroom, 2-bathroom home is the perfect opportunity for those seeking a comfortable lifestyle. The homes layout provides a warm, inviting atmosphere, ideal for smaller families or first-time buyers. Situated just a short walk from one of the citys most popular parks, The Res; this location offers easy access to scenic walking trails, playgrounds, and ample recreational opportunitiesperfect for outdoor enthusiasts and families alike. The neighborhood is known for its safe and welcoming community, making it an excellent place to call home. The home offers three comfortable bedrooms, providing adequate space for family members or guests. The two bathrooms, though simple in design, are both functional and well-maintained. The living room, modest in size, opens up to the dining area, creating a cozy, connected space for family gatherings. The dining area extends through the patio doors to a fair-sized deck, perfect for outdoor entertaining or relaxation. The kitchen, with an opening to the dining area, enhances the functionality of the space, making meal prep and serving more convenient. Outside, the backyard offers a pleasant area for children to play or for quiet moments of relaxation. If you're looking for a home that offers comfort and convenience in a highly sought-after neighborhood, this could be the perfect fit. (id:39198)
Upcoming Open House
Property Details
Interior
Features
Basement Floor
Family room
17'4'' x 14'0''4pc Bathroom
6'3'' x 5'11''Bonus Room
18'1'' x 10'2''Exterior
Features
Property History
 45
45


