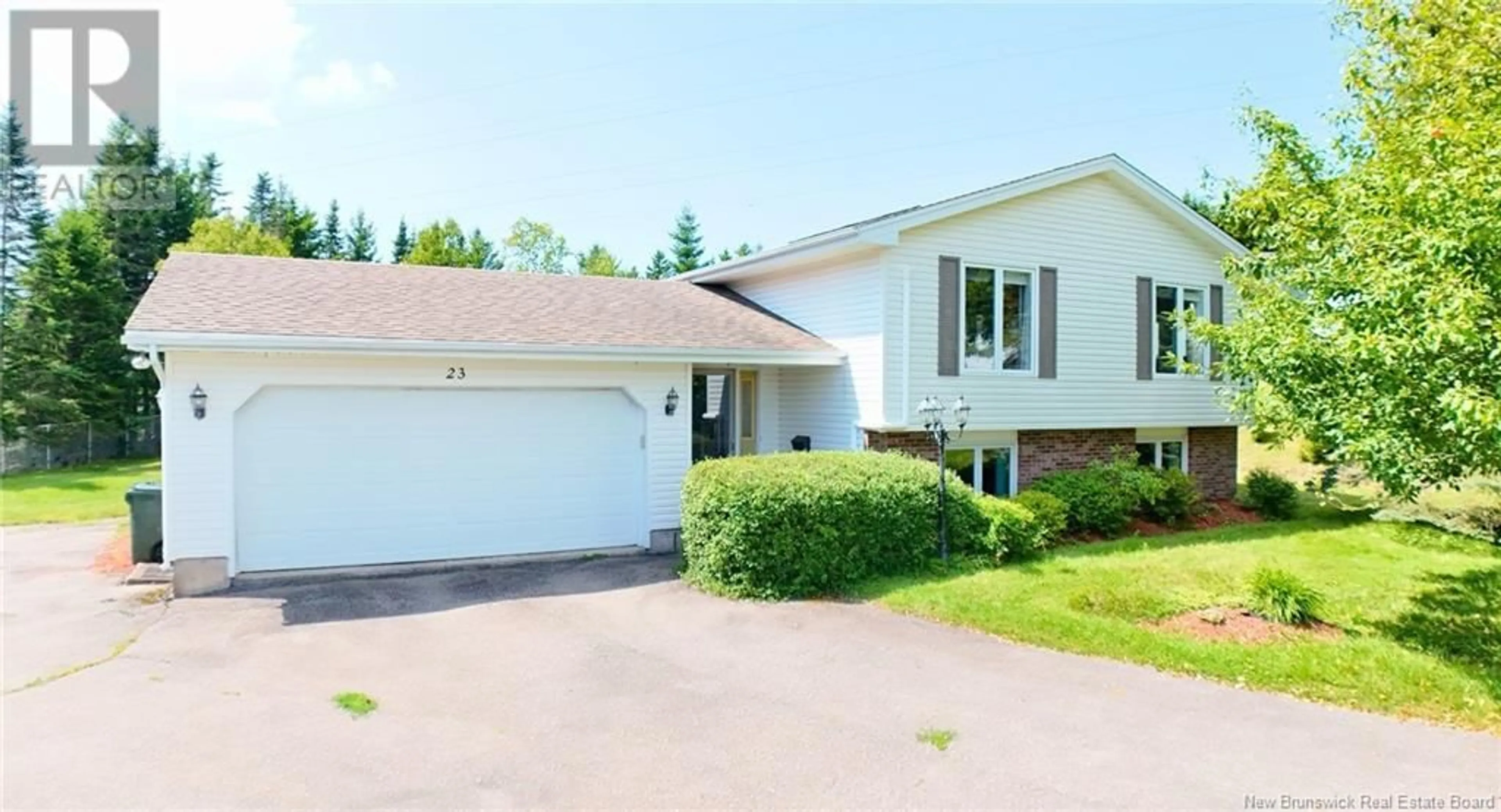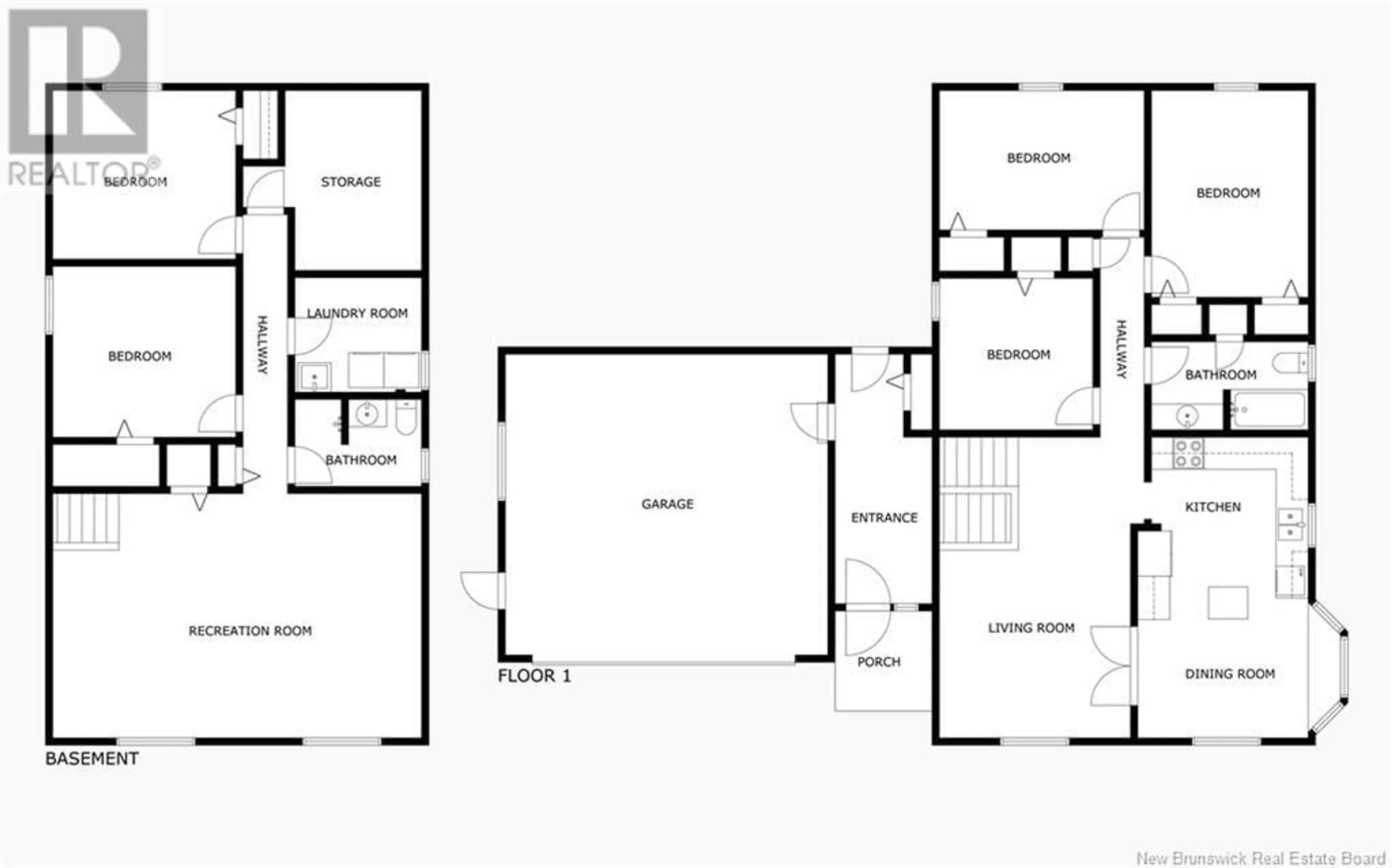23 McGregor Place, Saint John, New Brunswick E2J4M6
Contact us about this property
Highlights
Estimated ValueThis is the price Wahi expects this property to sell for.
The calculation is powered by our Instant Home Value Estimate, which uses current market and property price trends to estimate your home’s value with a 90% accuracy rate.Not available
Price/Sqft$320/sqft
Est. Mortgage$1,610/mth
Tax Amount ()-
Days On Market1 day
Description
ACCEPTED OFFER! Situated in the sought-after East side of Saint John, this thoughtfully designed side-split home offers space, comfort, and functionality, making it a great fit for families of all sizes. Boasting 5 bedrooms3 on the upper level and 2 on the lowerthis home ensures that everyone has their own space to relax and unwind. One of the standout features of this home is the convenience of having two full bathrooms, one on each floor. The dining room features a charming bay window seat, creating a cozy nook thats perfect for reading, relaxing, or simply enjoying the natural light that pours in. The kitchen is spacious and well-appointed, offering plenty of counter space for meal preparation and entertaining. Whether youre cooking a family dinner or hosting friends, the kitchen provides the room and amenities needed to make every culinary task a breeze. Outside, the attached double car garage and expansive driveway offer ample parking options. The large backyard further enhances the property, offering plenty of space for children to play or for hosting outdoor gatherings in a private, comfortable setting. This home blends practical features with charming details, making it a welcoming and well-rounded choice for family living in a desirable neighbourhood. Heat pumps are owned! Offers due Thursday August 22nd by 10 am so get in to see it now! (id:39198)
Property Details
Interior
Features
Second level Floor
Bedroom
12'3'' x 9'9''Bedroom
13'3'' x 9'3''Bedroom
13'9'' x 11'3''Kitchen
12'3'' x 11'9''Exterior
Features
Property History
 49
49

