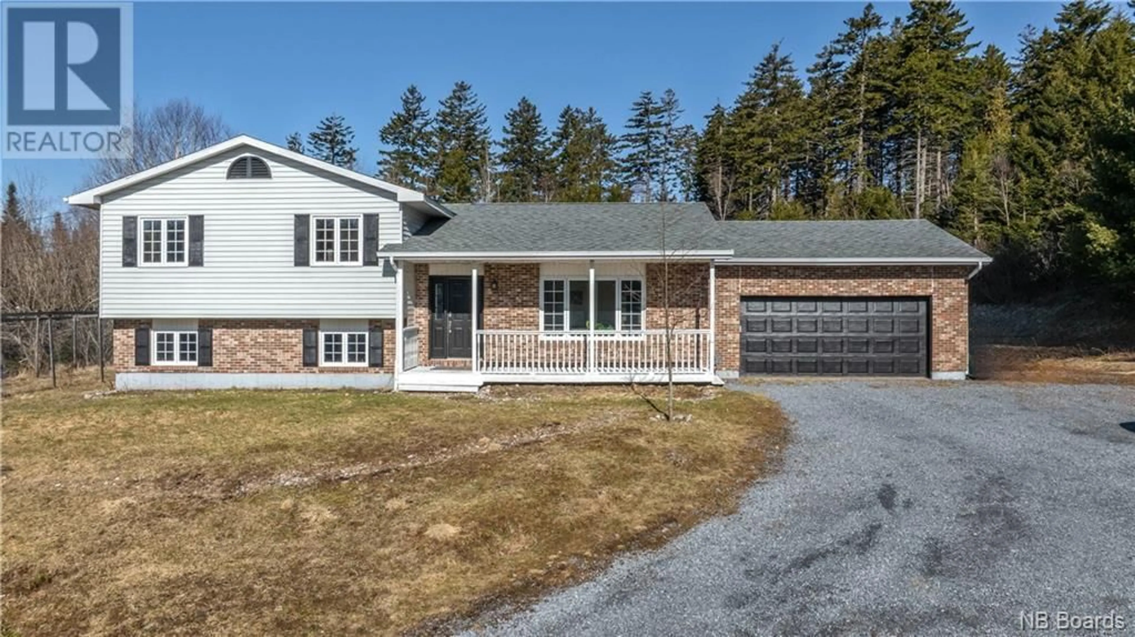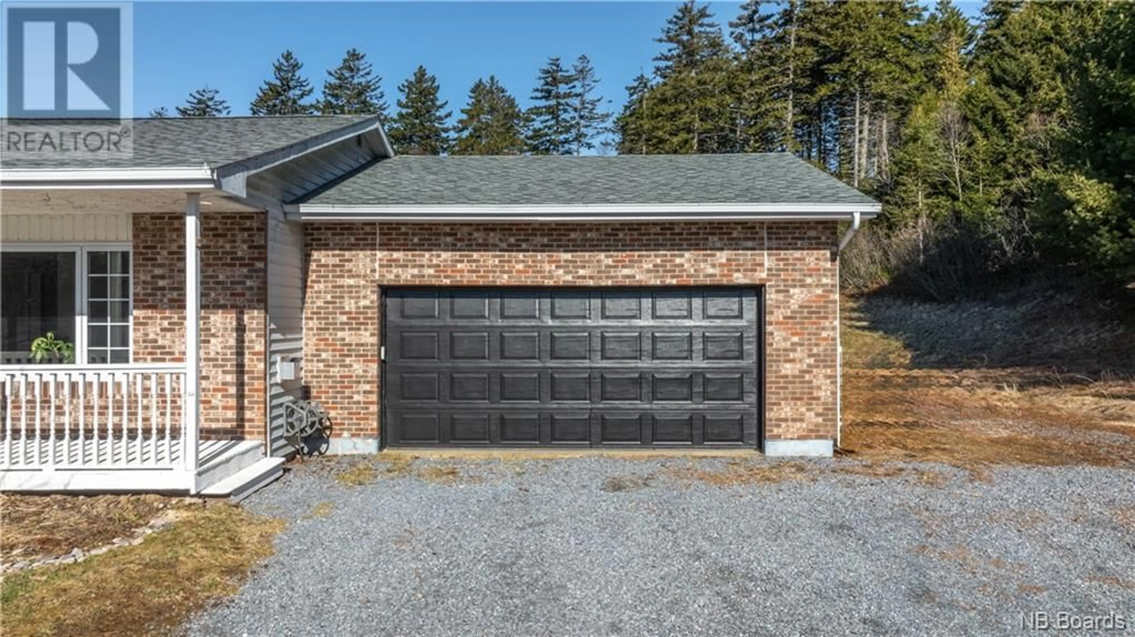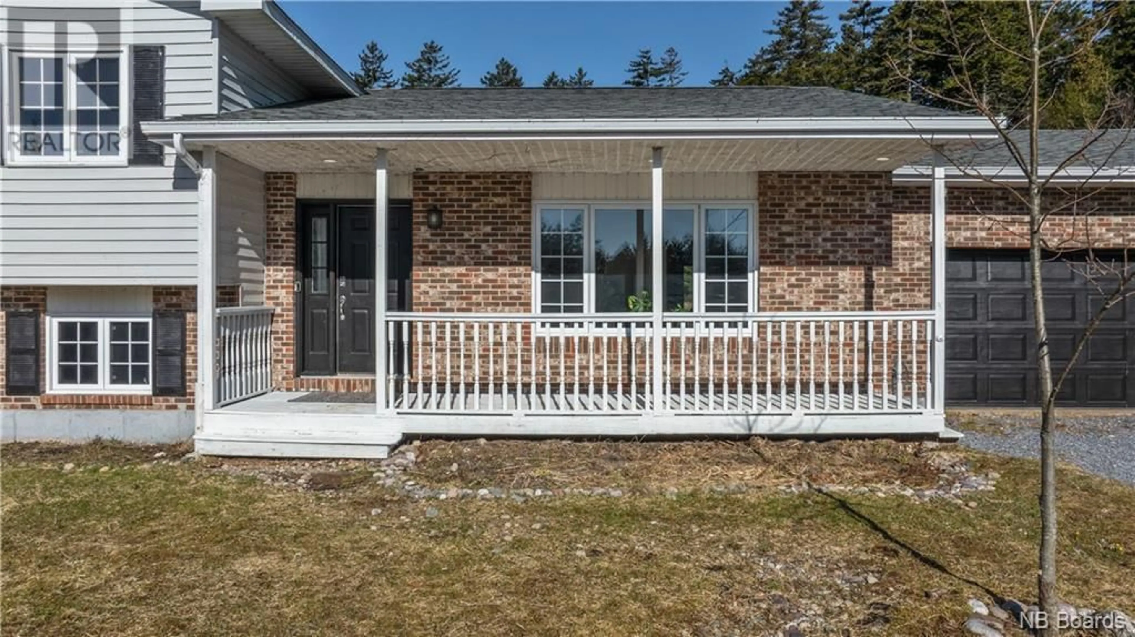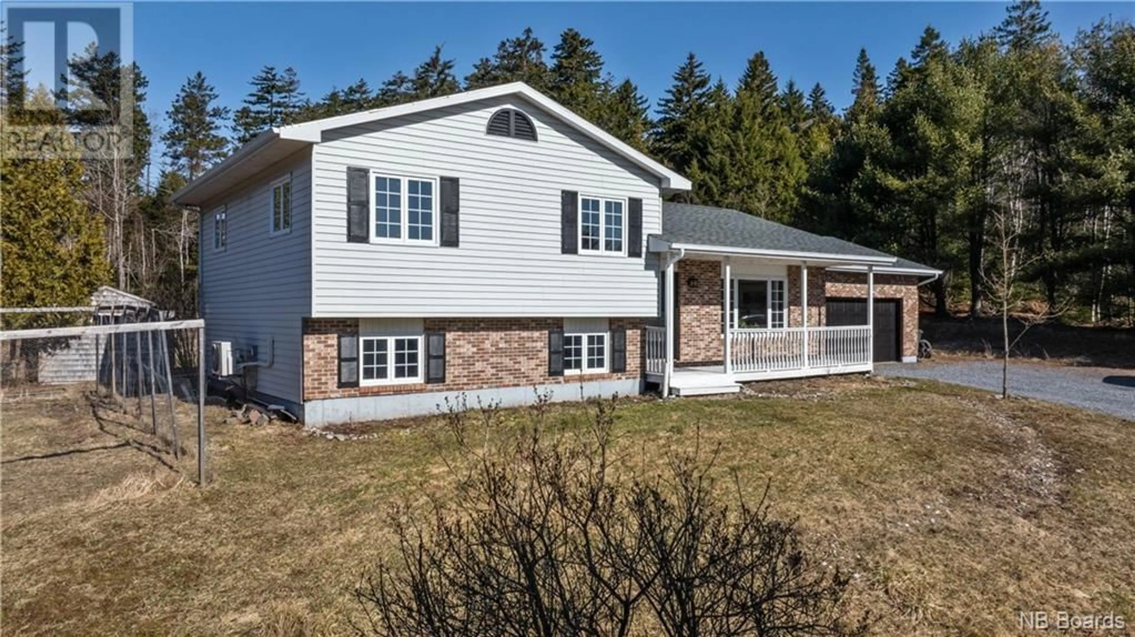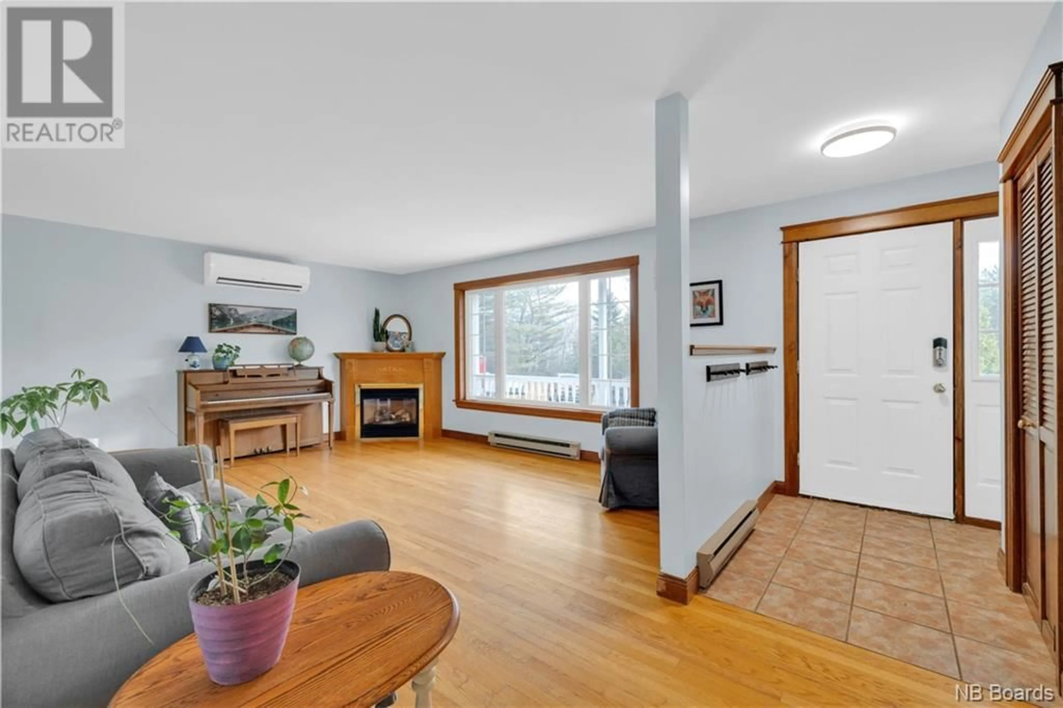860 Foster Thurston Drive, Saint John, New Brunswick E2K5H8
Contact us about this property
Highlights
Estimated ValueThis is the price Wahi expects this property to sell for.
The calculation is powered by our Instant Home Value Estimate, which uses current market and property price trends to estimate your home’s value with a 90% accuracy rate.Not available
Price/Sqft$322/sqft
Est. Mortgage$1,717/mo
Tax Amount ()-
Days On Market264 days
Description
Tucked away in Millidgeville is a 4-level split sitting on 2 desired acres of land. With space inside and out, this family home is well-positioned for those looking for privacy with easy commutability to highways, hospitals and schools. Outdoor enthusiasts and golfers will be sure to take advantage of Rockwood Park, only a short distance from your front door. Walking inside, you immediately appreciate the layout's functionality. The entry opens to a formal sitting area, leading to the recently updated kitchen with newer appliances, quartz countertops, and crisp white cabinets offering plenty of storage. The blended dining area makes this the heart of the home, whether hosting friends or keeping kids close by as you prepare a family meal. With access to the backyard, enjoy a comfortable flow when BBQing or enjoying backyard play. Upstairs is home to a generously sized master bedroom with adjoined access to the newly updated main bath, and finished with two additional bedrooms. The lower level offers space to stretch out in the family room, complete with a 4th bedroom, 2nd full bath and dry sauna; the perfect space for an end-of-day unwind. The basement includes a laundry and utility area, storage rooms, and a workshop. Finishing off this home, with access through the kitchen and basement, the attached double-car garage will keep your cars dry and out of the elements. For those who value privacy but not at the cost of convenience, this is just the place youve been waiting for! (id:39198)
Property Details
Interior
Features
Second level Floor
Bedroom
10'4'' x 9'10''Bedroom
10'4'' x 10'8''Primary Bedroom
14'11'' x 12'2''Bathroom
12'4'' x 7'4''Exterior
Features

