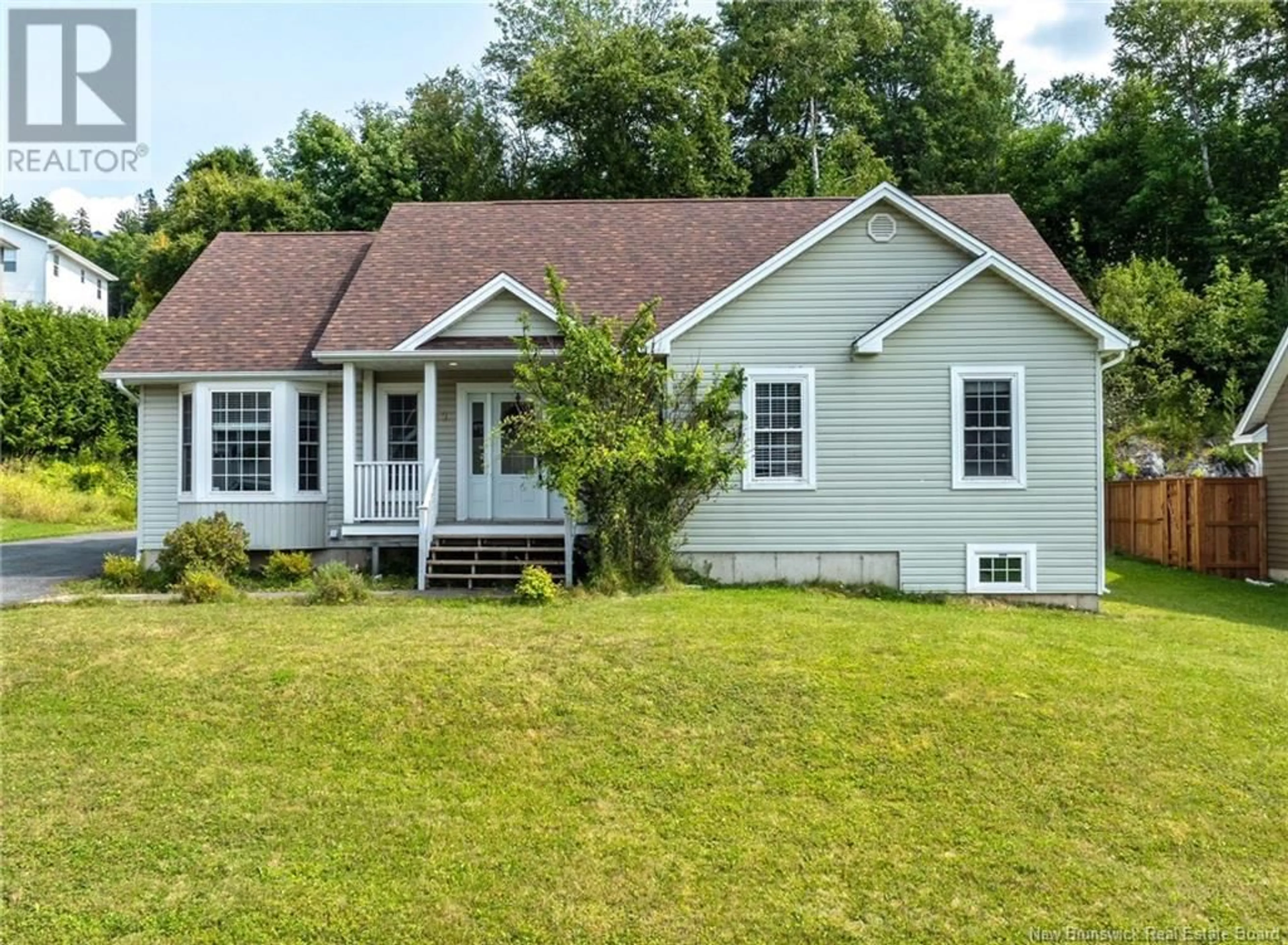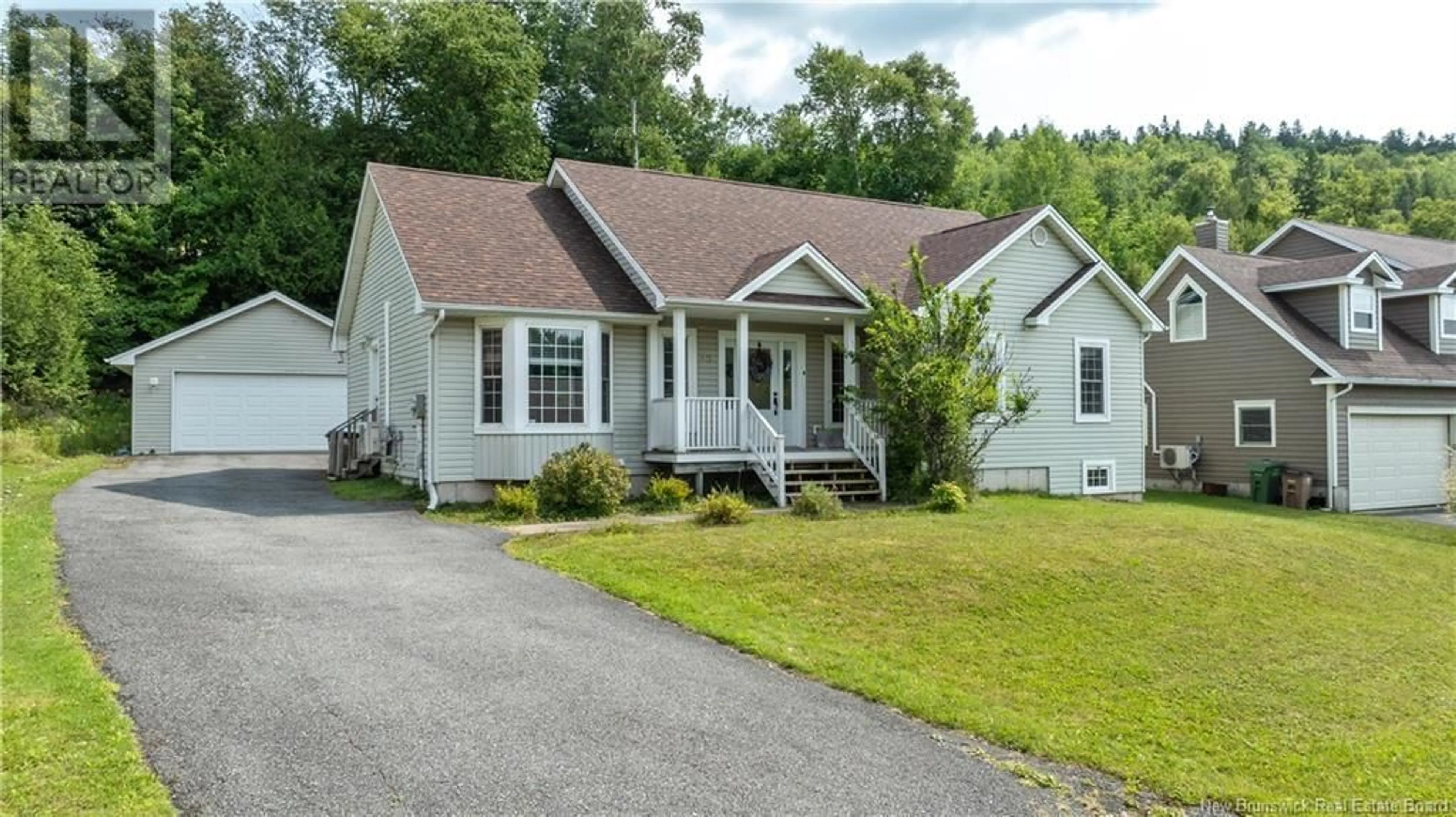50 Secoudon Drive, Saint John, New Brunswick E2K5G5
Contact us about this property
Highlights
Estimated ValueThis is the price Wahi expects this property to sell for.
The calculation is powered by our Instant Home Value Estimate, which uses current market and property price trends to estimate your home’s value with a 90% accuracy rate.Not available
Price/Sqft$267/sqft
Est. Mortgage$1,610/mth
Tax Amount ()-
Days On Market1 day
Description
Welcome to 50 Secoudon Drive in Saint John, NB. This lovely updated home is located in desirable Millidgeville. On the main floor you will find an open concept Kitchen, Dining and Living room with cathedral ceilings and an entrance to the private backyard. Down the hall you have a large primary bedroom with double closets and 2 additional bedrooms, as well as a large and spacious 5 piece bathroom and main floor laundry. Downstairs has been newly renovated with a large family room, an office/den, a bathroom and plenty of room for storage. This home is heated with hot in floor radiant heat, with a new electric furnace which was installed in 2016 and you have 2 new heat pumps that were installed in 2023. Outside you will find a double car garage and a landscaped yard. The neighbourhood is fantastic and you are close to the RYKC, Hospital, UNBSJ, beaches, great schools, daycares, the Kennebecasis River, Rockwood Park, and also the Millidgville/Summerville Ferry. This home is a must see. Book your showing today! (id:39198)
Property Details
Interior
Features
Basement Floor
Storage
18'8'' x 12'5''Bonus Room
18'4'' x 12'6''Family room
19'5'' x 31'2''Bath (# pieces 1-6)
7'5'' x 6'6''Exterior
Features
Property History
 35
35

