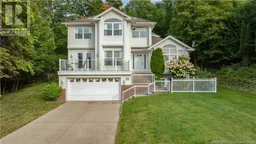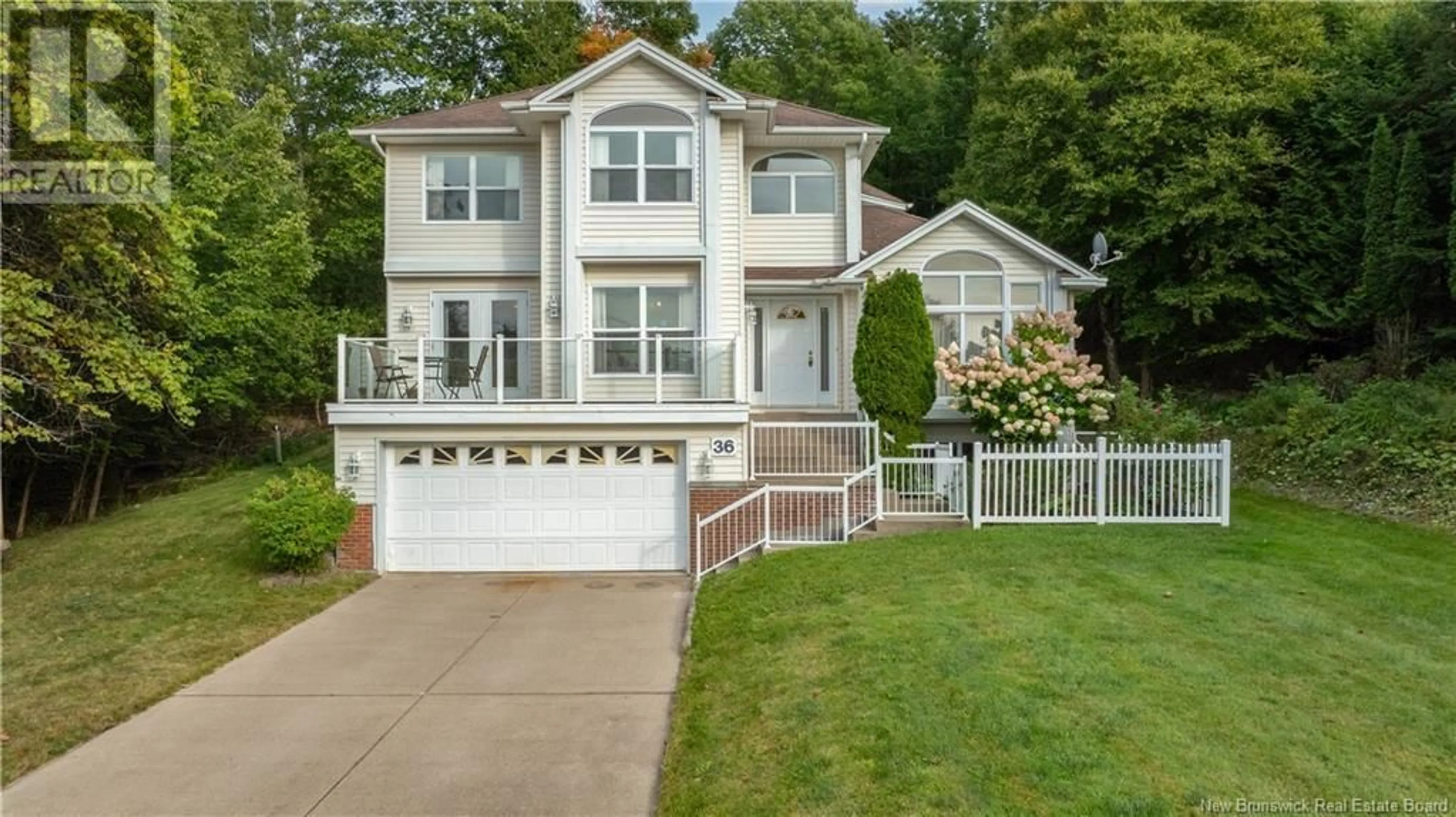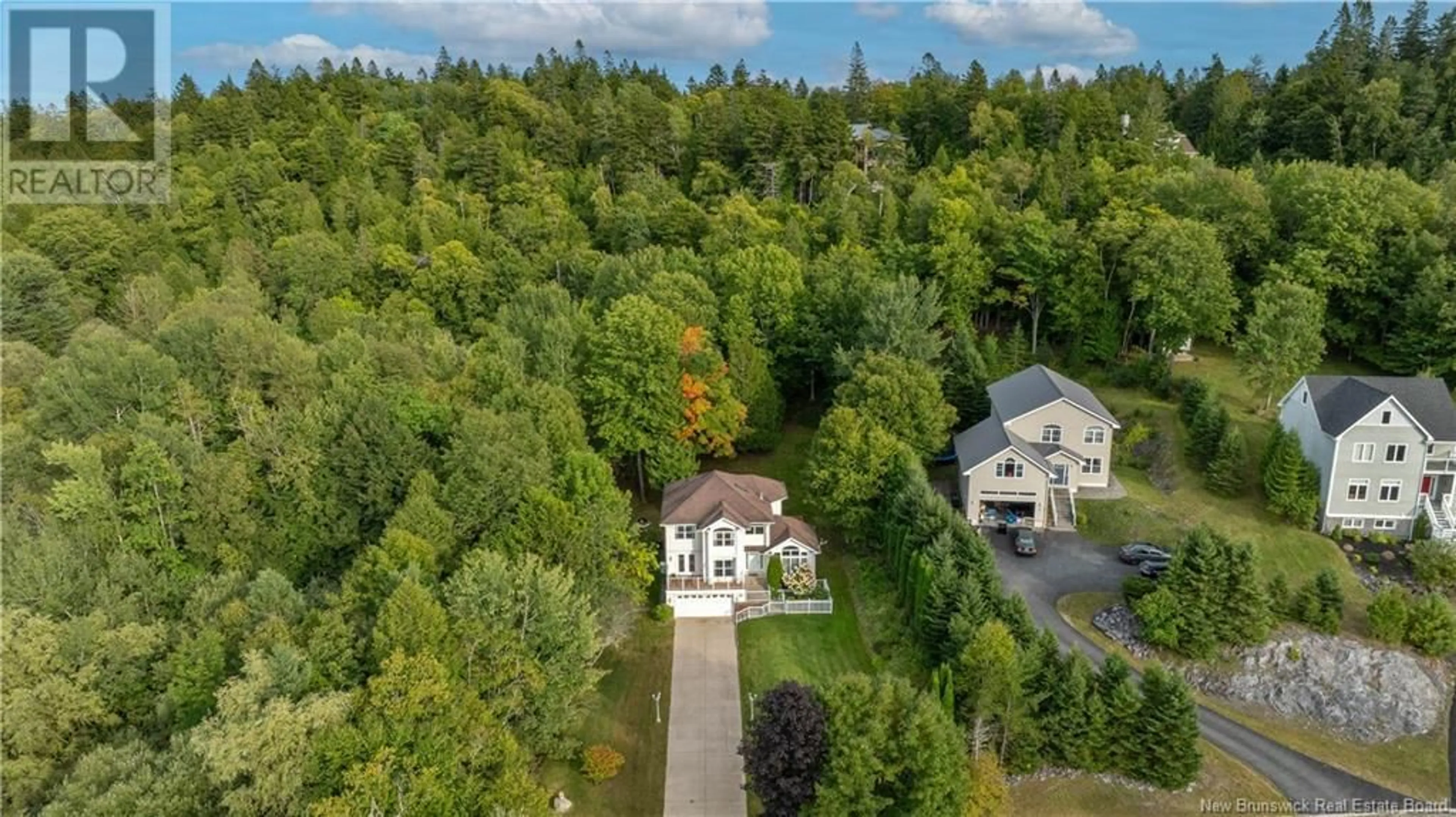36 Deerwood Place, Saint John, New Brunswick E2K5L1
Contact us about this property
Highlights
Estimated ValueThis is the price Wahi expects this property to sell for.
The calculation is powered by our Instant Home Value Estimate, which uses current market and property price trends to estimate your home’s value with a 90% accuracy rate.Not available
Price/Sqft$256/sqft
Est. Mortgage$2,426/mth
Tax Amount ()-
Days On Market4 days
Description
This freshly painted executive two-storey home, had new shingles installed in October 2024 (after photos were taken), is in the most sought-after neighbourhood in Saint John New Brunswick, Millidgeville! Only minutes to the hospital, university, Uptown Saint John & all other amenities which attracts many professionals to the area. Millidgeville is hugged by the Saint John River which allows easy access to water activities, yacht club and provides partial water views from the property. The house sits on over ½ an acre, surrounded by trees giving the large lot plenty of privacy. When approaching the property, you will immediately appreciate the spacious concrete driveway leading to the two-car garage. The foyer features a stunning curved staircase! To the right of the foyer is the living room with access to the back deck. To the left is the kitchen with granite counter tops & access to the front deck, dining room, family room, ¼ bath, & back entry which doubles as laundry room. The upstairs has the primary bedroom with three closets (one is a walk in) & ensuite bath with jet tub, two additional bedrooms and full bath. The lower level has a bonus room, garage & large storage room that could be finished with roughed in bathroom. The house has plenty of natural light from all windows. There is a propane fireplace shared between the living and family rooms. The house is heated & cooled by a ducted in heatpump. The backyard is ideal for children with lots of room to play! (id:39198)
Property Details
Interior
Features
Second level Floor
3pc Bathroom
10'0'' x 4'0''Bedroom
11'6'' x 10'0''Bedroom
13'6'' x 10'0''Primary Bedroom
14'0'' x 14'0''Exterior
Features
Property History
 43
43

