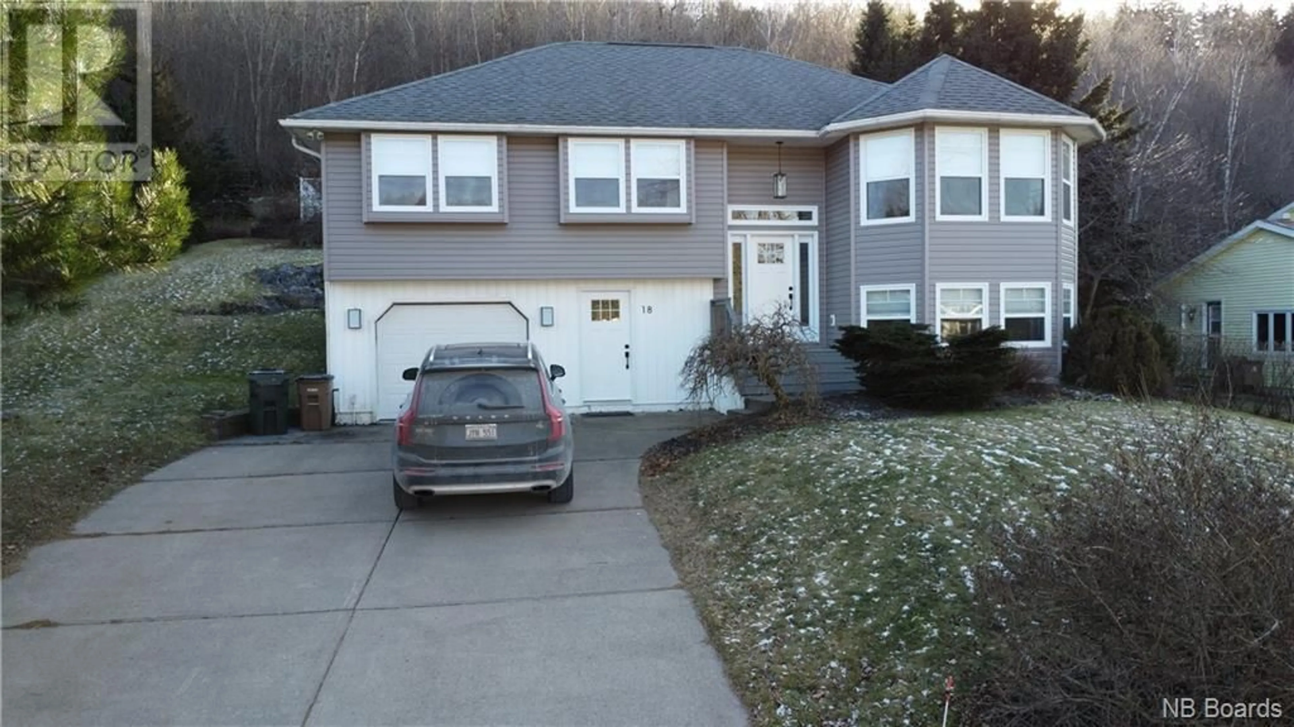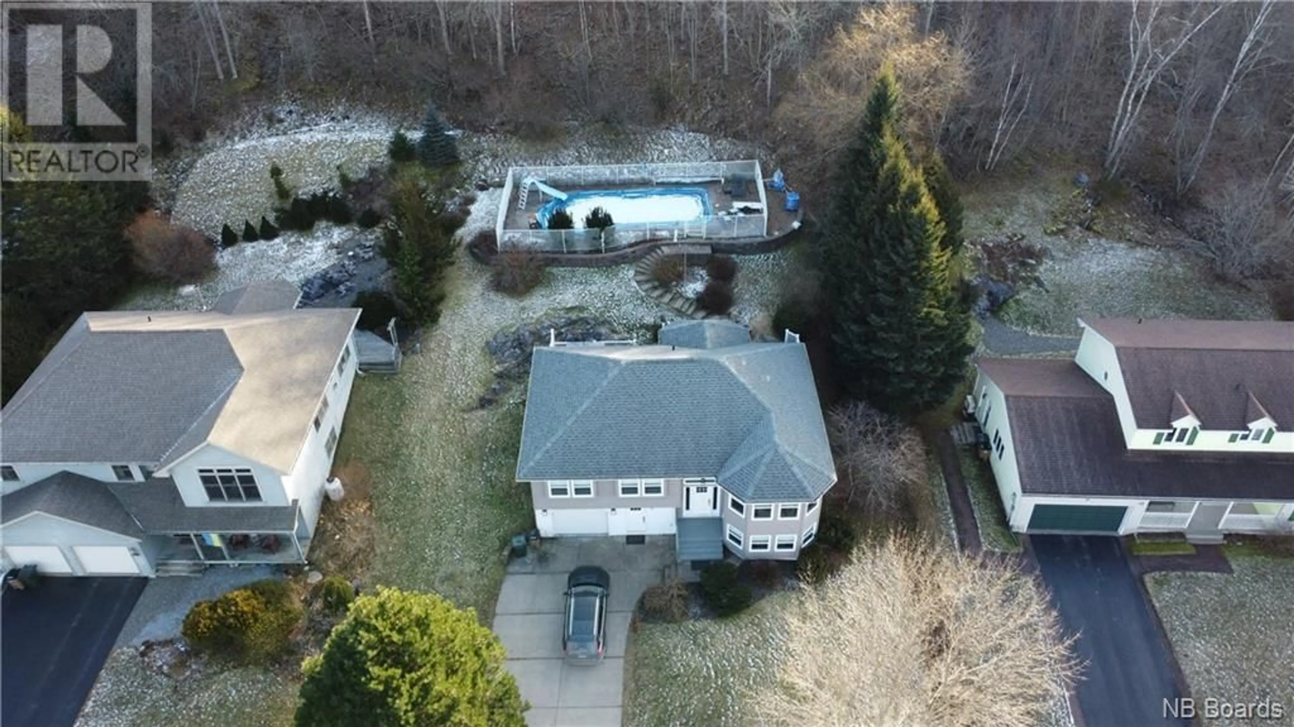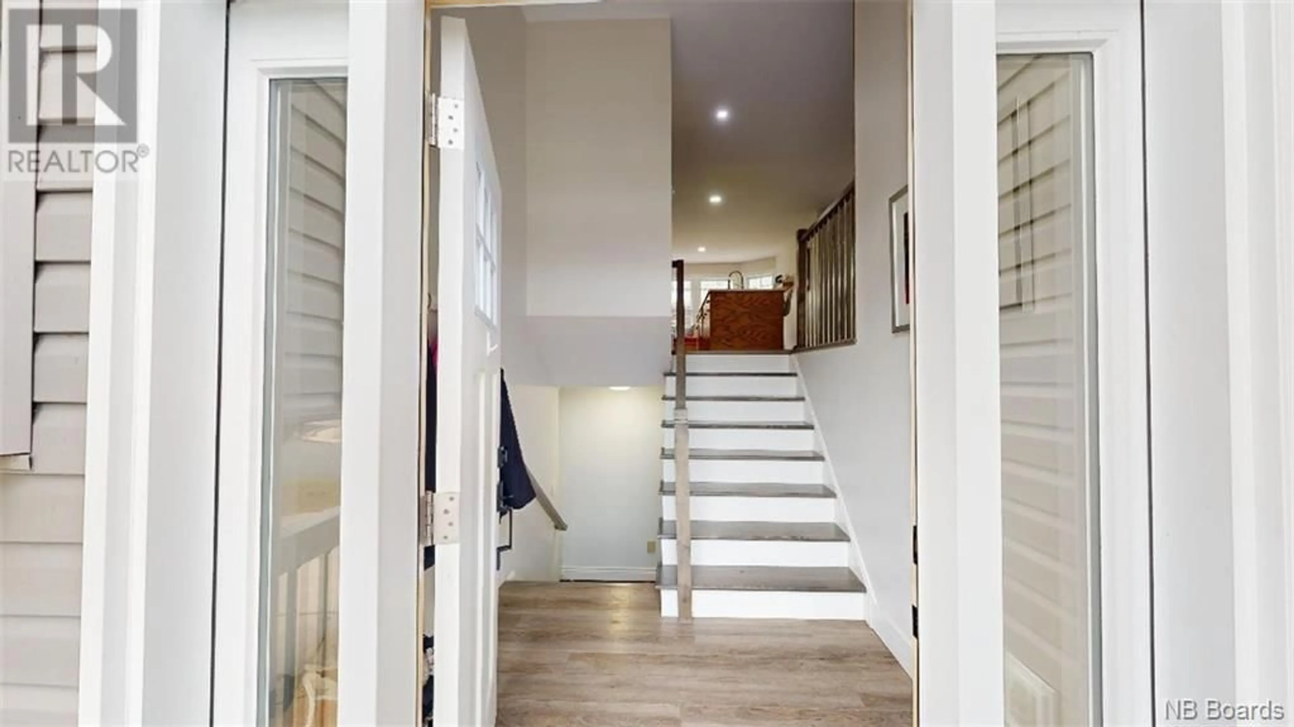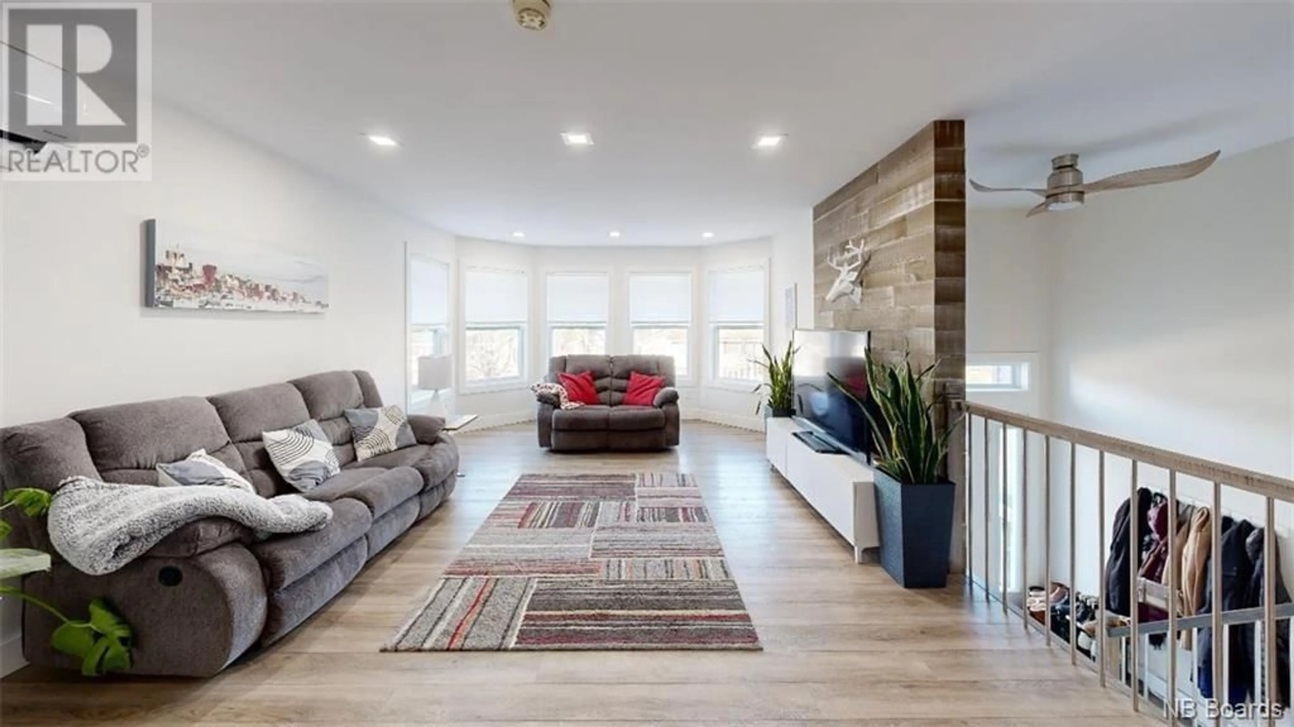18 Secoudon Drive, Saint John, New Brunswick E2K5G5
Contact us about this property
Highlights
Estimated ValueThis is the price Wahi expects this property to sell for.
The calculation is powered by our Instant Home Value Estimate, which uses current market and property price trends to estimate your home’s value with a 90% accuracy rate.Not available
Price/Sqft$347/sqft
Est. Mortgage$2,040/mo
Tax Amount ()-
Days On Market1 year
Description
Nestled in a sought-after family-friendly community,this remodeled 4-bedroom, 1.5-bath home offers an ideal blend of comfort, style, & functionality. Boasting a single-car garage complete with a separate storage area, the home is thoughtfully designed to cater to the modern family's needs. Upon entering the home, you will love the main level's complete renovation. The space releases natural light that fills the open concept living. The heart of the home lies in its well-appointed kitchen, where culinary enthusiasts will appreciate ample cabinetry,and a layout that fosters both convenience and interaction. Combined dining area offers a welcoming space for you to enjoy everyday meals. The lower level of the home provides additional living space, including a generously sized bedroom with walk-in closet. A spacious recreation room offers endless possibilities, whether utilized as a playroom, home office, or entertainment area. Complementing this home is undeniably its backyard oasis. This outdoor space is a haven for relaxation and leisure. Immerse yourself in the heated in-ground pool, indulge in the hot tub, or simply unwind on the covered deck. Conveniently located in great family area and in close distance to UNBSJ, the Regional Hospital,3 great schools, Private David Greenslade Memorial Park, Rockwood Park walking trails & golf course, city centre, and RKYC yacht club. Don't miss the chance to make this dream home yours and create lasting memories in a truly special setting. (id:39198)
Property Details
Interior
Features
Basement Floor
2pc Bathroom
Storage
11'7'' x 5'7''Recreation room
20'8'' x 10'11''Other
8'11'' x 7'5''Exterior
Features
Property History
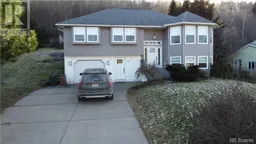 47
47
