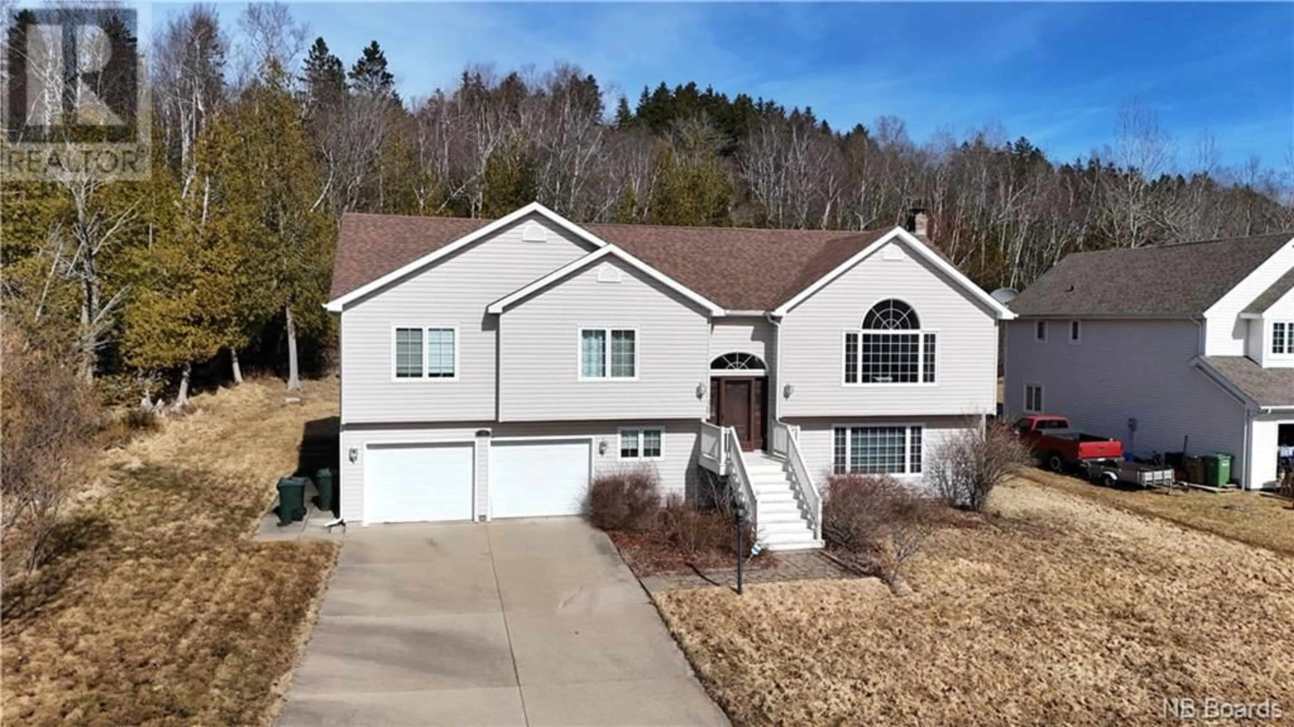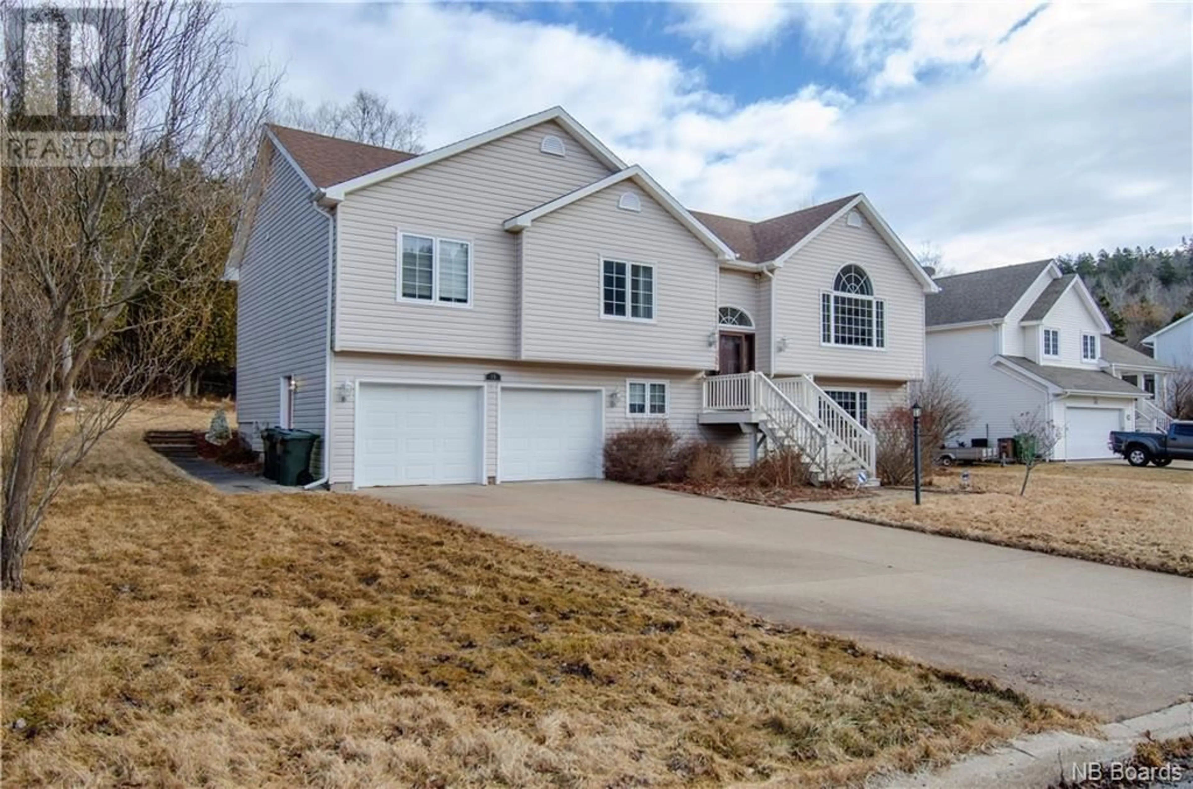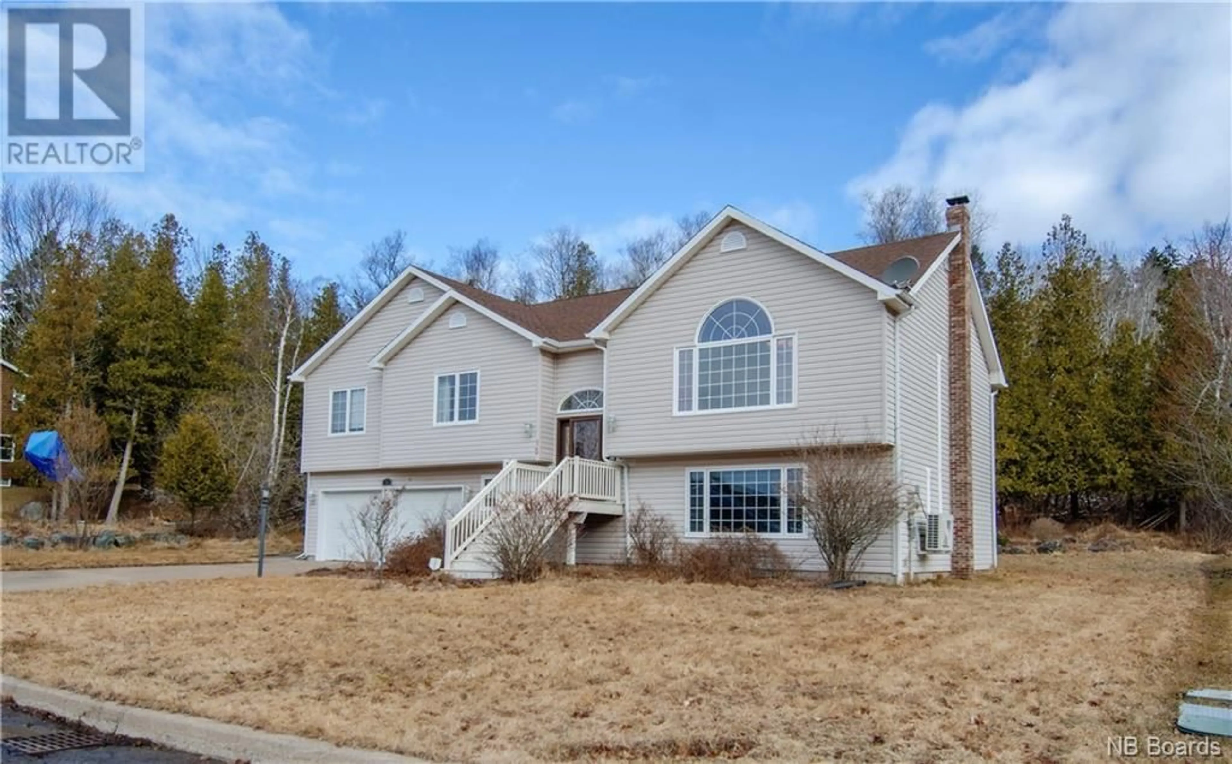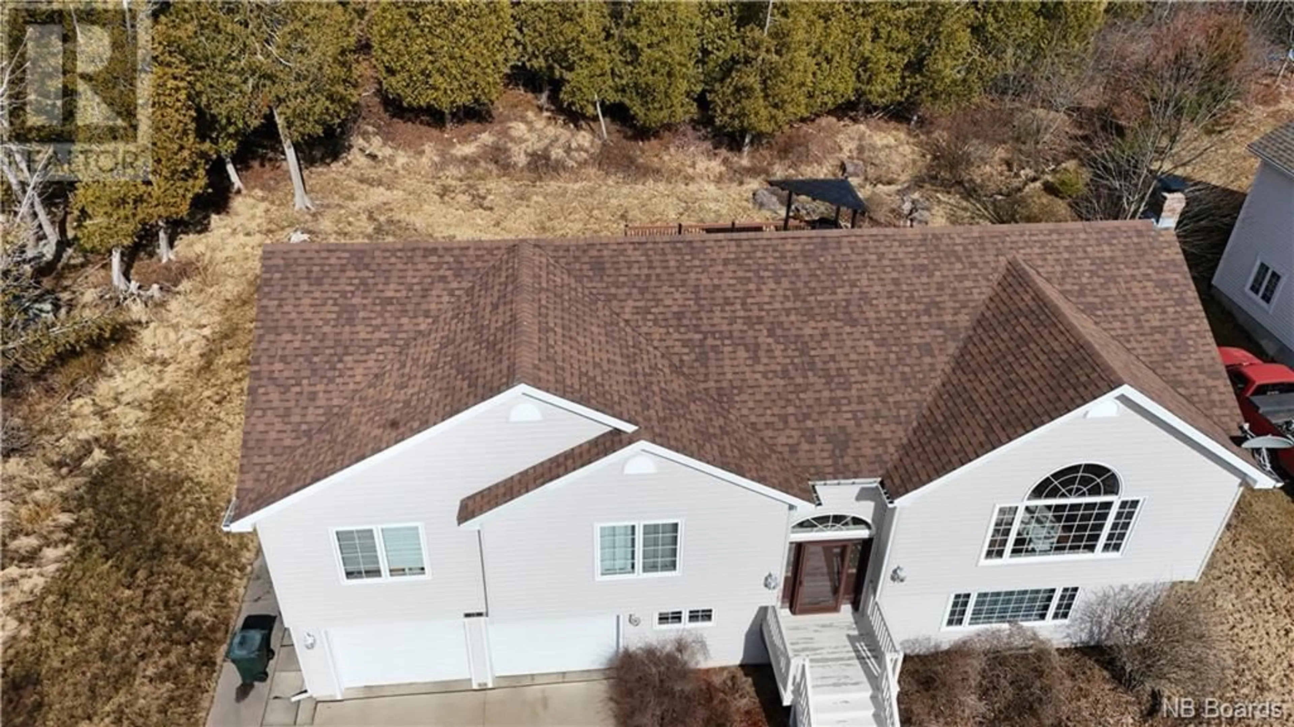15 Lentook Avenue, Saint John, New Brunswick E2K5G6
Contact us about this property
Highlights
Estimated ValueThis is the price Wahi expects this property to sell for.
The calculation is powered by our Instant Home Value Estimate, which uses current market and property price trends to estimate your home’s value with a 90% accuracy rate.Not available
Price/Sqft$282/sqft
Est. Mortgage$2,146/mo
Tax Amount ()-
Days On Market261 days
Description
Step into this refreshingly modern home in a quiet neighbourhood in Millidgeville, located close to amenities such as UNB, SJ Regional & Rockwood Golf Course. The large windows in the living room & throughout the home bring plenty of sunlight, brightening every corner. The kitchen is a chef's dream, with plenty of countertop space and cabinetry for storage, the details here are impeccable. Host a dinner party in the adjacent dining room with picturesque views of the treed backyard or take it outside to the large deck. With three bedrooms on the main floor, including the primary bedroom with ensuite & walk-in closet, there is plenty of space for a large or growing family, or a craft room/office! It doesn't stop there, the lower level has a family room, bedroom & a large bonus room that could be used as an exercise space, office or playroom for the kids! There is also a full bathroom on the lower level & a walk-out to the backyard. Do you dread those cold, snowy, winter months of waking up early to clear & heat up your car? That ends now. With inside access to the two-car garage, you will never have to brave the cold, dark mornings again! Don't miss your chance to live in this move-in ready home. The wood stove in the basement has never been used by the seller's, cannot guarantee it is in working order. Roof was reshingled in 2013. (id:39198)
Property Details
Interior
Features
Basement Floor
Bedroom
11'8'' x 7'7''4pc Bathroom
10'11'' x 4'6''Bonus Room
20'2'' x 11'9''Family room
19'0'' x 14'7''Exterior
Features




