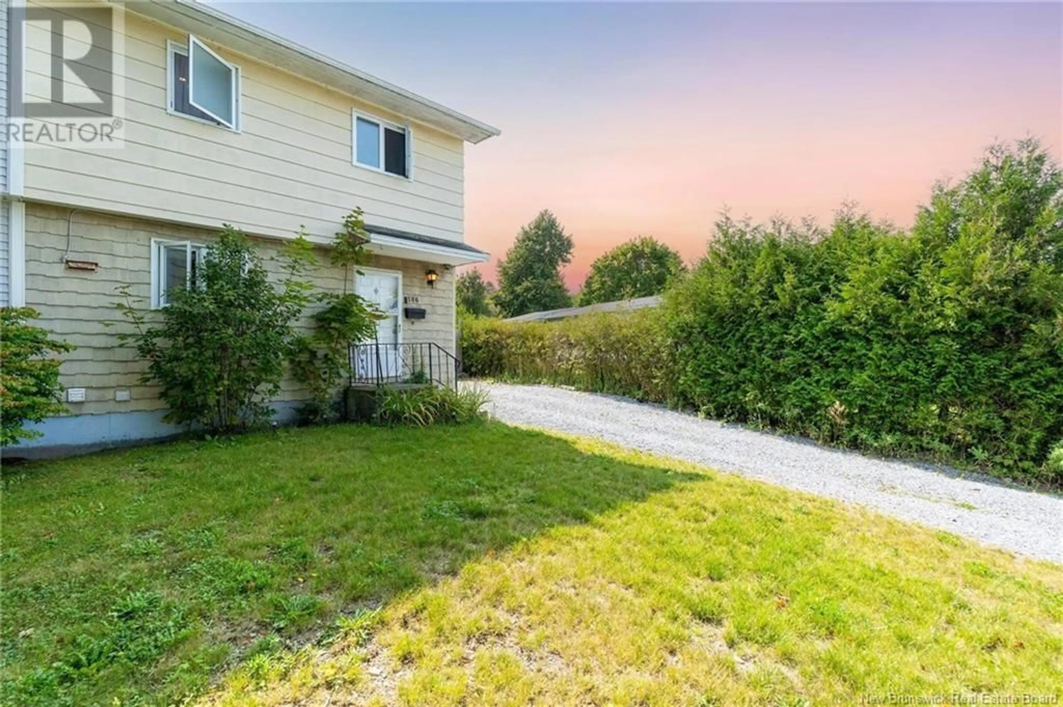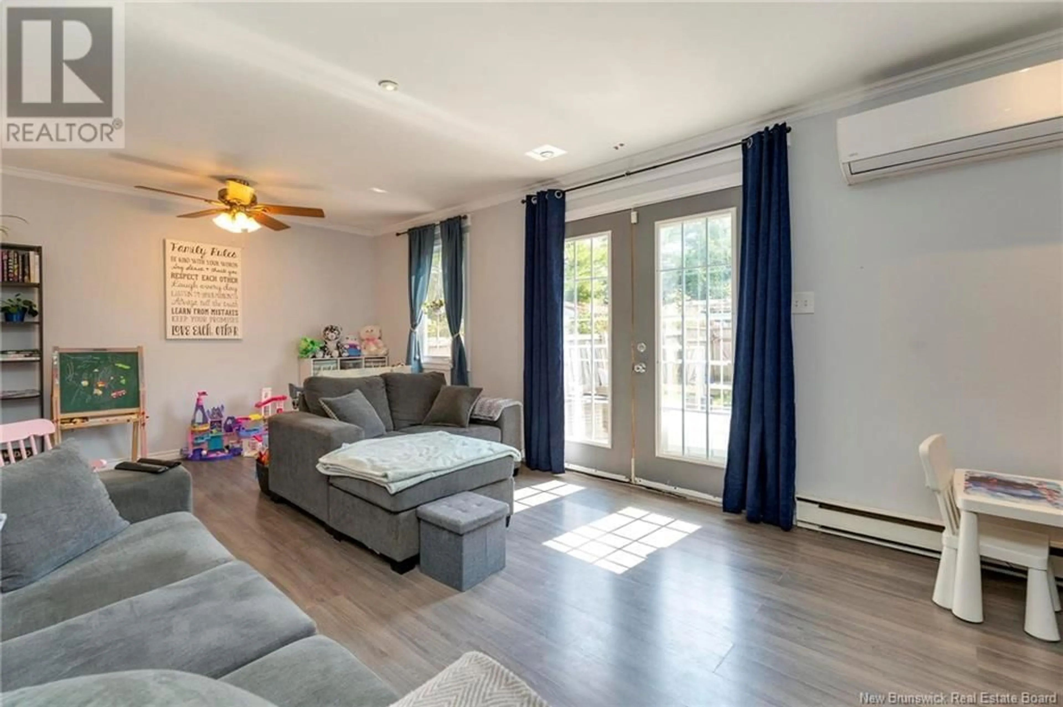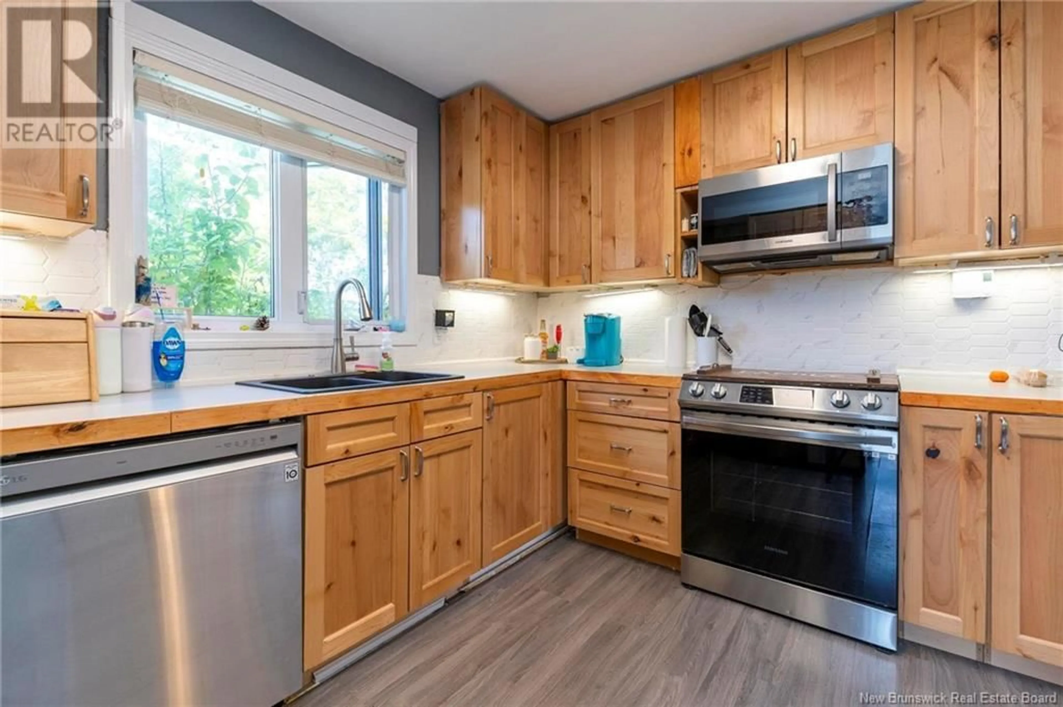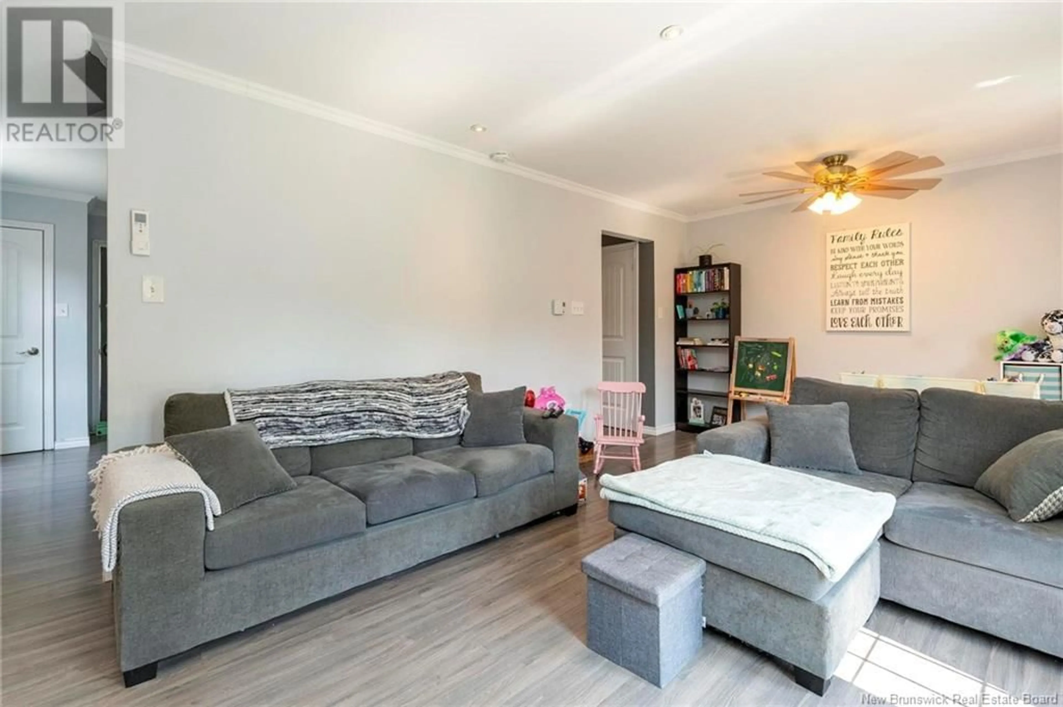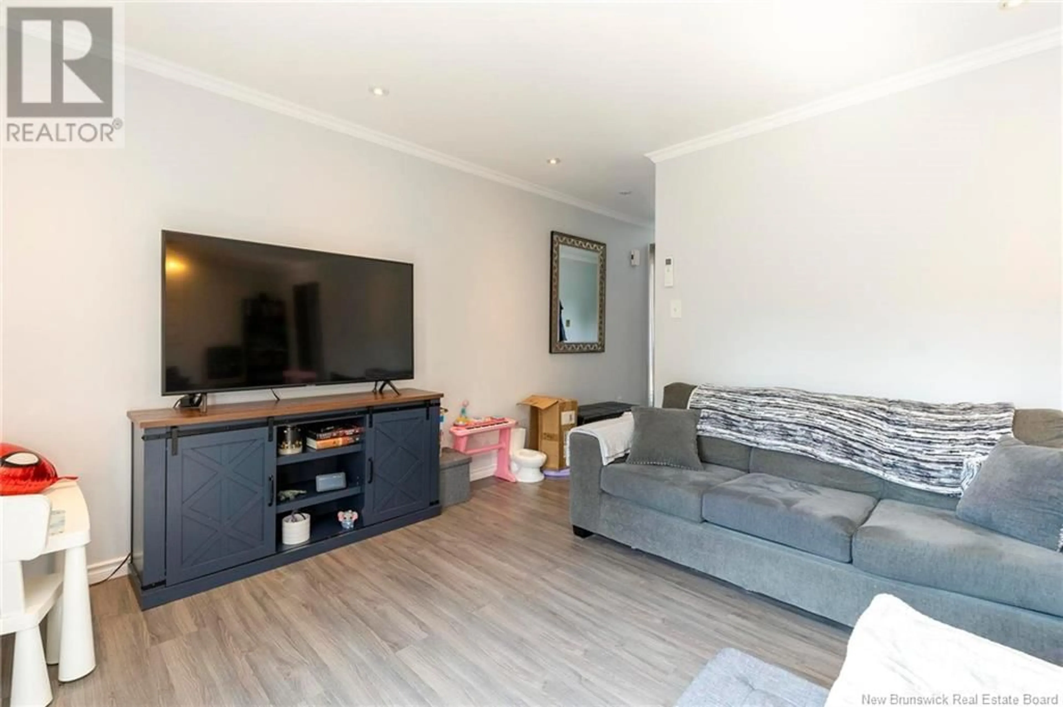186 Downsview Drive, Saint John, New Brunswick E2M5C9
Contact us about this property
Highlights
Estimated ValueThis is the price Wahi expects this property to sell for.
The calculation is powered by our Instant Home Value Estimate, which uses current market and property price trends to estimate your home’s value with a 90% accuracy rate.Not available
Price/Sqft$272/sqft
Est. Mortgage$1,202/mo
Tax Amount ()-
Days On Market33 days
Description
SEMI-DETACHED WESTSIDE! This lovely 3 level home features a large backyard with garage and partially set up for infamily if required. Beautiful kitchen and bright sunny main level. Laundry and 3 good sized bedrooms up and the lower level has another full bath and laundry and could accommodate a small kitchen for infamily if needed. Presently rented to an EXCELLENT tenant....if you are considering an investment with a plan to occupy someday in the future, I can highly recommend them. VACANT POSSESSION IS AVAILABLE DEC 1 OR LATER. This is a great family neighborhood and the home is well kept! OFFERS REVIEWED WHEN PRESENTED. TENANT OCCUPIED 24 HRS NOTICE FOR SHOWING REQUIRED (id:39198)
Property Details
Interior
Features
Second level Floor
3pc Bathroom
7' x 5'Laundry room
6' x 3'Bedroom
10'5'' x 8'1''Bedroom
11'7'' x 9'5''Exterior
Features
Property History
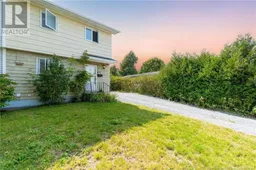 45
45
