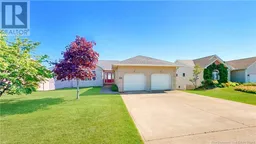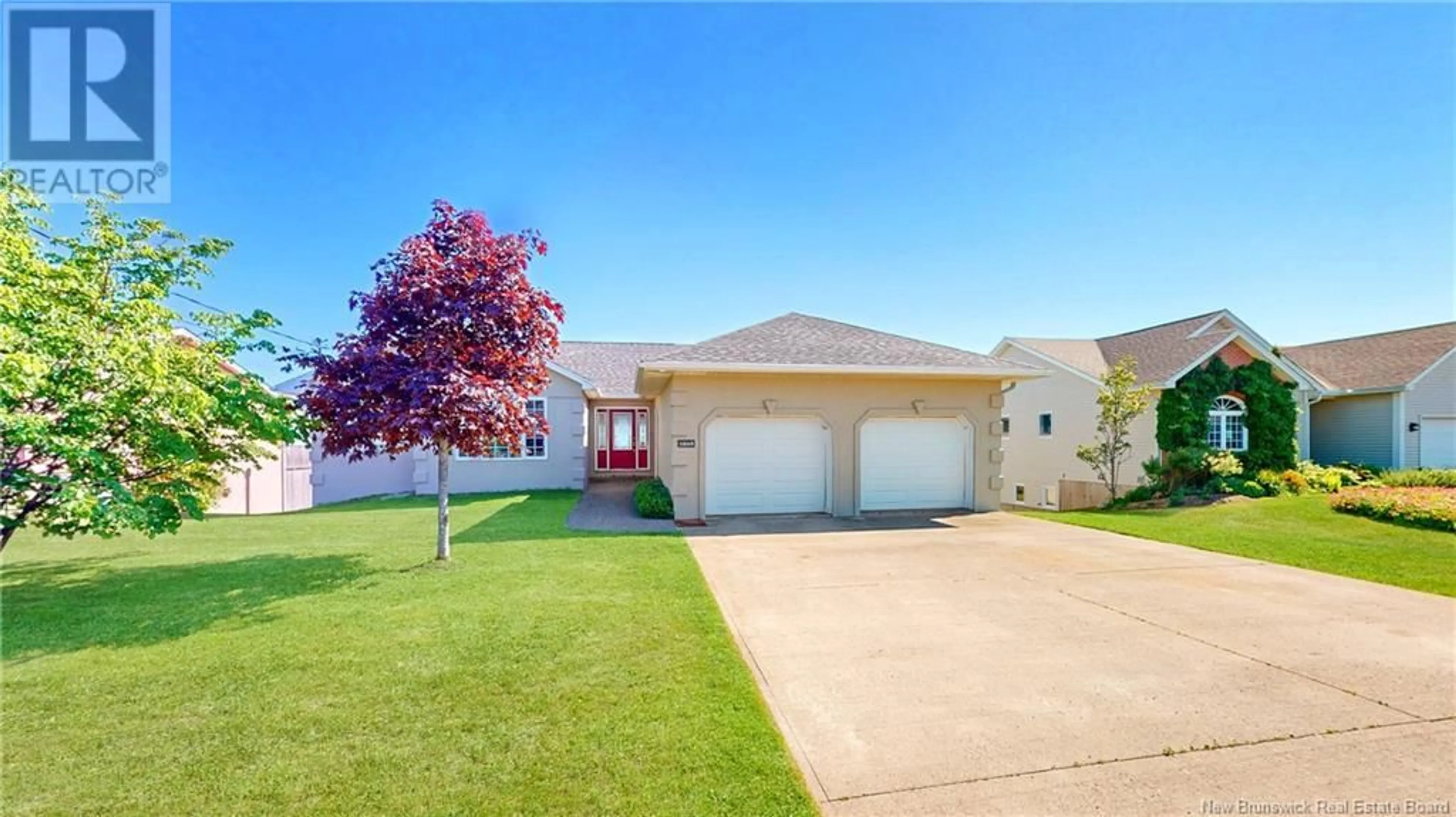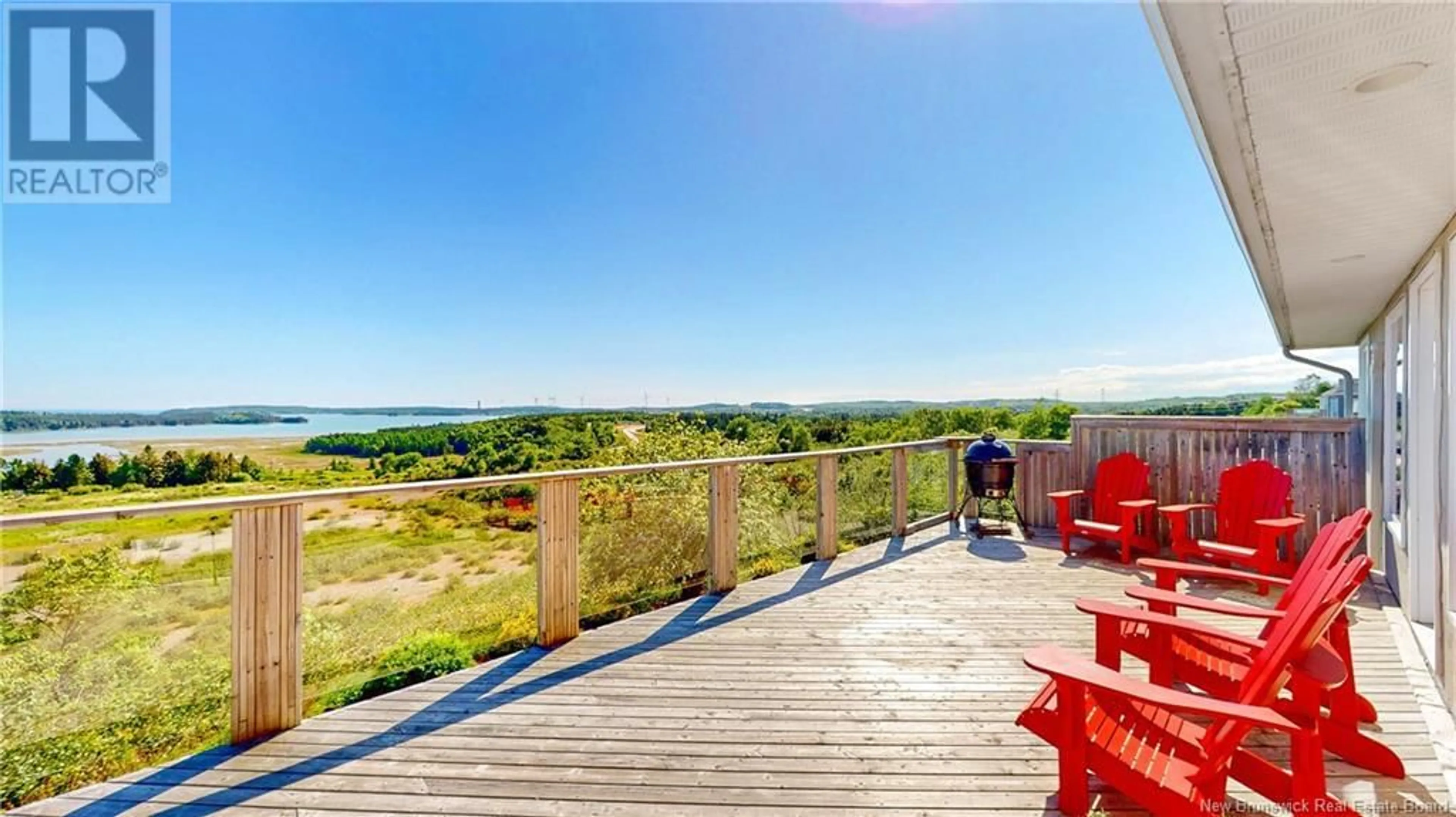1845 Manawagonish Road, Saint John, New Brunswick E2M3Y6
Contact us about this property
Highlights
Estimated ValueThis is the price Wahi expects this property to sell for.
The calculation is powered by our Instant Home Value Estimate, which uses current market and property price trends to estimate your home’s value with a 90% accuracy rate.Not available
Price/Sqft$309/sqft
Est. Mortgage$2,444/mth
Tax Amount ()-
Days On Market1 day
Description
OCCUPANCY ASAP! Stunning executive ranch bungalow with unobstructed, panoramic oceanviews year-round from both levels, this high-quality home with full ICF from foundation to rafters offers approx. 1900 sq ft on main level & additional same on lower level. Spacious rooms that showcase the shimmering ocean from every angle, the great room opens to an expansive oceanview deck, while the adjacent kitchen with its hardwood custom cabinetry features bay window & a second deck walk out, blending indoor & outdoor living seamlessly. Dining room & den provide versatile spaces for a home office/hobby rm filled with an abundance of natural light. Primary suite off to one side enjoys a jacuzzi for the end of the day. 2 other bedrooms & bathroom sit off to opposite end of floor plan. Descend to the fully finished daylight walk out basement, adding another 1,800 sq ft of bright, inviting space. Large family room with woodstove offers cozy evenings; the 2 additional bedrooms & bathroom provide flexibility for guests or in-family living where 9 ft ceilings with large windows & walk out to shade patio in the afternoons can be shared. This level also includes workshop & storage room with a convenient second entrance to attached garage & the concrete driveway a nice upgrade! Every moment here reflects the beauty of east coast living with backdrop views overlooking Saints Rest beach & the 600 acre wooded Nature Park along the coastline where groomed trails offer great walking, hiking & biking. (id:39198)
Property Details
Interior
Features
Basement Floor
Storage
4'8'' x 6'10''Storage
10'4'' x 6'1''Storage
17'6'' x 19'7''Bath (# pieces 1-6)
10'6'' x 6'1''Exterior
Features
Property History
 38
38

