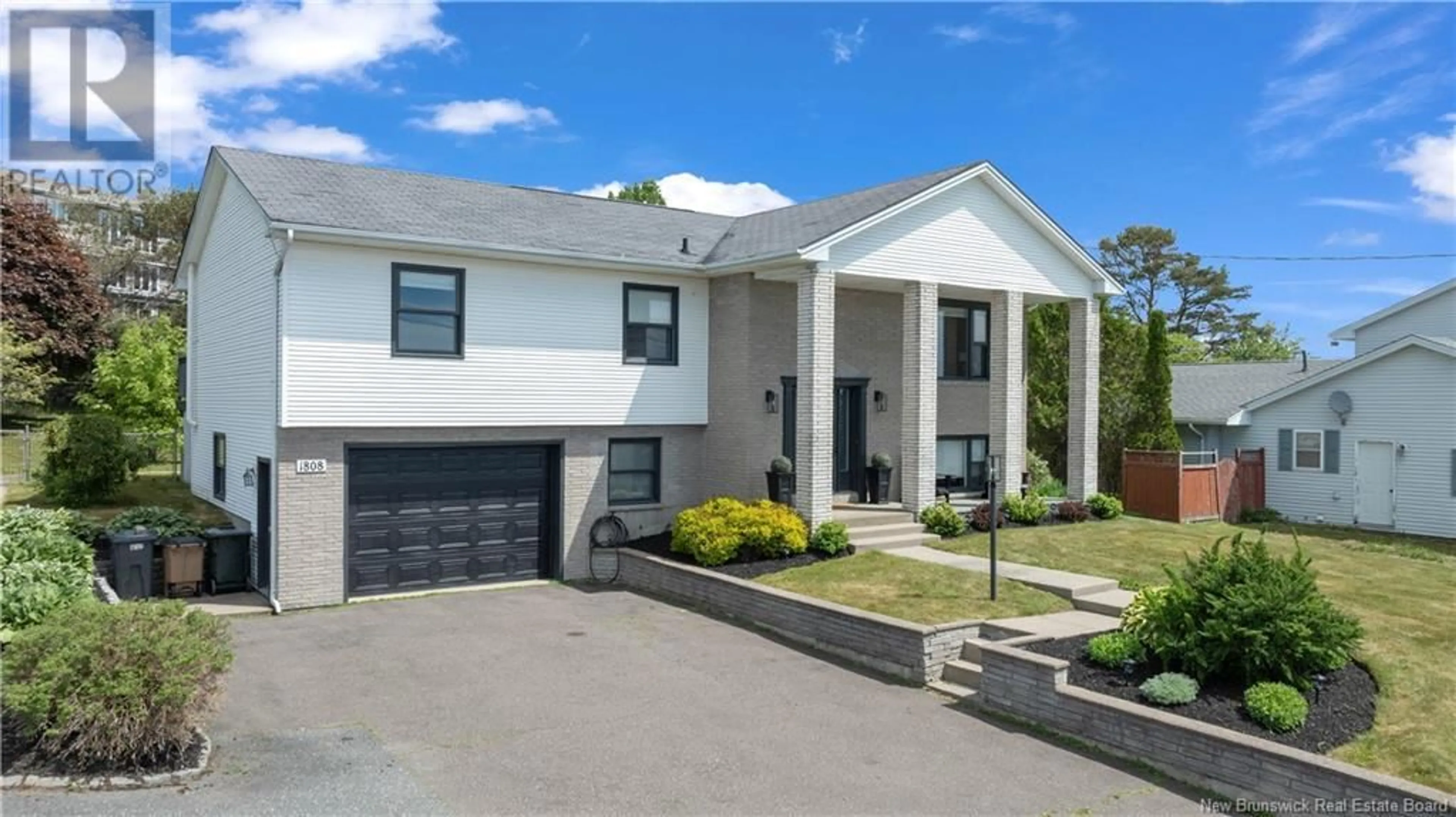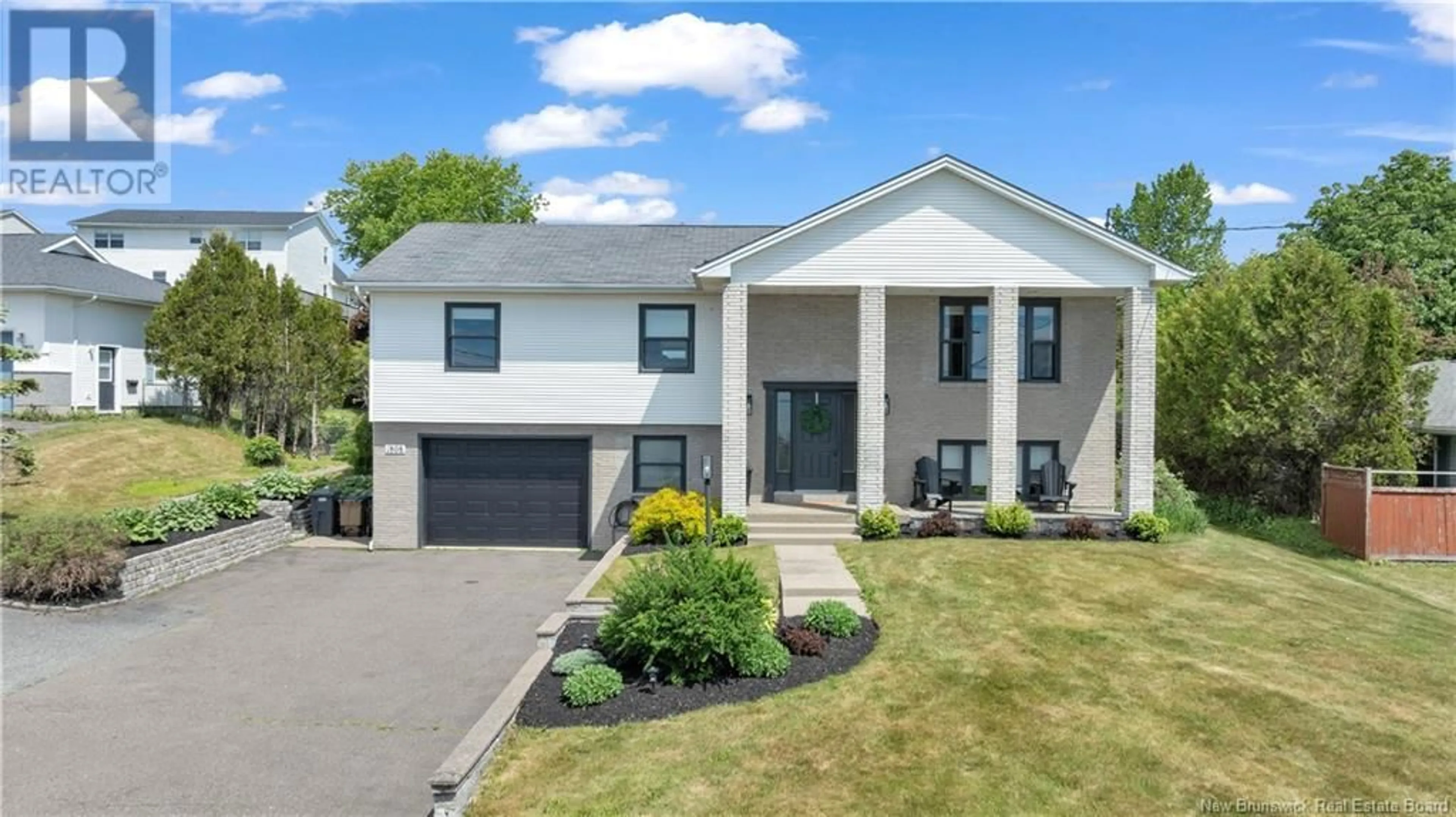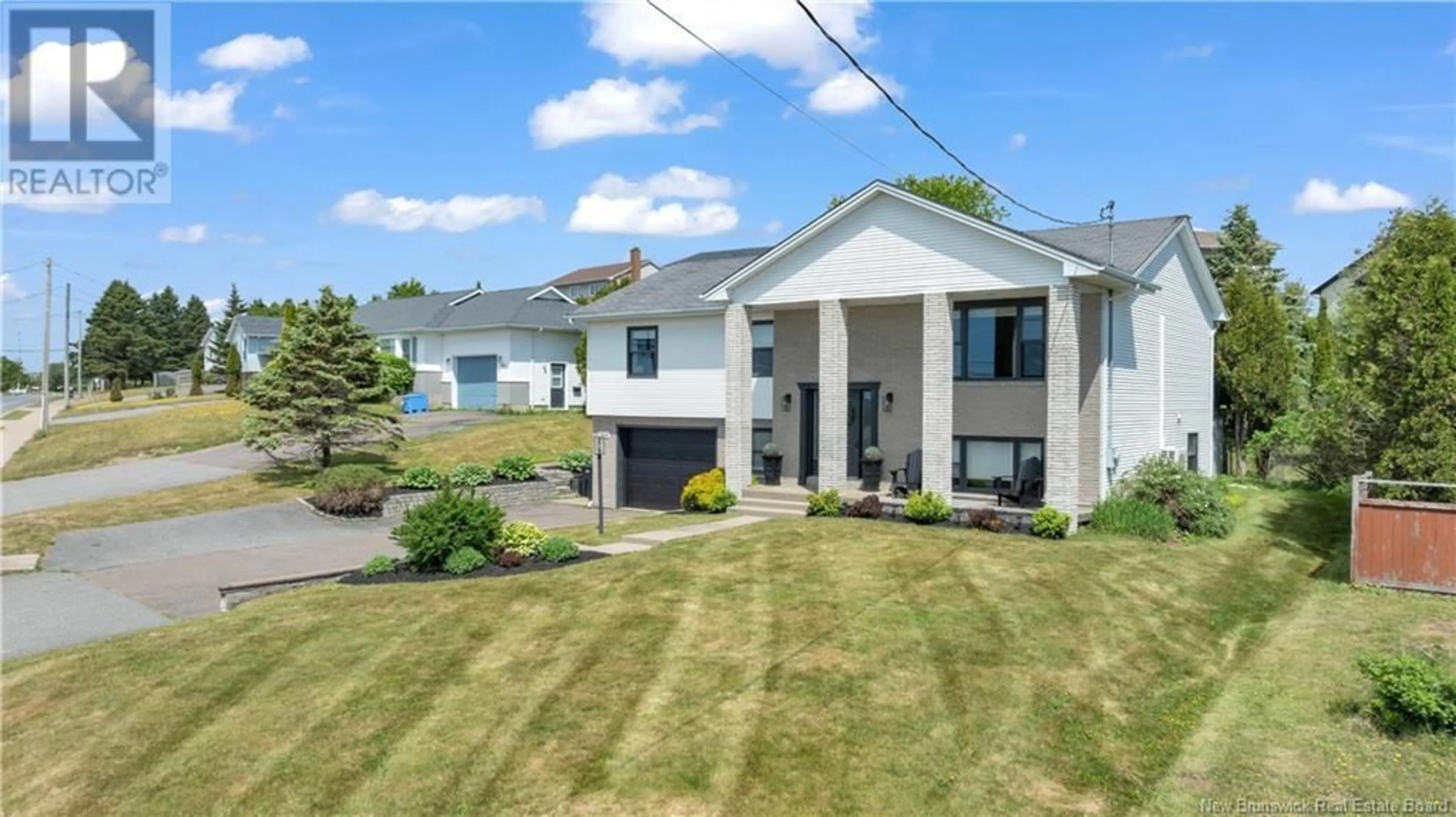1808 Manawagonish Road, Saint John, New Brunswick E2M3Y5
Contact us about this property
Highlights
Estimated ValueThis is the price Wahi expects this property to sell for.
The calculation is powered by our Instant Home Value Estimate, which uses current market and property price trends to estimate your home’s value with a 90% accuracy rate.Not available
Price/Sqft$293/sqft
Days On Market44 days
Est. Mortgage$1,932/mth
Tax Amount ()-
Description
If you are looking for panoramic ocean views and pride of ownership you certainly want to view this custom executive home. As you enter into the foyer you will have a feeling of home. The hardwood stairs lead you to a large custom kitchen with cherry wood cabinets, the remainder of the main level offers a large living room, formal dining room, half bath, large master bedroom with 2 walk-in closets ,ensuit bath with custom tile shower. You will certainly enjoy the large 50x10 rear deck while entertaining family and friends in the private fenced back yard. You will find it hard to believe that you are still in the city with the changing flowers throughout the growing season in the fully landscaped property. Heating is very unique upstairs with radiant heat in the ceiling of the kitchen, dining, living and the main floor bathroom. The lower level offers 9' ceilings, family room, second bedroom, full bathroom, storage and walk out to 25x25 garage. If you are looking for an impressive home, this is the one. (id:39198)
Property Details
Interior
Features
Exterior
Features
Property History
 43
43


