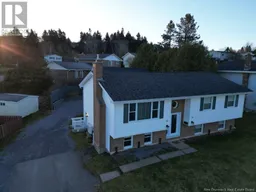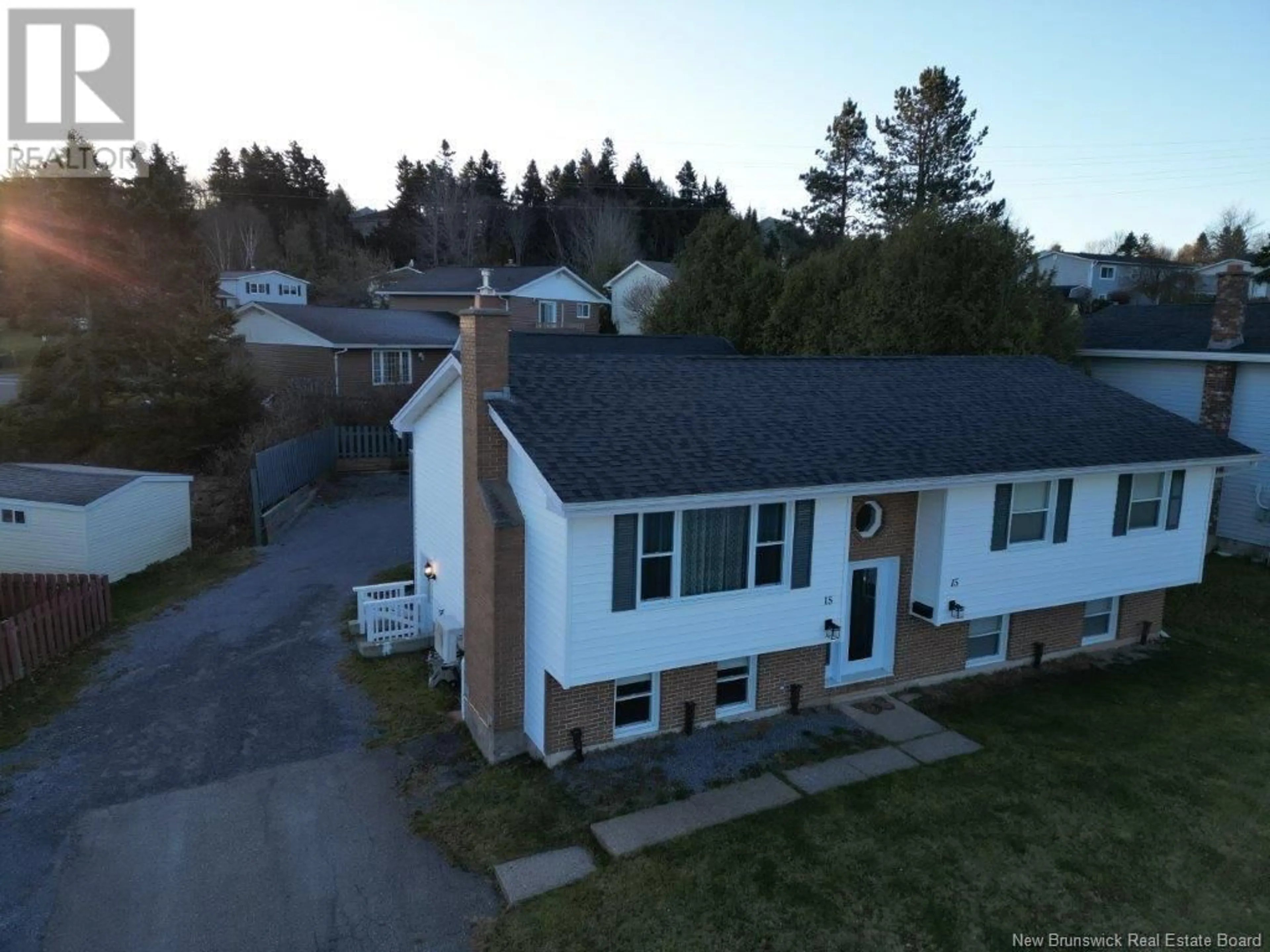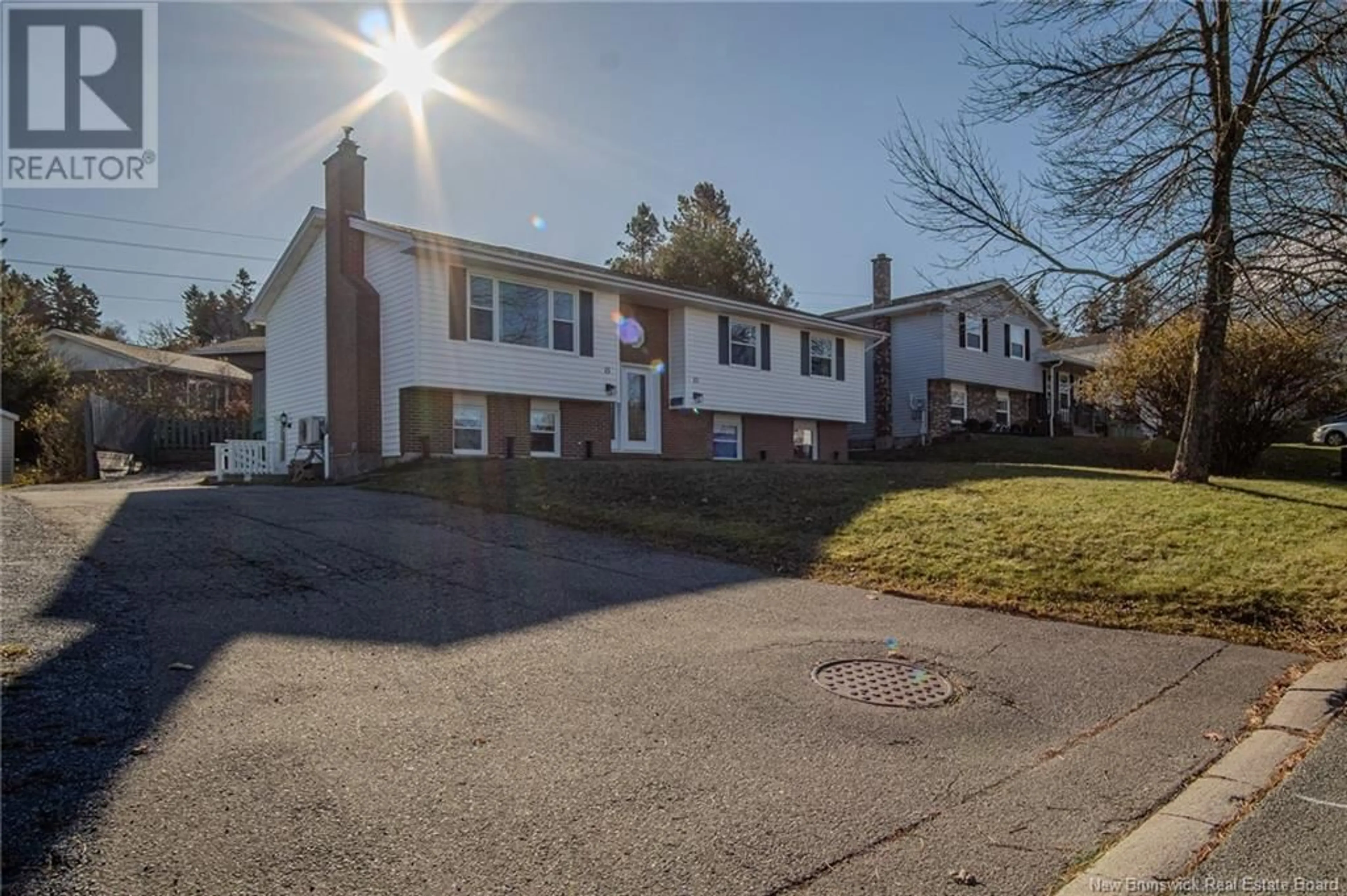15 Sandalwood Crescent, Saint John, New Brunswick E2M5L1
Contact us about this property
Highlights
Estimated ValueThis is the price Wahi expects this property to sell for.
The calculation is powered by our Instant Home Value Estimate, which uses current market and property price trends to estimate your home’s value with a 90% accuracy rate.Not available
Price/Sqft$312/sqft
Est. Mortgage$1,653/mo
Tax Amount ()-
Days On Market15 hours
Description
OPEN HOUSE SUN NOV 17th 1pm to 3pm.True pride of ownership is reflected in this updated 3/2 bedroom S/E bungalow situated on a beautiful landscaped lot in Beautiful Westgate Park,features two Bathrooms,Two Kitchens which would be perfect for entertaining,in-laws suite or potential income!Your main level offers hardwood floors throughout,lovely kitchen will include SS Appliances with large tiled center island Breakfast Bar.Separate Dining area with patio doors to private sundeck,Large living area with Propane Fireplace to cozy up to on these cold winter evenings.Full Bathroom, Large primary bedroom has walk in closet plus two other generous size bedrooms complete this level. Your bright fully Finished walk out basement offering two more bedrooms,massive familyroom,Full bathroom, laundry area and full kitchen and entertaining area with walk out to side yard.Located just off the Kitchen entrance is a Beautiful Private Two tier sundeck and Patio with Hot Tub included. What about the 22'by 30'Double car insulated Heated Garage with its own 60 amp entrance !! Please call or text Jim @ 506 646 0754 or your favorite Realtor.VEWINGS START FRIDAY NOV 15 TO NOV 21ST 12 NOON to 430PM & 6PM TO 730PM Please note: Any offers as per sellers direction Nov 22.2024 NOTE: All sizes are only approx and must be verified for accuracy. (id:39198)
Property Details
Interior
Features
Exterior
Features
Property History
 50
50

