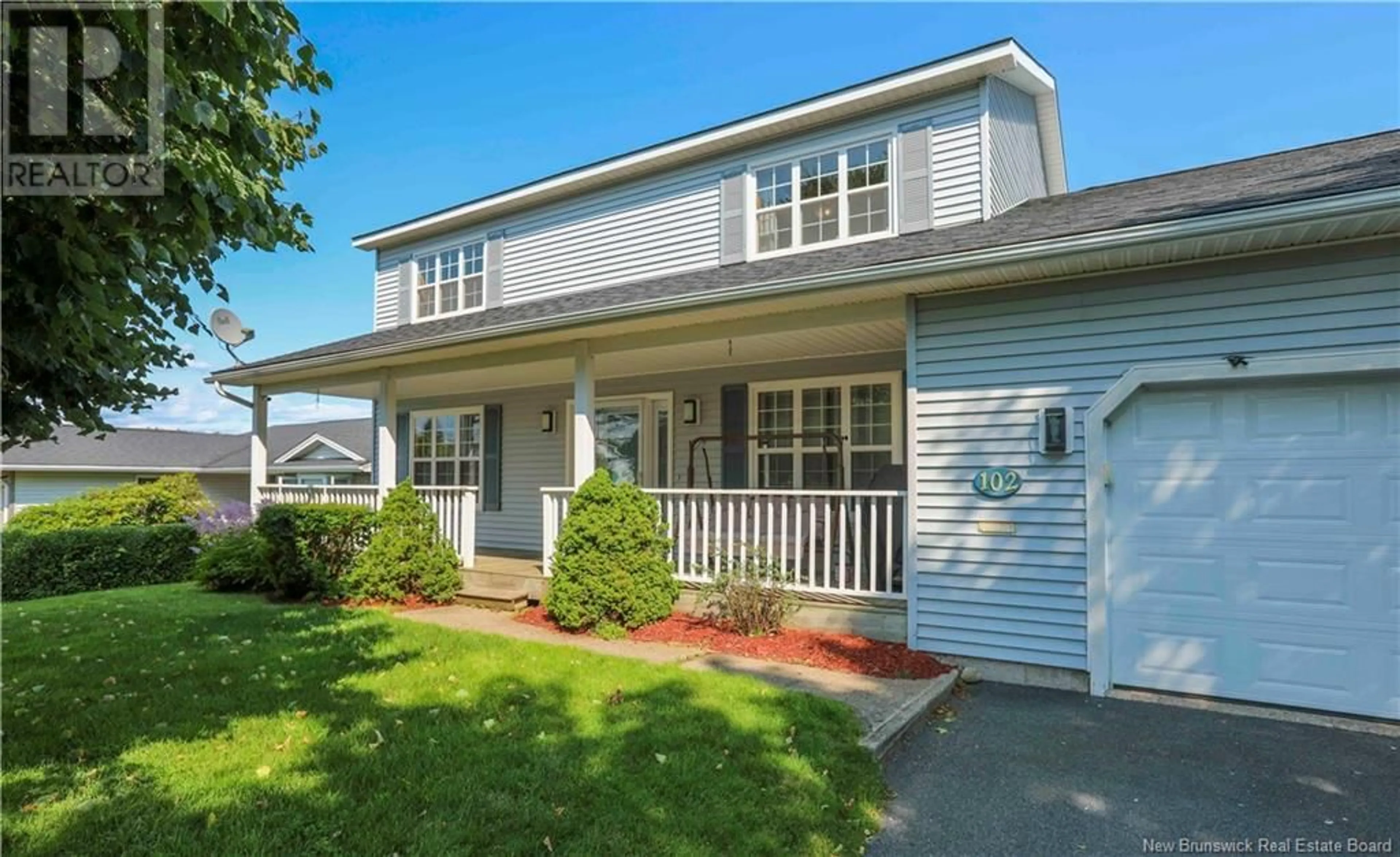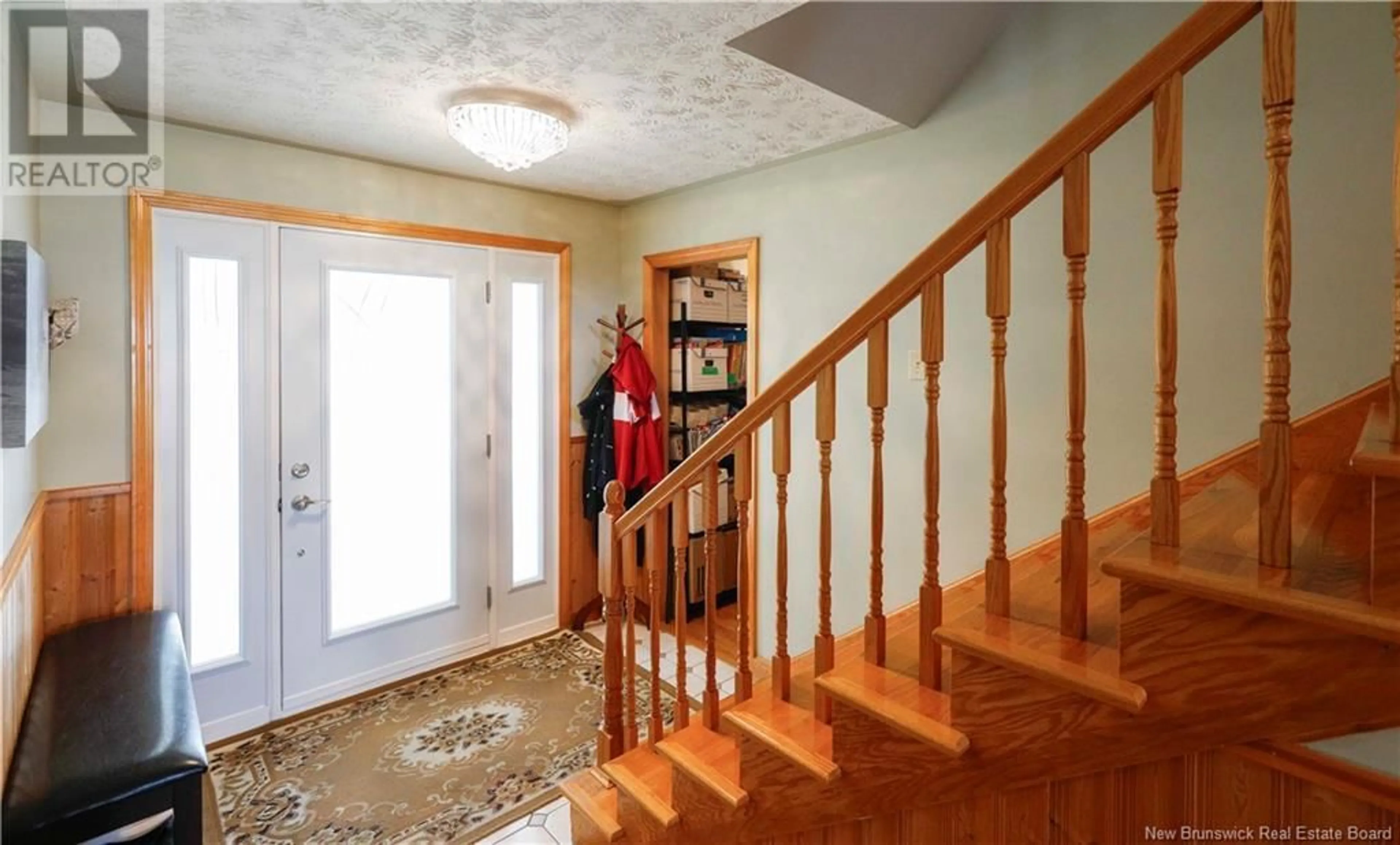102 Scotia View Drive, Saint John, New Brunswick E2M5R1
Contact us about this property
Highlights
Estimated ValueThis is the price Wahi expects this property to sell for.
The calculation is powered by our Instant Home Value Estimate, which uses current market and property price trends to estimate your home’s value with a 90% accuracy rate.Not available
Price/Sqft$268/sqft
Days On Market20 Hours
Est. Mortgage$2,143/mth
Tax Amount ()-
Description
Welcome to this beautifully updated 2-story home, ideal for growing families! Nestled in a sought-after west-side neighborhood, this residence boasts significant upgrades, including a new roof installed in 2019, brand-new windows on the main and upper floors, modern heat pumps, and fresh new doors throughout. Step onto the freshly paved driveway leading to a spacious double-car garage with a newly installed garage door. The main level features a charming eat-in kitchen with new countertops, abundant cupboard space, and a convenient mudroom with main-level laundry. Upstairs, you'll find four generously sized bedrooms with ample closet space, including a master suite with its own en-suite bathroom. The fully finished basement provides additional versatile spaceperfect for a playroom, home office, or a cozy den. Outside, the flat backyard and expansive back deck are ideal for play and family gatherings. Dont miss the opportunity to own this family-friendly home designed for making lasting memories! (id:39198)
Upcoming Open House
Property Details
Interior
Features
Exterior
Features
Property History
 42
42


