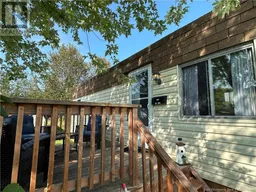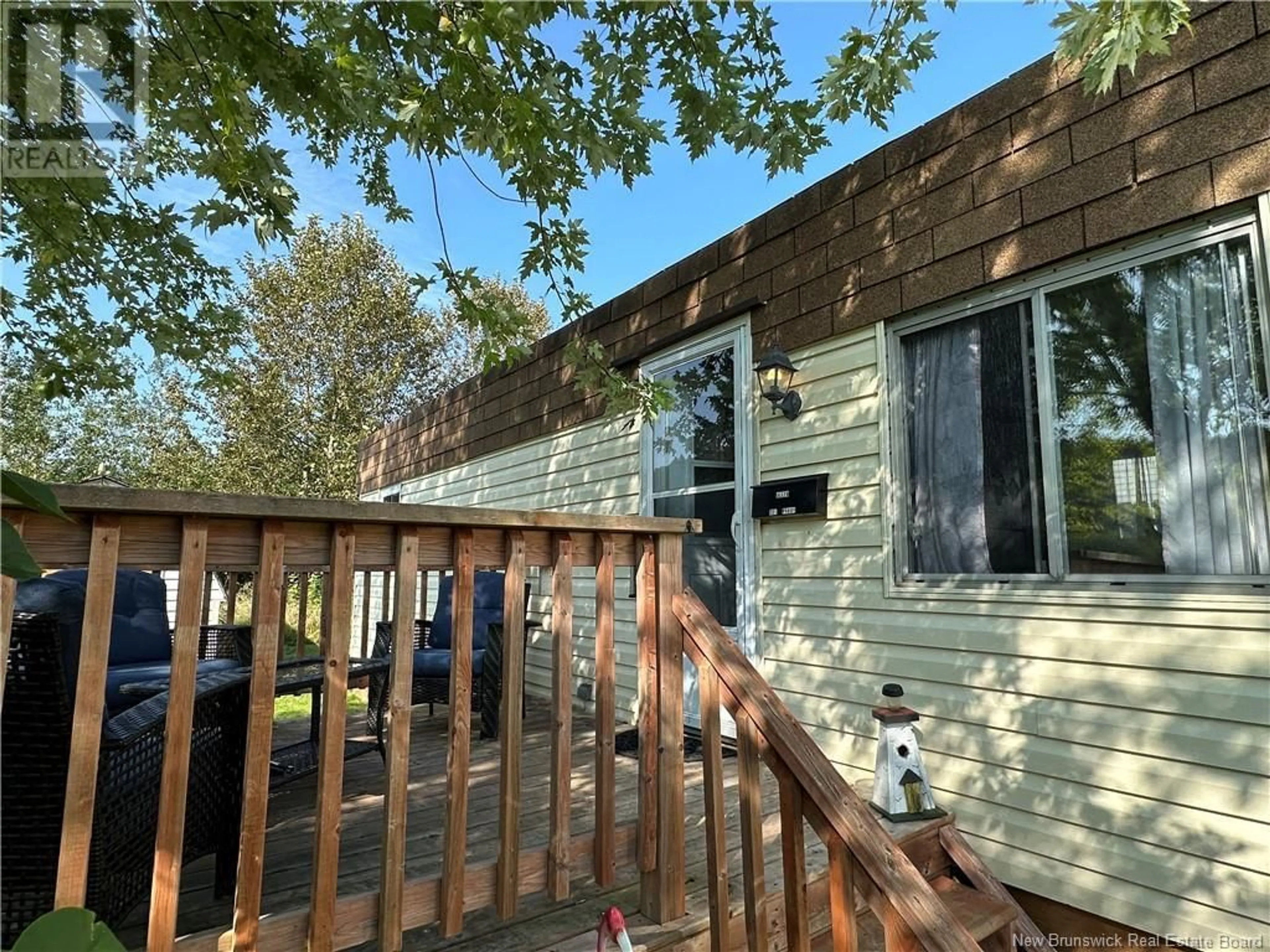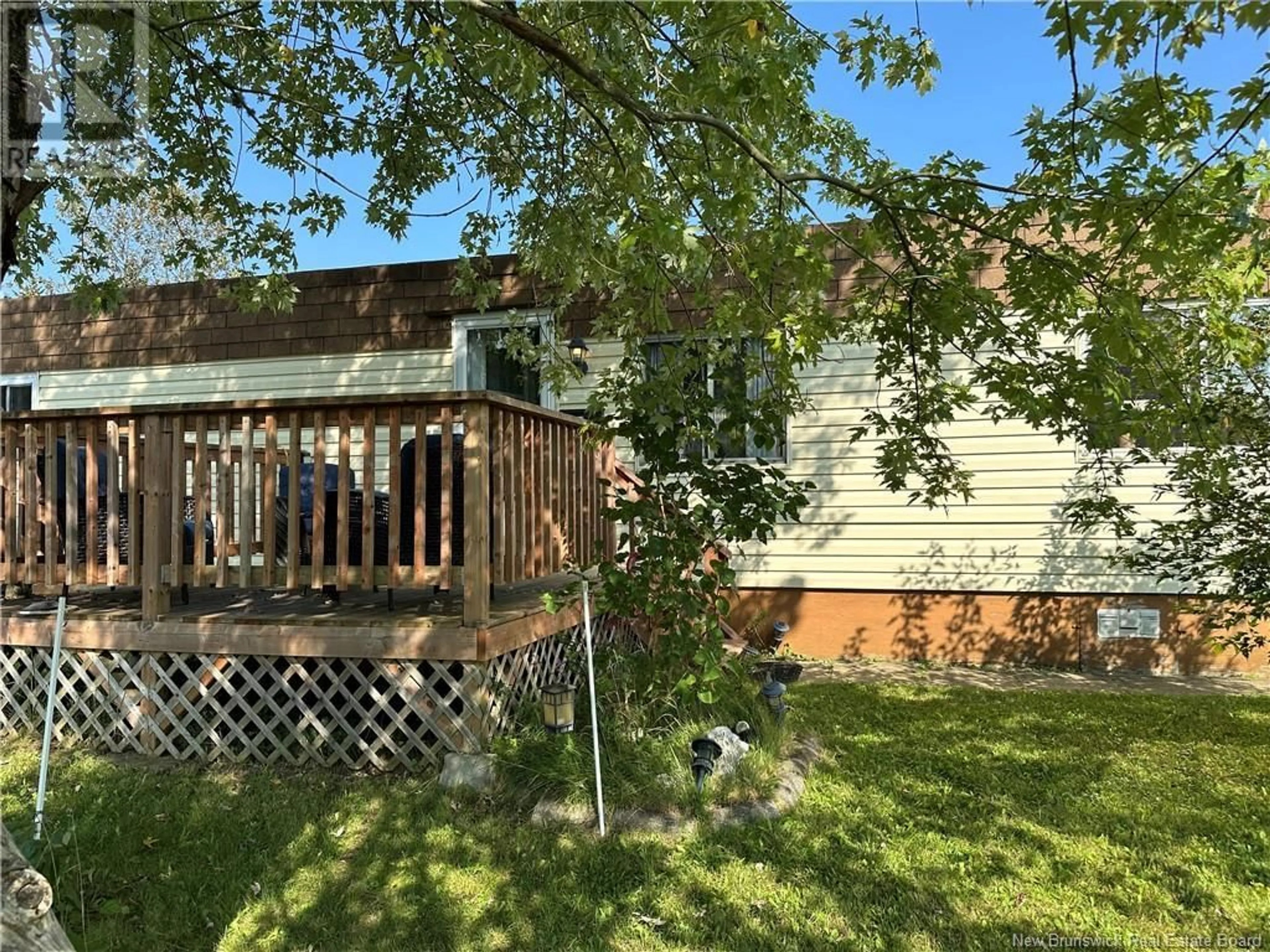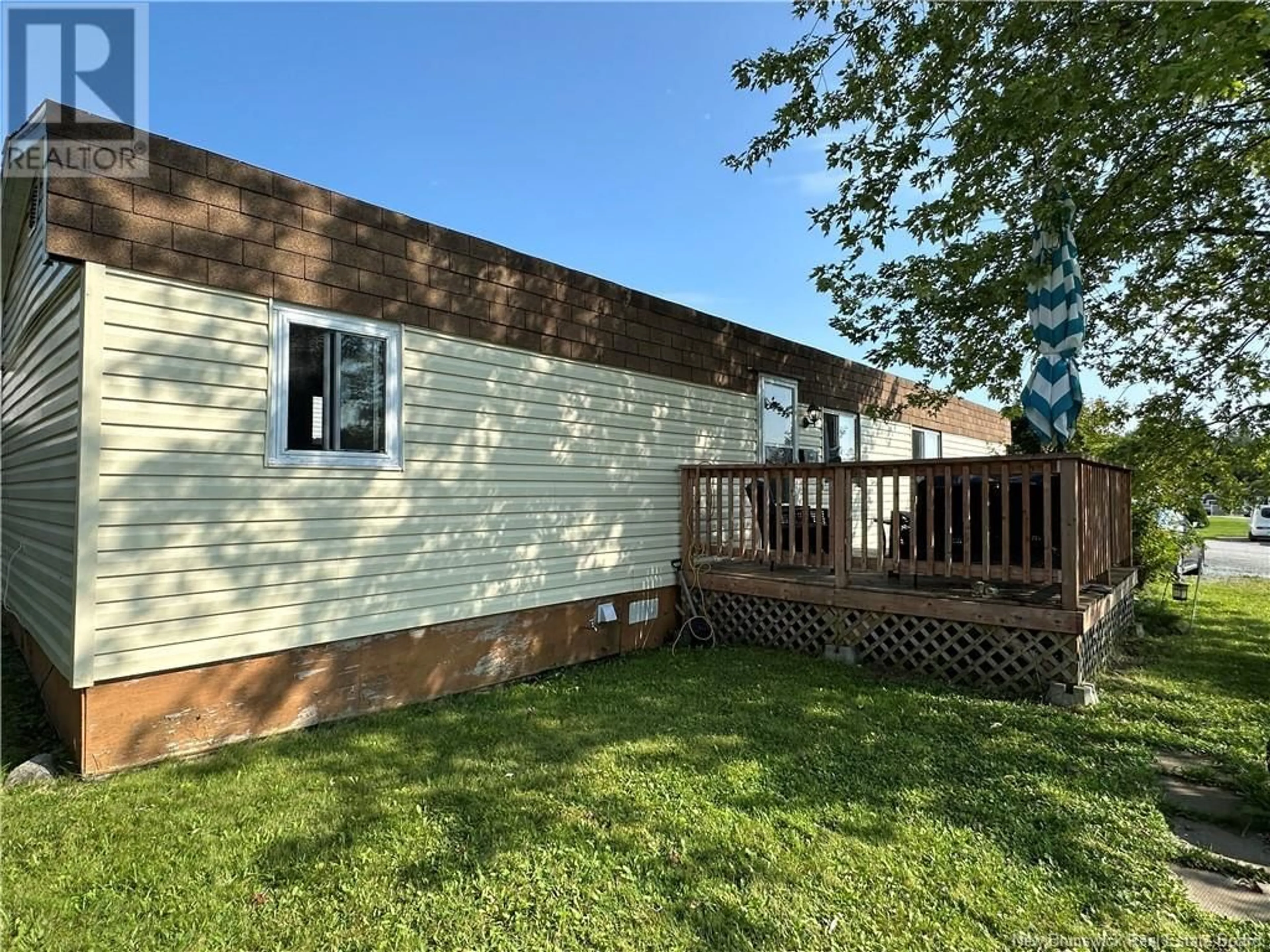221 Purdy Drive, Saint John, New Brunswick E2H2R2
Contact us about this property
Highlights
Estimated ValueThis is the price Wahi expects this property to sell for.
The calculation is powered by our Instant Home Value Estimate, which uses current market and property price trends to estimate your home’s value with a 90% accuracy rate.Not available
Price/Sqft$130/sqft
Est. Mortgage$472/mth
Tax Amount ()-
Days On Market1 day
Description
Welcome to this sweet 2 bedroom mini home located in one of the best spots in Glenfalls park with a treed backyard & a large maple originally planted by the current owner almost 36 years ago! This solid home welcomes you onto a newer front deck into a bright, functional kitchen with plenty of space for a large table & chairs. The living room & bedroom on one end boast hardwood flooring, large windows and plenty of storage. Down the hall thru other end, you'll find a good-sized full bath and a large bedroom with main floor laundry and door to exterior (no deck). Current owner took down a wall between laundry and bedroom which could easily be re-built. Two sheds provide additional storage space. Newer roof shingles, upgraded insulation, solid floors, 200 amp electrical panel, and no flooding in the last 36 years makes this a great affordable opportunity for a first timer, single person or down-sizer to make their own. $385 per month for PAD fee which includes water & sewage. Reviewing offers as they come! (please give ample time for response). (id:39198)
Property Details
Interior
Features
Exterior
Features
Property History
 22
22


