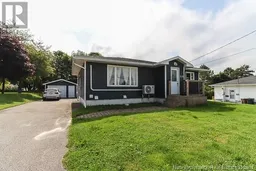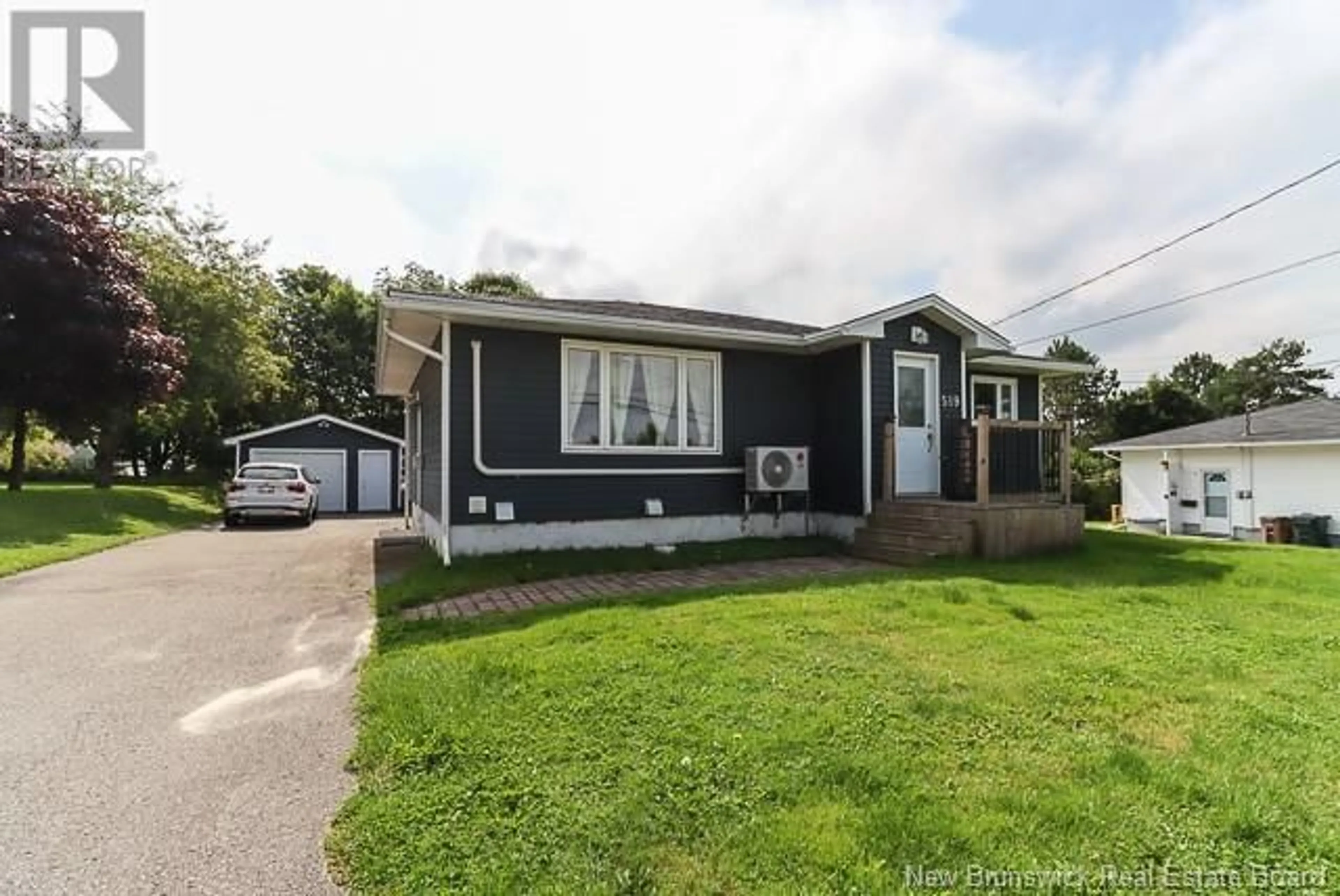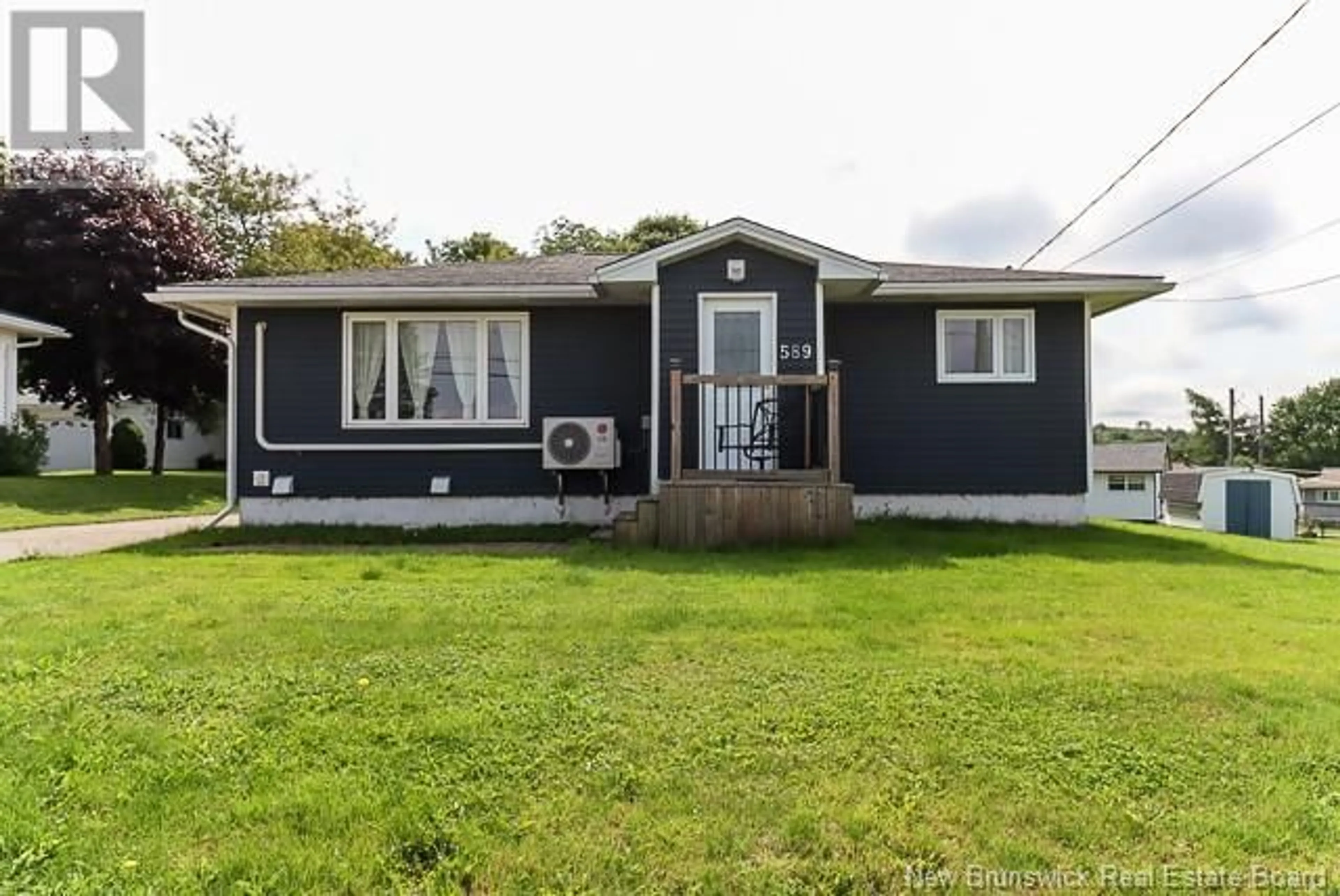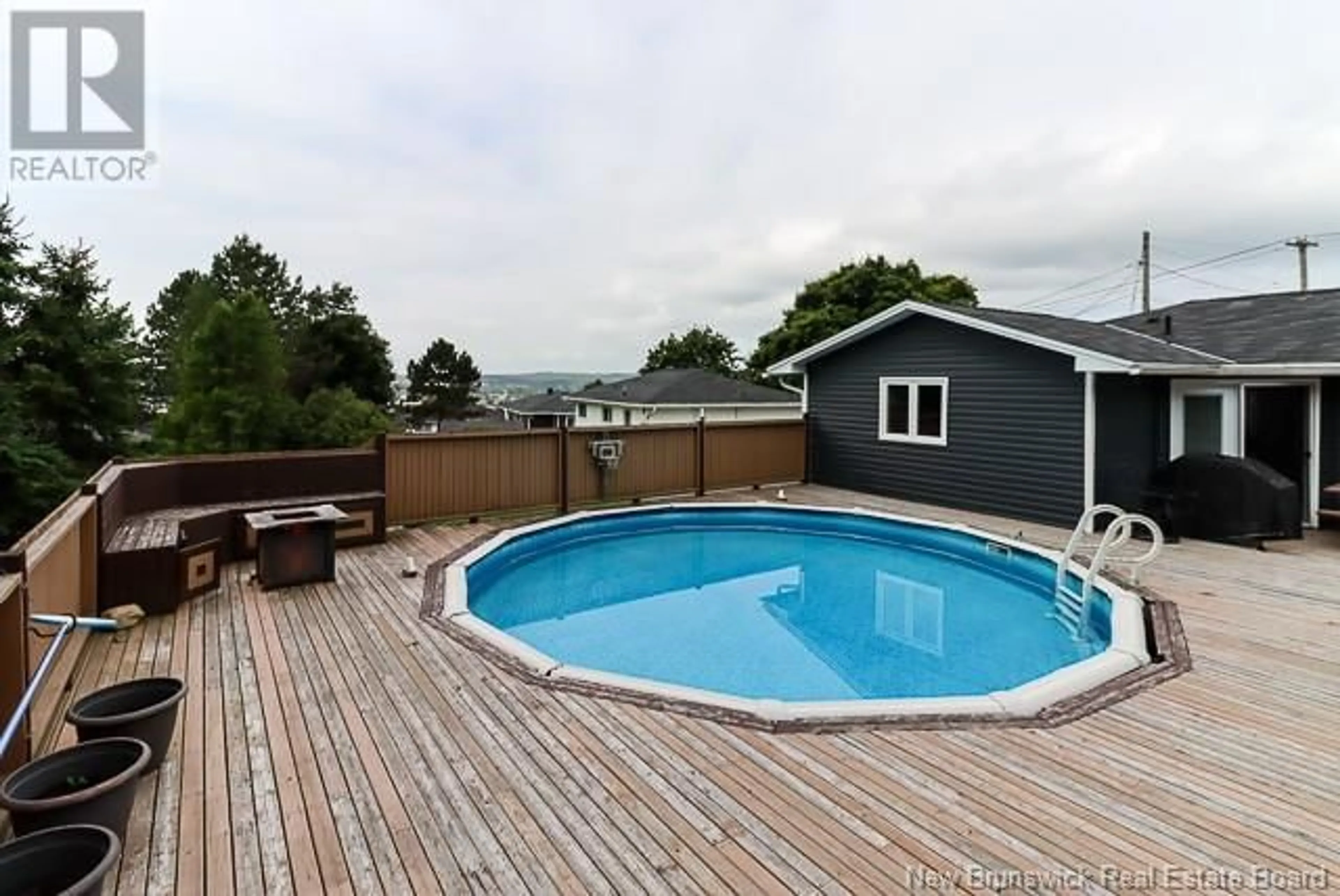589 Westmorland Road, Saint John, New Brunswick E2J2H2
Contact us about this property
Highlights
Estimated ValueThis is the price Wahi expects this property to sell for.
The calculation is powered by our Instant Home Value Estimate, which uses current market and property price trends to estimate your home’s value with a 90% accuracy rate.Not available
Price/Sqft$283/sqft
Est. Mortgage$1,288/mth
Tax Amount ()-
Days On Market1 day
Description
This beautiful updated and move in ready 2+ bedroom bungalow in popular Forest Hills is within walking distance to malls, shopping, theatre, sports complex, schools, and is sure to please! The layout would allow for an in-law suite very easily with the addition of a kitchenette. You will find gleaming hardwood floors throughout, large open kitchen with plenty of gorgeous cabinetry and pantry plus eating area overlooking the back deck. The stunning tiled bath with deep soaker tub and glass walk in shower provides a spa like atmosphere to wash your worries away. Two good sized bedrooms with the master overlooking the pool and deck, front entry walks into the bright open living room. Garden doors off the dining area opens to an expansive deck with privacy fencing and large above ground pool for those hot summer days to enjoy literally right in your own backyard! Downstairs has loads more living space with 1 room being used as a bedroom right now (may need a bit larger window to meet egress) a large laundry room with folding station & storage cabinetry along with 3/4 bath, great sized storage/utility room, cozy family room, another room that would make a great office or can turn into a kitchen area. The paved driveway, brick walkway, garage, newer siding and windows adds to this sweet bungalow's curb appeal. Within walking distance to all amenities, shopping and Forest Hills School, this is a fantastic place to call home! All information and measurements to be confirmed by buyer. (id:39198)
Property Details
Interior
Features
Main level Floor
Dining room
6'9'' x 8'11''Bath (# pieces 1-6)
10'3'' x 7'8''Bedroom
10'0'' x 12'4''Primary Bedroom
12'7'' x 11'6''Exterior
Features
Property History
 47
47


