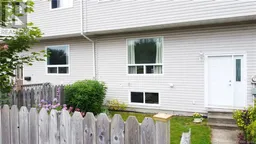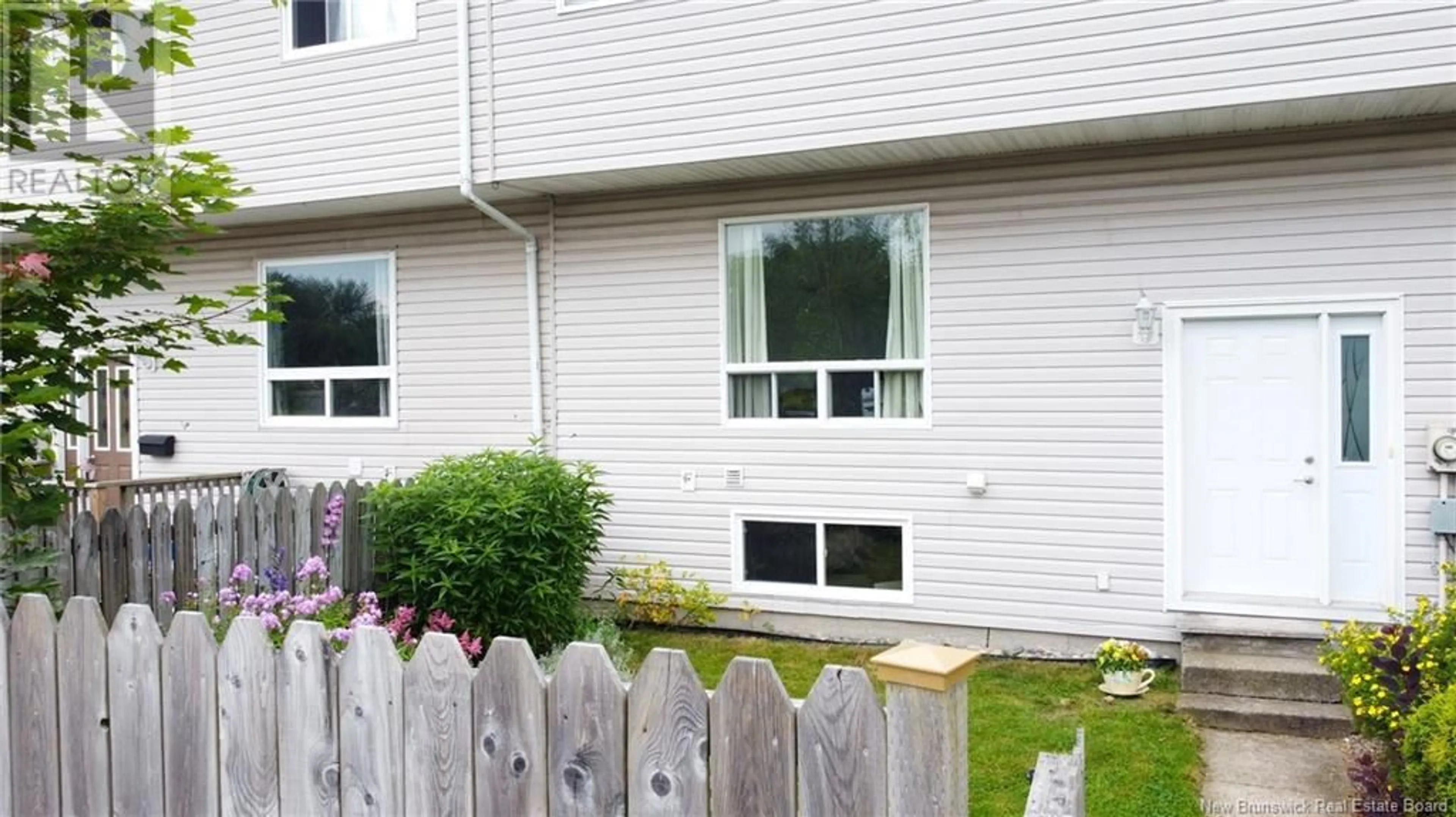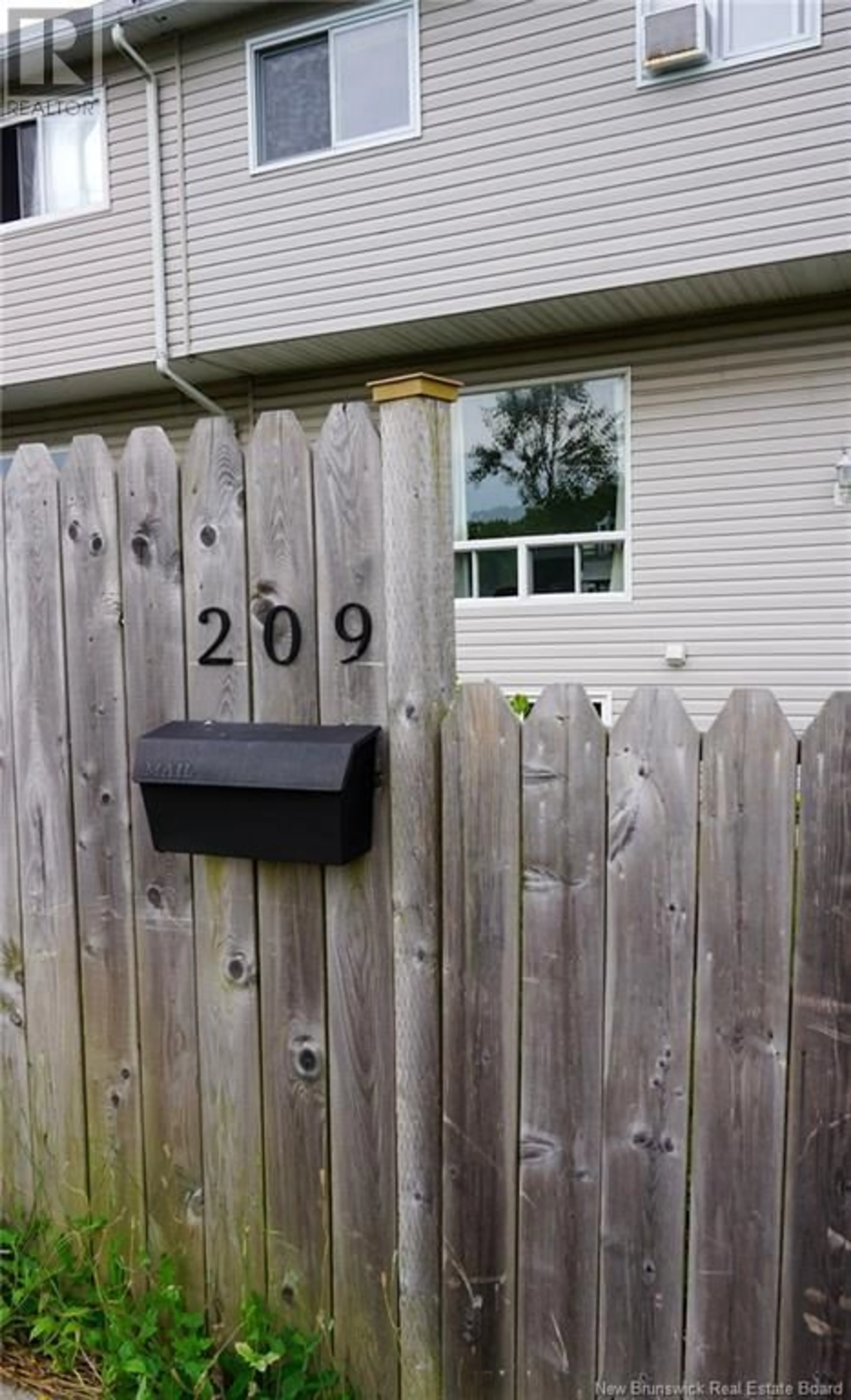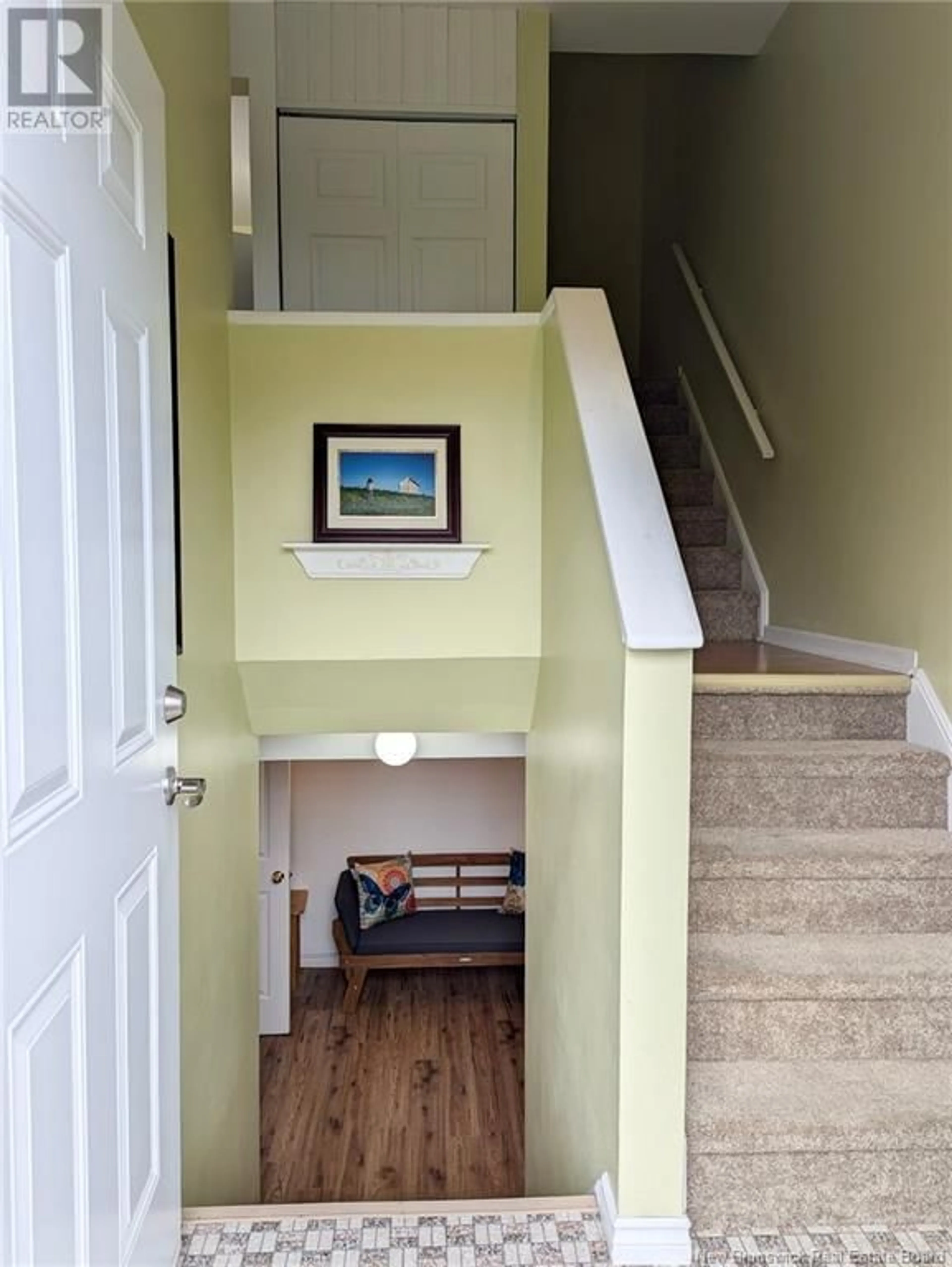209 Highmeadow Drive, Saint John, New Brunswick E2J3X3
Contact us about this property
Highlights
Estimated ValueThis is the price Wahi expects this property to sell for.
The calculation is powered by our Instant Home Value Estimate, which uses current market and property price trends to estimate your home’s value with a 90% accuracy rate.Not available
Price/Sqft$248/sqft
Days On Market1 day
Est. Mortgage$855/mth
Maintenance fees$50/mth
Tax Amount ()-
Description
Welcome to 209 Highmeadow, a well-maintained townhouse featuring thoughtful renovations and comfortable living spaces. The home includes a finished basement, offering a spacious bedroom that currently serves as an art studio. The laundry area includes additional storage, which has been adapted into a darkroom for those interested in photography. Upstairs, you will find a large primary bedroom along with a guest bedroom. The full bathroom has a linen closet directly outside for convenient storage. Enjoy the landscaped, fenced-in yard, which features a cozy garden, perfect for relaxing outside. There is also access to a large common area, ideal for gatherings and outdoor activities. This townhouse is conveniently located close to local amenities, including McAllister Place Mall, Simonds High School, and Loch Lomond Elementary, making it a great choice for families or anyone looking for easy access to shopping and education. This townhouse combines practicality and comfort, making it a great place to call home! (id:39198)
Upcoming Open House
Property Details
Interior
Features
Second level Floor
Bath (# pieces 1-6)
9'0'' x 6'7''Bedroom
8'9'' x 12'3''Primary Bedroom
13'9'' x 14'5''Exterior
Features
Property History
 46
46


