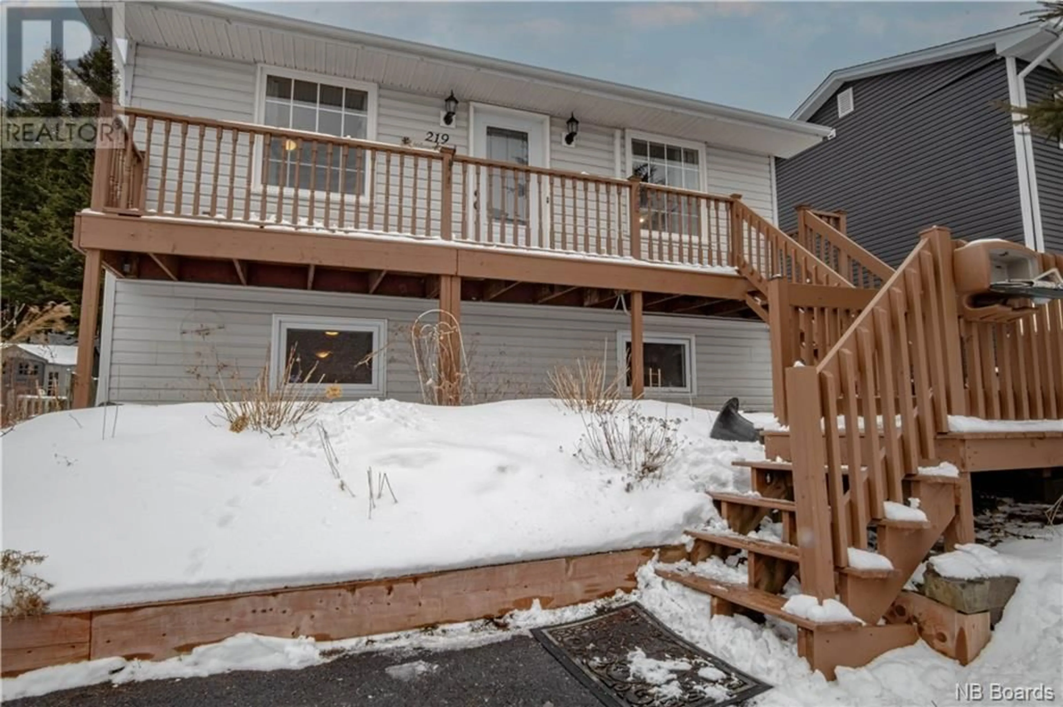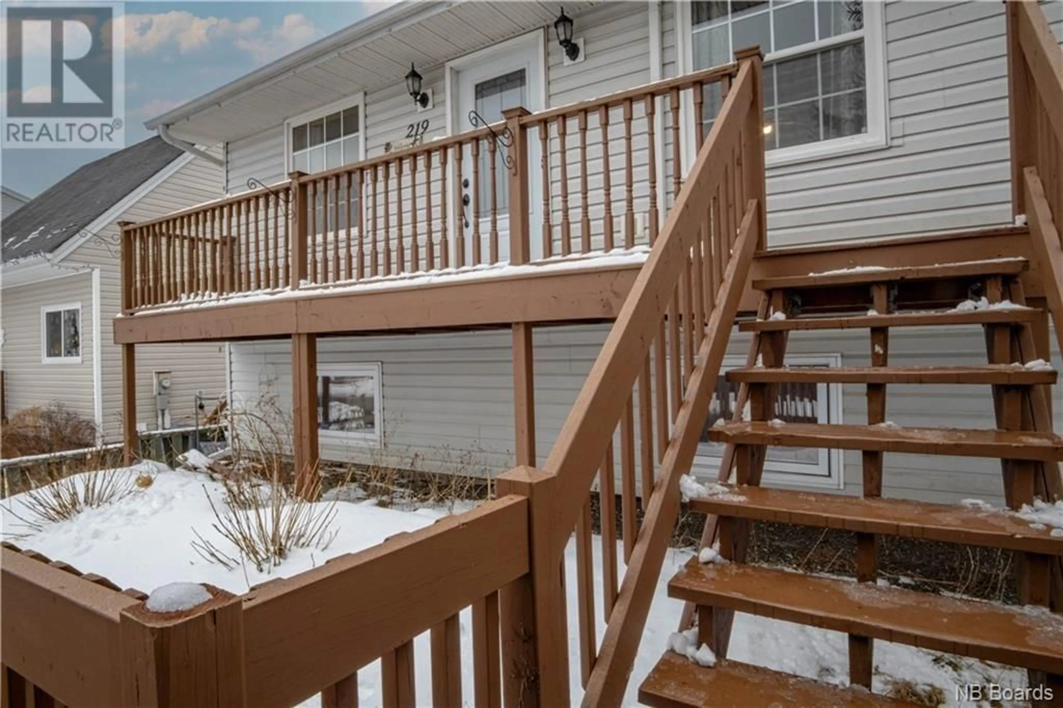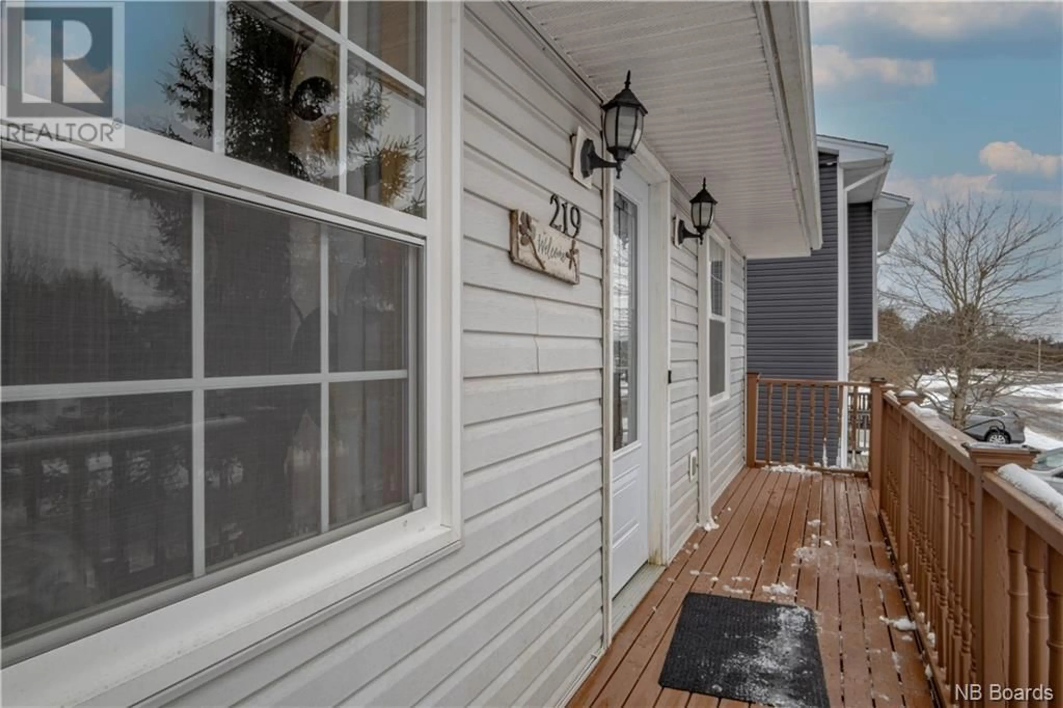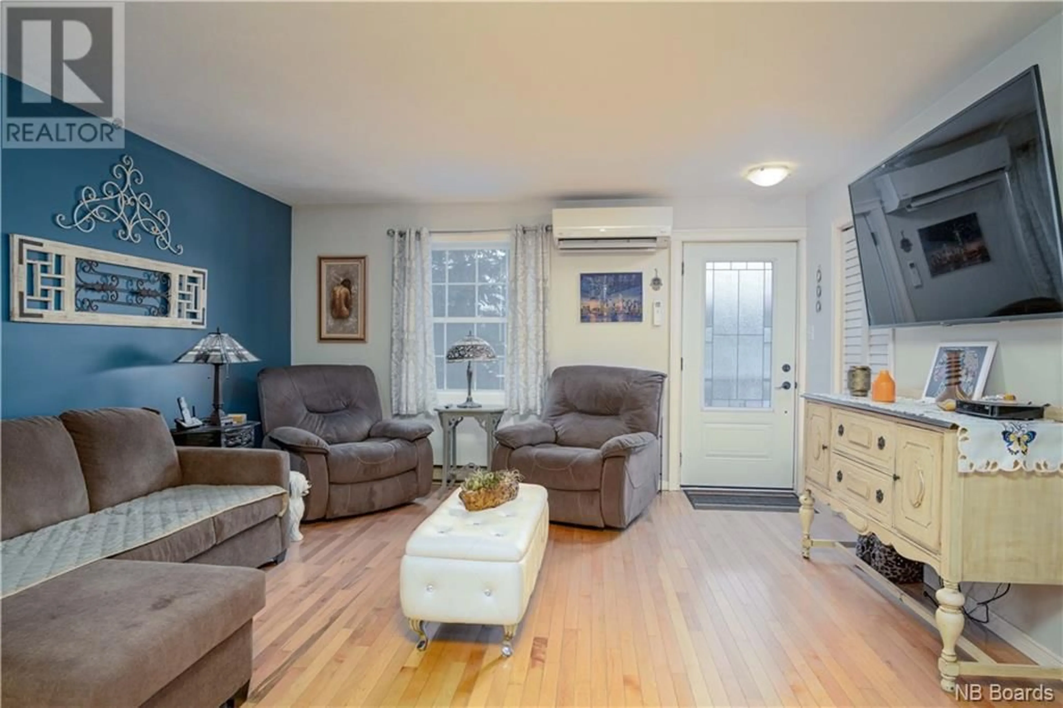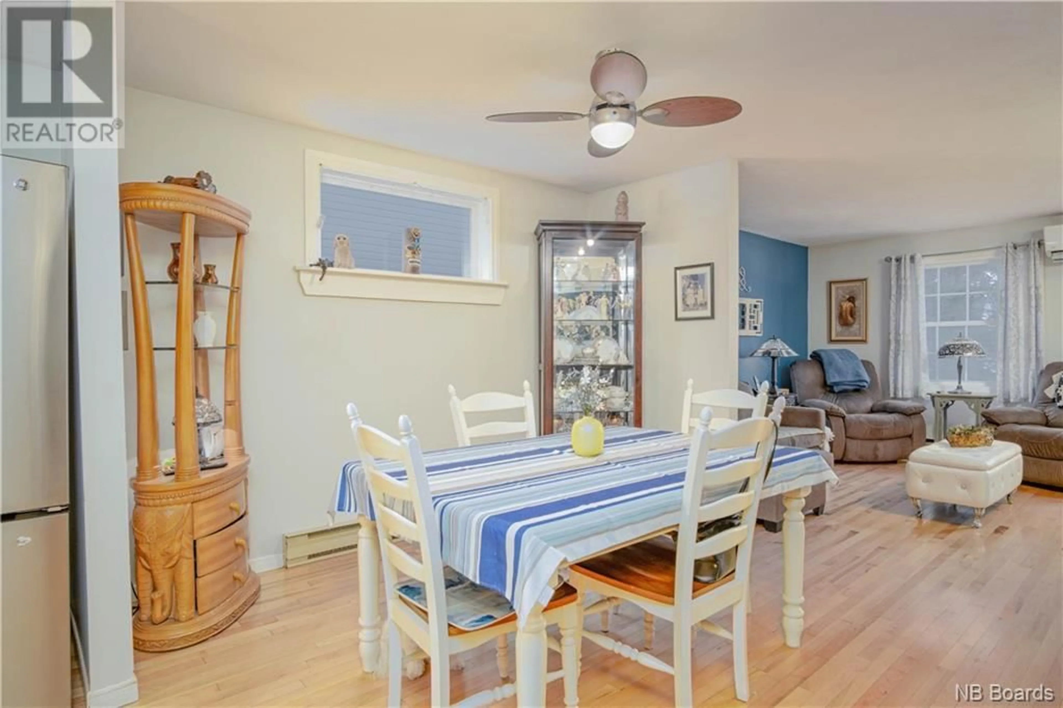219 Wyatt Crescent, Saint John, New Brunswick E2J4C9
Contact us about this property
Highlights
Estimated ValueThis is the price Wahi expects this property to sell for.
The calculation is powered by our Instant Home Value Estimate, which uses current market and property price trends to estimate your home’s value with a 90% accuracy rate.Not available
Price/Sqft$255/sqft
Est. Mortgage$1,069/mo
Tax Amount ()-
Days On Market350 days
Description
Nestled on the east side of Saint John, this raised bungalow at 219 Wyatt Cres offers a perfectly balancing proximity to amenities with the tranquility of a quiet street. Discover the inviting interior as you enter through the front door. The main floor boasts an open concept layout, featuring a bright white kitchen with a spacious pantry. Hardwood floors on the main level, providing an elegant touch to the living spaces. Two bedrooms upstairs,, while the third bedroom on the ground level ensures privacy and flexibility. Descending to the walkout basement, a second living room and a family room await, expanding the possibilities for various lifestyles. The laundry room, equipped with hookups, presents the potential for a second bathroom, enhancing the home's functionality. Step outside from the kitchen to find a large back deck overlooking a fenced yard adorned with a water fountain featurean outdoor haven for relaxation and entertaining. Conveniently located on a bus route, this home holds promise for rental opportunities, whether as an Airbnb or a long-term arrangement. (id:39198)
Property Details
Interior
Features
Basement Floor
Laundry room
16' x 7'Living room
16' x 11'8''Family room
22'9'' x 11'6''Bedroom
14'6'' x 11'8''Exterior
Features
Property History
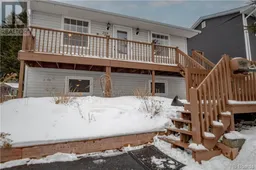 25
25
