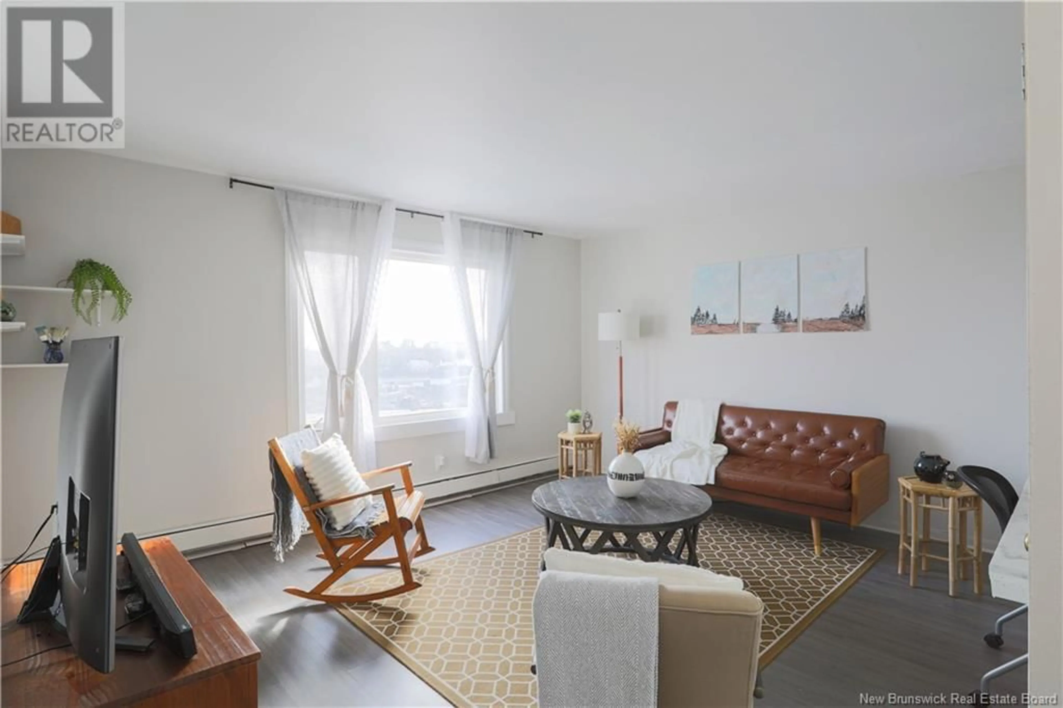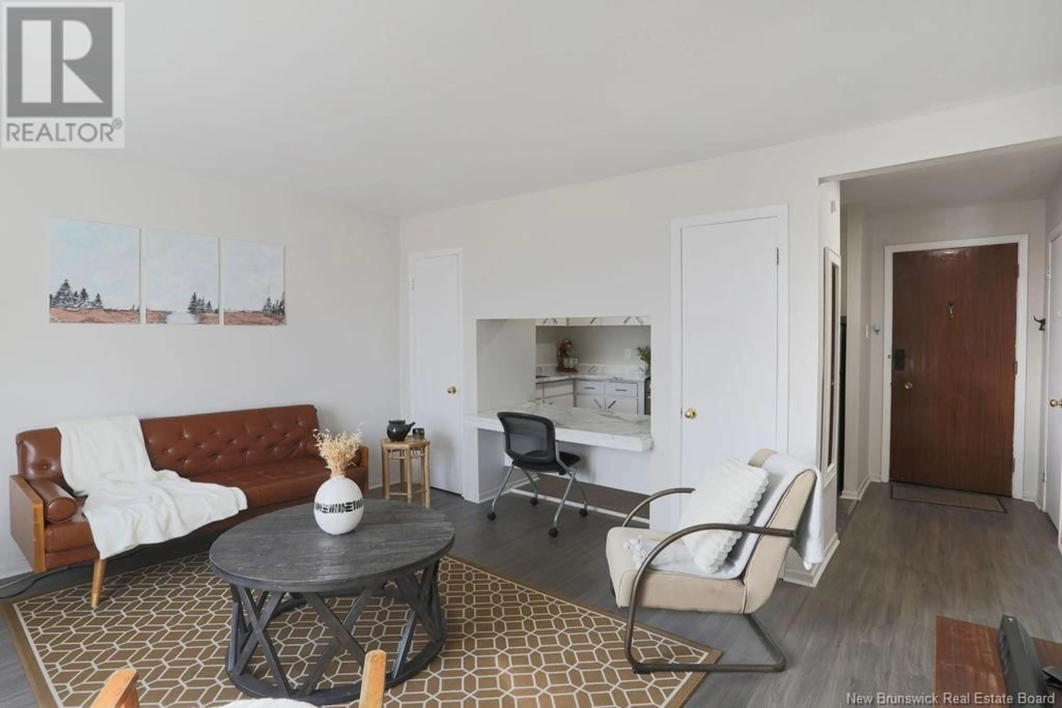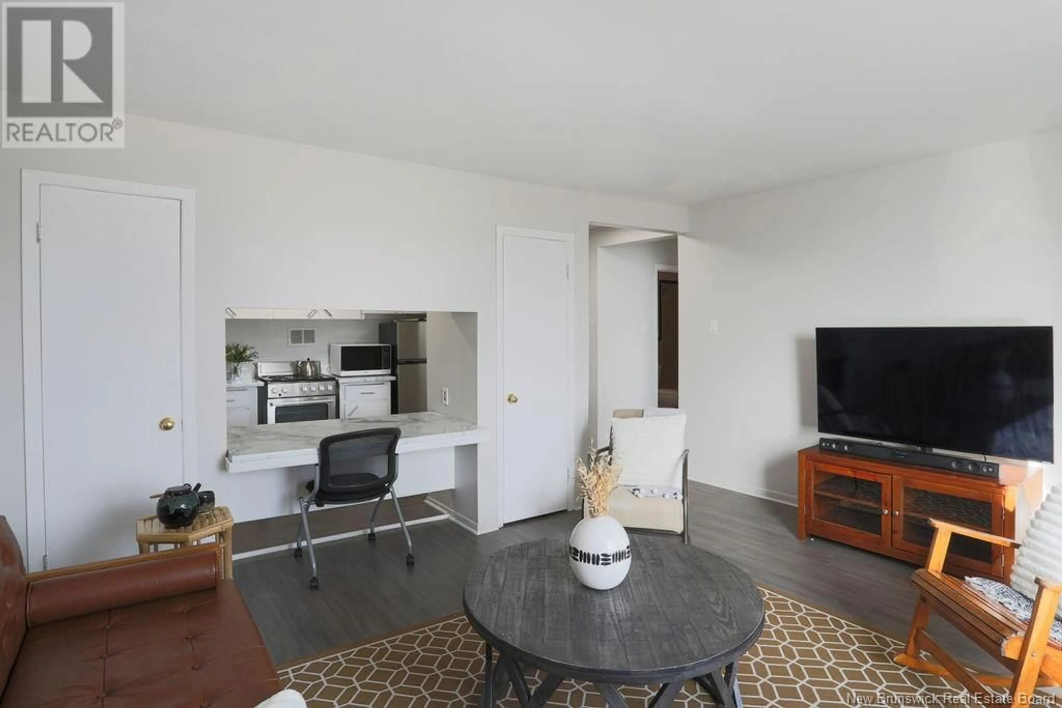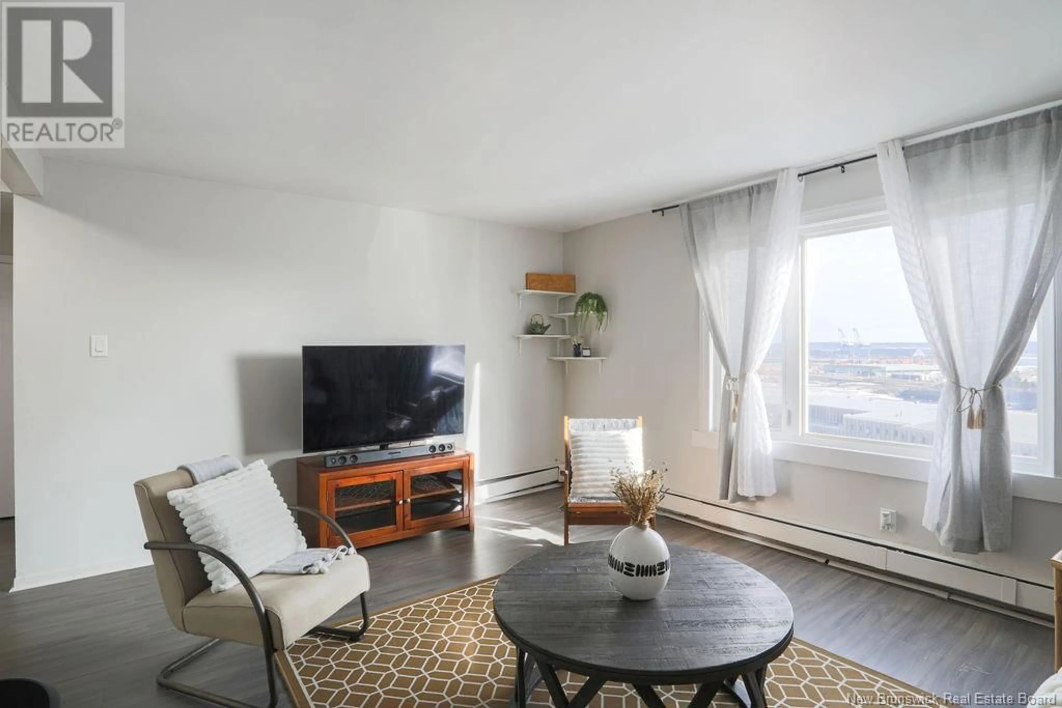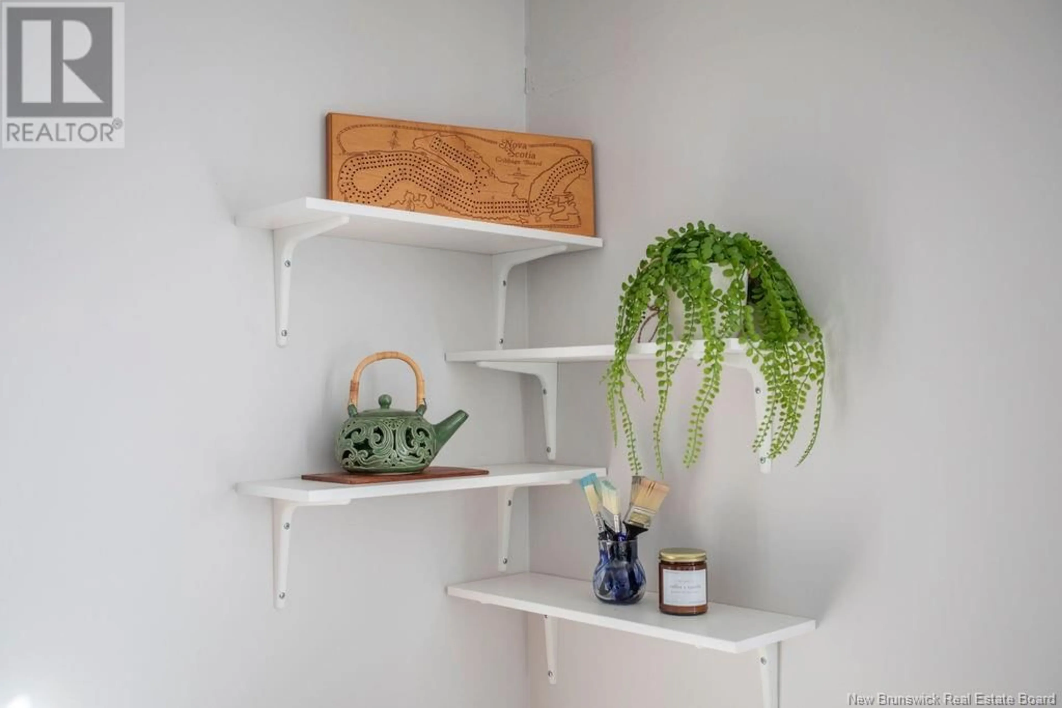500 Douglas Avenue Unit# B215, Saint John, New Brunswick E2K1E7
Contact us about this property
Highlights
Estimated ValueThis is the price Wahi expects this property to sell for.
The calculation is powered by our Instant Home Value Estimate, which uses current market and property price trends to estimate your home’s value with a 90% accuracy rate.Not available
Price/Sqft$199/sqft
Est. Mortgage$429/mo
Maintenance fees$332/mo
Tax Amount ()-
Days On Market2 days
Description
Watch the tidal waters of Reversing Falls come and go from every window in this comfortably sized, 1-bedroom condo positioned above the Saint John harbour. This unit is located on the second level of the building, includes off-street parking, has three well sized storage closets, an updated kitchen and new flooring throughout. The bedroom is also a great size, has a large closet, a window with views of the port, and is stationed directly across from the bathroom with a tiled shower/tub combo. Notable features in this home include the natural light that comes in the living room and bedroom windows, a bar style cut-out separating the living room and kitchen where a set of stools could be tucked to provide bench seating, the sizeable entry area with its own closet, and the ample amount of both cabinetry and counter space in the kitchen. Take delight in the luxuries of low maintenance living while being centrally located in the midst of so many accessible areas of the city. In living here, you are walkable to the Moosehead Breweries Taproom and patio domes, Reversing Falls Restaurant and the Harbour Passage Trail taking you to Uptown Saint John. This area is known for the stunning historic homes lining its sidewalks, the closeness to both Uptown and the West Side, access to fine dining and pub-style restaurants, grocers, banks, pharmacies, local establishments, shops and more. A welcoming and cozy home that requires minimal efforts to care for and is easy to be within. (id:39198)
Property Details
Interior
Features
Main level Floor
Living room
15'4'' x 13'0''Bath (# pieces 1-6)
4'11'' x 8'Primary Bedroom
10'4'' x 13'1''Kitchen
6'3'' x 11'4''Exterior
Features
Condo Details
Inclusions
Property History
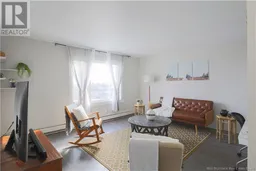 24
24
