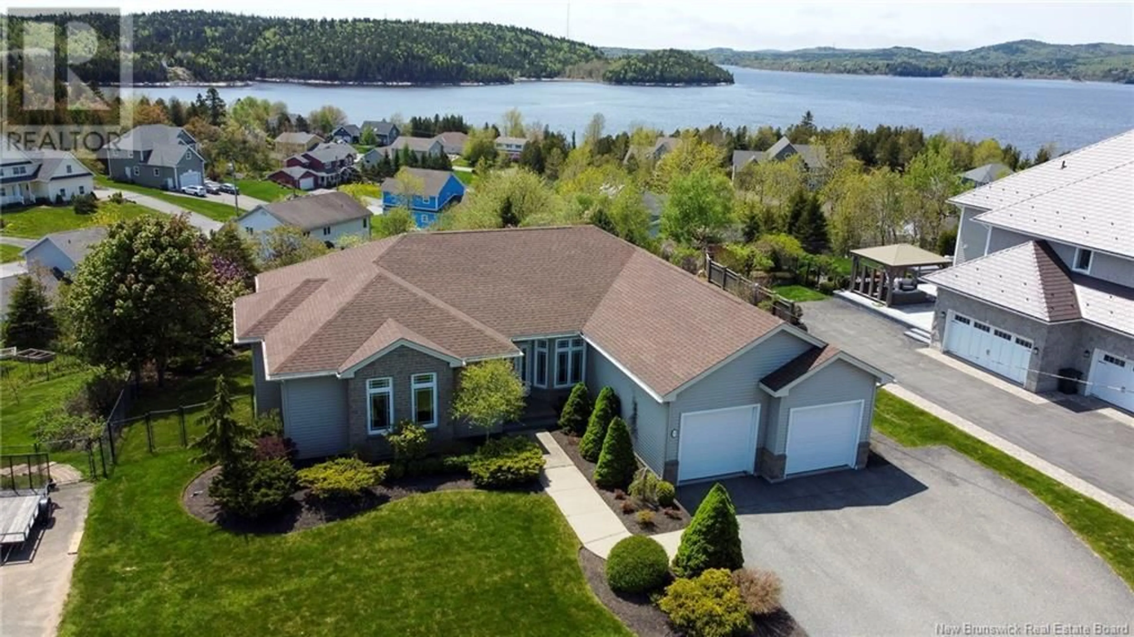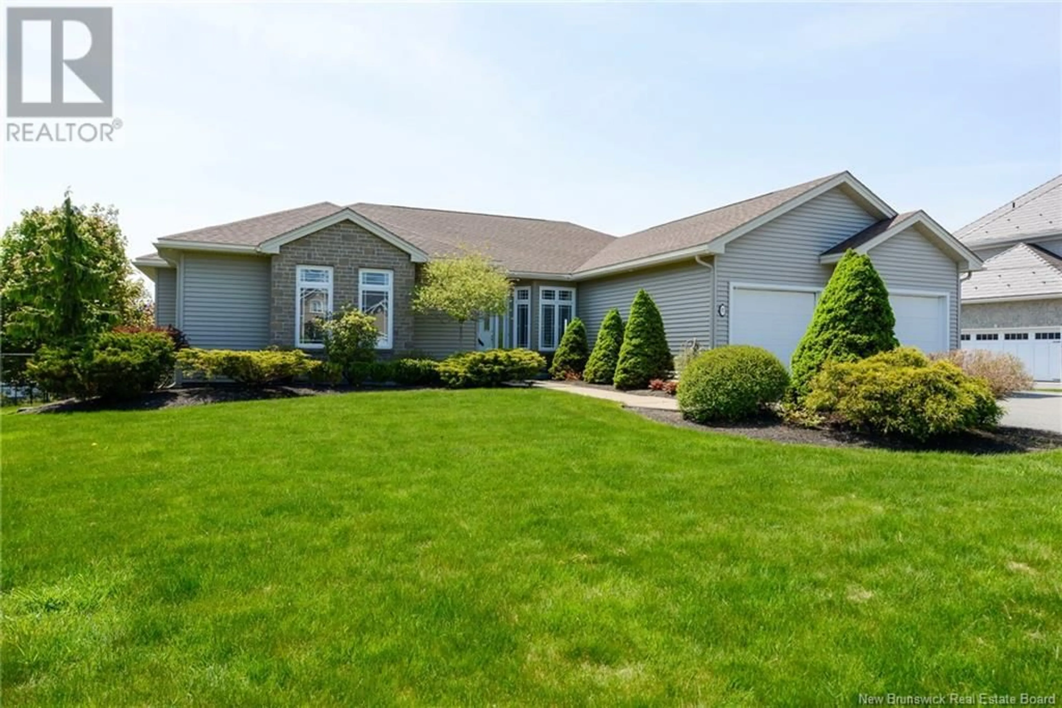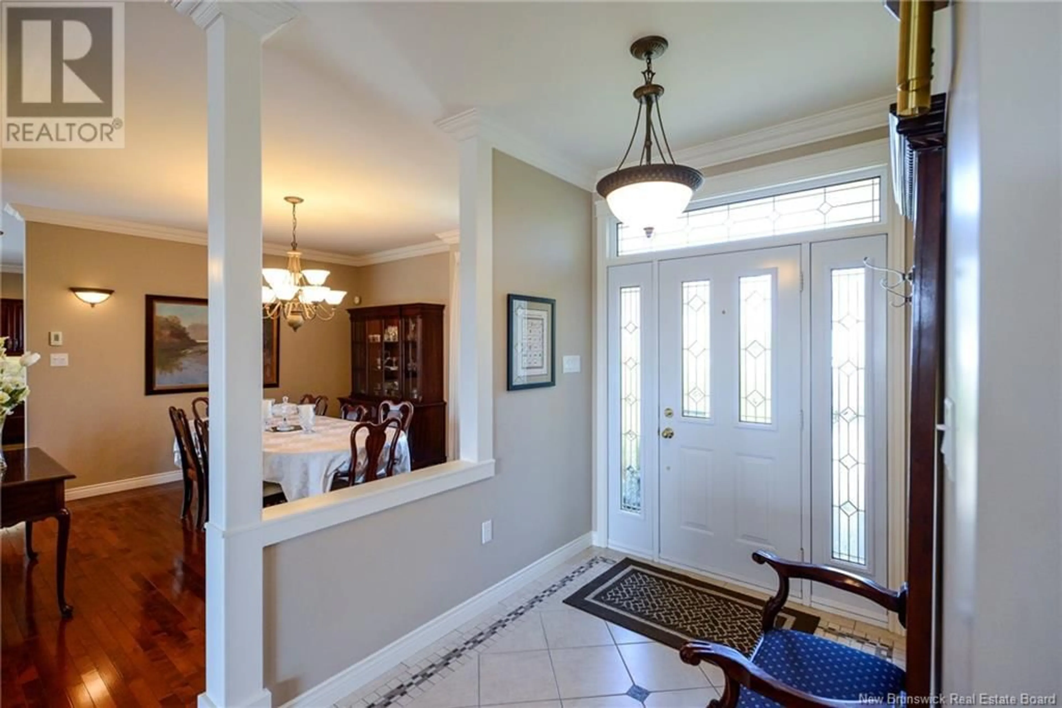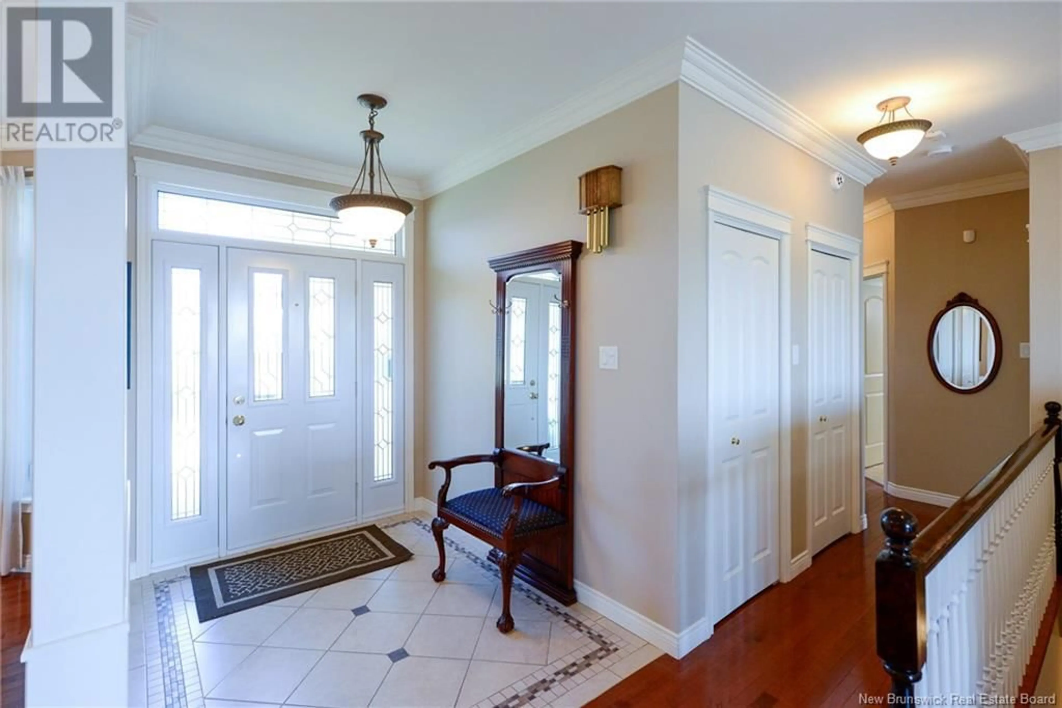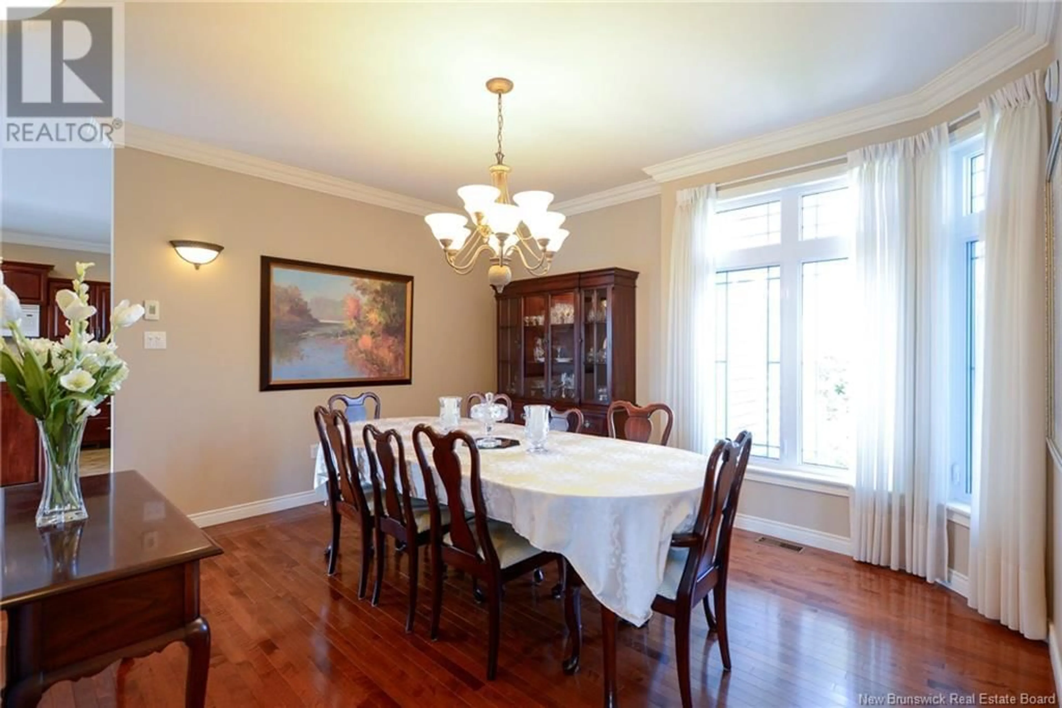85 Cedarwood Drive, Saint John, New Brunswick E2K5P5
Contact us about this property
Highlights
Estimated ValueThis is the price Wahi expects this property to sell for.
The calculation is powered by our Instant Home Value Estimate, which uses current market and property price trends to estimate your home’s value with a 90% accuracy rate.Not available
Price/Sqft$421/sqft
Est. Mortgage$2,899/mo
Tax Amount ()-
Days On Market209 days
Description
Welcome to 85 Cedarwood Drive. Come and view this stunning four-bedroom, four-bath home with a picturesque view of the Saint John River with nothing spared on this build. Starting outside, you will find the most beautiful gardens and landscaped grounds, a paved driveway, a fenced yard, eye-catching curb appeal, and a large deck to enjoy the fantastic view. Moving inside, you will enter a custom-built home with a spectacular view available from most rooms. On the main level, you will find a large kitchen with ample cabinets and counter space, a formal dining room, a living room and a sitting room with a propane fireplace. You will also find 3 spacious bedrooms with an ensuite and walk-in closet off the master, two other baths, a laundry room and access to the two-car garage. Downstairs, you will find a huge family room with a walk out to the backyard, a fourth bedroom, a fourth full bath, a wine room and tons of storage space/workshop. Words can't describe the attention to detail that went into this home, from the energy efficiencies to the layout to incorporate the view. This home shows extremely well, and you won't be disappointed once you visit. Upgrades include - ICF foundation, ducted heat pump, additional insulation, and radiant heat. Call today for a private viewing, you will love it. (id:39198)
Property Details
Interior
Features
Basement Floor
Bath (# pieces 1-6)
9'6'' x 7'10''Bedroom
13'9'' x 12'7''Other
9'3'' x 8'10''Storage
25' x 10'3''Exterior
Features

