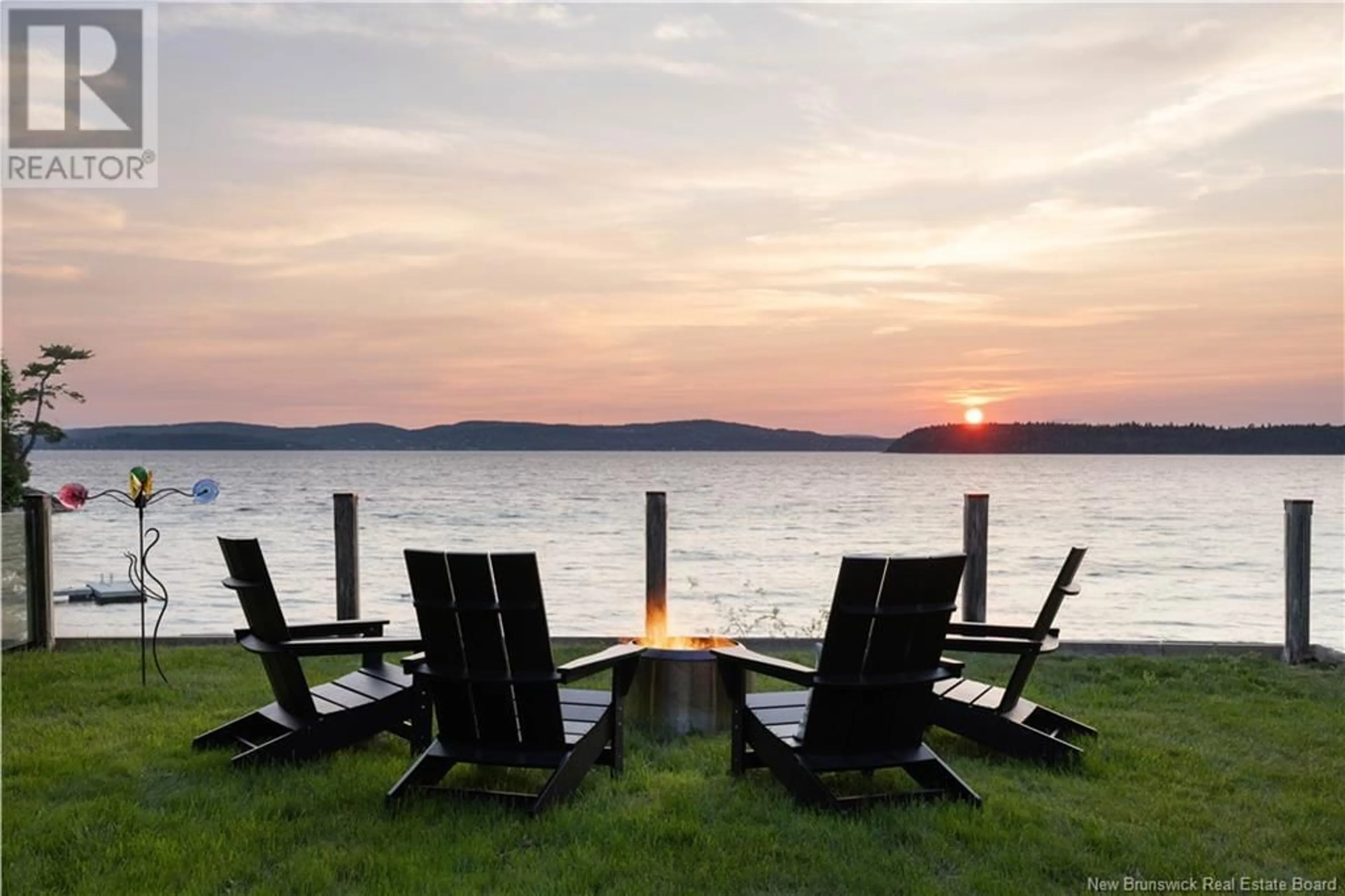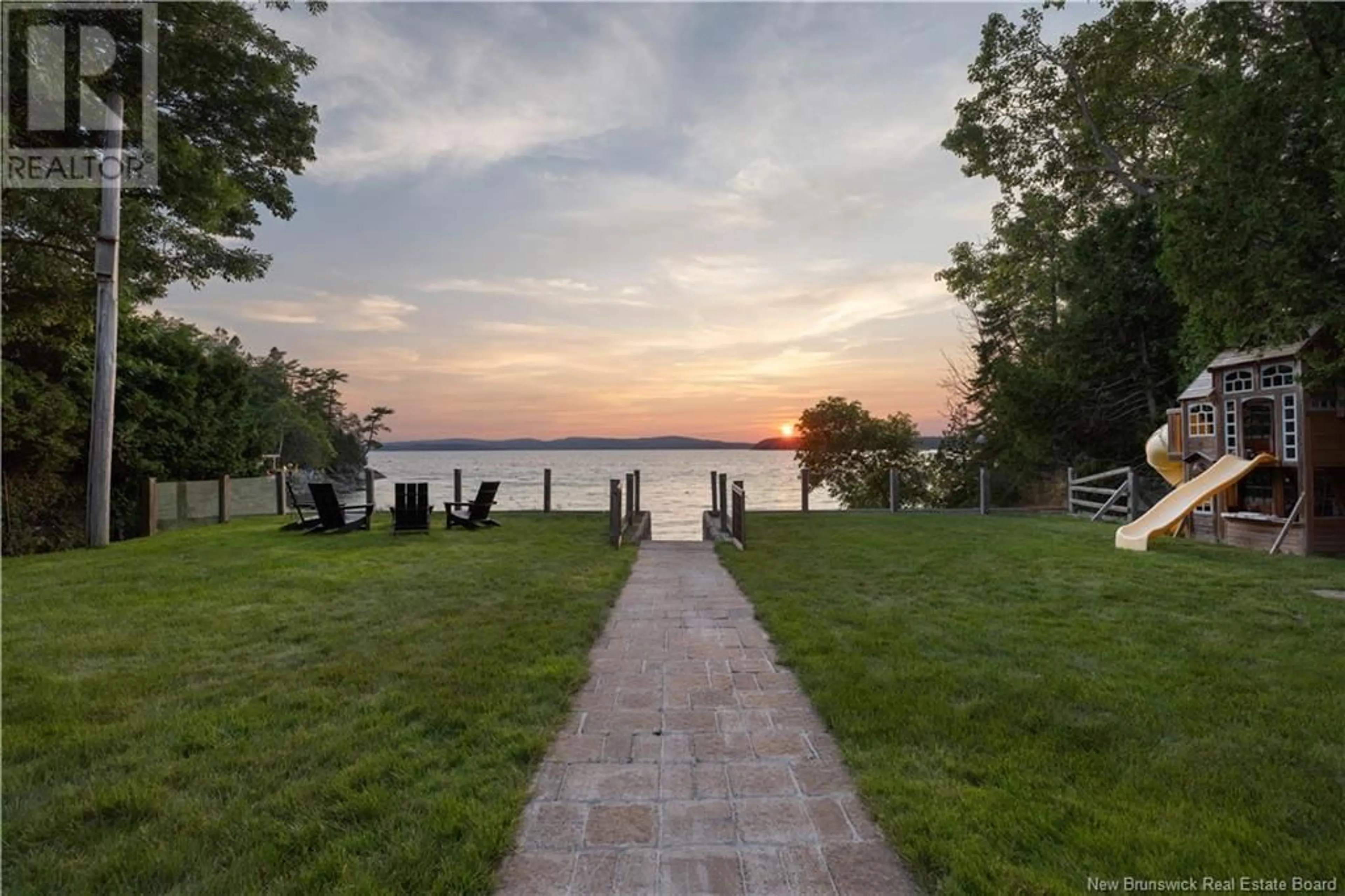469 Ragged Point Road, Saint John, New Brunswick E2K5C6
Contact us about this property
Highlights
Estimated ValueThis is the price Wahi expects this property to sell for.
The calculation is powered by our Instant Home Value Estimate, which uses current market and property price trends to estimate your home’s value with a 90% accuracy rate.Not available
Price/Sqft$386/sqft
Days On Market1 day
Est. Mortgage$3,435/mth
Tax Amount ()-
Description
Nestled in one of Milledgevilles most exclusive communities, this architectural property boasts over 100ft of waterfrontage and is only minutes from town. Relax on your own beach as sailboats glide by or gather around a bonfire after a day spent kayaking. Designed with both practicality and entertainment in mind, this home showcases the best of waterfront living. All day sun cascades through 2 storeys of windows into this well thought out home. The main floor seamlessly integrates a recently renovated kitchen, dining space and formal sitting area that overlooks the lower level. Upstairs, the primary bedroom welcomes breathtaking river views from its private balcony and also features a walk-in closet and a modern ensuite. Adjacent are the main bath, the laundry room, and two additional bedroomsone boasting another private balcony. The lower level features another area to enjoy the panoramic views and walks out to a dreamy outdoor space. The basement offers additional living space, including a family room, storage solutions, and potential for a 3rd bath. Surrounded by great neighbours, with some of the most beautiful river views youve ever seen, envision hosting barbecues under your custom pergola or even mooring your boat. Whether seeking a year-round residence or a vacation retreat, this property promises an exceptional lifestyle. With its unparalleled blend of scenic beauty and modern conveniences, this home is truly a rare gem waiting to be discovered. (id:39198)
Property Details
Interior
Features
Second level Floor
Laundry room
9'1'' x 6'2''Bedroom
10'2'' x 13'1''Bedroom
10'1'' x 13'8''Primary Bedroom
14'1'' x 13'5''Exterior
Features
Property History
 50
50

