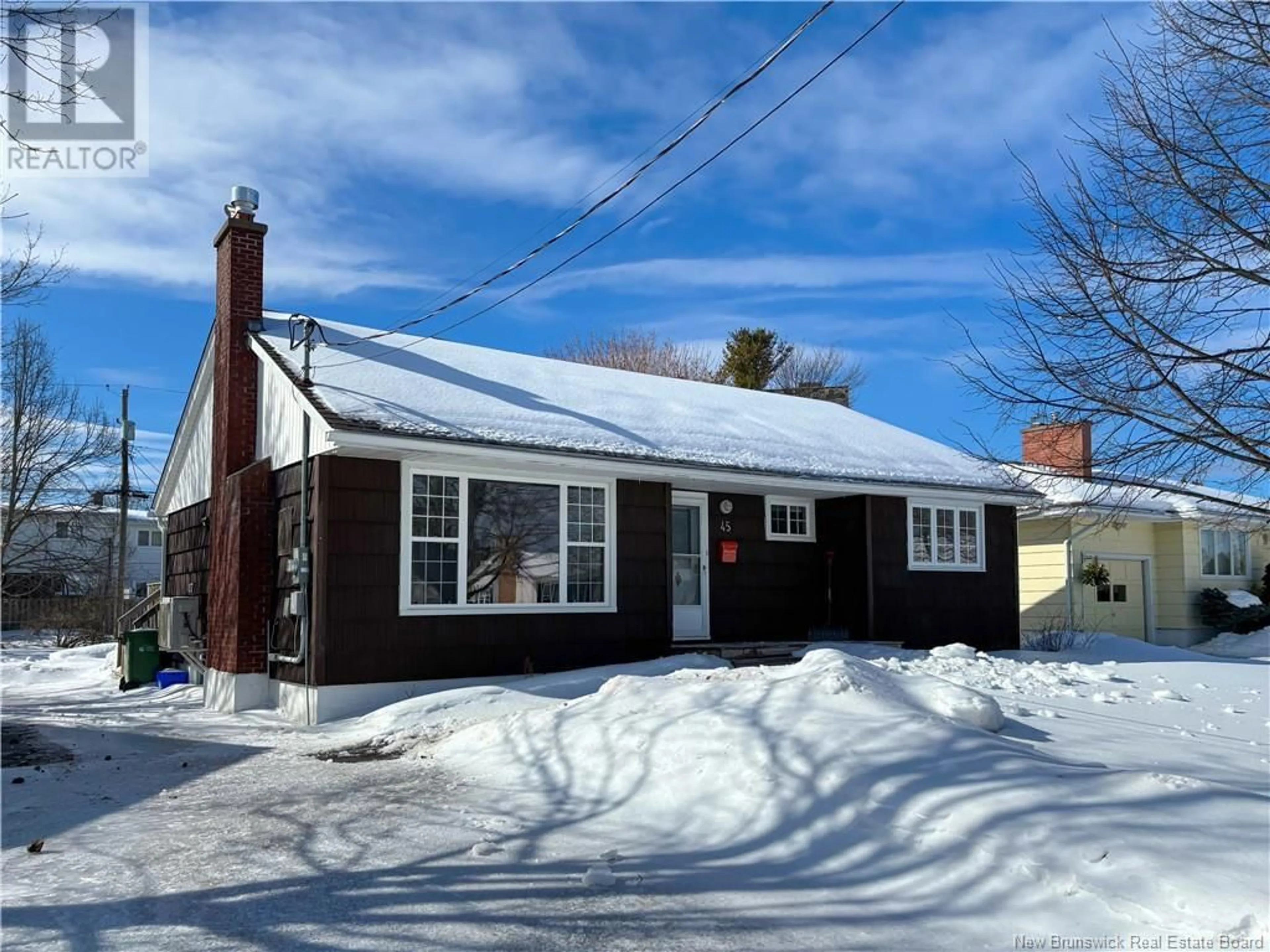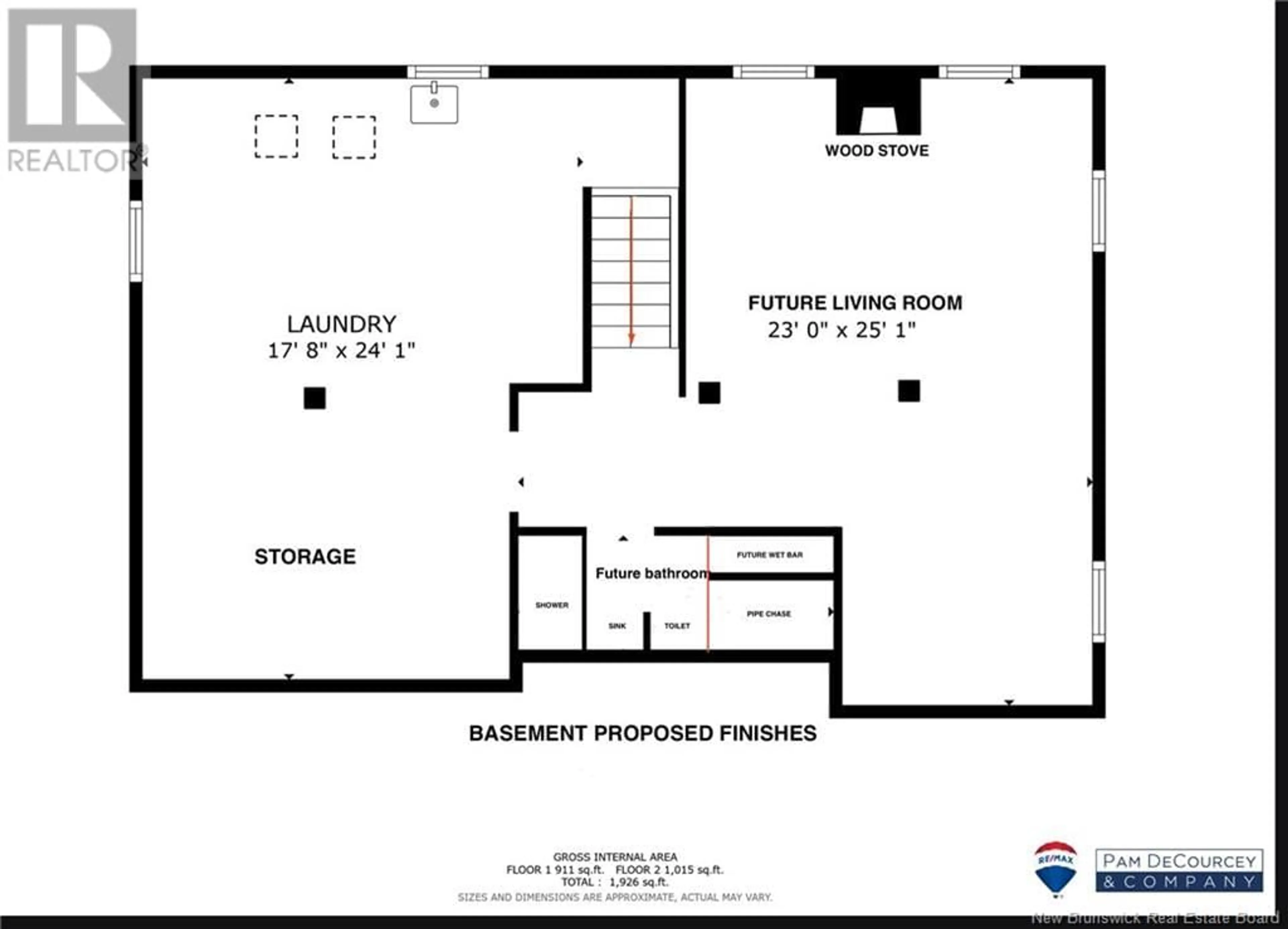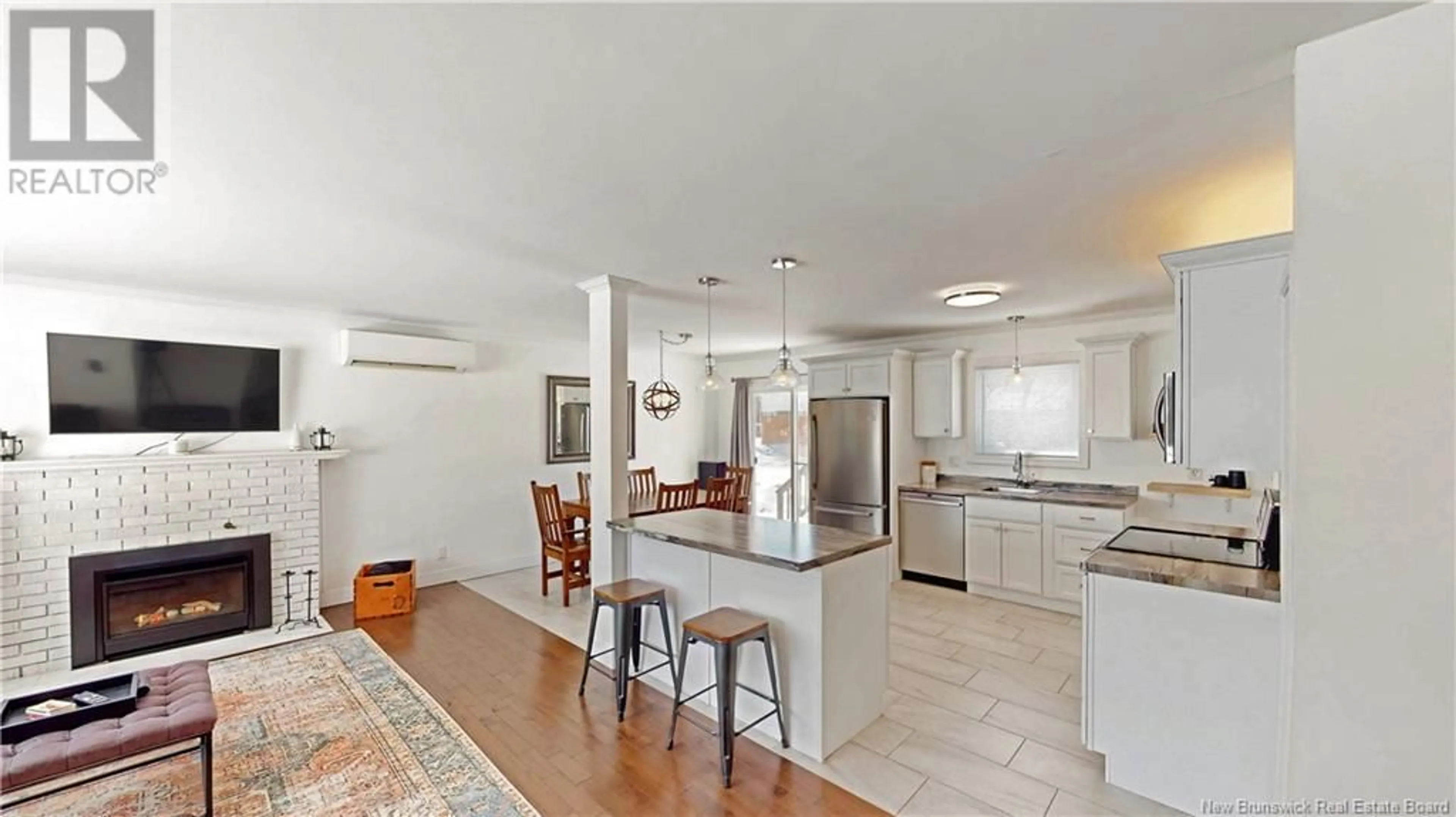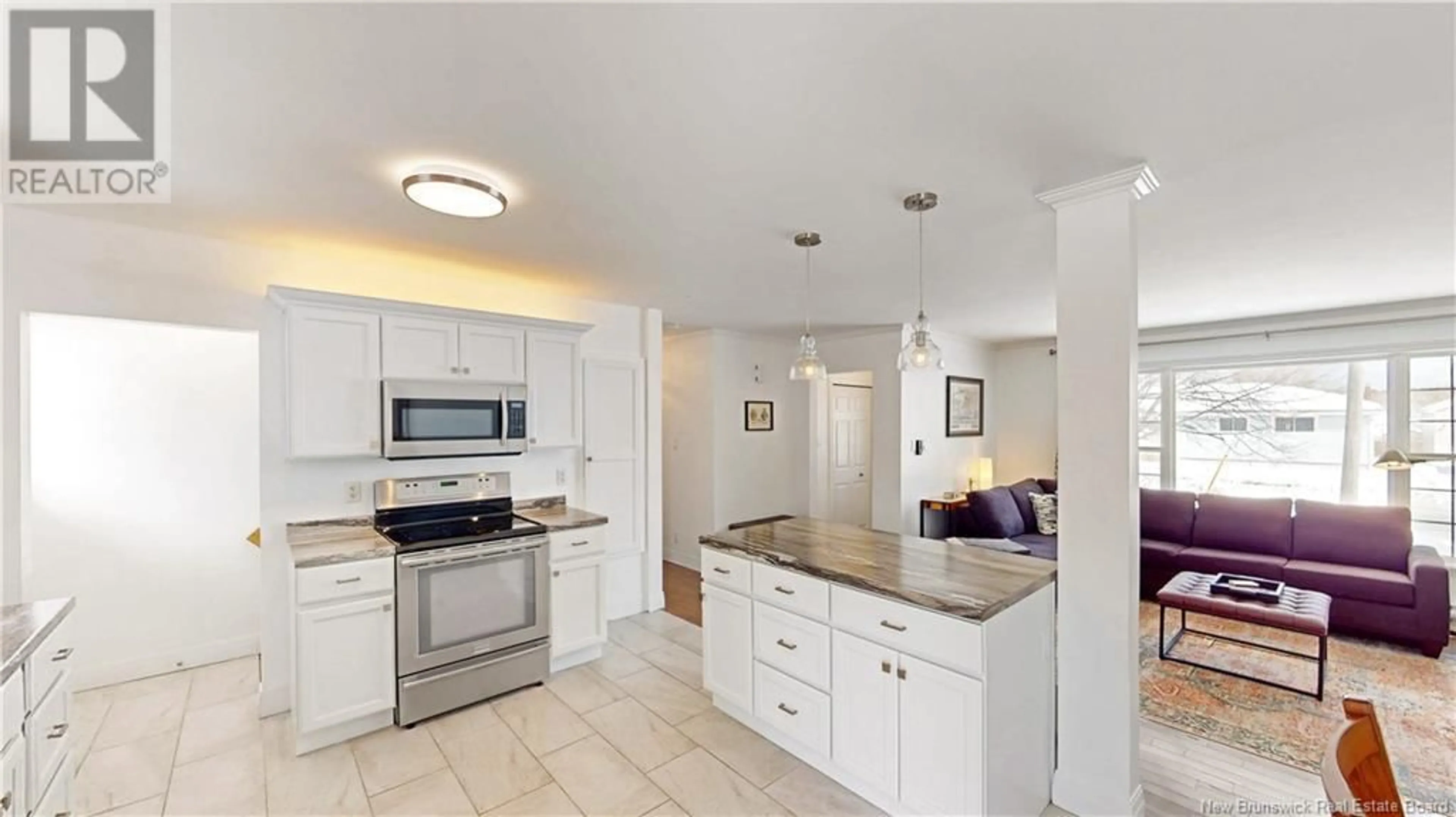45 Ray Street, Saint John, New Brunswick E2K2K3
Contact us about this property
Highlights
Estimated ValueThis is the price Wahi expects this property to sell for.
The calculation is powered by our Instant Home Value Estimate, which uses current market and property price trends to estimate your home’s value with a 90% accuracy rate.Not available
Price/Sqft$312/sqft
Est. Mortgage$1,503/mo
Tax Amount ()-
Days On Market1 day
Description
Welcome to your ideal Millidgeville bungalow! This beautifully updated 3 bedroom home offers an unbeatable location. Just a short walk to M. Gerald Teed Elementary school and a quick drive to UNBSJ, Regional Hospital, Rockwood Parks hiking and biking trails, the RKYC Yacht Club and the scenic St. John River. Inside... the main floor features a modern open concept layout with dark hardwood floors and updated LED lighting throughout. The sleek kitchen boasts white cabinetry, stainless steel appliances and a spacious island perfect for culinary adventures and entertaining. The large bright living room is enhanced by a cozy gas fireplace, creating a warm and welcoming atmosphere. A mini-split heat pump in the living/dining room ensures year-round comfort and energy efficiency. Three generously sized bedrooms provide ample space for family and guests. The updated bathroom showcases a custom-tiled tub surround, adding a touch of luxury to your daily routine. Outside, enjoy a large yard ideal for activities, complemented by a freshly paved driveway offering plenty of parking. The basement level has had the all the windows replaced and most of the wiring has been upgraded. A bathroom is roughed in and this basement could easily host a large family room and extra storage. This propertys prime location and thoughtful updates make it perfect for various family set ups. Don't miss the opportunity to make this exceptional Millidgeville bungalow your new home! (id:39198)
Upcoming Open House
Property Details
Interior
Features
Basement Floor
Other
37'4'' x 25'Exterior
Features
Property History
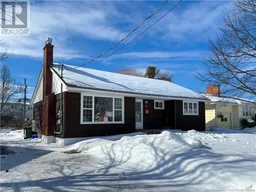 26
26
