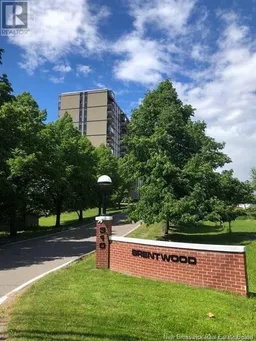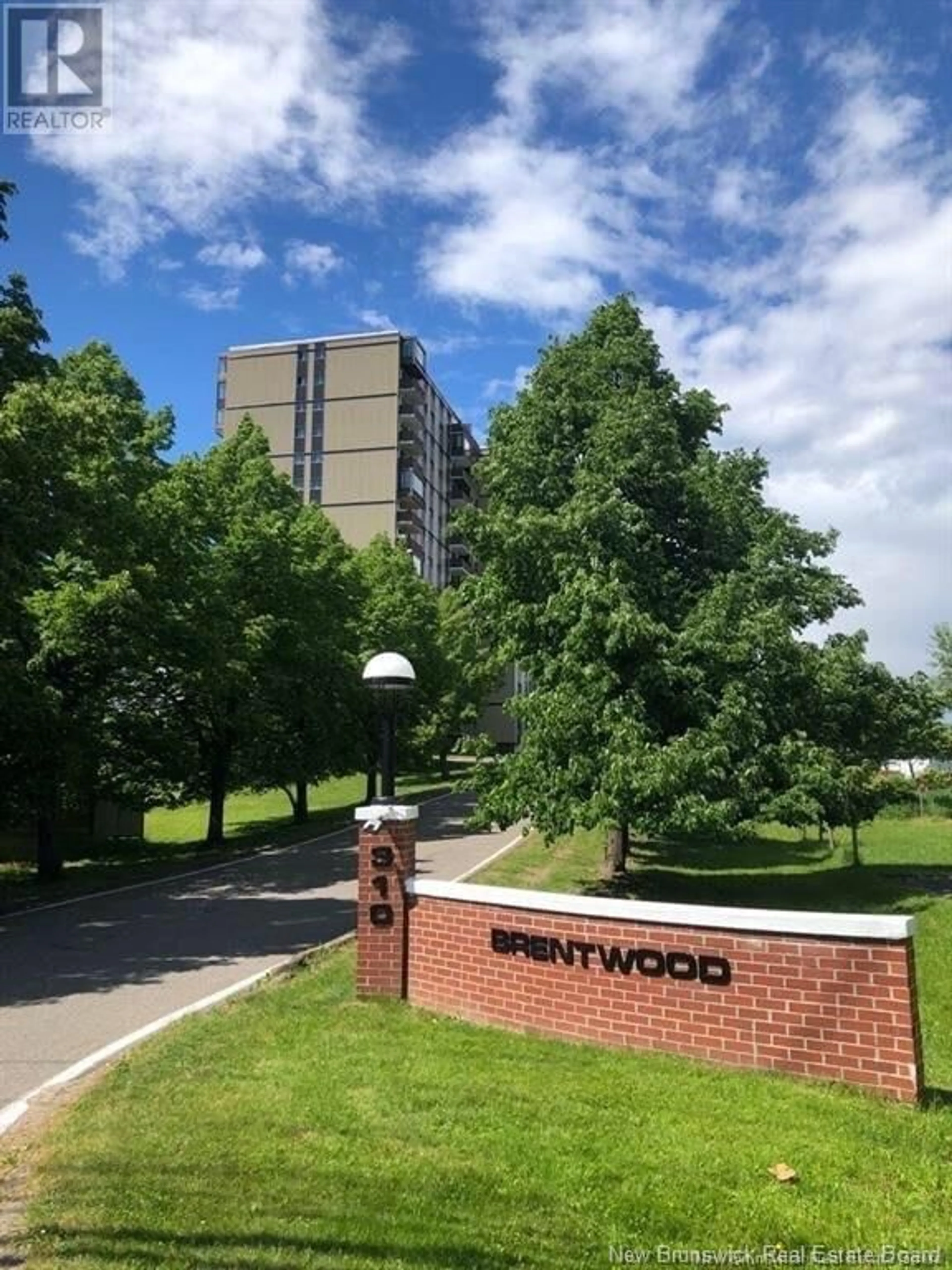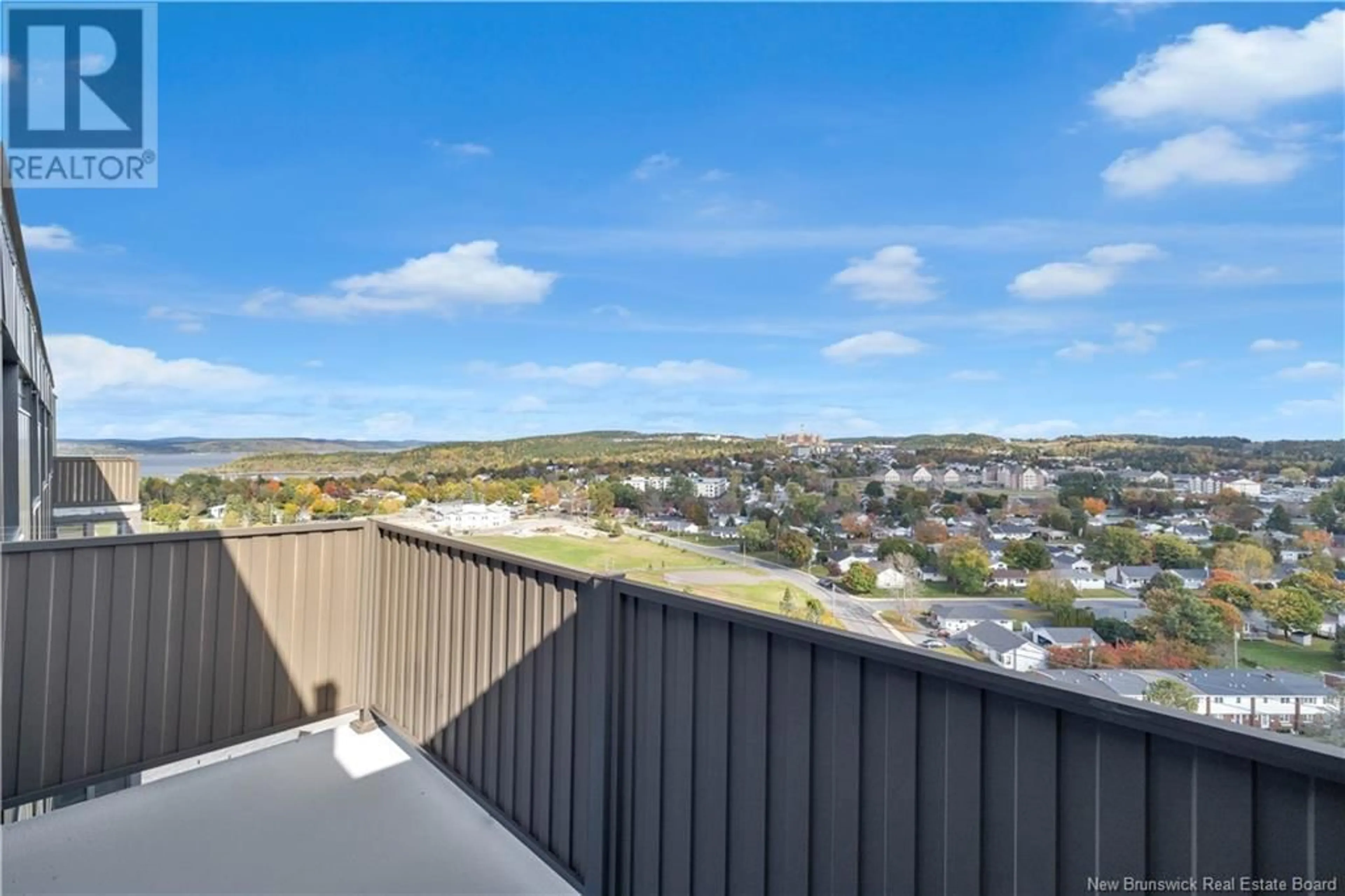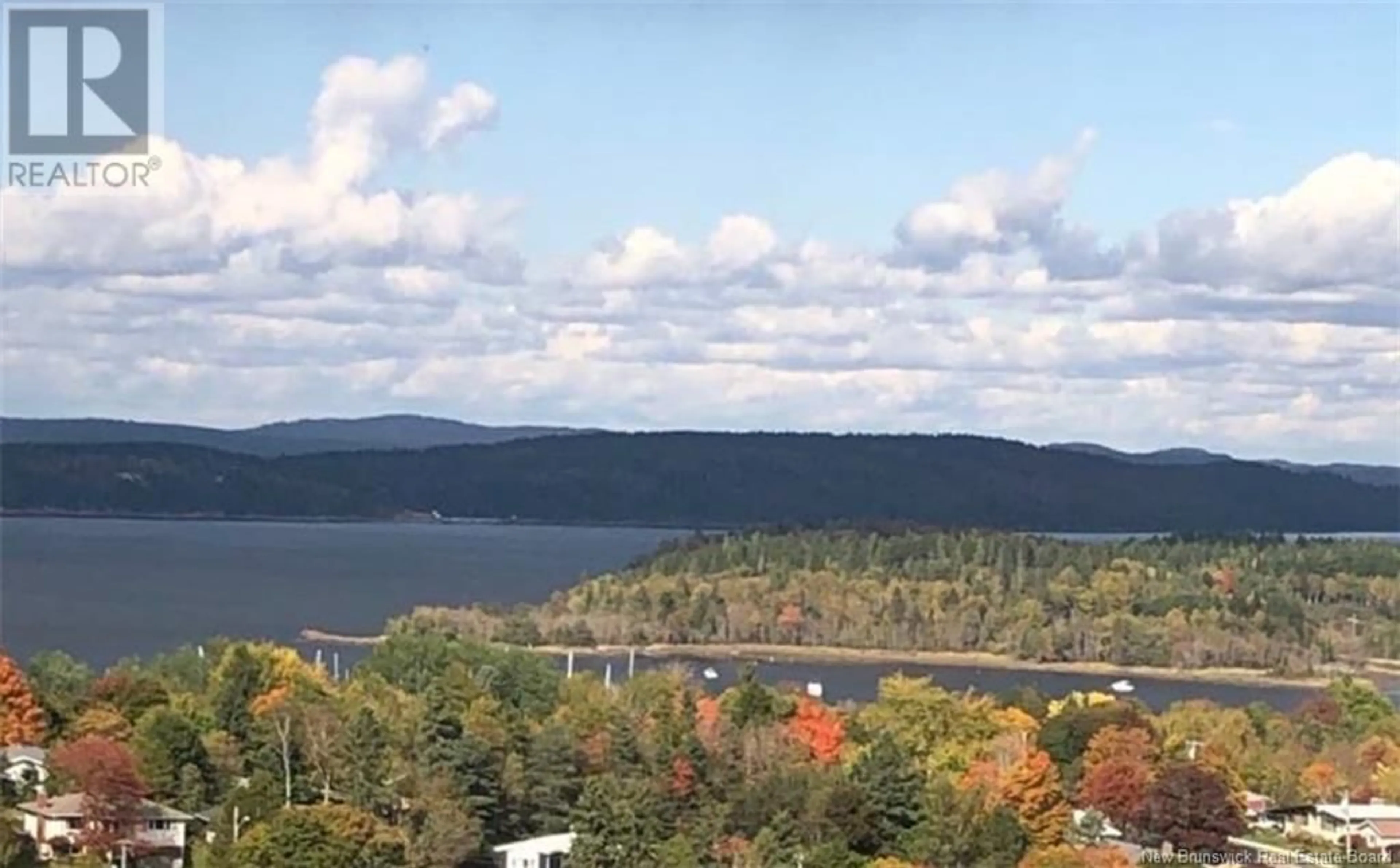310 Woodward Avenue Unit# 1604, Saint John, New Brunswick E2K2L1
Contact us about this property
Highlights
Estimated ValueThis is the price Wahi expects this property to sell for.
The calculation is powered by our Instant Home Value Estimate, which uses current market and property price trends to estimate your home’s value with a 90% accuracy rate.Not available
Price/Sqft$281/sqft
Est. Mortgage$966/mth
Maintenance fees$492/mth
Tax Amount ()-
Days On Market16 days
Description
Welcome to Brentwood Towers Unit 1604, a stunning 1-bedroom, 1-bath condominium located in the sought after Millidgeville area. Enjoy gorgeous panoramic views from your private balcony, making it the perfect spot to relax and enjoy the sun or the stars. Condo fees nclude heat, lights, utilities, snow removal, lawn care, and parking. Brentwood Towers offers fantastic amenities, including an indoor pool, sauna, events room, laundry facilities, elevator, and a security-locked building for peace of mind. Situated in a prime location, you're just minutes from the hospital, Dal Med School, UNB Saint John, the Air Canada Call Centre, english and french schools, Rockwood Park and Golf course, and the RKYC Marina. Condo features an in-unit storage room. Recent upgrades include a fully remodeled kitchen with quartz countertops, new bathroom, upgraded flooring, new breaker panel, and new patio doors. Experience low-maintenance living with all the conveniences at your fingertips! Buyer to confirm all room sizes, overall dimensions. (id:39198)
Property Details
Interior
Features
Main level Floor
Bath (# pieces 1-6)
8'5'' x 4'11''Bedroom
13'11'' x 10'7''Living room
25'0'' x 12'1''Kitchen/Dining room
17'7'' x 7'9''Exterior
Features
Condo Details
Inclusions
Property History
 24
24


