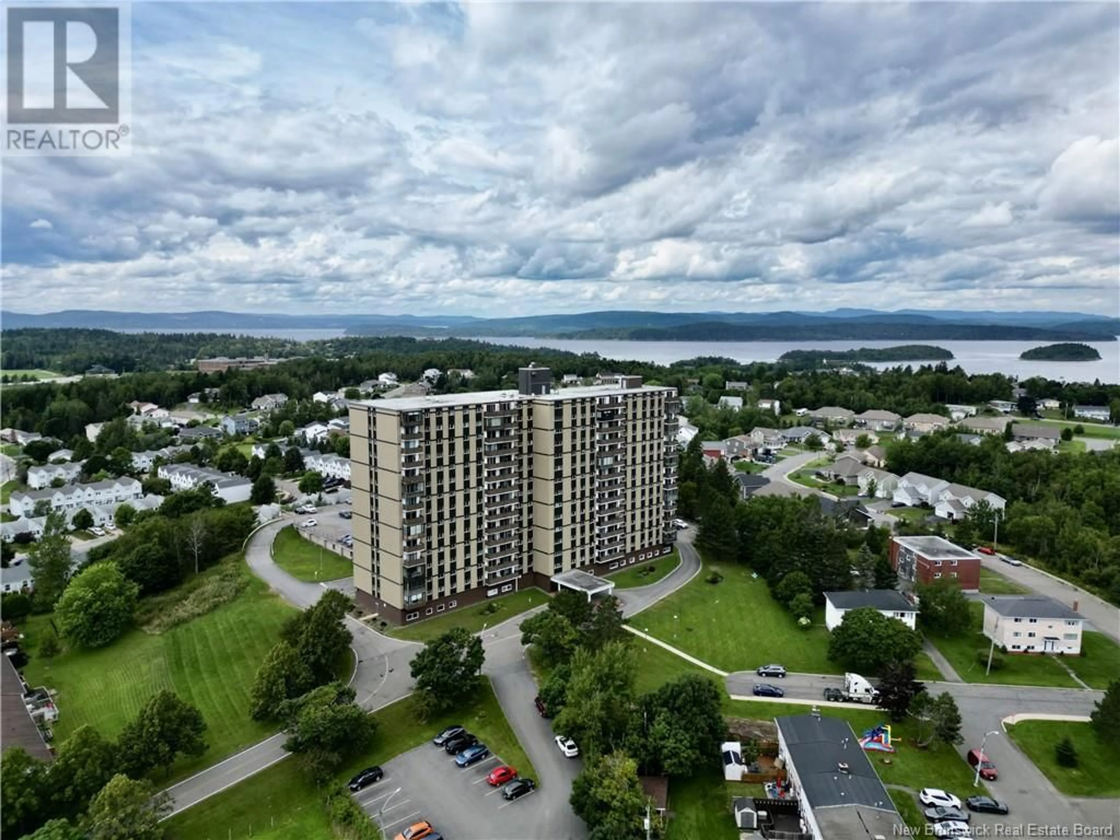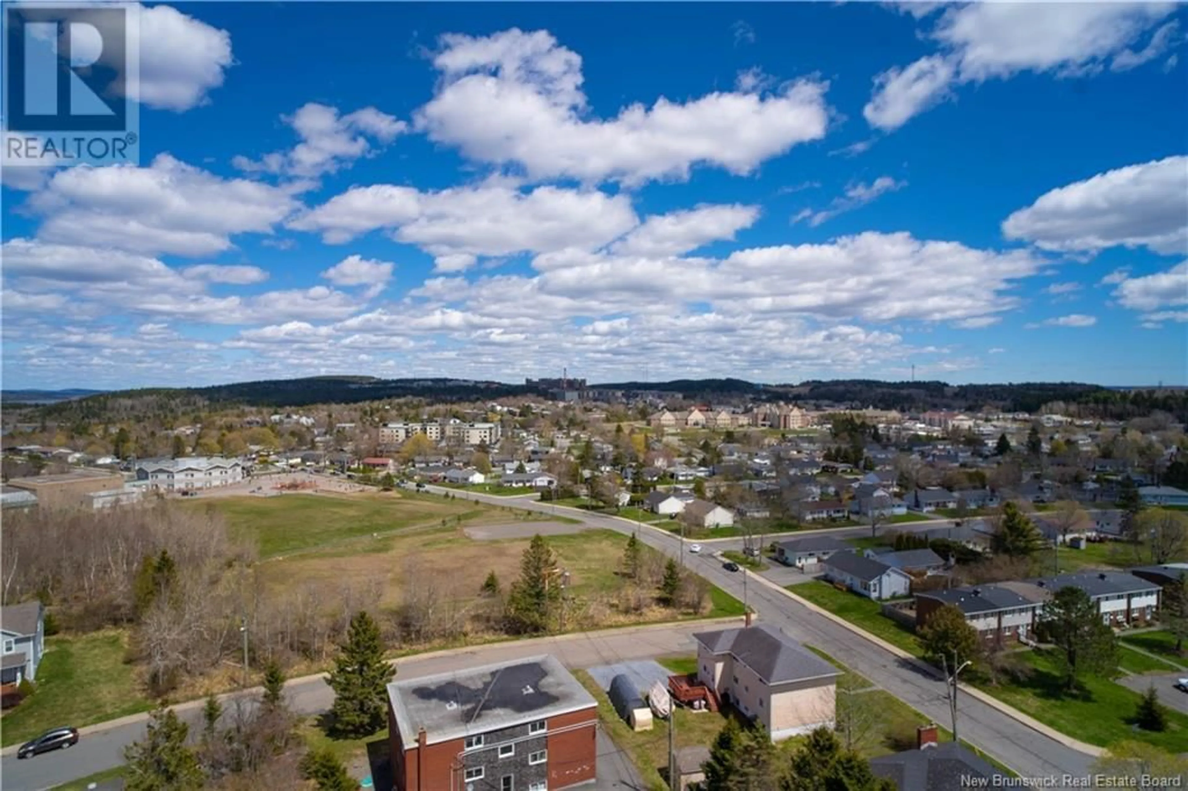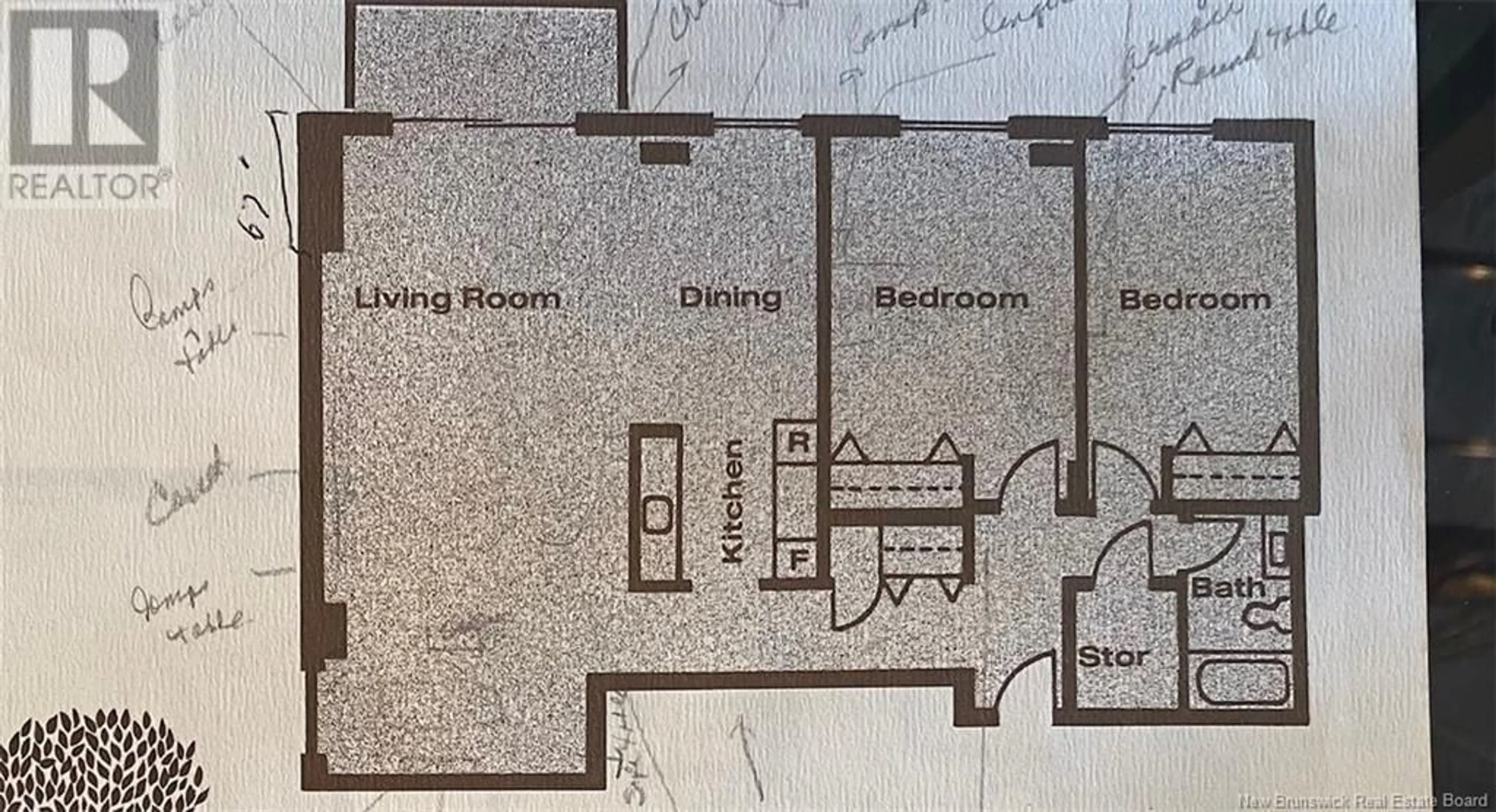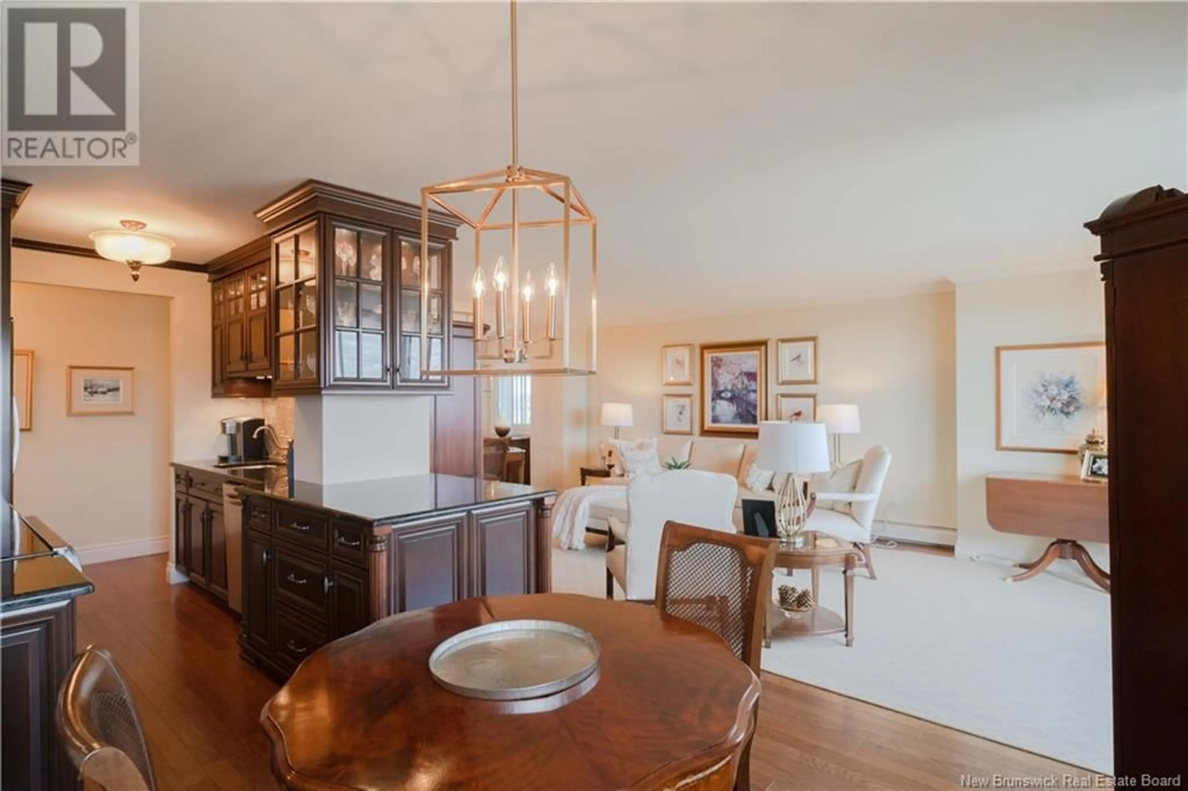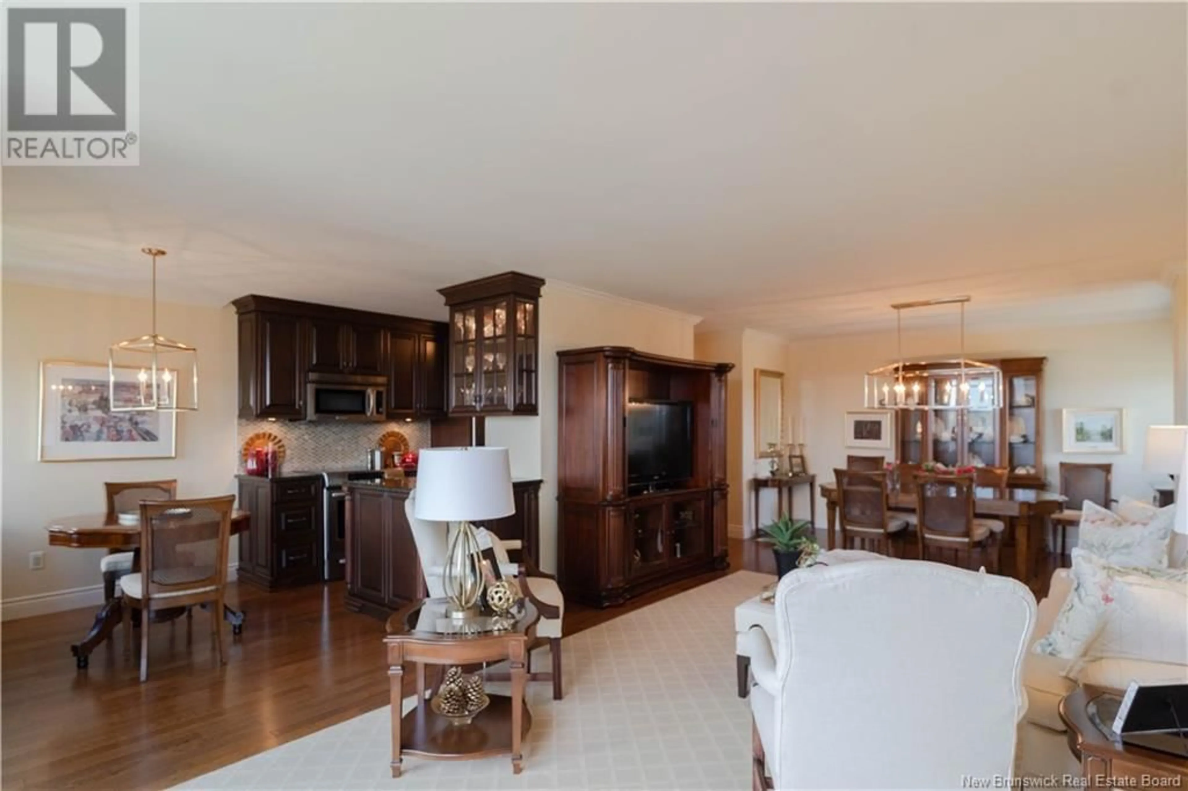310 Woodward Avenue Unit# 1402, Saint John, New Brunswick E2K2L1
Contact us about this property
Highlights
Estimated ValueThis is the price Wahi expects this property to sell for.
The calculation is powered by our Instant Home Value Estimate, which uses current market and property price trends to estimate your home’s value with a 90% accuracy rate.Not available
Price/Sqft$214/sqft
Est. Mortgage$966/mo
Maintenance fees$684/mo
Tax Amount ()-
Days On Market221 days
Description
In the pretty neighbourhood of Millidgeville of Saint John, this well received secure condominium community offers a quiet, relaxed peace of mind lifestyle. Situated on the 14th floor and being an end condo, the stunning riverviews and sunsets can be enjoyed on your private balcony. Highly renovated, pride of ownership so evident as soon as you step inside this 2 bedroom home with its rich hardwood flooring, well appointed finishes and immaculate condition. Attractive kitchen with its wood cabinetry, granite solid surface tops and high end appliances that compliment the tile backsplash and chosen hardware. Breakfast area captures morning sun... the afternoon dining area looks west for the setting sun. Living room gives lots of furniture arrangement space and boasts the floor to ceiling glass doors to your own private balcony. Sit and enjoy the wooded hillside views, our university and hospital... fabulous 18 hole public golf course a 5 minute drive! Master bedroom with good closet space, the second bedroom/study boasts a murphy bed, ideal for guest sleep overs. A garden tub in sparkling bathroom nice to relax in. The Brentwood encourages good health and self care with its indoor swimming pool, a community room to gather, indoor postal service and more. Walk to tennis courts, yacht club and coffee shops. The condo fee of $684 month includes your heat, lights, electric, water/sewer & parking. No dogs allowed, cats permitted. (id:39198)
Property Details
Interior
Features
Main level Floor
Storage
11'8'' x 6'1''Living room/Dining room
32'8'' x 13'6''Bedroom
13'11'' x 9'6''Bath (# pieces 1-6)
Exterior
Features
Condo Details
Inclusions

