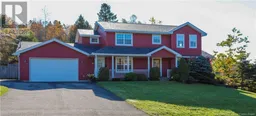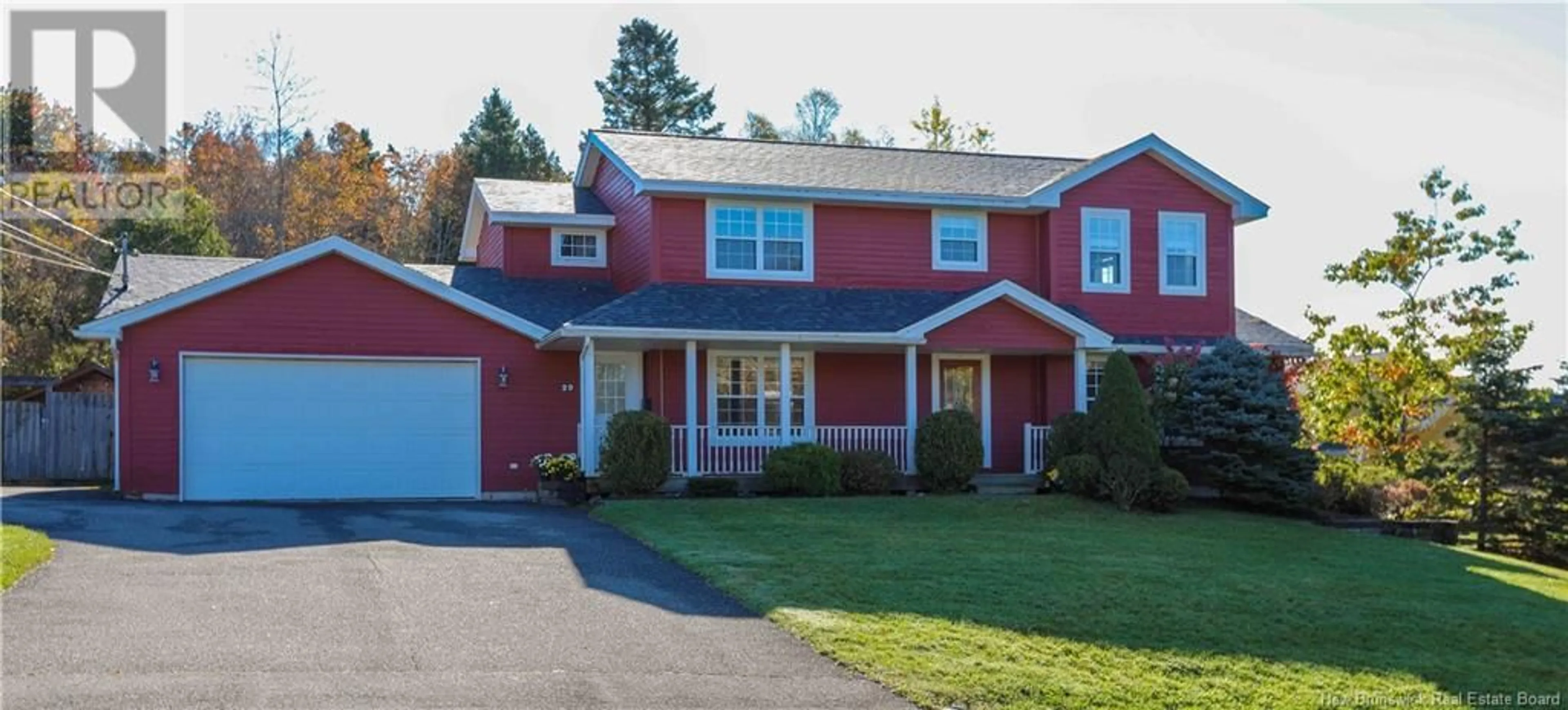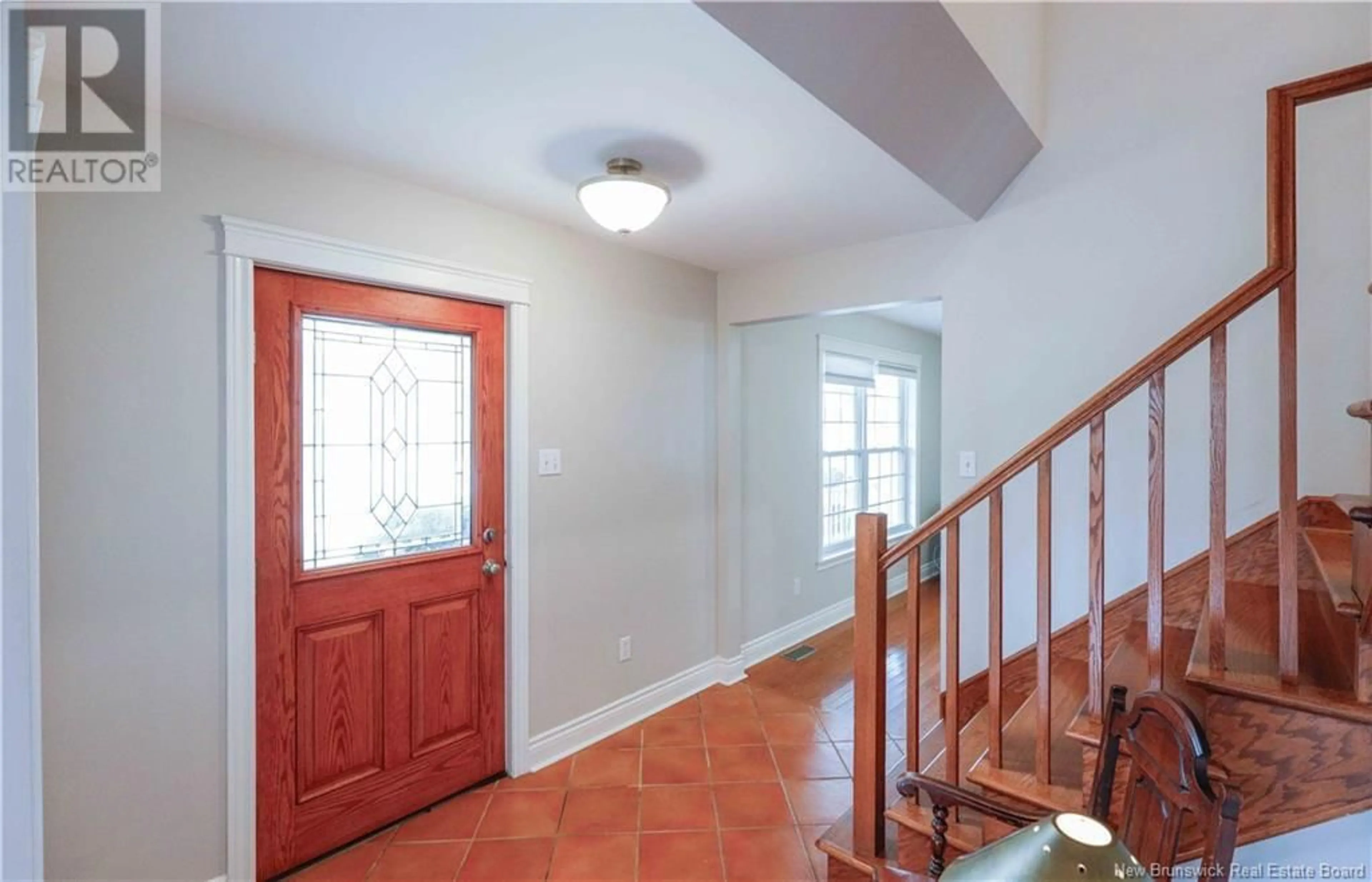29 Leeward Lane, Saint John, New Brunswick E2K5P7
Contact us about this property
Highlights
Estimated ValueThis is the price Wahi expects this property to sell for.
The calculation is powered by our Instant Home Value Estimate, which uses current market and property price trends to estimate your home’s value with a 90% accuracy rate.Not available
Price/Sqft$251/sqft
Est. Mortgage$2,469/mo
Tax Amount ()-
Days On Market16 days
Description
One owner, 2003 Queen Construction built, 2 storey is a great family home with 4 bedrooms on the 2nd level, a 5th on the lower level & 4 bathrooms. Center hall plan with living room on the right & dining room on the left. Beyond the hardwood staircase is an open concept kitchen & family room. The kitchen has a large island with a 2nd sink, lots of cupboards, a window seat & storage under the bay window, door to deck, in ground pool & fenced backyard. The cozy family room includes built-in shelving surrounding a propane fireplace. The mudroom offers access to the verandah, garage, laundry & bathroom. The large primary suite has a walk-in closet & ensuite. Three more bedrooms & a full bath complete the 2nd floor. The lower level includes a rec room with walkout to the side yard, bedroom, full bath, & a huge utility/storage room offering space to keep the home organized. Hardwood & tile on the main & 2nd floors, carpet on stairs to lower level where flooring is laminate & tile. Ducted heat pump for efficient heating & cooling. Roof shingles replaced May 2024. Conveniently located for easy access to schools, UNB SJ, the Regional Hospital, Dalhousie Medicine, recreational facilities, shopping and Uptown amenities. Vendor can accommodate a short closing. (id:39198)
Property Details
Interior
Features
Second level Floor
4pc Bathroom
12'11'' x 7'4''Bedroom
12'7'' x 12'1''Bedroom
12'8'' x 8'9''Bedroom
12'9'' x 10'0''Exterior
Features
Property History
 49
49

