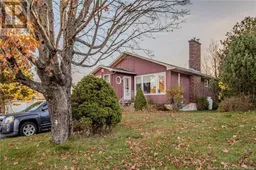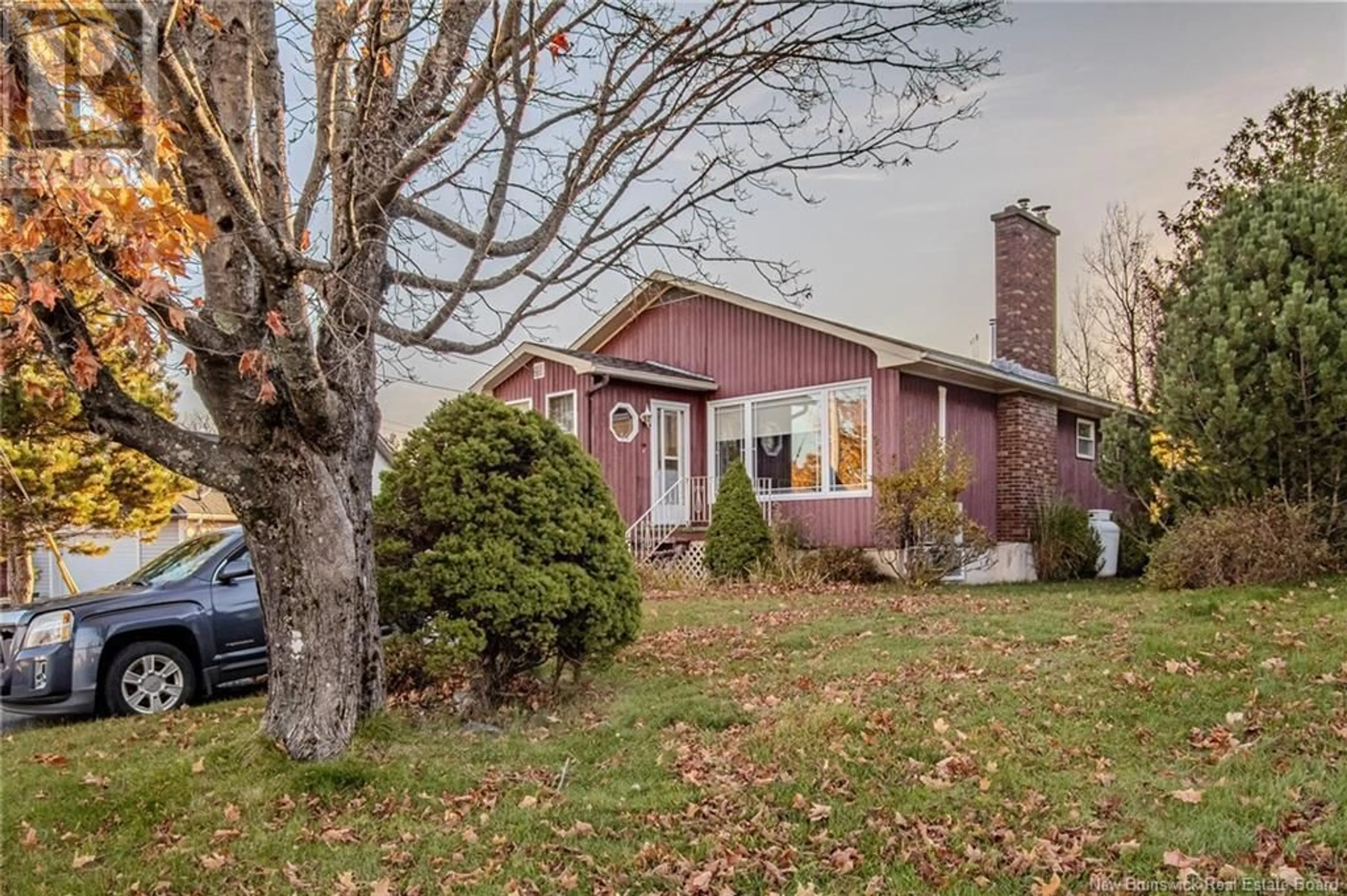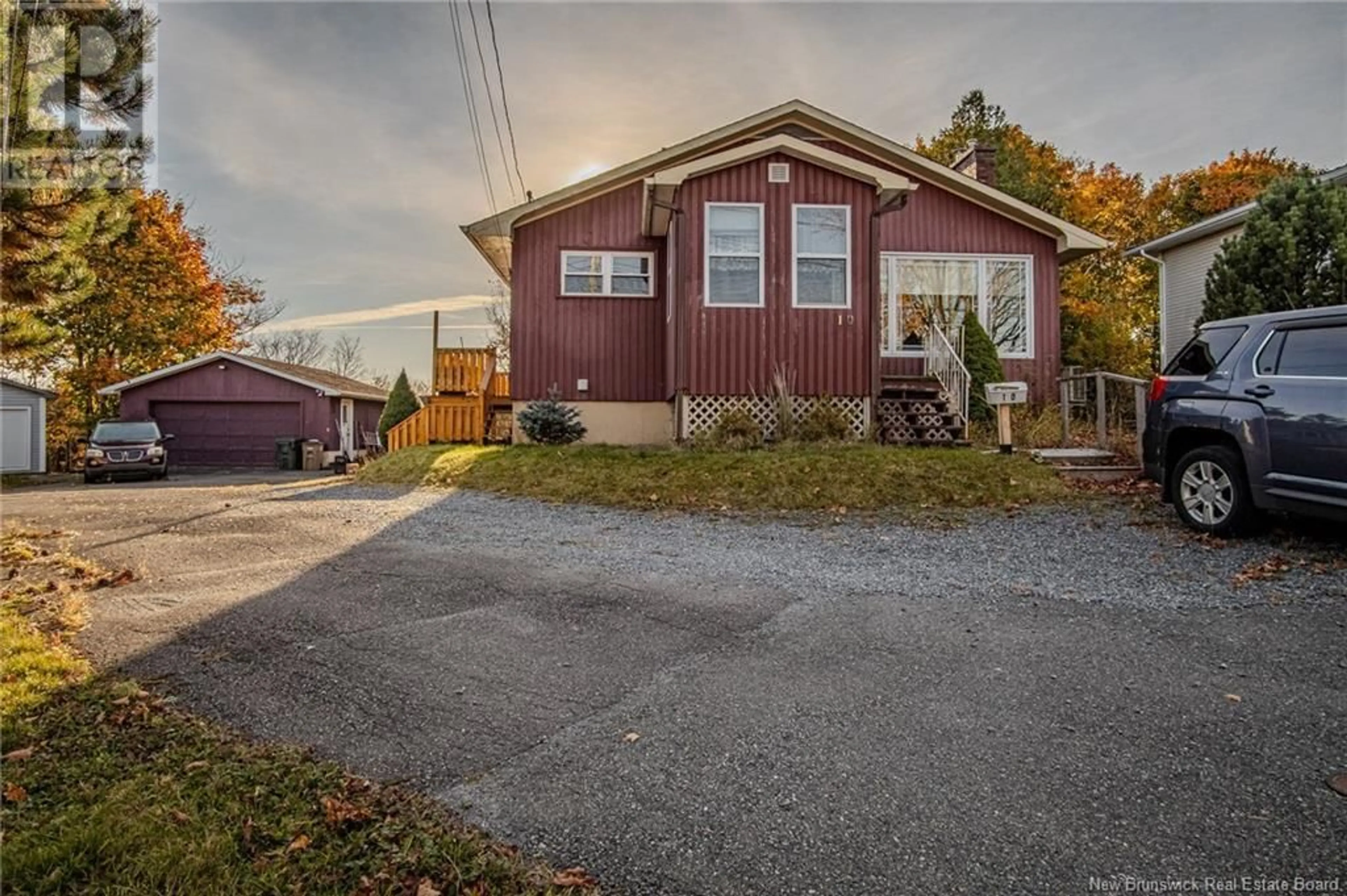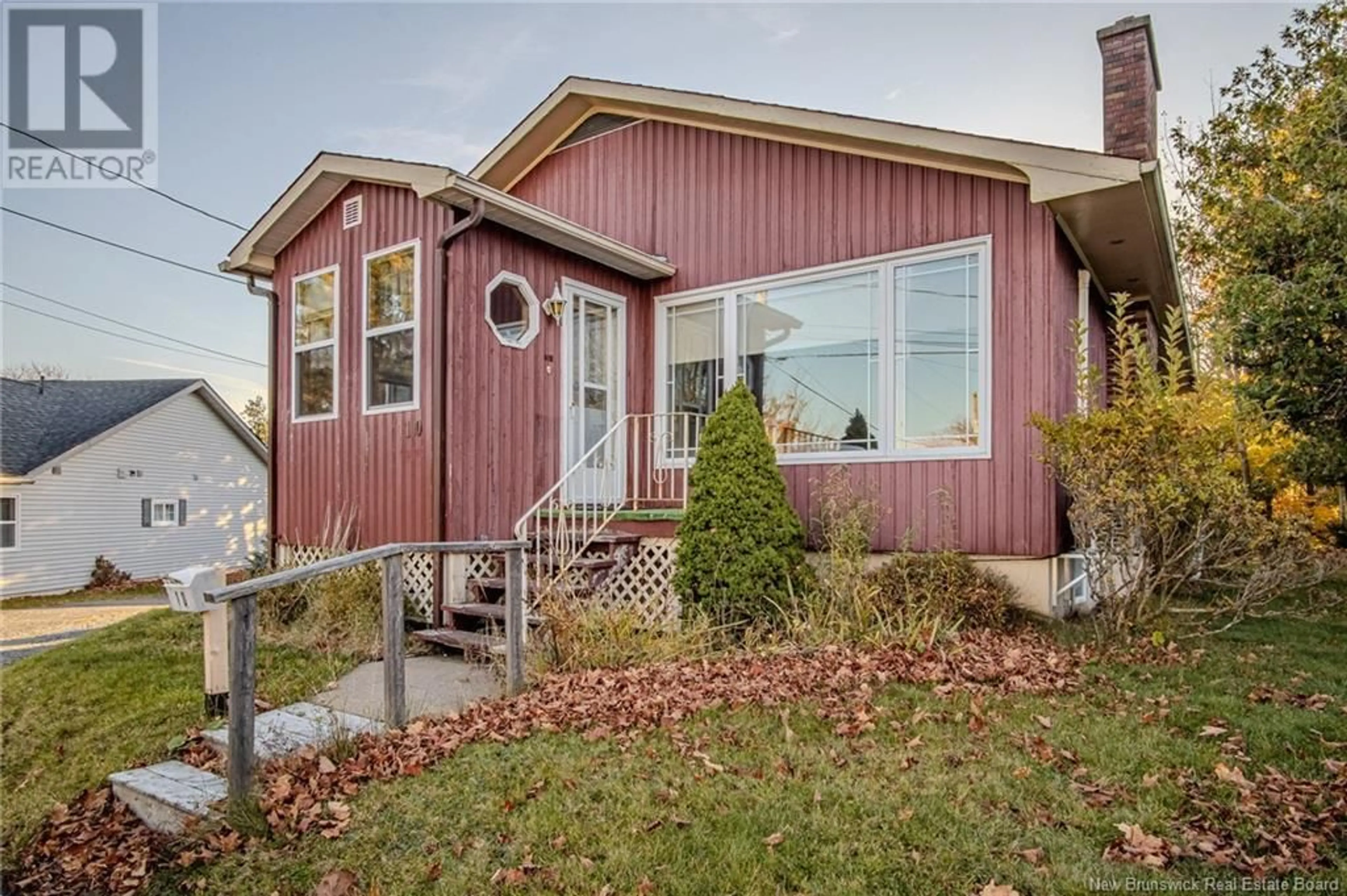10 Schofield Court, Saint John, New Brunswick E2K2B3
Contact us about this property
Highlights
Estimated ValueThis is the price Wahi expects this property to sell for.
The calculation is powered by our Instant Home Value Estimate, which uses current market and property price trends to estimate your home’s value with a 90% accuracy rate.Not available
Price/Sqft$272/sqft
Est. Mortgage$1,288/mth
Tax Amount ()-
Days On Market4 days
Description
Welcome to 10 Schofield located in the desirable area of Millidgeville. This is a great home to have in-family living or rent out the lower half to help pay for living expenses. In close proximity to M. Gerald Teed School. The main level offers 3 bedrooms, open concept living and dining area and spacious kitchen. The main floor bath has been recently renovated. The lower level of the home features 2 bedrooms, large living room, kitchen, bath, and storage area. Roof shingles on the home were replaced in June 2024. The exterior of the home offers a large side deck, lots of parking, detached 2 car garage, and green space. The apartment/in-family living has its own access from the ground level. This would be a great spot to raise your family and add your touches to it to make it yours. Wonderful area and convenient to most amenities such as the Hospital, UNB, Rockwood Park, golf course, dining, groceries and more. Call today for a private viewing. (id:39198)
Property Details
Interior
Features
Main level Floor
Living room
17'0'' x 14'6''Dining room
12'4'' x 8'0''Kitchen
9'0'' x 9'8''Foyer
8'0'' x 8'0''Exterior
Features
Property History
 48
48


