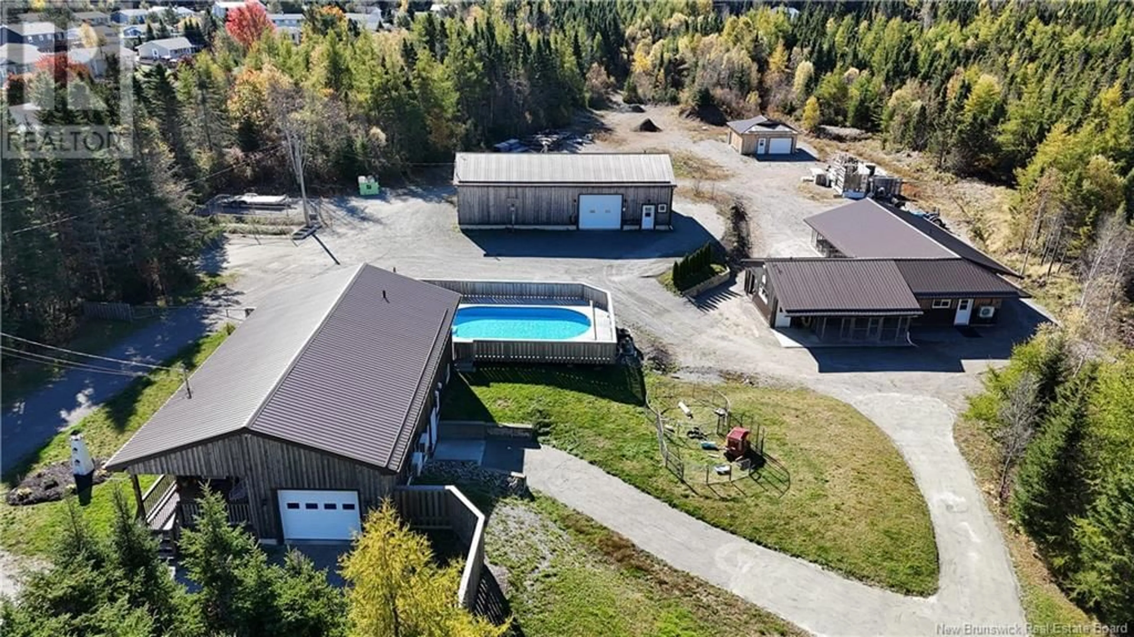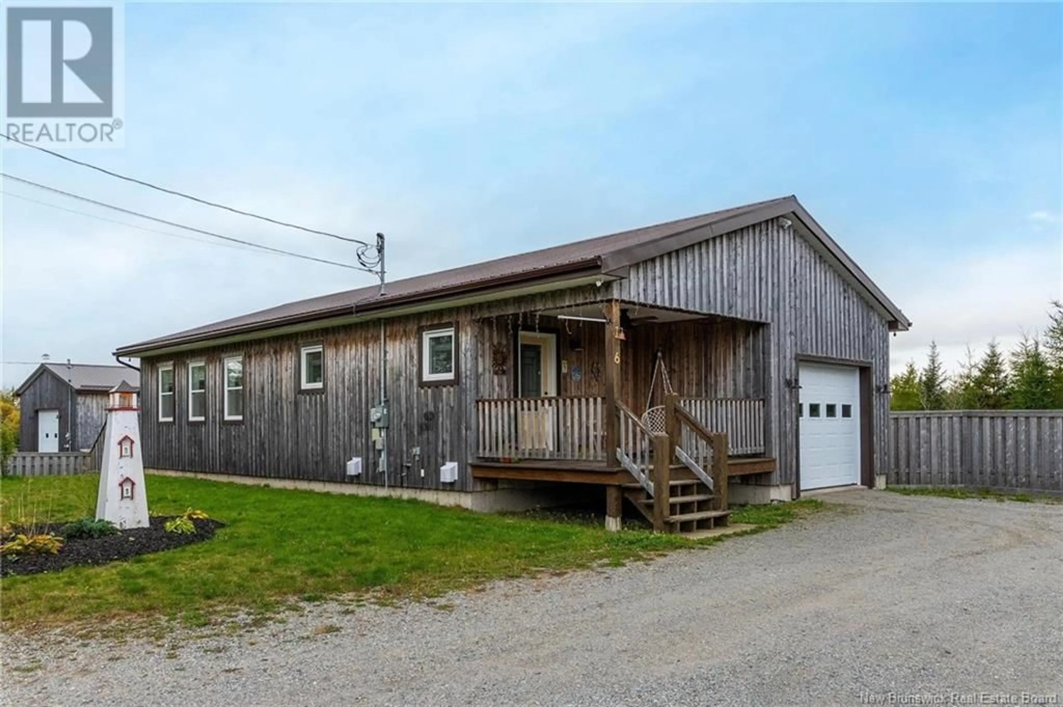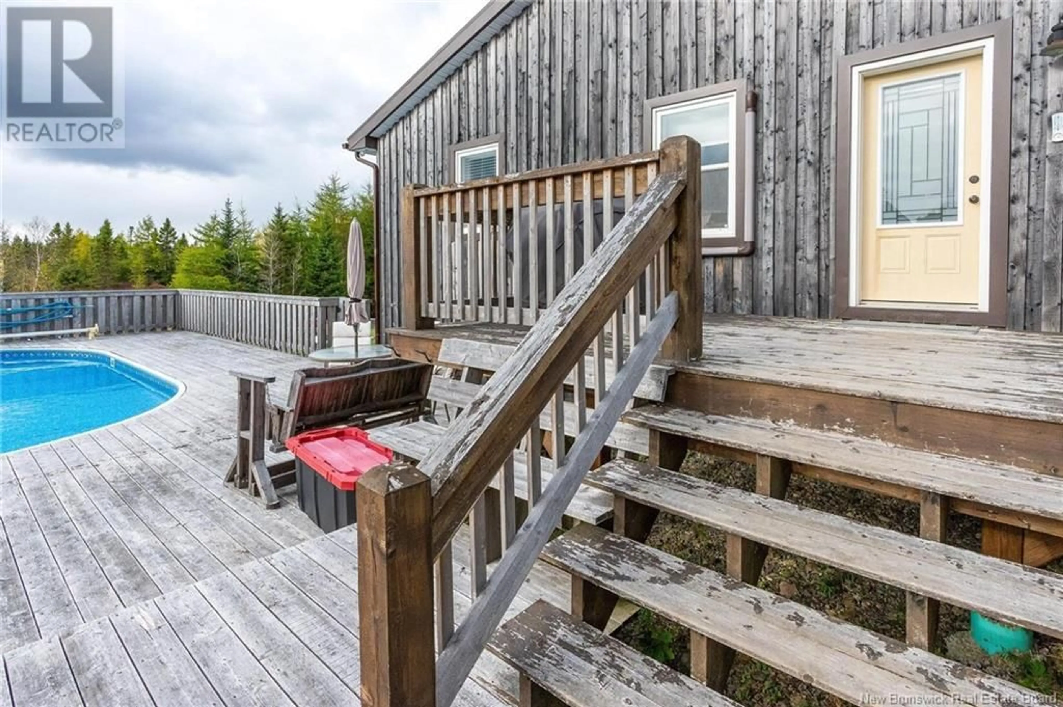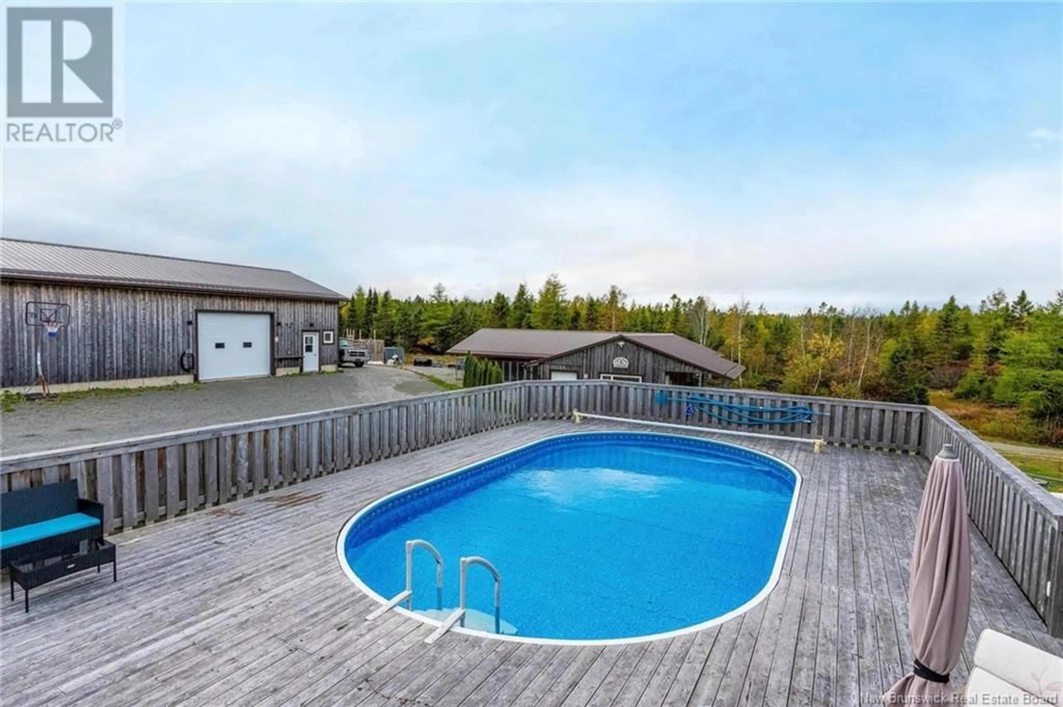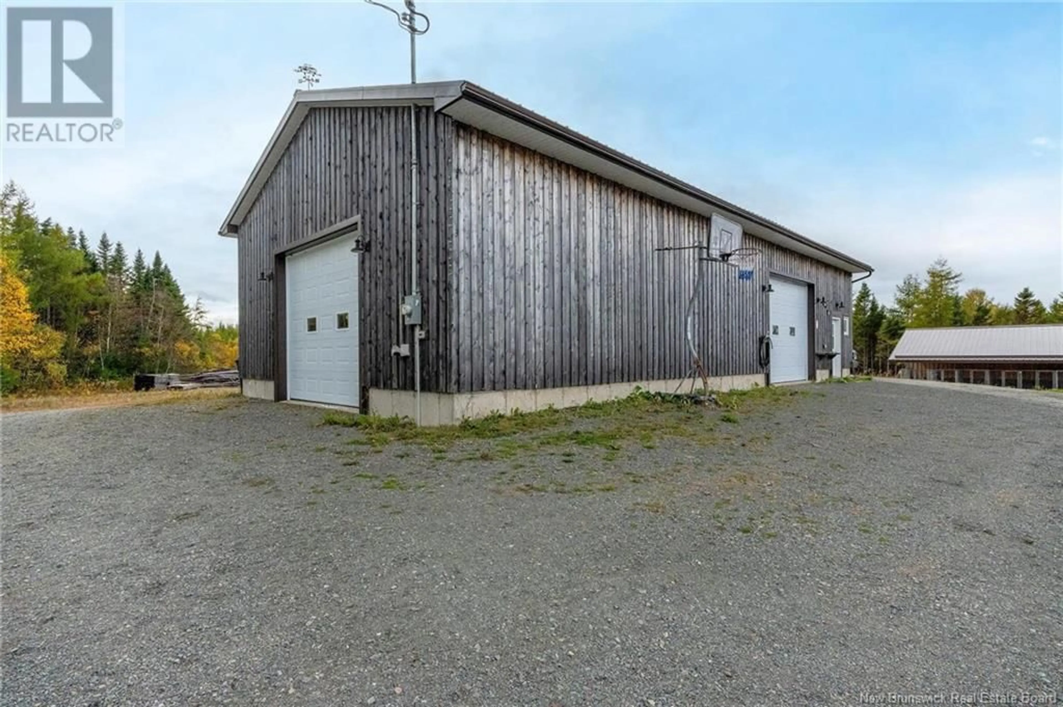6 Ben Lomond Drive, Willow Grove, New Brunswick E2S1E8
Contact us about this property
Highlights
Estimated ValueThis is the price Wahi expects this property to sell for.
The calculation is powered by our Instant Home Value Estimate, which uses current market and property price trends to estimate your home’s value with a 90% accuracy rate.Not available
Price/Sqft$561/sqft
Est. Mortgage$3,328/mo
Tax Amount ()-
Days On Market64 days
Description
Welcome to 6 Ben Lomond Drive! This unique 6.75-acre oasis is perfect for both work and play. Ideally located near a convenience store, gas station, and minutes from the Saint John Airport and Bay of Fundy. The gated property includes a multi-level deck, BBQ area, and a heated saltwater pool-perfect for entertaining! The estate features a premier home-based dog breeding kennel with 1600 sq ft of heated/air-conditioned space, epoxy floors, 19 kennels (with room for more), a quarantine area, a separate mom and baby area, and is equipped for video surveillance. It has three heat pumps, an air exchanger, stackable laundry, a bathroom, and a custom dog bone wash station. Theres also a heated 28' x 60' garage with two bays, both are piped to use an air compressor. There is a hoist, tire balancer/changer, workstations (which can stay for an additional cost), an office space, bathroom, and ample storage space. An extra 24' x 24' garage provides even more storage. The 7-year-old rustic wood-clad home offers 1380 sq ft with an open concept kitchen, spacious pantry, dining, living area, a primary bedroom with an amazing ensuite and walk-in closet, and a main floor bathroom with laundry. On the lower level, you'll find a finished rec room, another full bathroom and a spacious guest room with an insulated but unfinished space that could make this walk-out basement ideal for an in-law suite. Come and live the life you were meant to live! (id:39198)
Property Details
Interior
Features
Main level Floor
Ensuite
4'2'' x 4'Other
5'2'' x 4'1''Laundry room
8'2'' x 11'1''Bath (# pieces 1-6)
8'2'' x 11'1''Exterior
Features

