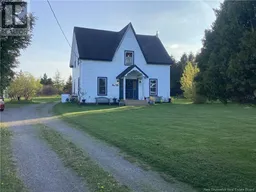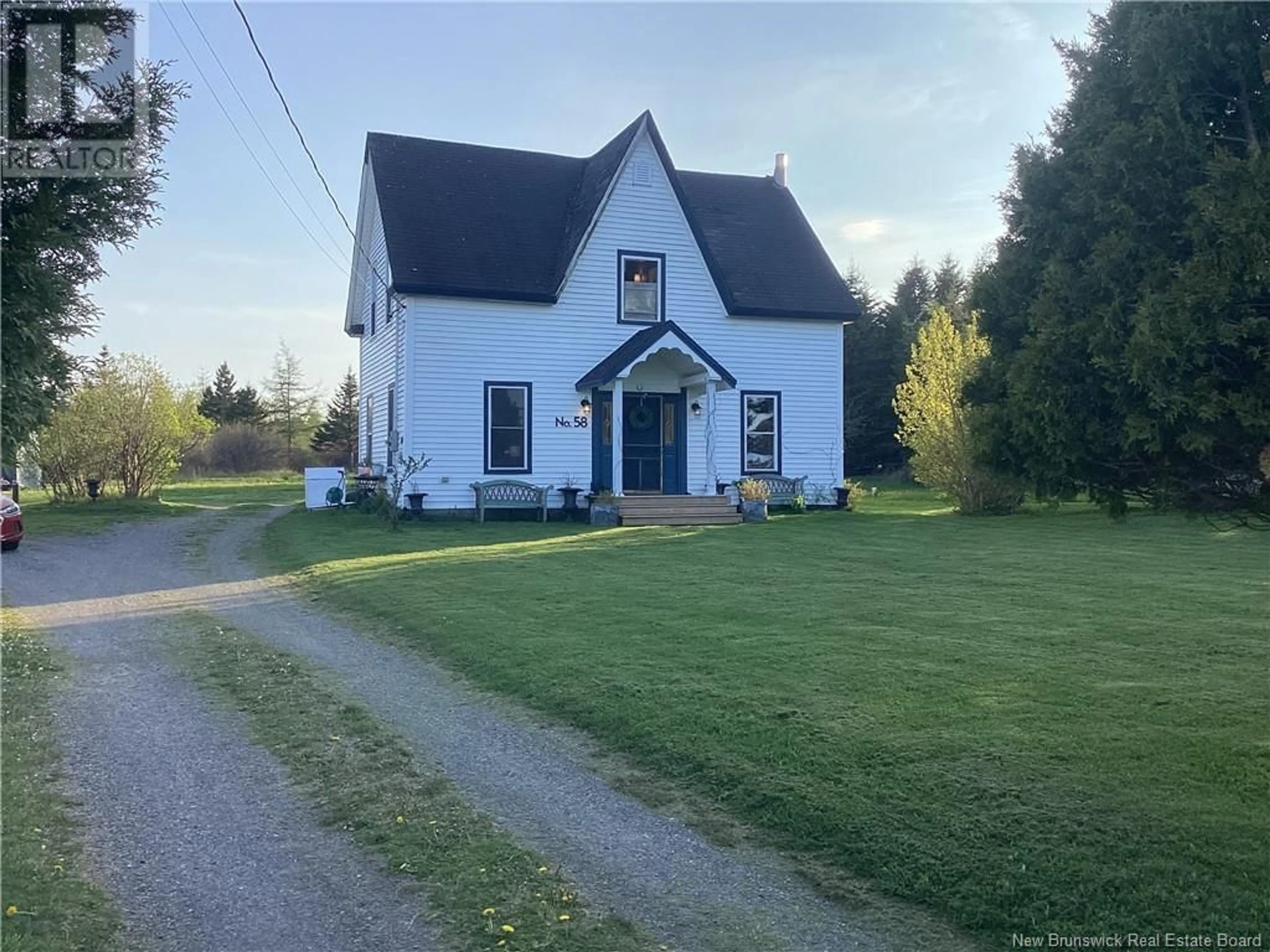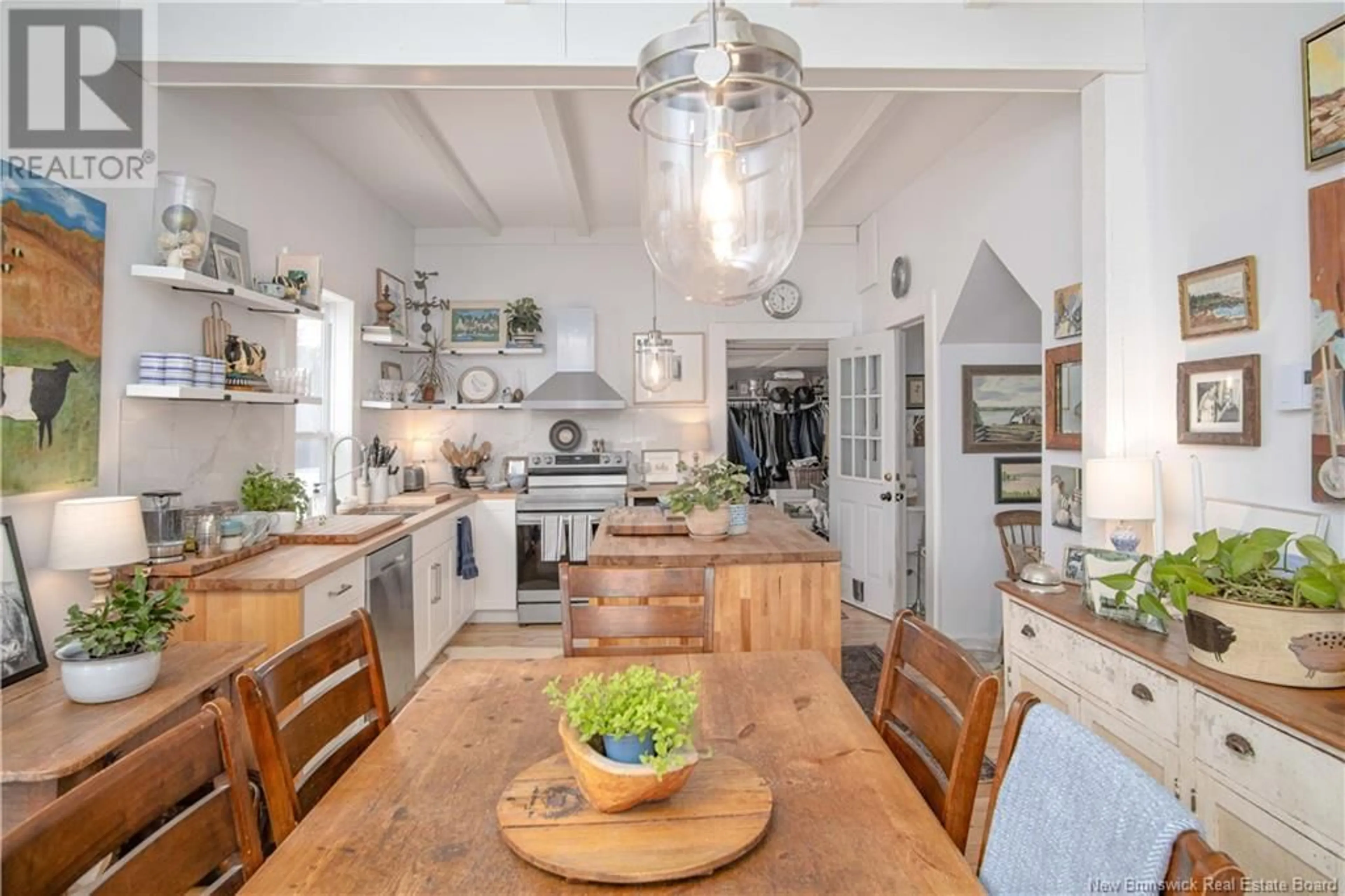58 West Quaco Drive, St. Martins, New Brunswick E5R1M4
Contact us about this property
Highlights
Estimated ValueThis is the price Wahi expects this property to sell for.
The calculation is powered by our Instant Home Value Estimate, which uses current market and property price trends to estimate your home’s value with a 90% accuracy rate.Not available
Price/Sqft$280/sqft
Days On Market37 days
Est. Mortgage$1,804/mth
Tax Amount ()-
Description
Welcome to 58 West Quaco Rd, a charming Home with a panoramic view of the Bay of Fundy. Located just a short distance from the Tourist village of St. Martins, this property offers a serene and peaceful setting with access to a variety of natural attractions. This 2+1 bedroom home retains its timeless charm with high ceilings on the main floor, exposed wooden beams, and plenty of windows that create bright and airy spaces. The home has undergone significant updates, including new electrical, septic, plumbing, and a new roof in 2001, and a new kitchen and dining room in 2020 making it a comfortable and well-maintained living space. The property being sold is 4 acres however 3 additional acres are available to purchase! The expansive land offers opportunities for developing cottages as a business, expanding the current footprint of the home, adding a large garage or barn, foraging for raspberries and apples, or simply enjoying a leisurely stroll by the sea through the woods or by the sea. For those seeking a cozy area for relaxing the main floor woodstove, exposed wooden beams, and softwood floors evoke a sense of calm in the living room. The property is an ideal getaway or family home. Whether you're captivated by the historical charm of the Sea Captains Home, the natural beauty of the surrounding area, or the potential for development, this property offers a unique opportunity to experience the tranquility and serenity of coastal living. (id:39198)
Property Details
Interior
Features
Second level Floor
Bedroom
11'6'' x 11'0''Primary Bedroom
11'5'' x 22'0''3pc Bathroom
11'6'' x 9'1''Exterior
Features
Property History
 49
49

