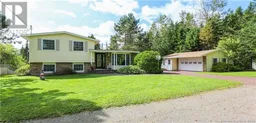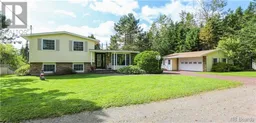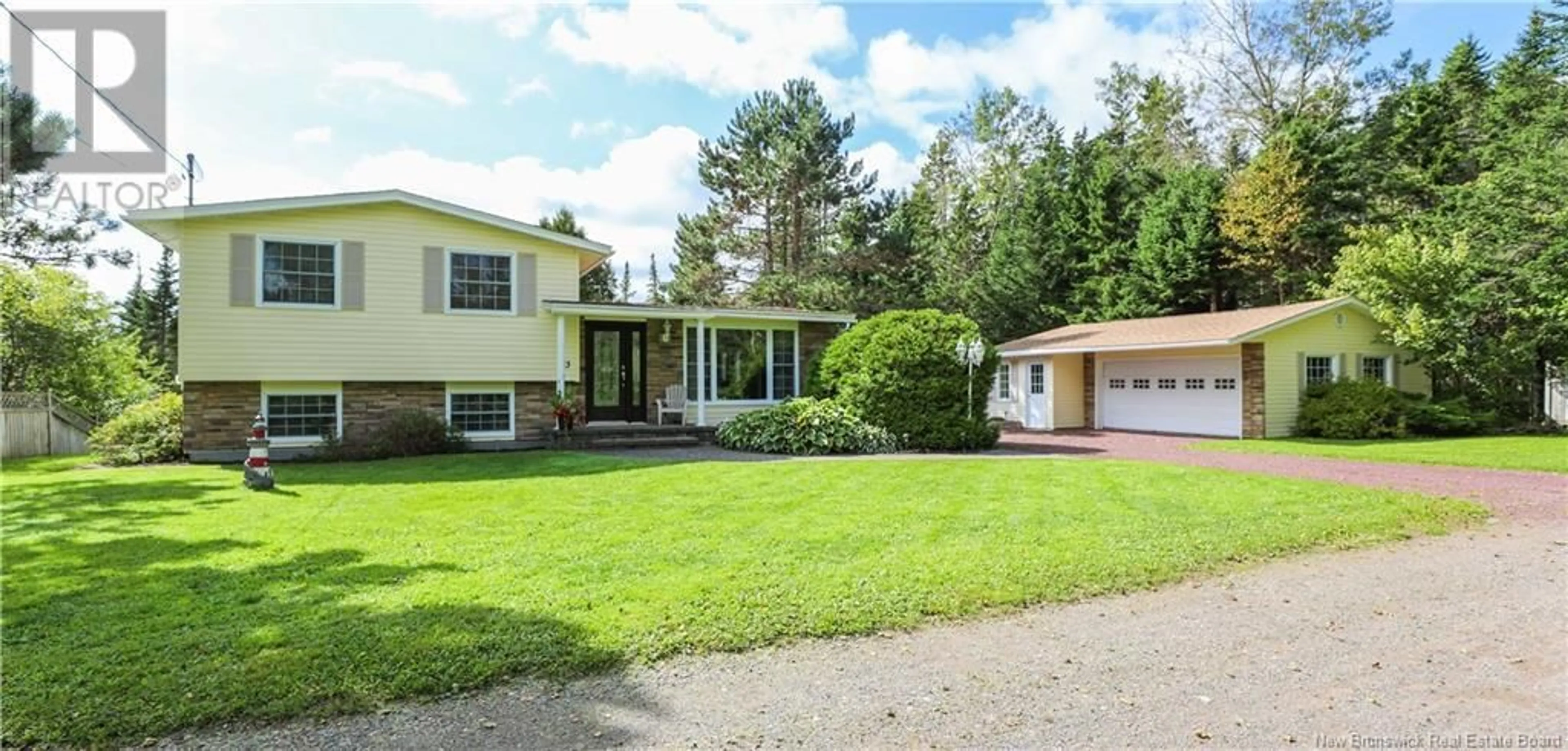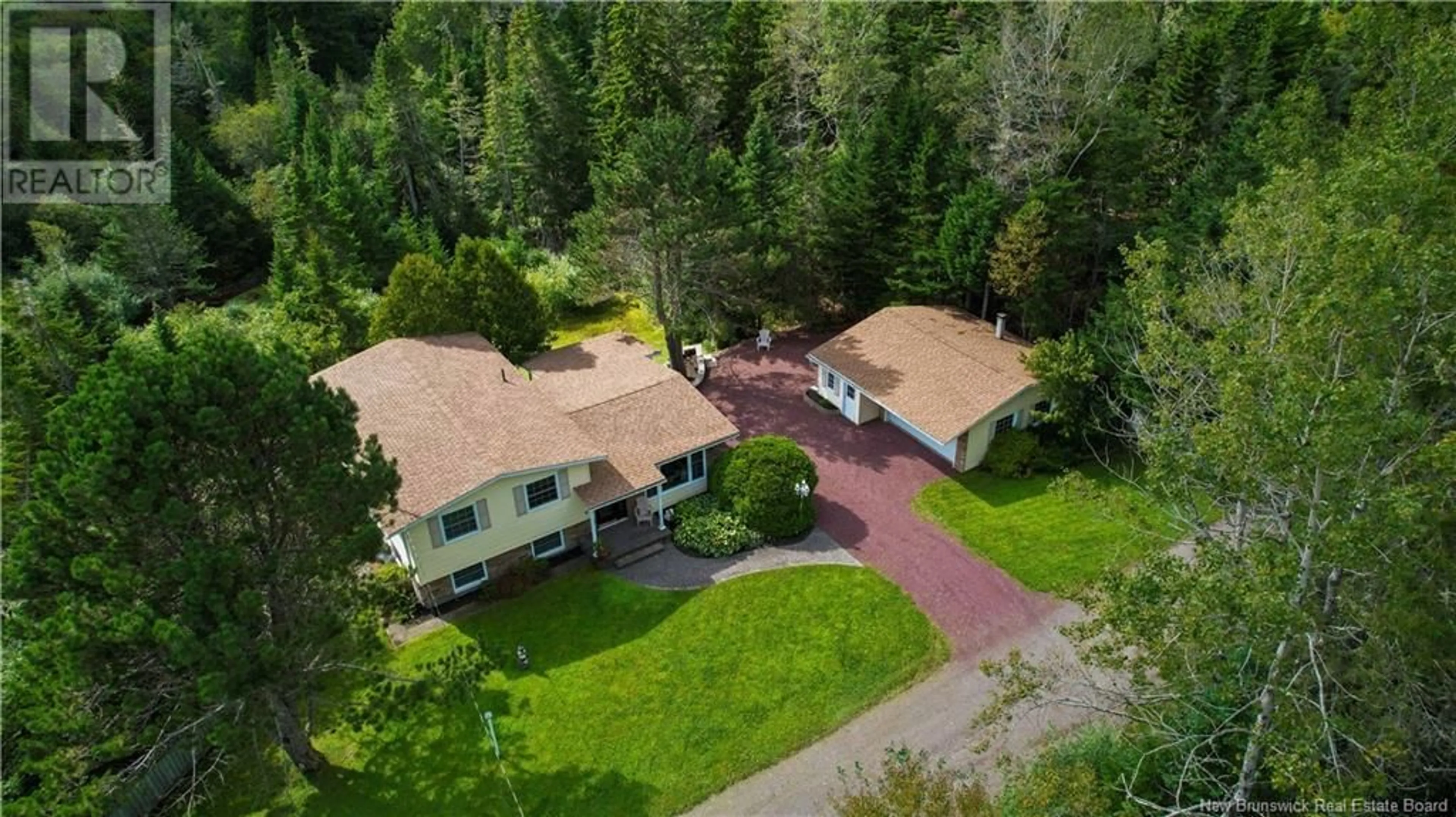43 McDonough Lane, St. Martins, New Brunswick E5R1E3
Contact us about this property
Highlights
Estimated ValueThis is the price Wahi expects this property to sell for.
The calculation is powered by our Instant Home Value Estimate, which uses current market and property price trends to estimate your home’s value with a 90% accuracy rate.Not available
Price/Sqft$312/sqft
Days On Market23 days
Est. Mortgage$1,714/mth
Tax Amount ()-
Description
Situated in the picturesque town of St. Martins, this home is a stone's throw away from all the amenities you could desire. Whether you're looking for local shops, restaurants, or tourist attractions, you'll find them just minutes from your doorstep. St. Martins is renowned for its local tourist attractions and stunning beaches, making it a haven for beach lovers and nature enthusiasts. This home is more than just a house; it's a private oasis. The property is adorned with natural beauty, featuring a beautiful brook that runs through the back of the home, a covered porch & a walkout basement. Immerse yourself in the serene sounds of nature as you relax in your own backyard. Inside hosts 3 levels offering plenty of room for families of any size. The upper level boasts 4 bedrooms, including a primary bedroom with a walk-in closet & a full bathroom. The main level features a well-appointed kitchen with an island, a built-in stove, & an abundance of cabinet space & the dining area with patio doors leading to the covered porch. On this level, you'll also find a spacious living room with large windows that flood the space with natural light & an elegant electric fireplace adds warmth & charm to the room. Downstairs boasts a large rec room with a cozy propane fireplace, making it an ideal spot for gatherings & relaxation plus there's a convenient half bathroom and a laundry area. This home comes complete with a spacious insulated single-car garage. Hurry & Book your viewing today! (id:39198)
Property Details
Interior
Features
Second level Floor
4pc Bathroom
9' x 8'11''Other
11'11'' x 5'11''Primary Bedroom
14' x 12'Bedroom
10' x 8'Exterior
Features
Property History
 50
50 50
50

