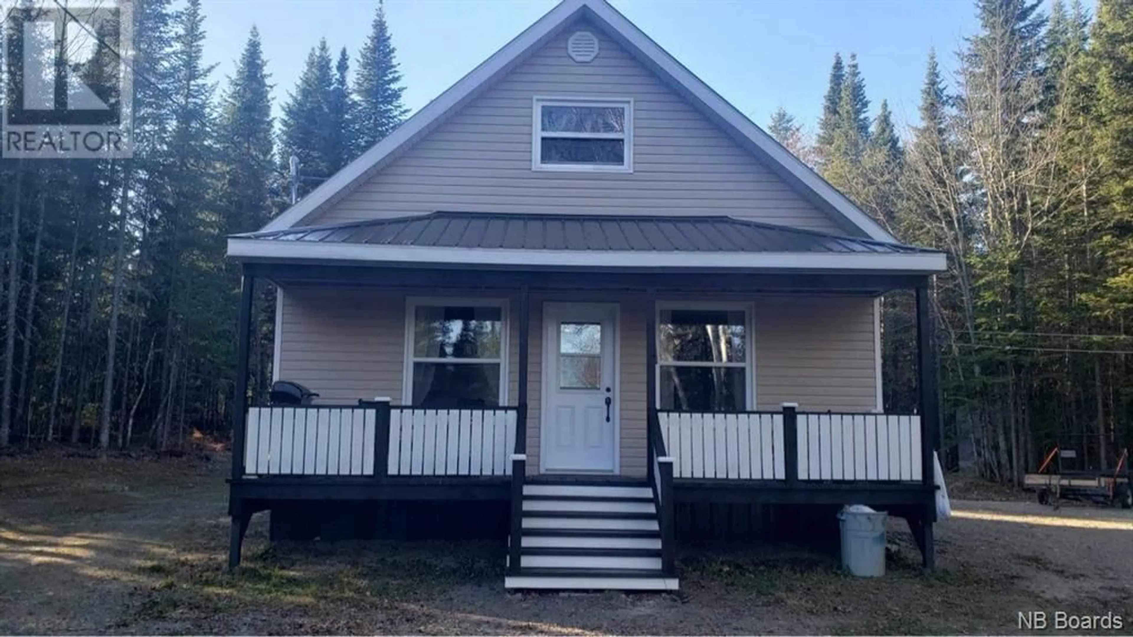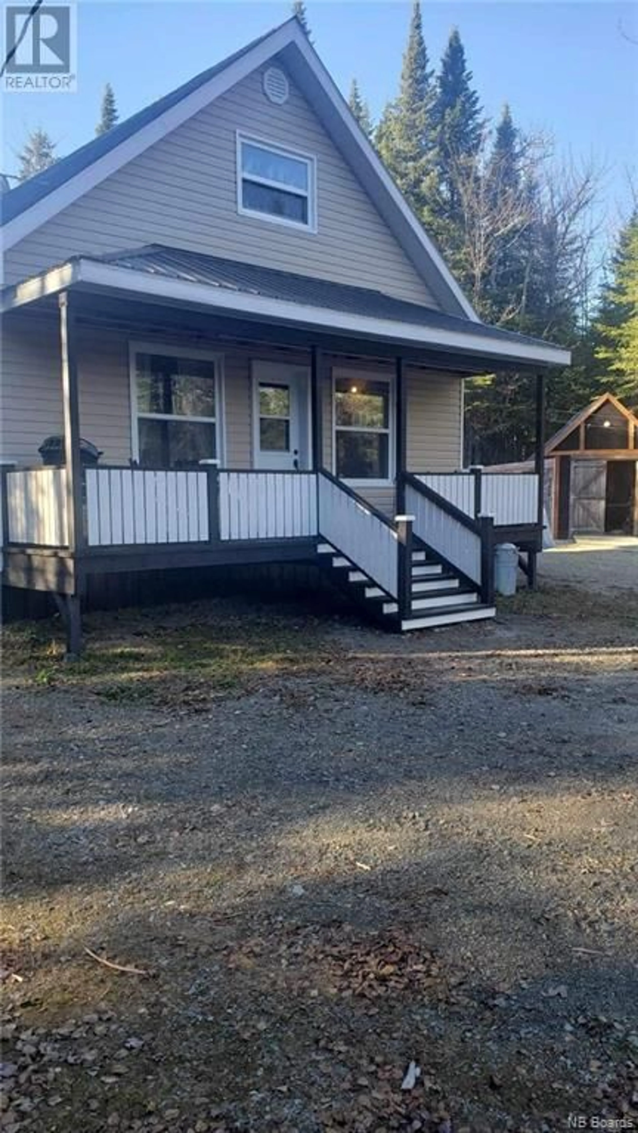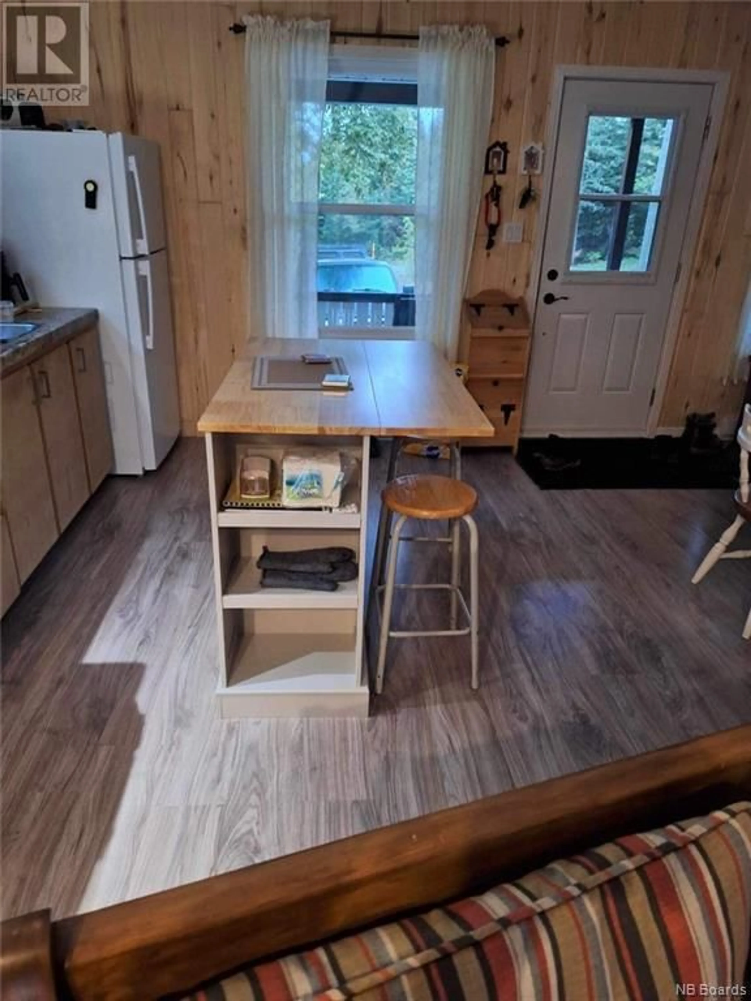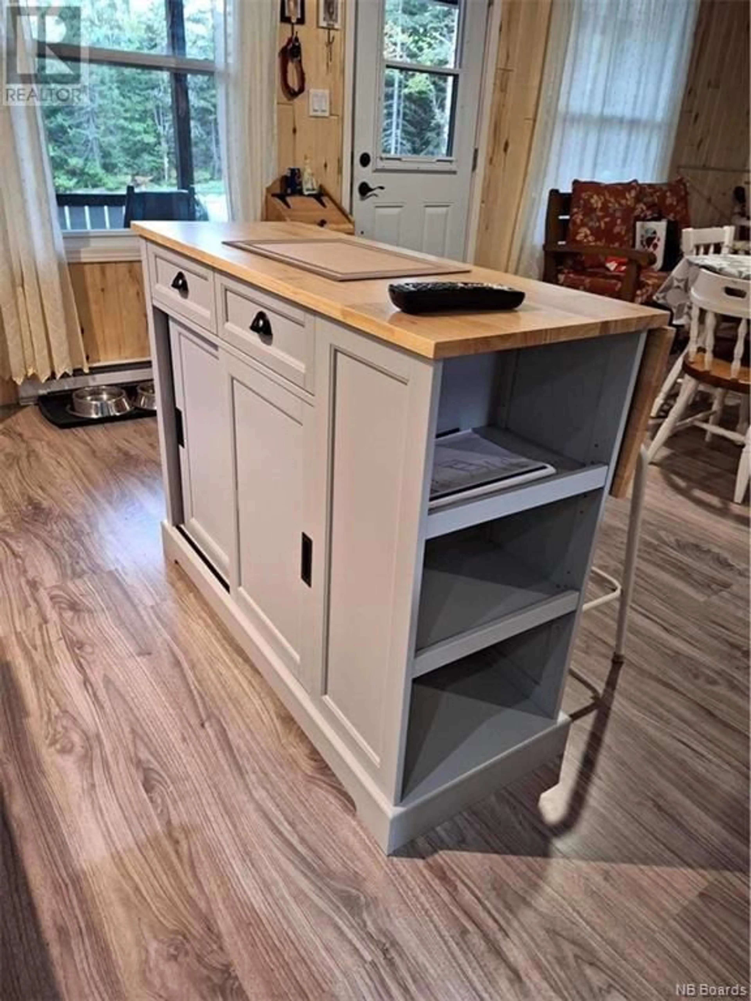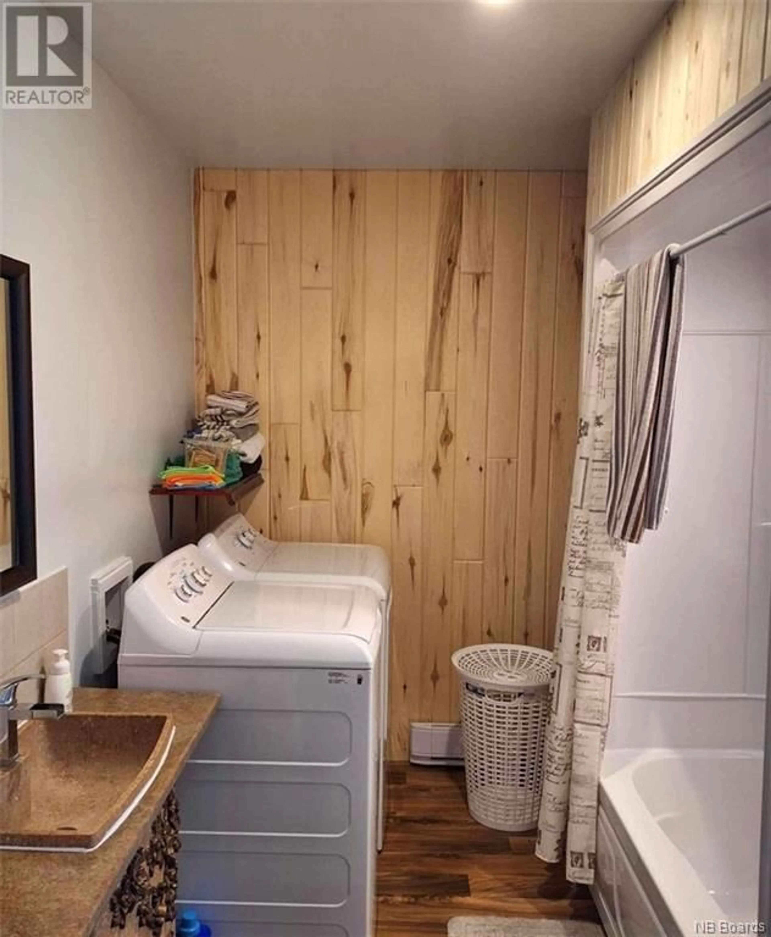Contact us about this property
Highlights
Estimated valueThis is the price Wahi expects this property to sell for.
The calculation is powered by our Instant Home Value Estimate, which uses current market and property price trends to estimate your home’s value with a 90% accuracy rate.Not available
Price/Sqft$215/sqft
Monthly cost
Open Calculator
Description
Beautiful chalet built in 2019 approx. and nestled on a good-sized lot. Offering two comfortable bedrooms and two stylish bathrooms, this house is a true gem for nature lovers. The warm and rustic indoor spaces invite relaxation and serenity, creating a welcoming atmosphere.Magnifique chalet construit approximativement en 2019, niché dans un coin tranquille. Offrant deux chambres à coucher confortables et deux salles de bains élégantes, cette maison est un véritable bijou pour les amoureux de la nature. Les espaces intérieurs chaleureux et rustiques vous invitent à la détente et à la sérénité, créant ainsi une atmosphère accueillante où il fait bon vivre. (id:39198)
Property Details
Interior
Features
Second level Floor
Other
4'1'' x 4'0''Bedroom
7'4'' x 11'7''Bath (# pieces 1-6)
4'1'' x 5'2''Bedroom
11'7'' x 10'9''Property History
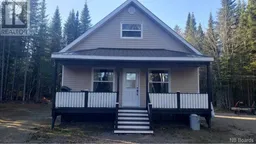 22
22
