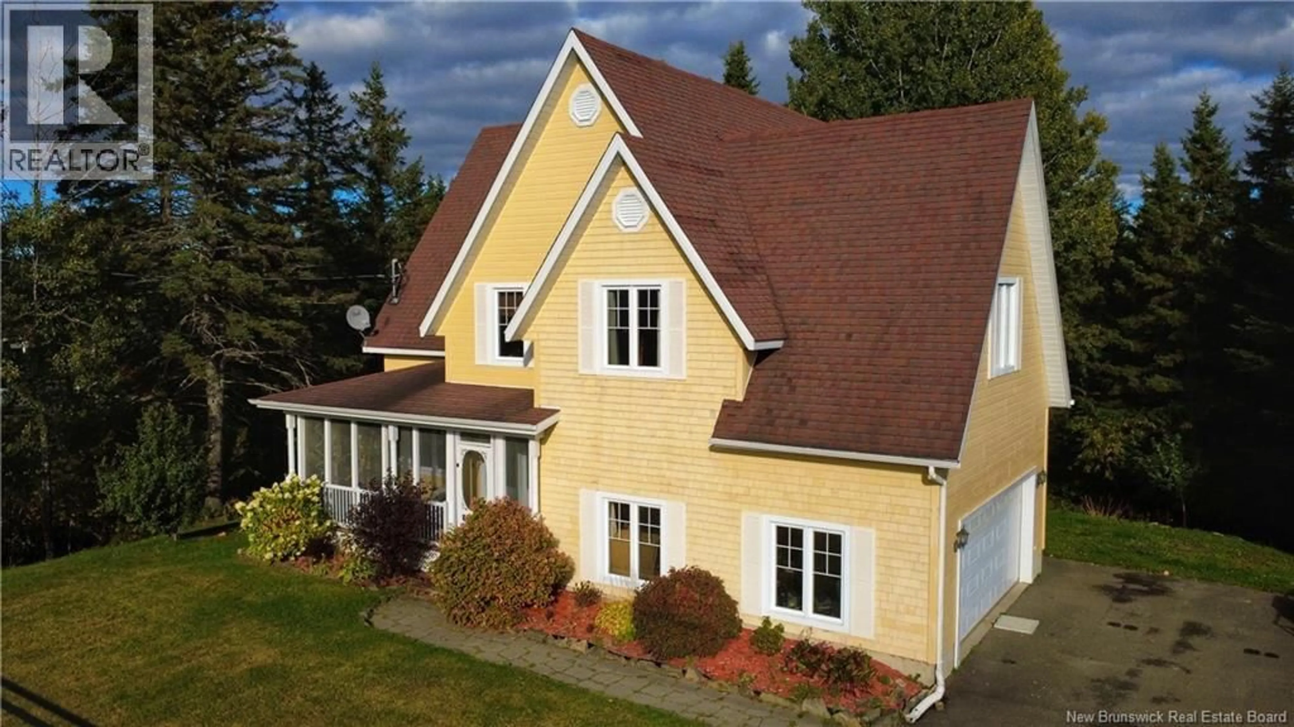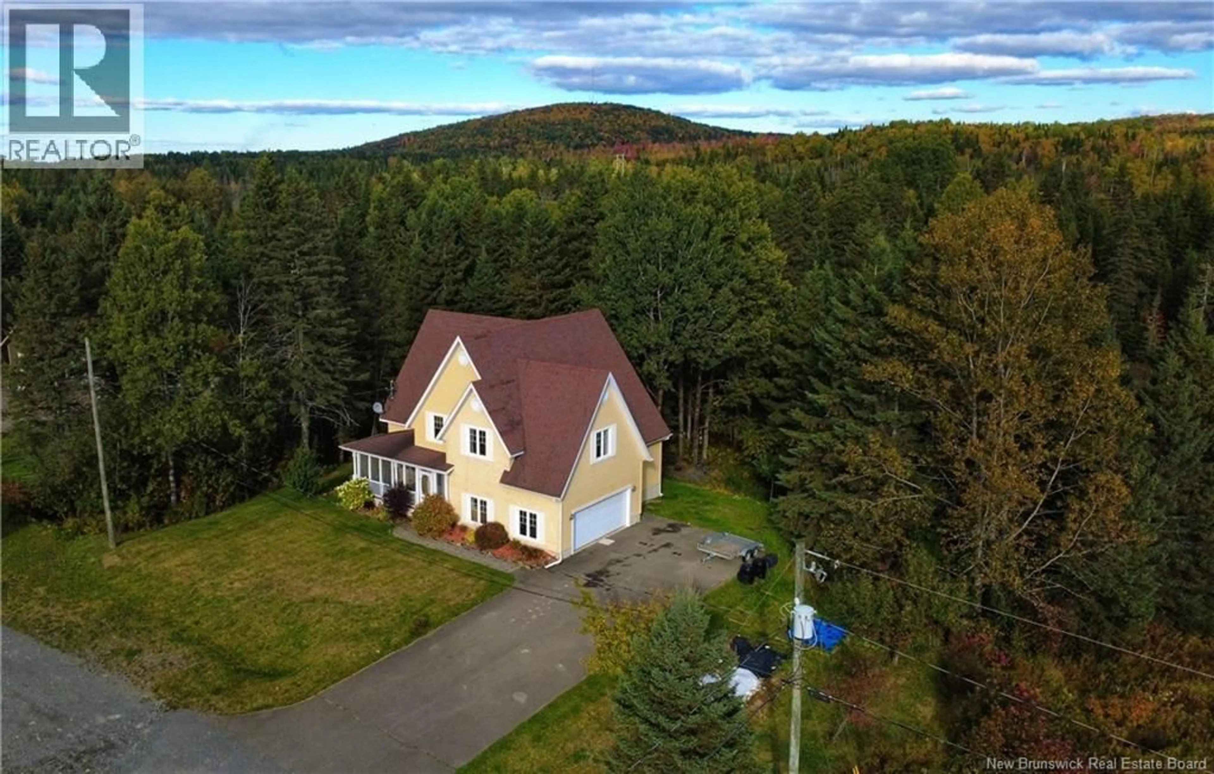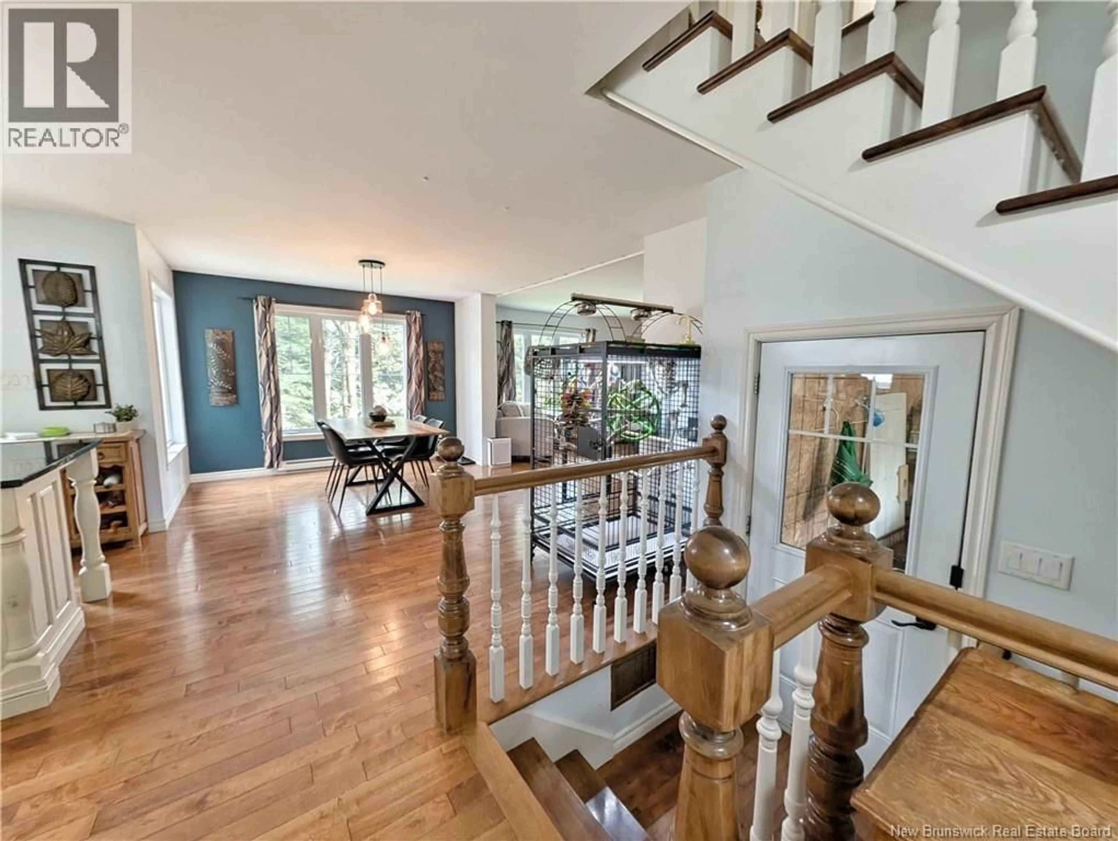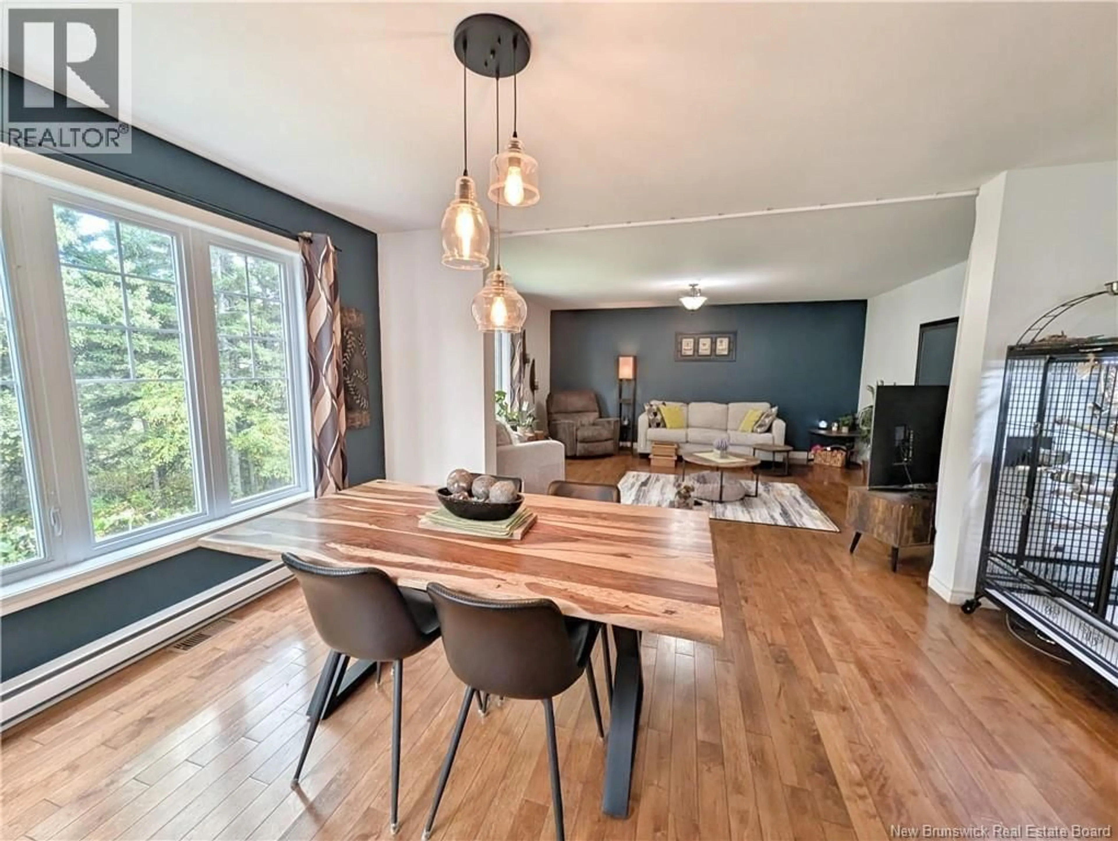6 RUE DES MERLES, Kedgwick, New Brunswick E8B2C7
Contact us about this property
Highlights
Estimated valueThis is the price Wahi expects this property to sell for.
The calculation is powered by our Instant Home Value Estimate, which uses current market and property price trends to estimate your home’s value with a 90% accuracy rate.Not available
Price/Sqft$116/sqft
Monthly cost
Open Calculator
Description
When Viewing This Property On Realtor.ca Please Click On The Multimedia or Virtual Tour Link For More Property Info. Built in 2008 with high-quality materials, this spacious and inviting home has everything to please its future owners. The main floor features an open-concept layout with living room, dining area, and kitchen. Large windows bring in abundant natural light and offer views of the front veranda. The kitchen is both stylish and functional, offering plenty of storage space, a large central island, and granite countertops. Youll also find a spacious entrance with half bath, along with an office or extra living space. Upstairs, four bedrooms share an impressive bathroom, complete with a deep soaking tub and a ceramic-glass shower. The basement is 75% finished and includes a large family room, storage space, and several rooms ready to be completed according to your needs. Key features include: Central heat pump system for heating and cooling (recently refurbished) Central vacuum system (installed in 2019) with outlets on every floor and in the garage Hardwood floors on the main and upper levels, new laminate flooring (2020) in the basement Rear patio railing replaced in 2021 Greenhouse and small natural brook in the backyard All appliances are included: refrigerator, stove, dishwasher, washer, and dryer. 22 kW automatic generator for peace of mind during power outages, this property ensures comfort and security year-round. (id:39198)
Property Details
Interior
Features
Basement Floor
Utility room
12'2'' x 10'1''Bonus Room
13'3'' x 12'1''Family room
24'9'' x 15'2''Property History
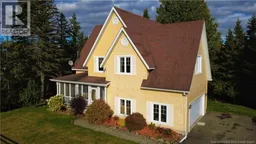 12
12
