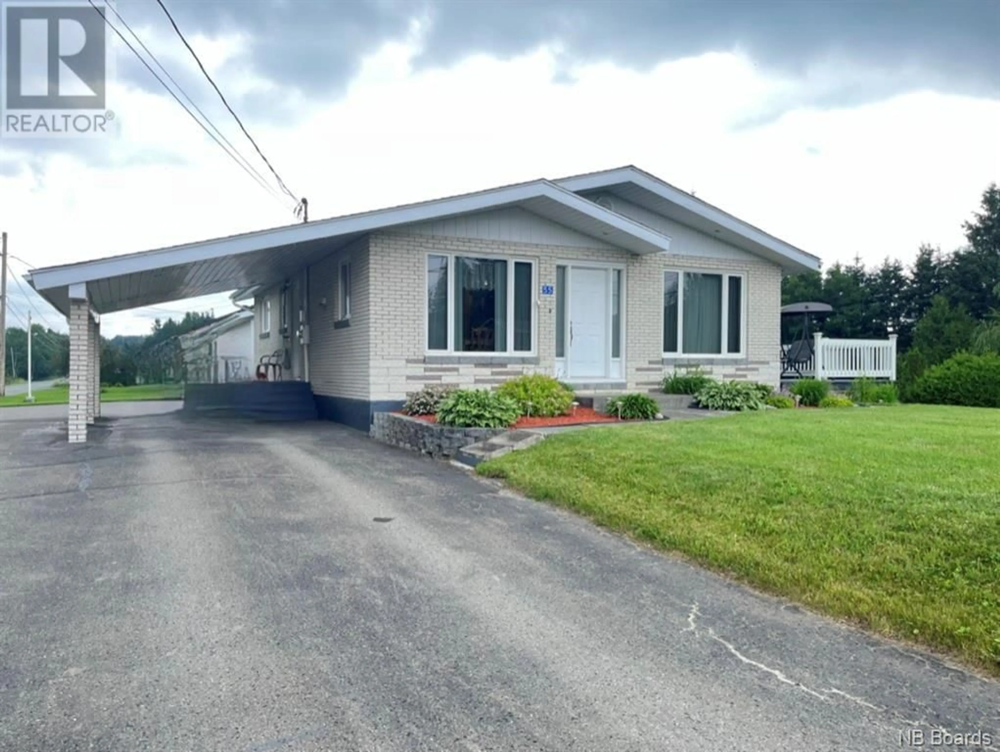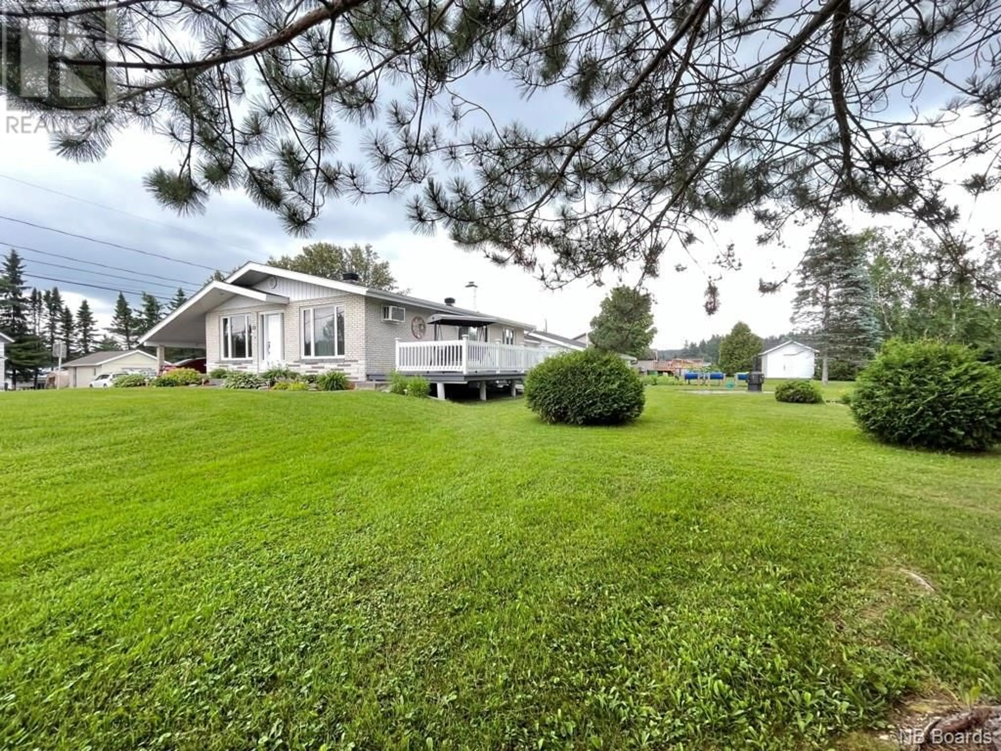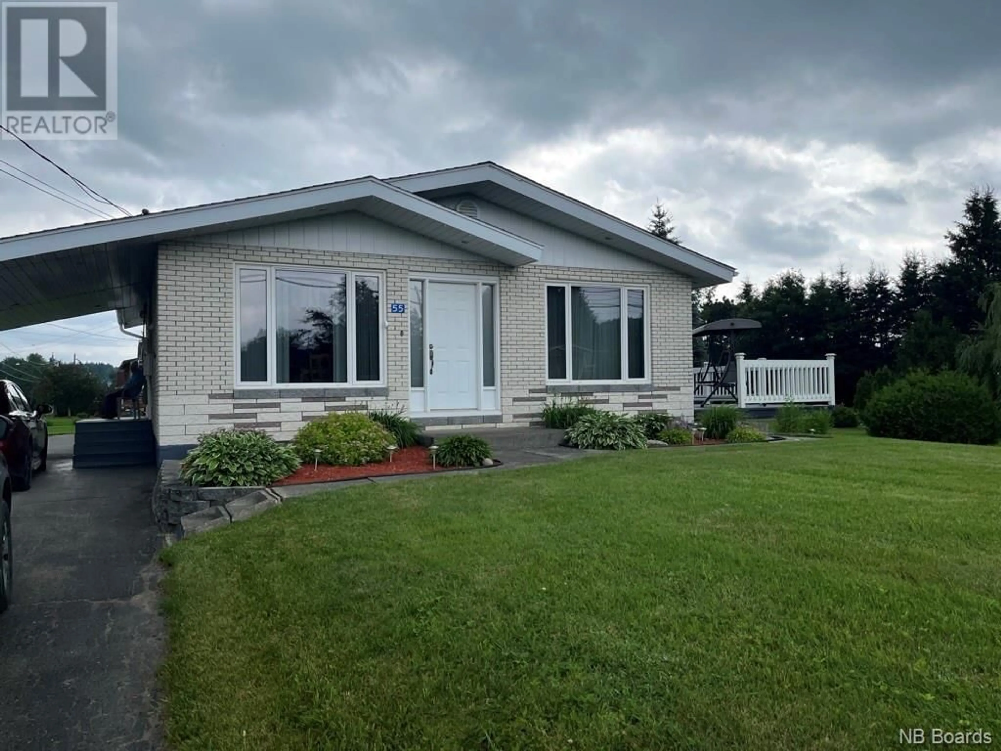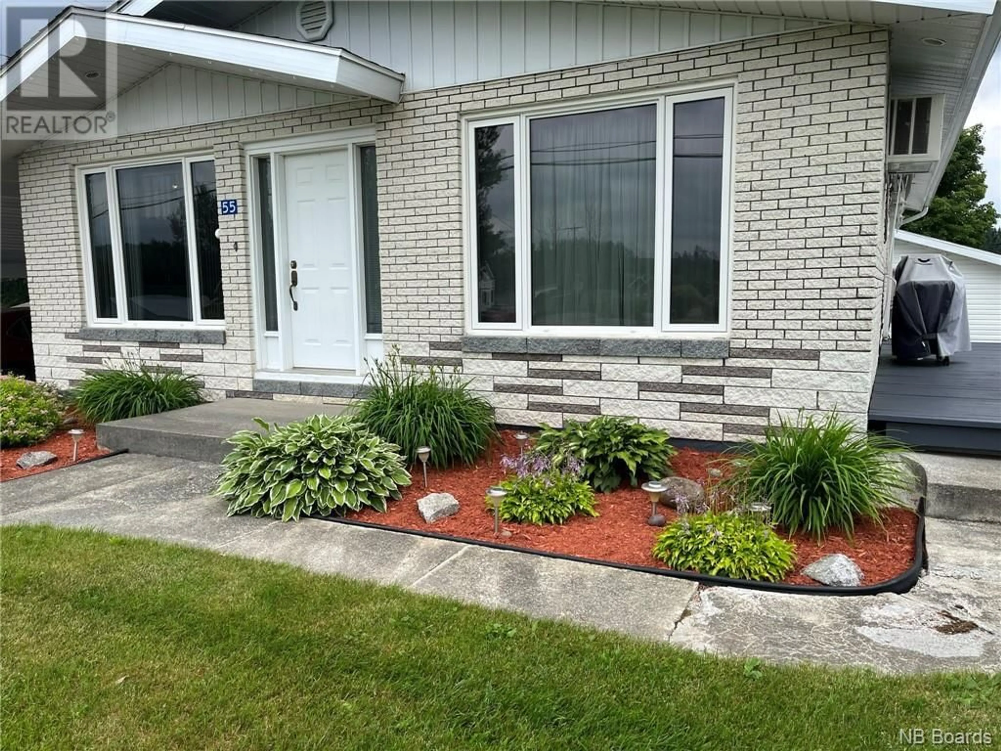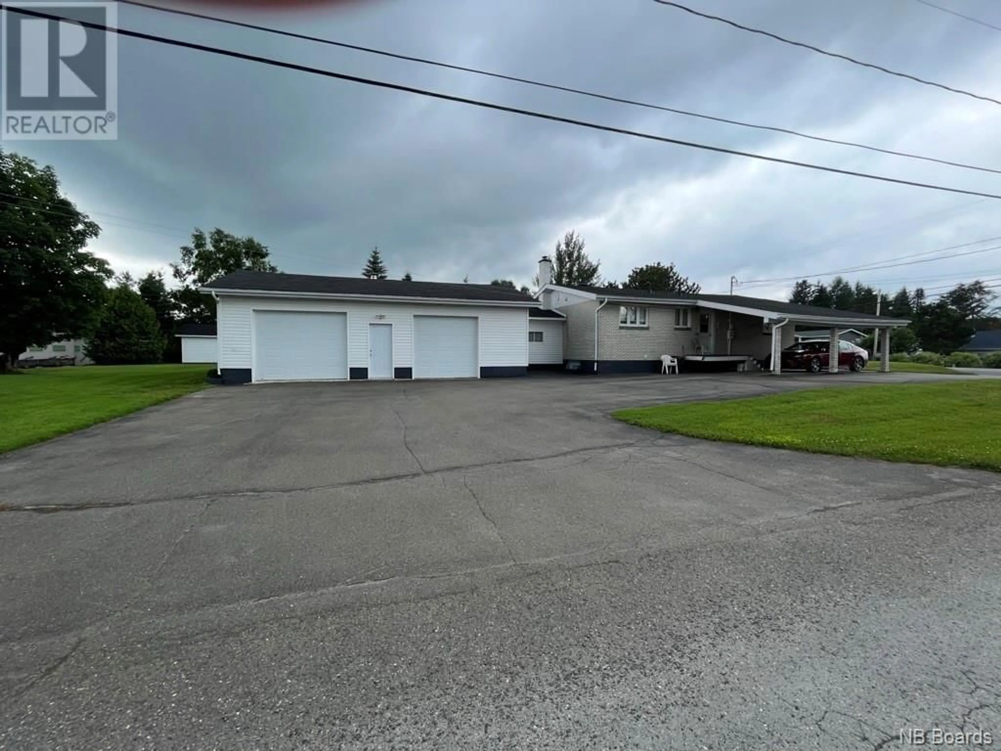55 Montagnes Street, Kedgwick, New Brunswick E8B1C6
Contact us about this property
Highlights
Estimated ValueThis is the price Wahi expects this property to sell for.
The calculation is powered by our Instant Home Value Estimate, which uses current market and property price trends to estimate your home’s value with a 90% accuracy rate.Not available
Price/Sqft$255/sqft
Est. Mortgage$1,069/mo
Tax Amount ()-
Days On Market113 days
Description
Welcome to this charming 4-bedroom bungalow nestled in the picturesque community of Kedgwick. Situated in a convenient location close to all amenities, this home offers a comfortable and peaceful lifestyle. As you arrive, you'll notice the attached 2-car garage and carport, providing ample parking space for vehicles. The exterior of the property boasts a beautiful backyard with well-maintained landscaping and a large back deck, perfect for outdoor gatherings and relaxation. Step inside, and you'll be greeted by a bright and inviting eat-in kitchen. Adjacent to the kitchen is a spacious dining area and a living room, creating an ideal space for entertaining guests or spending quality time with family. The patio doors in the living room lead out to the gorgeous back deck. On the main floor, you'll find a hallway leading to the main bathroom second bedroom and the primary bedroom with double closets. The lower level of the home offers two additional bedrooms and another full bathroom, ensuring convenience for everyone. A cozy family room awaits, complete with a woodstove, creating a warm and inviting atmosphere during colder months. A separate laundry room adds to the functionality of the space.The basement provides access to the attached two-car garage, allowing for easy entry and exit.Throughout the years, this home has been lovingly maintained, evident in its beautiful landscaping and overall condition. (id:39198)
Property Details
Interior
Features
Basement Floor
Laundry room
12'4'' x 8'6''Bath (# pieces 1-6)
10'1'' x 5'2''Family room
23'8'' x 13'1''Bedroom
11'6'' x 11'5''Exterior
Features

