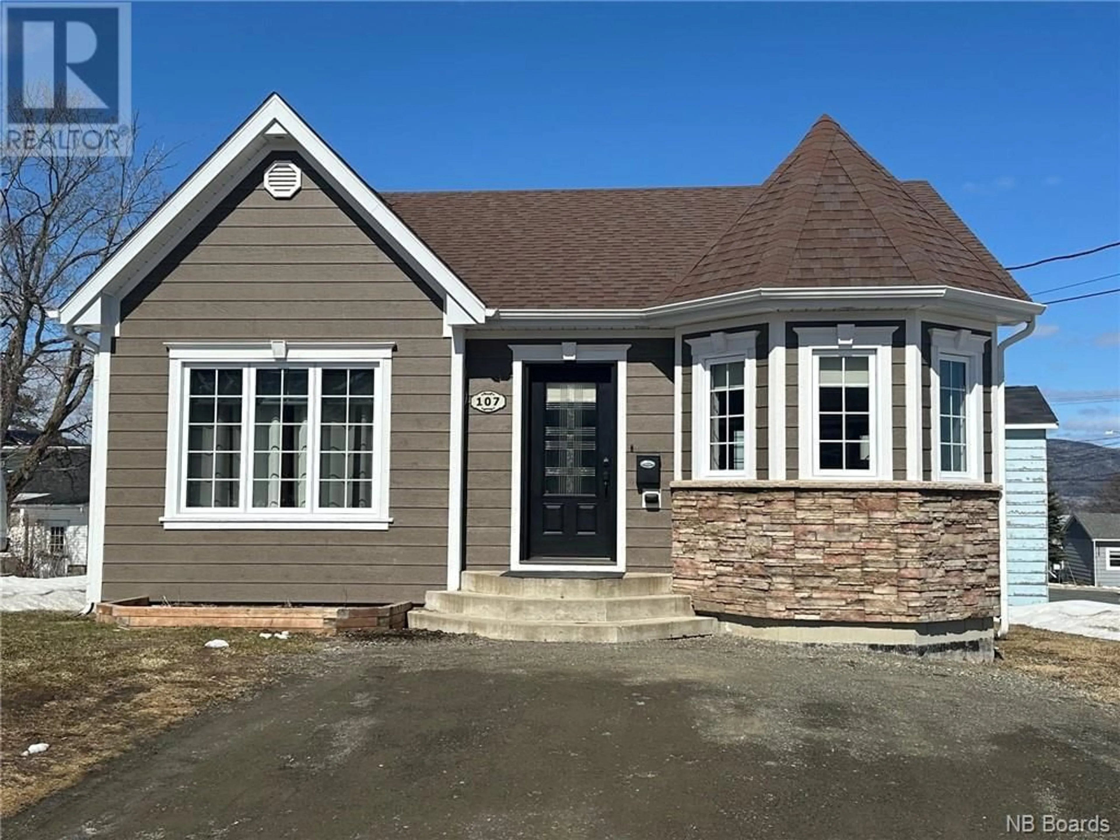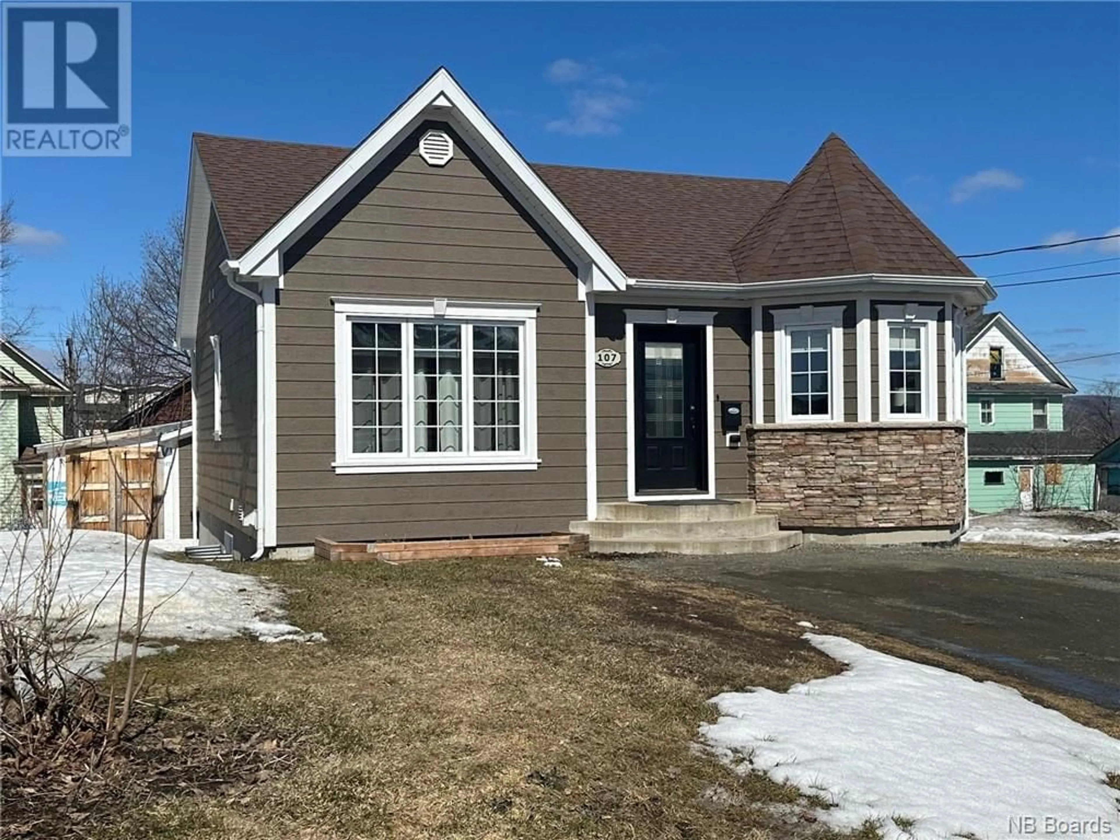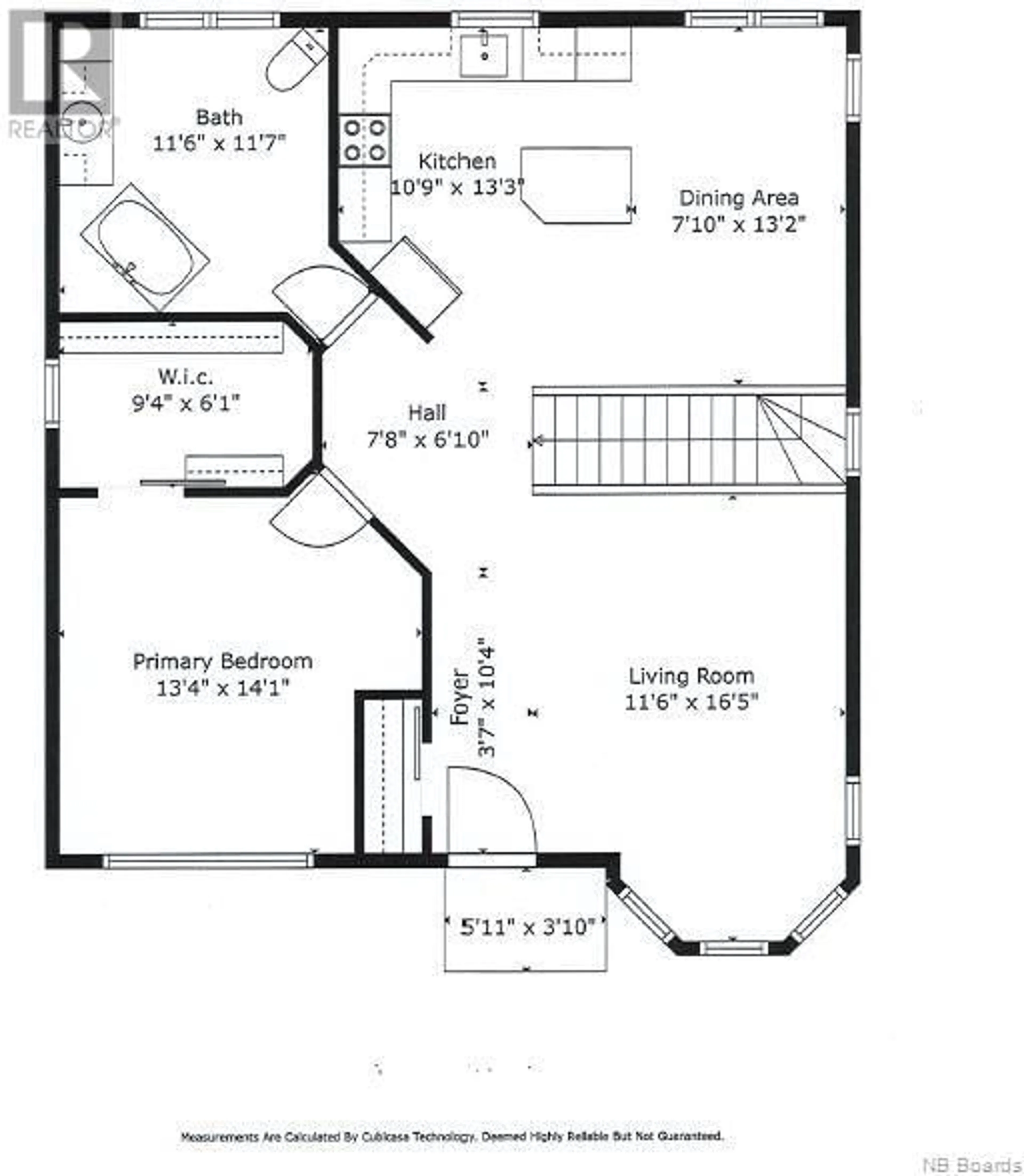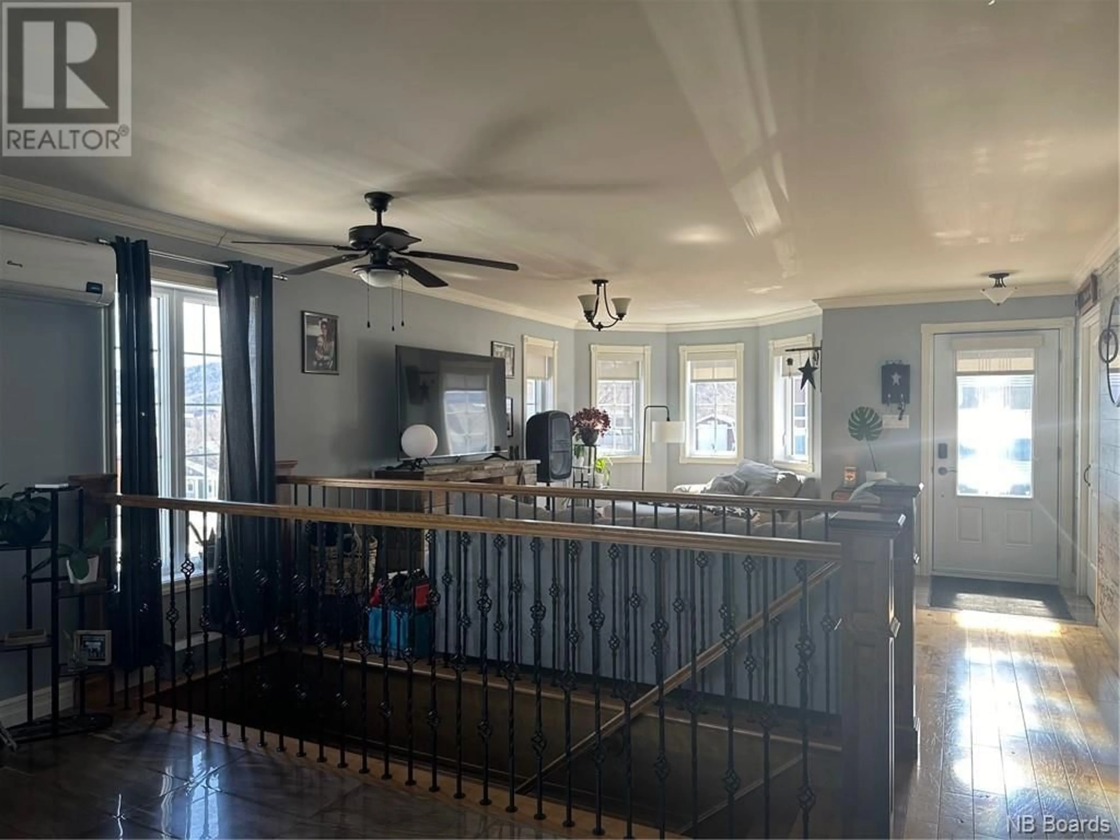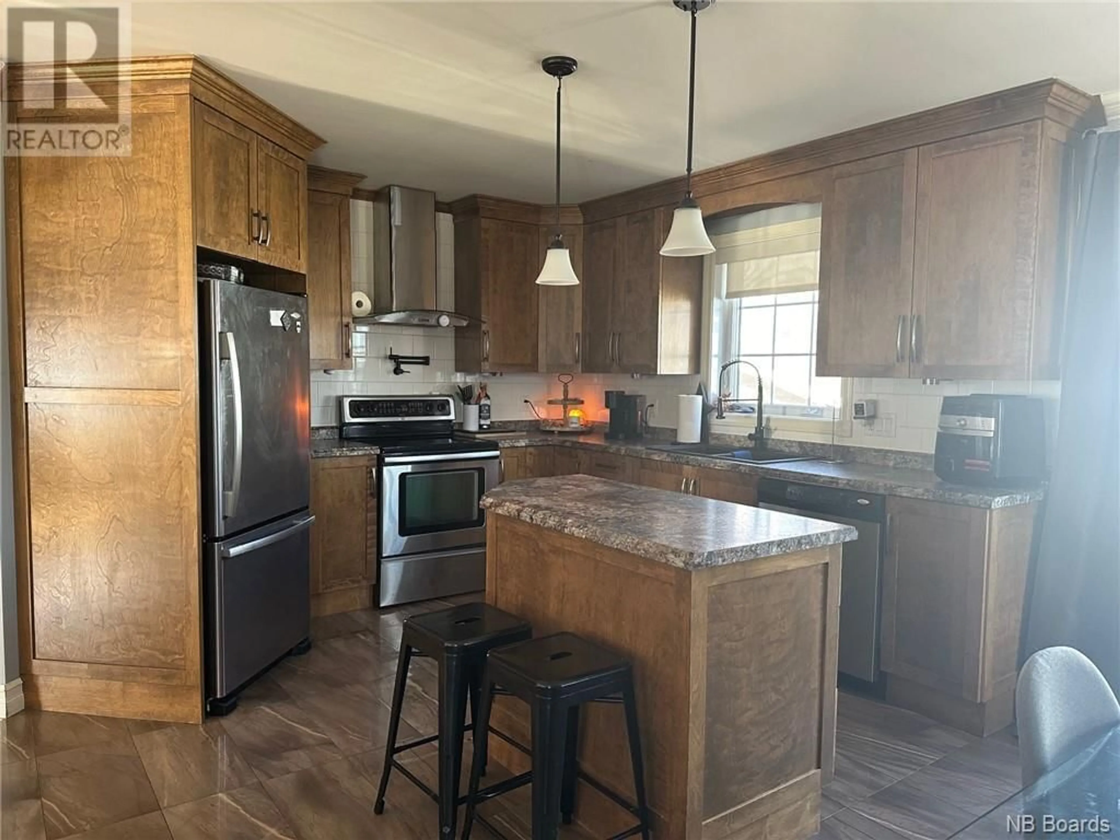107 Lansdowne Street, Campbellton, New Brunswick E3N2M6
Contact us about this property
Highlights
Estimated ValueThis is the price Wahi expects this property to sell for.
The calculation is powered by our Instant Home Value Estimate, which uses current market and property price trends to estimate your home’s value with a 90% accuracy rate.Not available
Price/Sqft$286/sqft
Est. Mortgage$1,181/mo
Tax Amount ()-
Days On Market54 days
Description
Welcome to 107 Lansdowne, a residence crafted in 2016 that stands as a beacon of sophistication and style. On the main floor you will find the open concept kitchen and living room plus the spacious master bedroom with a nice walk in closet a full bathroom. In the basement in the living room there is a pretty pellet stove to keep you warm in cold winter days plus a full bathroom including laundry room, a good size bedroom with the possibility of another one and a lot of storage places. All measurements are approximate (Cubicasa app) was used for measurement) and must be verified by buyer. Call for more information or for a visit. (id:39198)
Property Details
Interior
Features
Basement Floor
Storage
17'10'' x 7'2''Bath (# pieces 1-6)
9'4'' x 15'11''Bedroom
12'9'' x 12'9''Family room
16'10'' x 16'5''Exterior
Features

