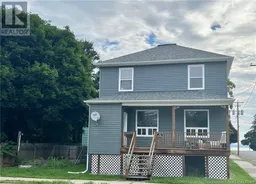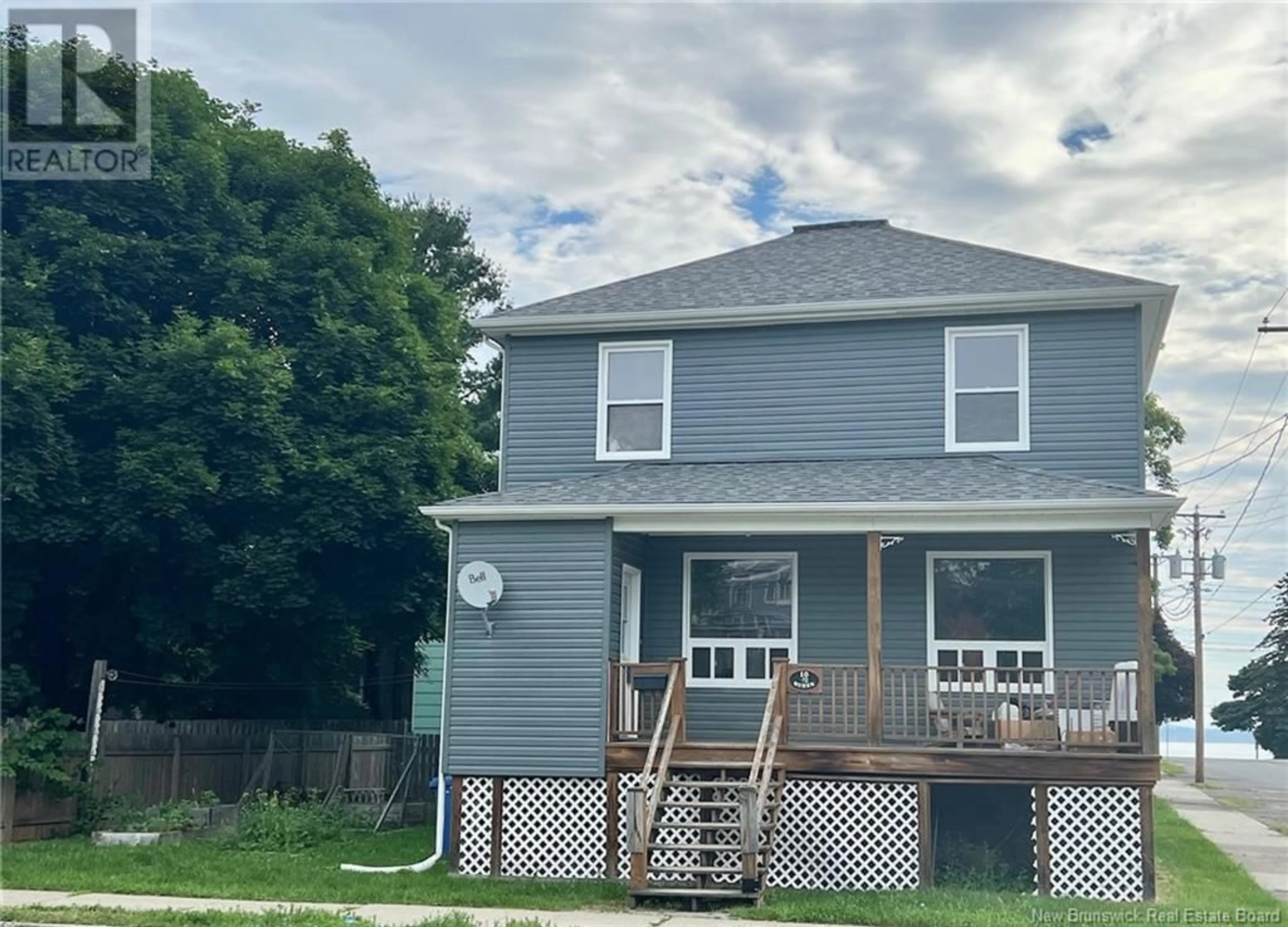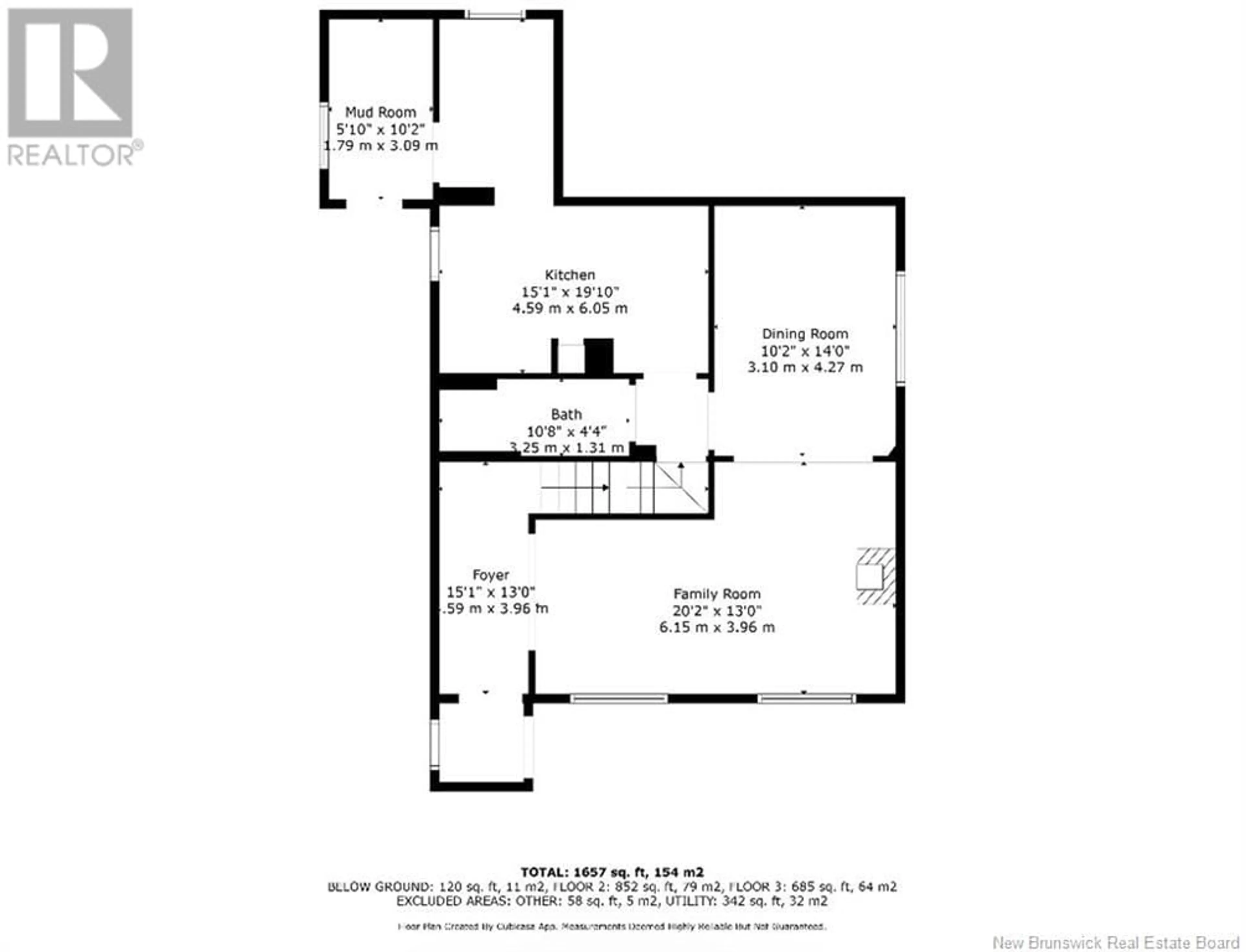10 Queen Street, Campbellton, New Brunswick E3N1W6
Contact us about this property
Highlights
Estimated ValueThis is the price Wahi expects this property to sell for.
The calculation is powered by our Instant Home Value Estimate, which uses current market and property price trends to estimate your home’s value with a 90% accuracy rate.Not available
Price/Sqft$102/sqft
Days On Market15 days
Est. Mortgage$728/mth
Tax Amount ()-
Description
Welcome to 10 Queen that is located only steps away from downtown, where you can walk along our beautiful waterfront or enjoy the many activities at the civic center!! This home has 5 bedrooms, 2 bath, a partially finished basement that with your personal touch can be transformed into more living space. The front covered porch is the ideal spot to enjoy your morning coffee. Bonus: Low maintenance yard, side carport for your vehicle and home is heated by electric baseboards. Updates July 2024: many flooring replaced and Some areas painted . Roof shingles replaced (2020), NBPower Rented Hot water tanks x2 (2018 & 2023). Property and appliances are being sold ""As Is, Where Is"" Sellers never occupied property and current property taxes are as non-owner occupied. NBPower equalize billing is approximately $299 per month. All measurements are approximate (Cubicasa), some bedrooms may not have a closet & basement bedroom window egress must be verified by buyer. Don't miss the opportunity to make this home your own. Schedule a viewing today!!! (id:39198)
Property Details
Interior
Features
Main level Floor
Kitchen
15'1'' x 19'10''Foyer
15'1'' x 13'0''Dining room
10'2'' x 14'0''Bath (# pieces 1-6)
Exterior
Features
Property History
 25
25

