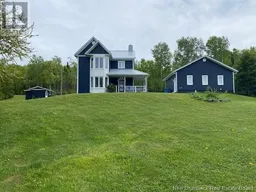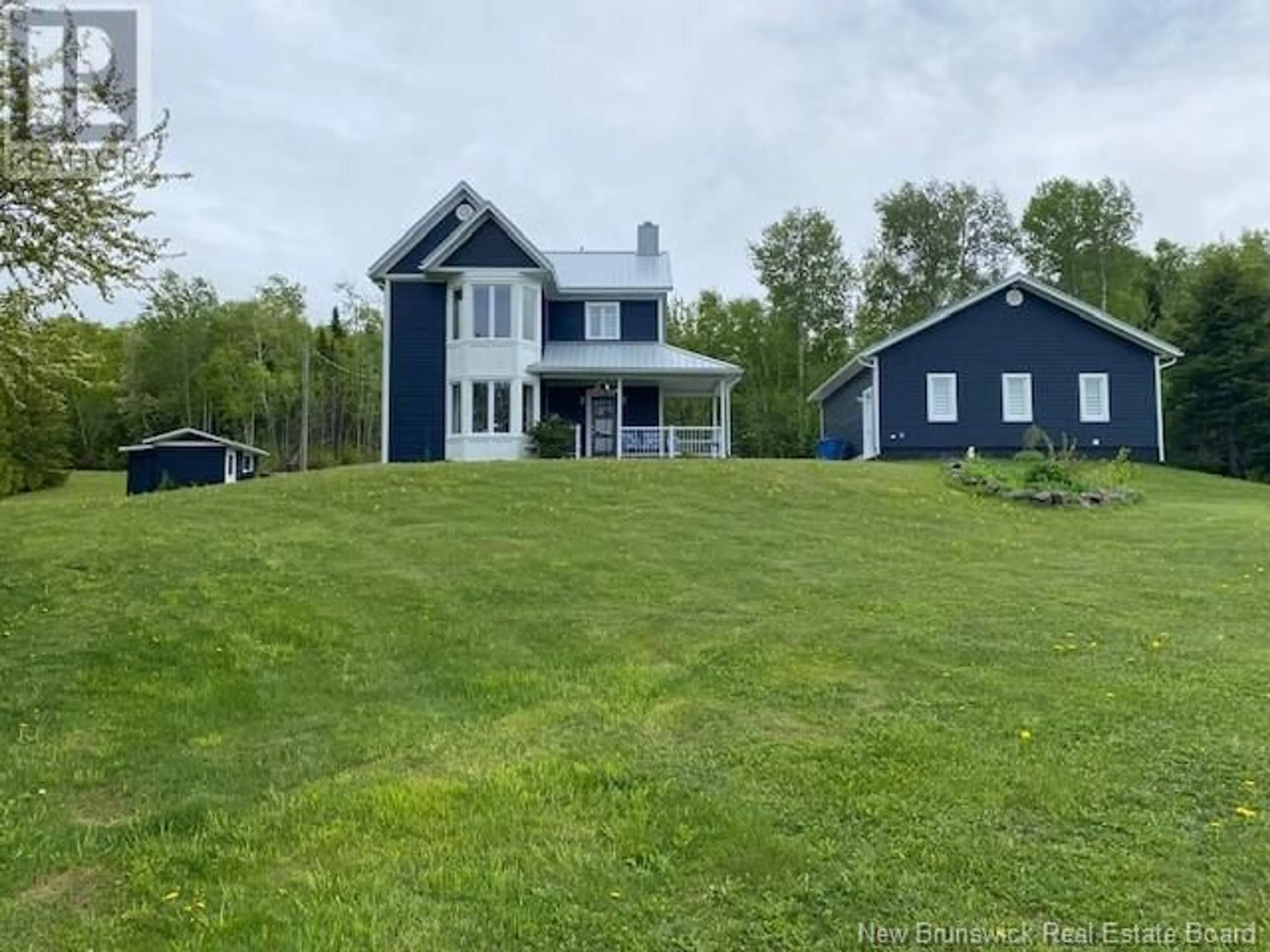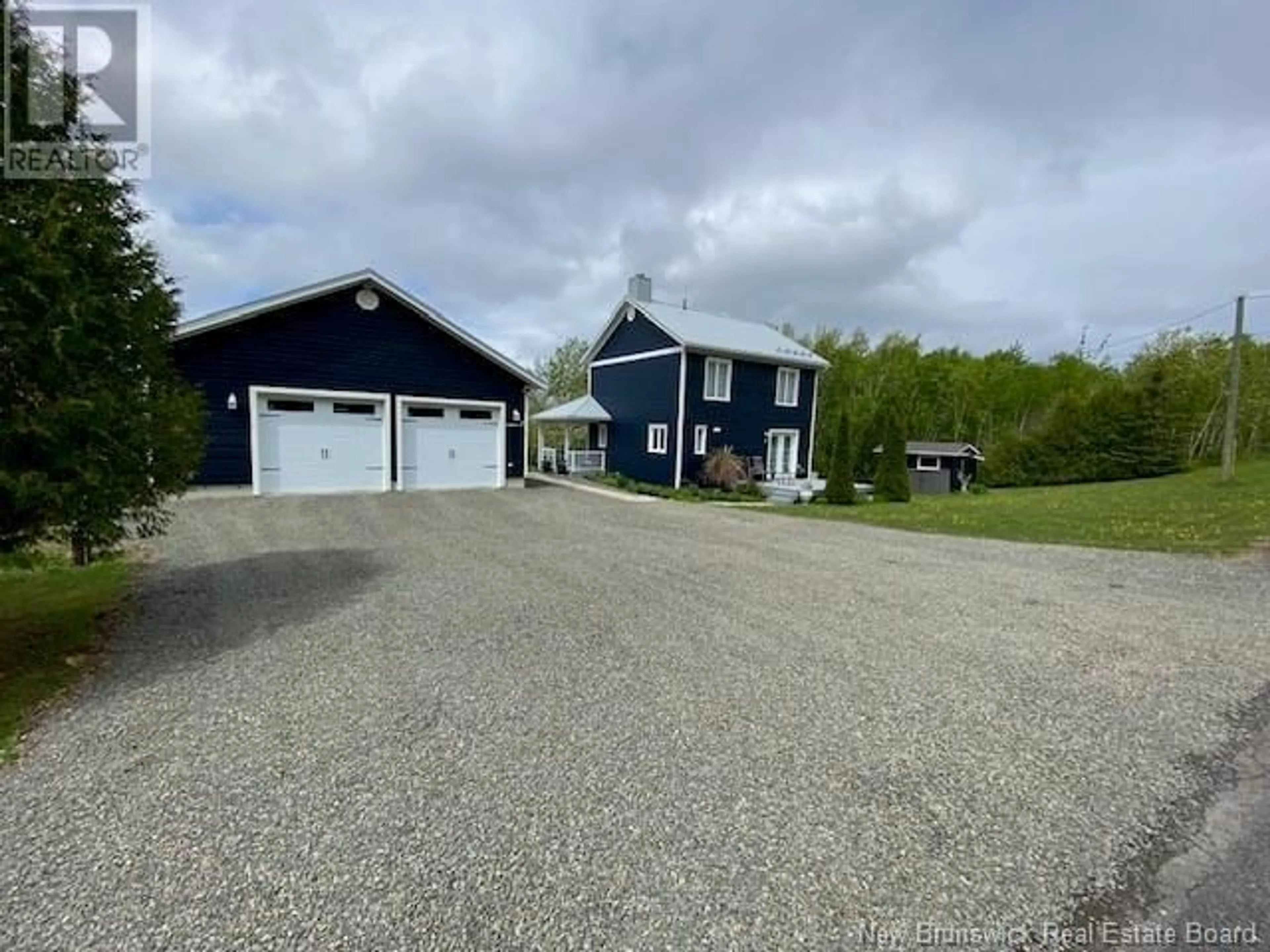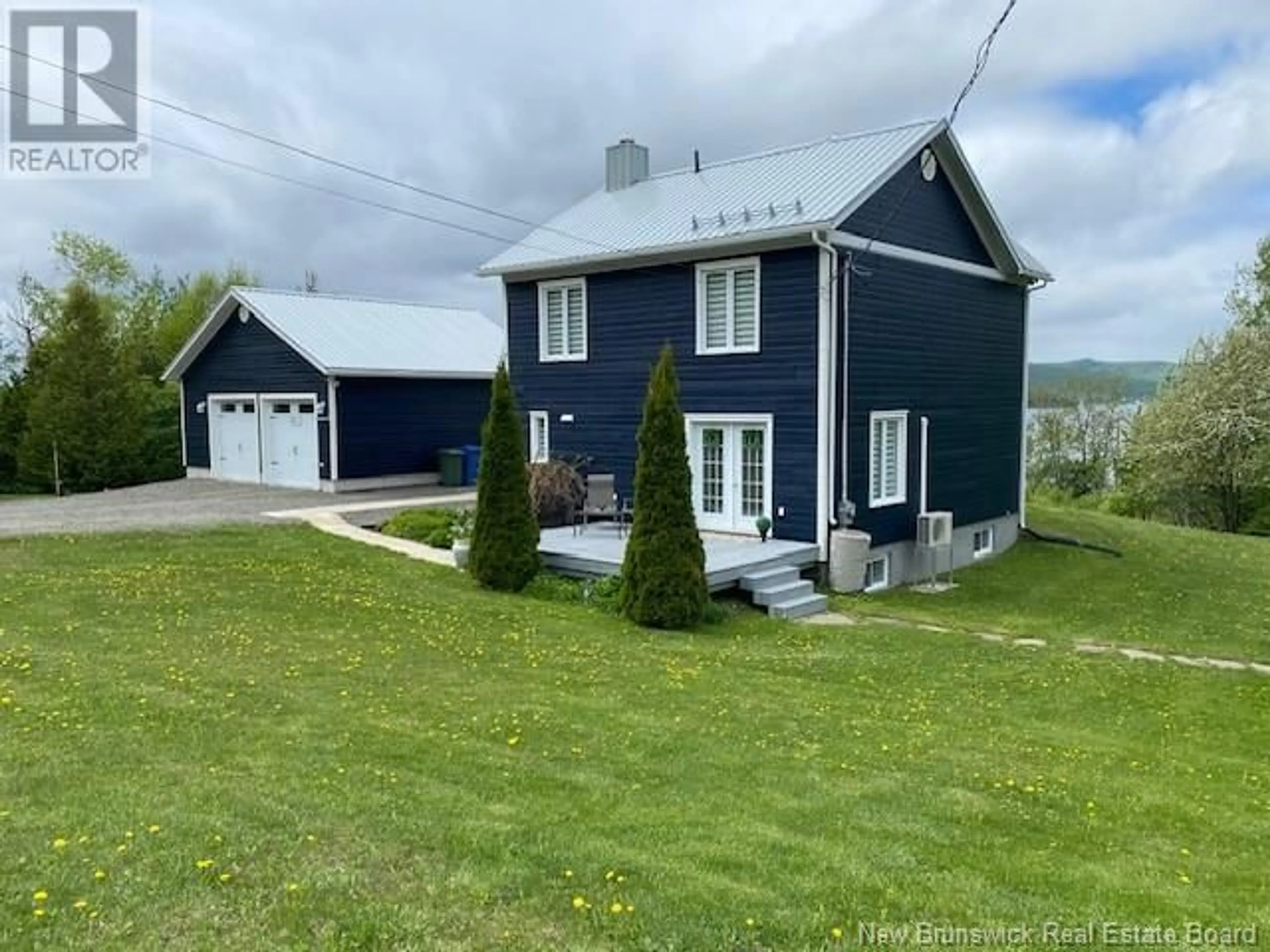7 Bernard Street, Dalhousie Junction, New Brunswick E3N5X1
Contact us about this property
Highlights
Estimated ValueThis is the price Wahi expects this property to sell for.
The calculation is powered by our Instant Home Value Estimate, which uses current market and property price trends to estimate your home’s value with a 90% accuracy rate.Not available
Price/Sqft$280/sqft
Days On Market57 days
Est. Mortgage$1,825/mth
Tax Amount ()-
Description
Welcome to 7 Bernard Street. A small dead-end street, a double garage with epoxy flooring (built in 2018 26 x 28), a view on the Restigouche River and the beginning of the world-famous Baie of Chaleur, makes for the most peaceful evening watching the sunset and the best of awakening to the sun rising on the water. This house has been upkept with the best of care. Metal roof was installed in 2018 when the garage was built, the decks were done in composite materiel covering in 2019, the CanExel siding and windows where replace in 2021. With 3 spacious bedrooms at the second level, one room in the basement that could be used for many different opportunities, to verify the size of the window to see if conform for egress would be the buyer's responsibility. The basement offers a laundry room with a 1/2 bathroom. The main level will offer a kitchen, dining room, living room, 1/2 bathroom and a nice entry to the house with a closet nearby. A family room area and much more is located in the basement also. Finished basement other than the mechanical room area. (Hot water tank, furnace oil tank, etc.) A storage shed is located on the property for plenty of room to keep that nice garage uncluttered. Call for more information or for a visit, All measurements are approximate and must be verified by buyer. (id:39198)
Property Details
Interior
Features
Second level Floor
Bath (# pieces 1-6)
7'9'' x 12'2''Bedroom
14'1'' x 13'2''Bedroom
10'1'' x 10'5''Bedroom
11'3'' x 11'1''Exterior
Features
Property History
 37
37


