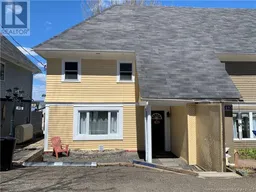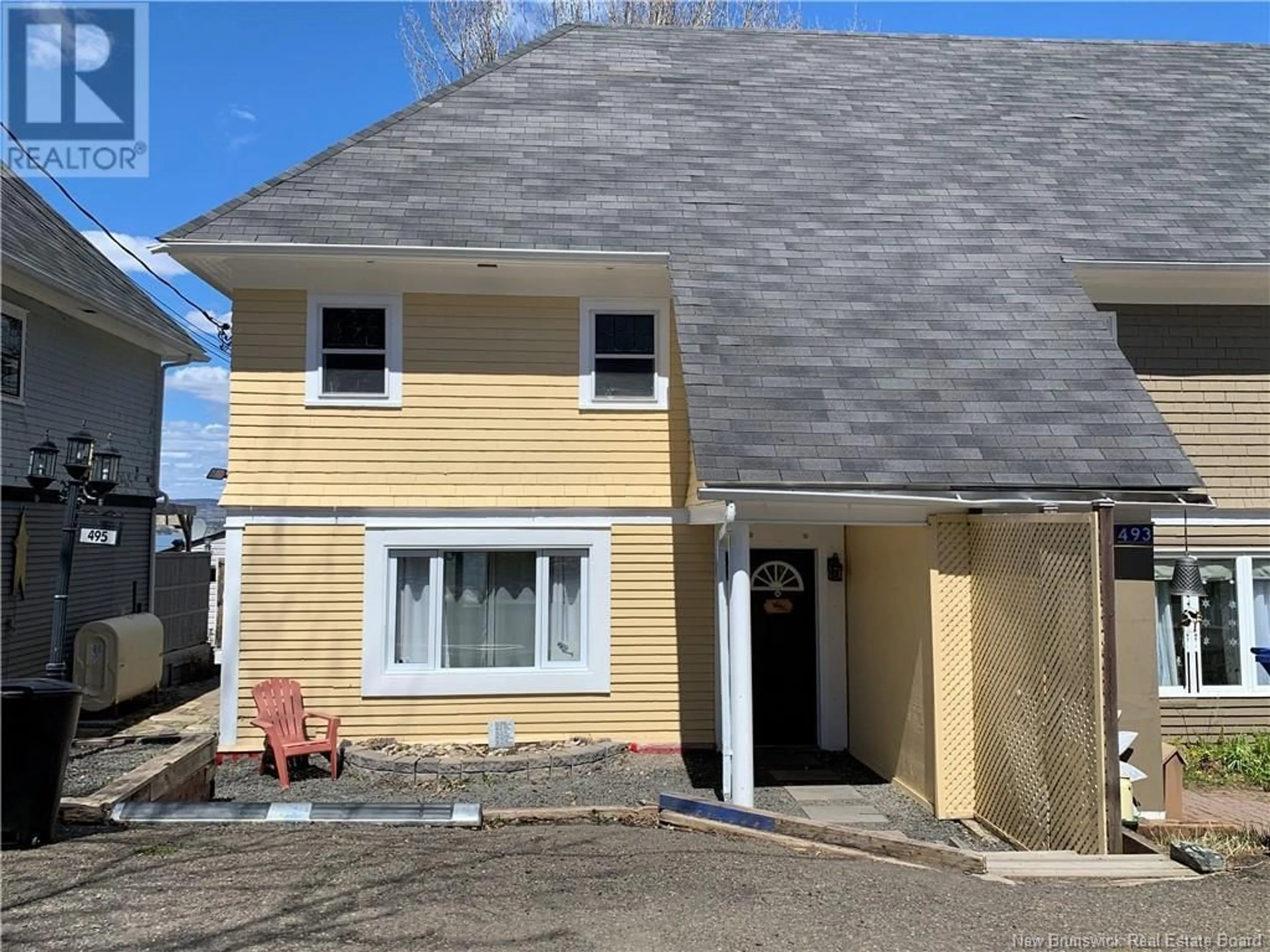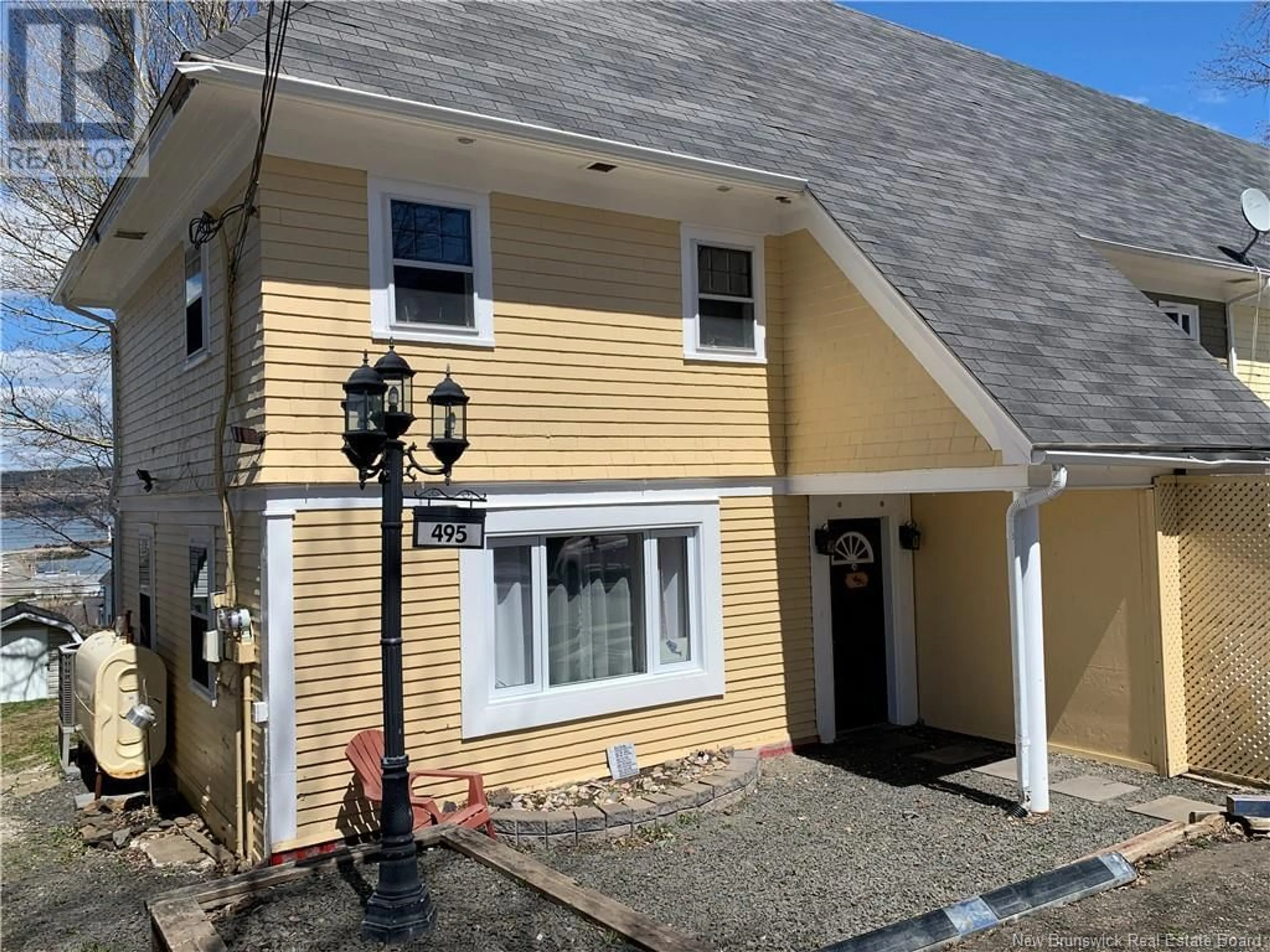495 Montgomery, Dalhousie, New Brunswick E8C2B3
Contact us about this property
Highlights
Estimated ValueThis is the price Wahi expects this property to sell for.
The calculation is powered by our Instant Home Value Estimate, which uses current market and property price trends to estimate your home’s value with a 90% accuracy rate.Not available
Price/Sqft$172/sqft
Days On Market73 days
Est. Mortgage$554/mth
Tax Amount ()-
Description
Welcome to 495 Montgomery St., this beautifully well maintained semi-detached is perfect for 1st time home buyers, small family or individual's looking for move in ready. It has many attractive features including 2 bedrooms/1 bath, bonus spaces, and some original architecture which brings charm and warmth. Plenty of space for additional projects, from the basement which is partially finished to the 3rd floor bonus room which can provide an additional bedroom or office. the backyard deck is well positioned to enjoy your outdoor activities. The small yard is cozy and easy to upkeep. The Kitchen/Dining area is updated and included new appliances (2019). Water views from certain windows. double parking spaces. Measurements are approximate and to be verified by buyer or buyers agent, some rooms are irregular in shape. Call you favorite Realtor today to view this great property. (id:39198)
Property Details
Interior
Features
Second level Floor
Bedroom
10'11'' x 8'10''Primary Bedroom
20'0'' x 9'10''4pc Bathroom
8'2'' x 5'0''Exterior
Features
Property History
 39
39


