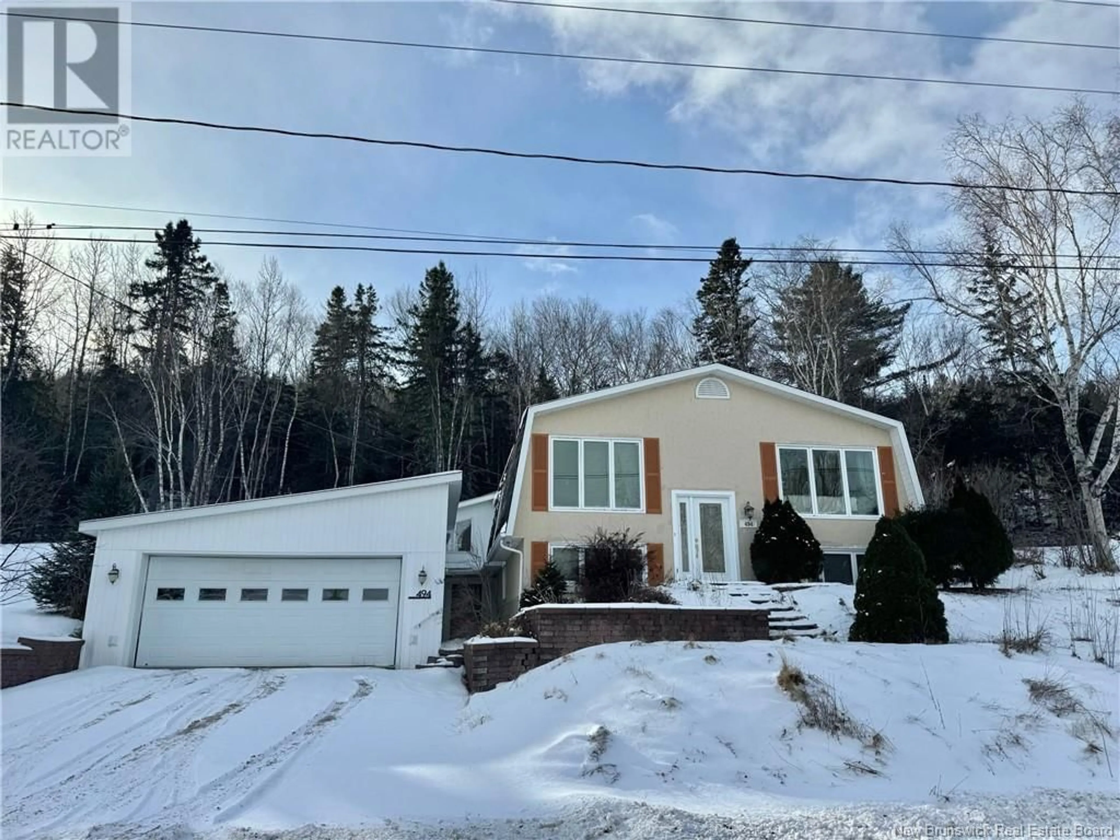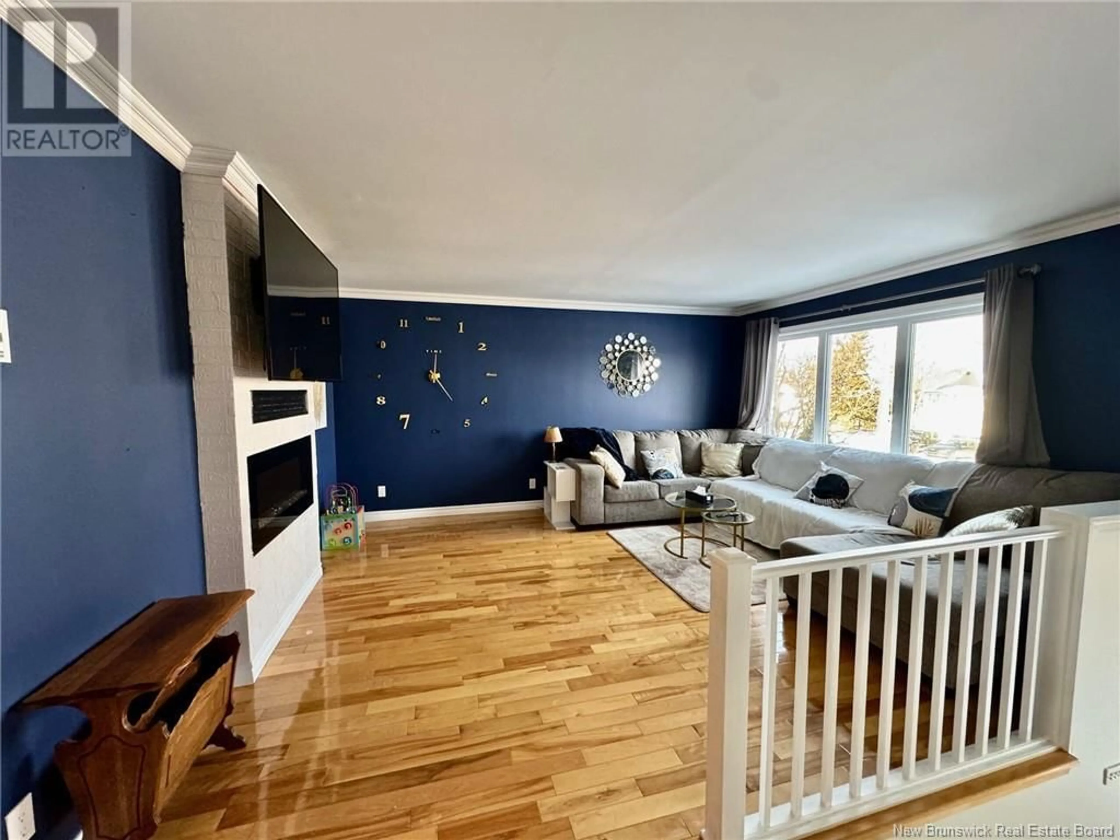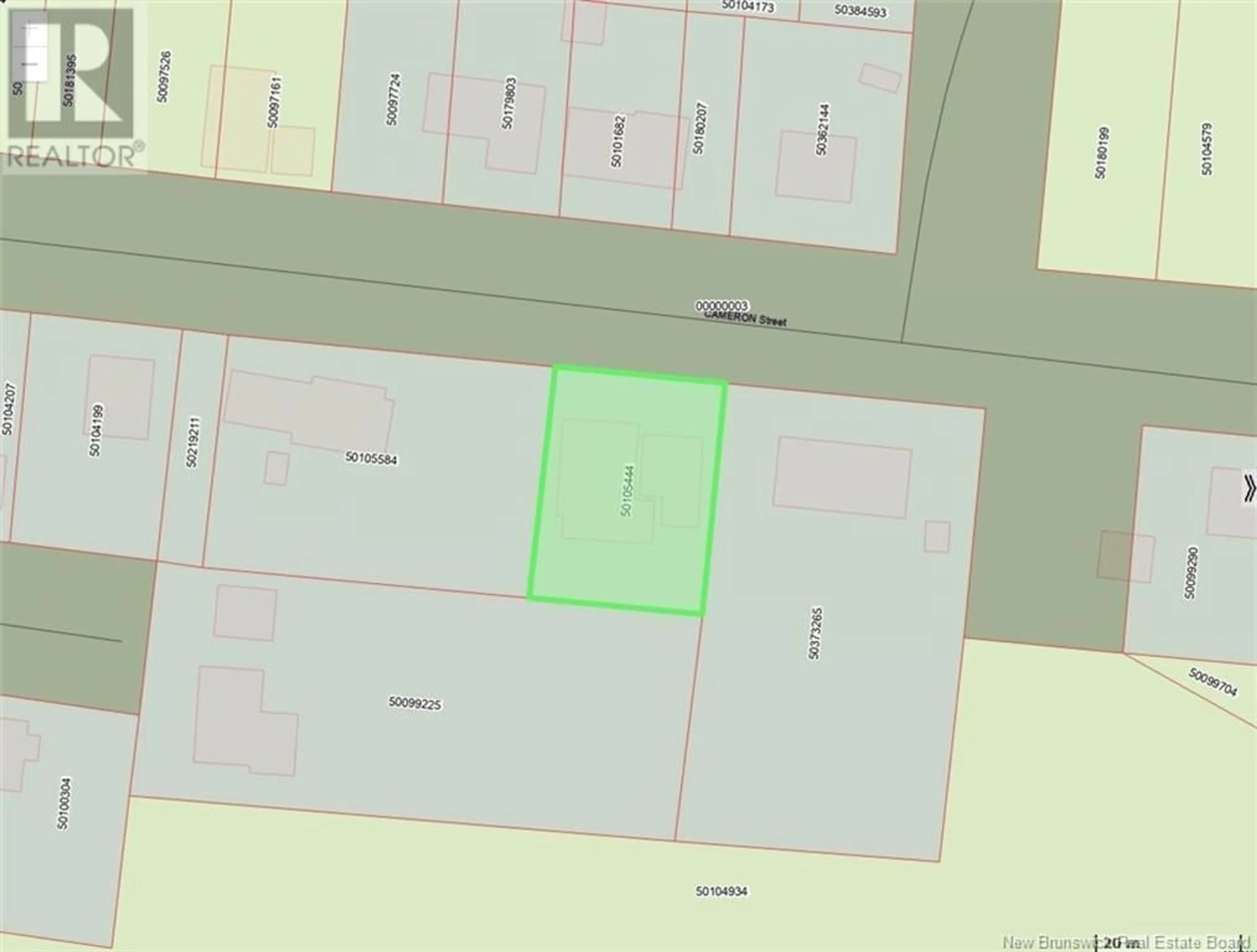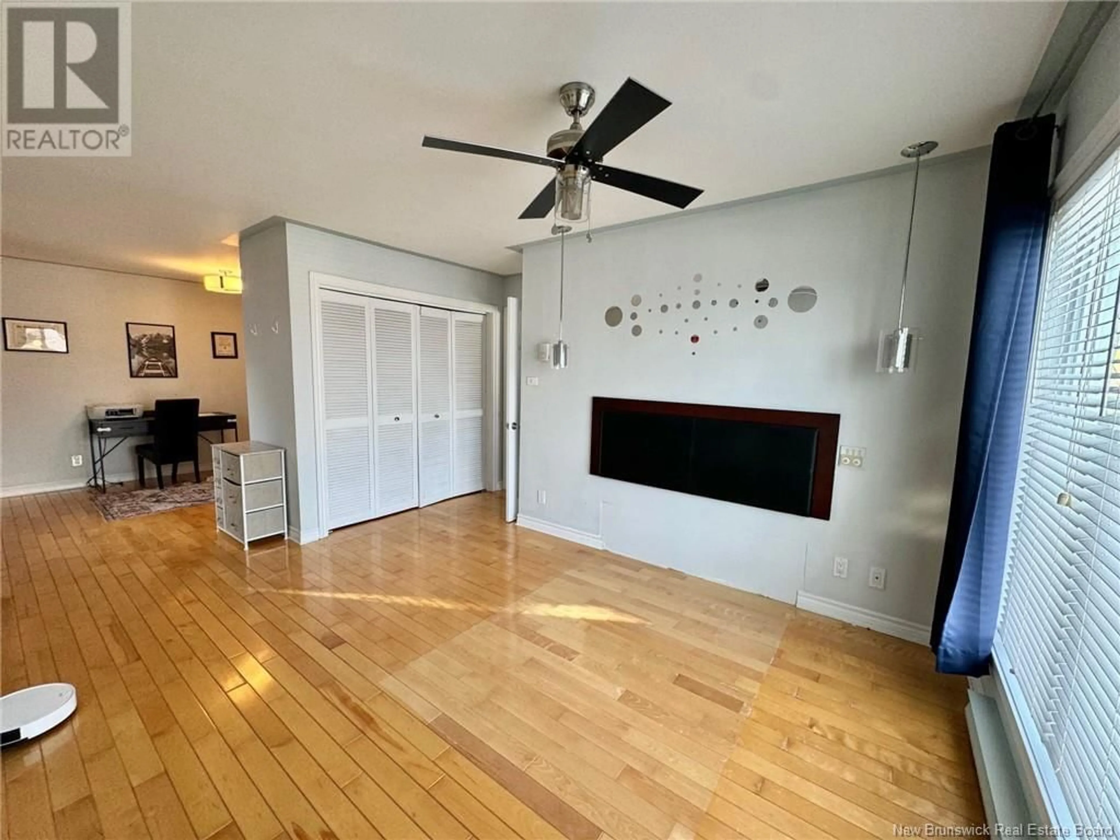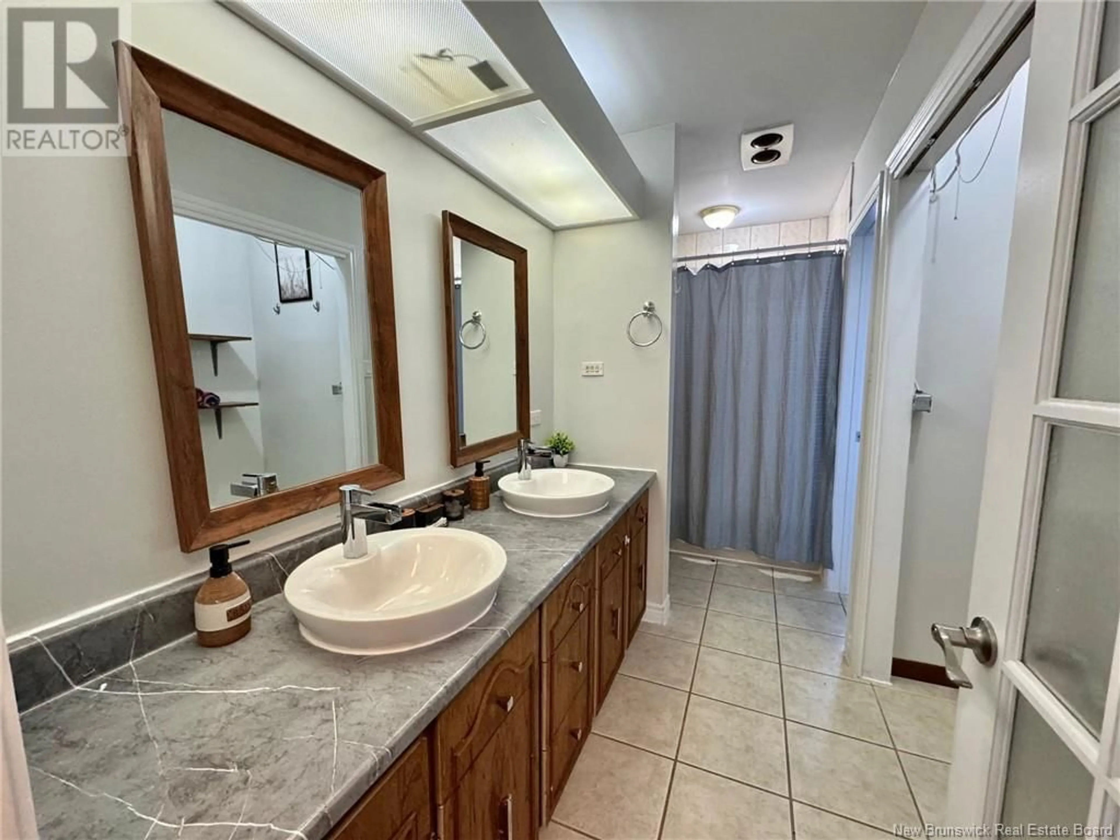494 Cameron Street, Dalhousie, New Brunswick E8C1J1
Contact us about this property
Highlights
Estimated ValueThis is the price Wahi expects this property to sell for.
The calculation is powered by our Instant Home Value Estimate, which uses current market and property price trends to estimate your home’s value with a 90% accuracy rate.Not available
Price/Sqft$188/sqft
Est. Mortgage$1,029/mo
Tax Amount ()-
Days On Market5 days
Description
This well maintained 4-bedroom 2 full bath home has many features and lots of storage!! The minute you enter the home you will enjoy the brightness from the natural sunlight. On the main floor the family room has an electric fireplace, master bedroom with double closet and an adjoining area (with own entrance) that can be used as an office or nursery, full bathroom with double sink and sauna, large kitchen has plenty of storage, built in oven, large island with stove top, eating area & patio doors to the private wooded backyard that has 3 decks. From the upper deck in the distance enjoy the beautiful view of the Mountain & Restigouche River, 2nd deck has a storage shed & outdoor storage cupboards, main deck has a gazebo with ceiling fan. There is also a separate heated space that can be used as an office or guest room. The bright lower level has its own entrance with closet, 3 bedrooms, full bathroom with laundry and storage area, rec room has a propane stove and utility room with storage area and outside is the attached cold room for more storage. The heated detached double garage (Built approx.2014) has a heat pump and yes more storage. Roof Shingles approx. 2011, Heat pump on main floor & basement do not work. Hot water tank 2015. Includes: central vacuum, washer, dryer, refrigerator, stove top, built in oven, dishwasher, shed, electric fireplace, gazebo, propane stove etc.. This home is truly a must see to appreciate what it has to offer. Book your visit today!! (id:39198)
Property Details
Interior
Features
Basement Floor
Utility room
14'1'' x 8'0''Other
11'9'' x 6'6''Recreation room
18'4'' x 13'10''Bath (# pieces 1-6)
13'10'' x 8'0''Exterior
Features
Property History
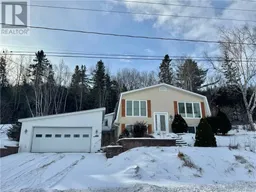 26
26
