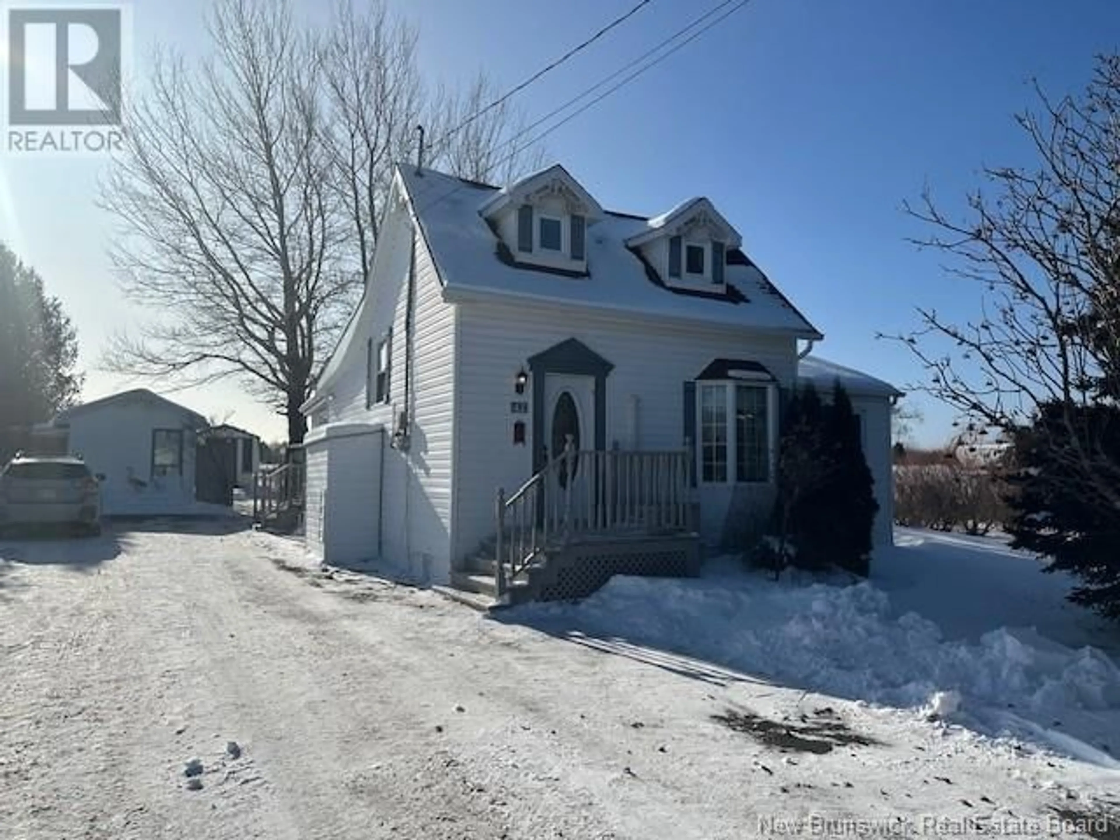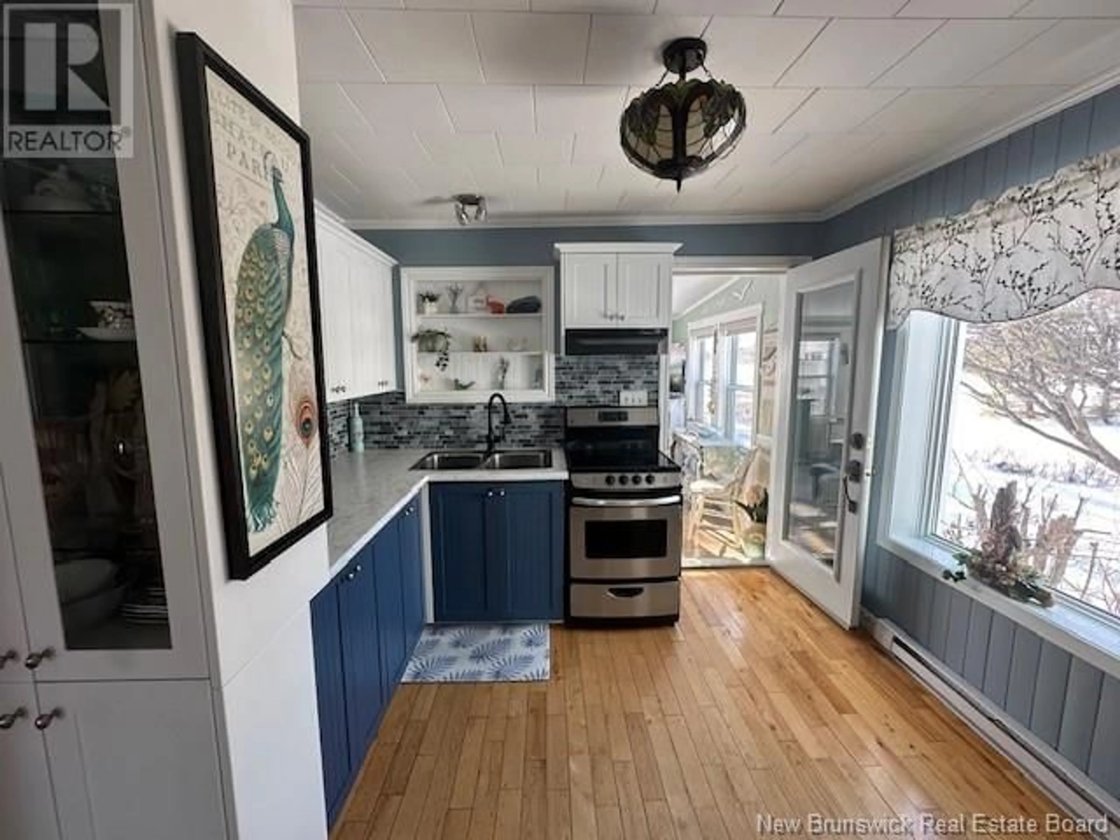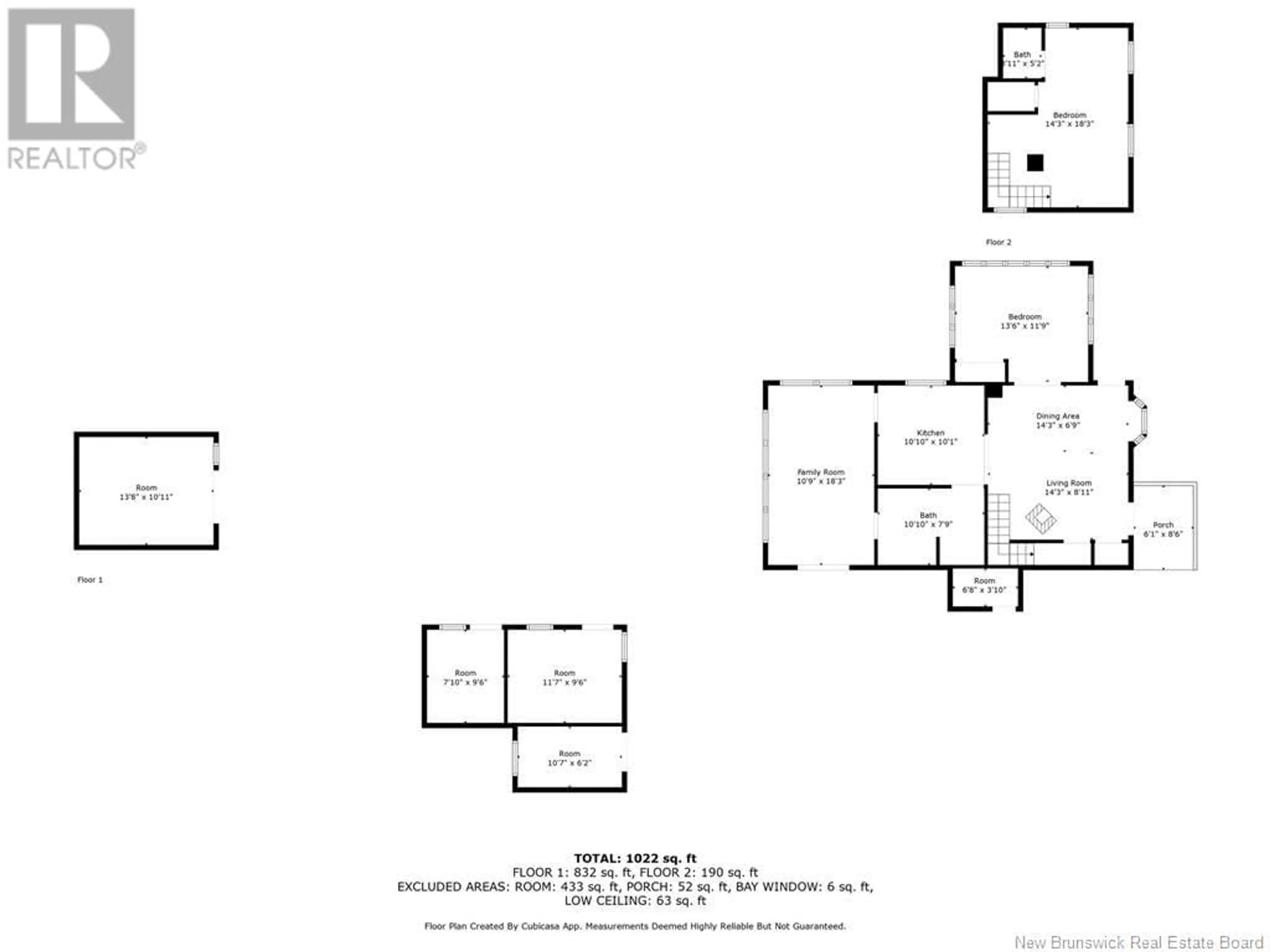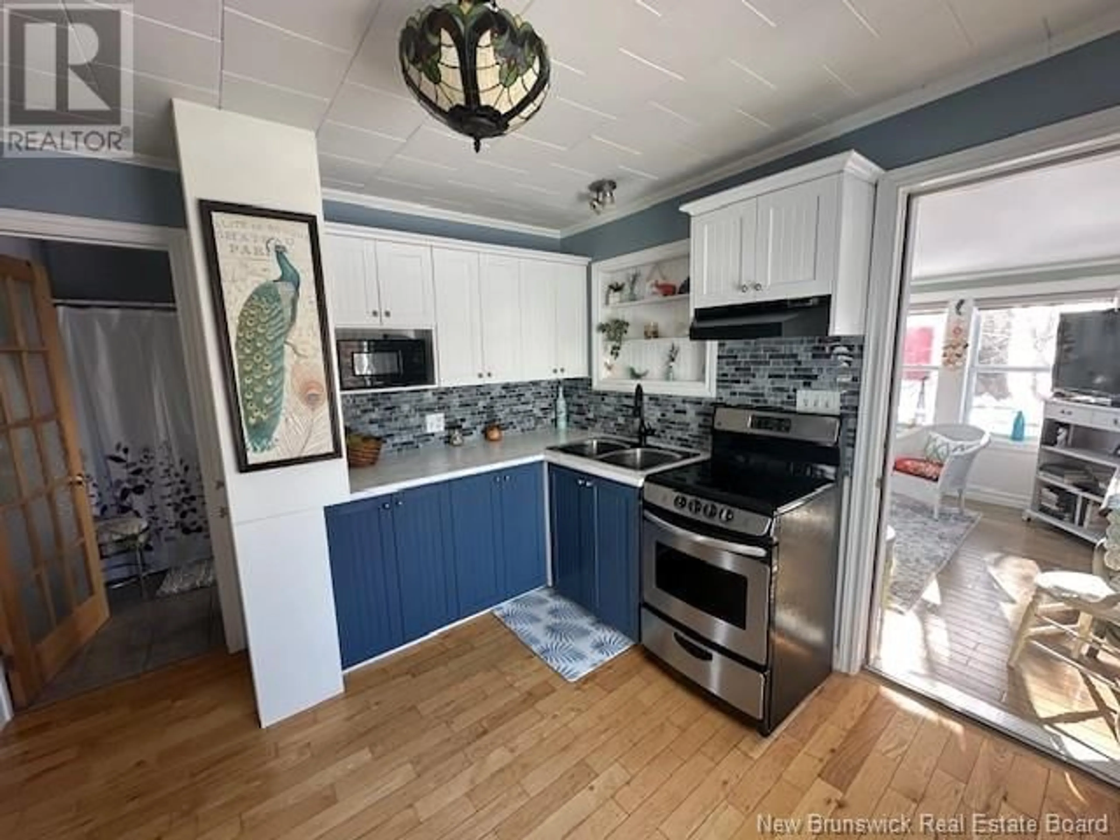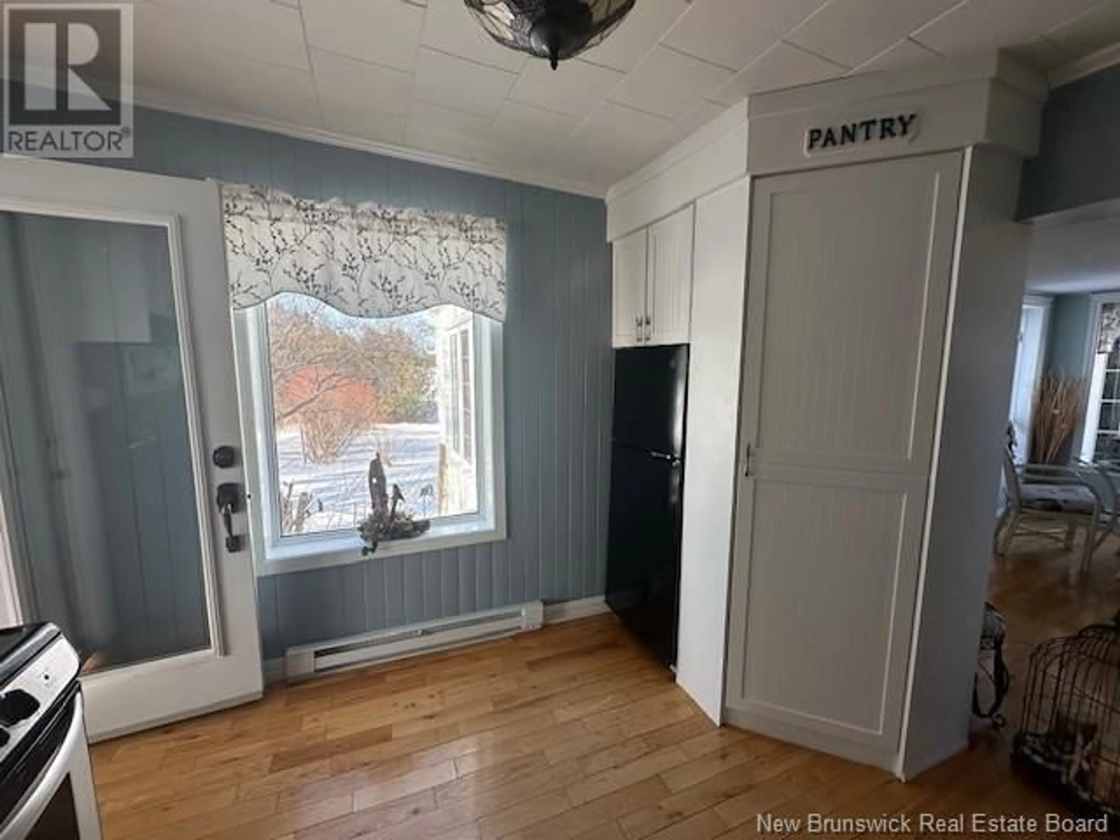42 Rue de L'Anse Street, Eel River Crossing, New Brunswick E8E1R4
Contact us about this property
Highlights
Estimated ValueThis is the price Wahi expects this property to sell for.
The calculation is powered by our Instant Home Value Estimate, which uses current market and property price trends to estimate your home’s value with a 90% accuracy rate.Not available
Price/Sqft$146/sqft
Est. Mortgage$644/mo
Tax Amount ()-
Days On Market10 days
Description
This cozy 1.5 story home might be what you are looking for. Sitting on 1 acre lot with a nice private backyard, 2 detached shed. The house features on the main floor; a dining room, master bedroom, kitchen, laundry/bathroom and a living room with windows all around which makes it bright and very homey. The upper floor features 1 bedroom and 1 half bath. Heated with 2 mini split , baseboard heaters and and oil stove. 4 Crawl space insulated with spray foam. Renovations the past 2 yrs.; Roof shingles, plumbing, kitchen, heat pump x 2 with air quality test done 2024.Vilco fiberglass oil tank 2011, water tank 2018. Estate sale house sold asi is where is conditions. Cette maison confortable de 1,5 étage pourrait être ce que vous recherchez. Située sur un terrain dune acre avec une belle cour privée, 2 remises détachées. La maison comprend au rez-de-chaussée une salle à manger, une cuisine, une chambre principale, une buanderie/salle de bains et un salon avec des fenêtres tout autour, ce qui la rend lumineuse et très accueillante. L'étage supérieur comprend 1 chambre et 1 demi-salle de bain. Chauffé par 2 mini split, plinthes chauffantes et poêle à mazout. Vide sanitaire de 4' isolé avec de la mousse pulvérisée. Rénovations des 2 dernières années ; bardeaux de toiture, plomberie, cuisine, pompe à chaleur x 2 avec test de qualité de l'air fait 2024. Réservoir d'huile Vilco en fibre de verre 2011, réservoir d'eau 2018. Tous les appareils ménagers sont inclus. (id:39198)
Property Details
Interior
Features
Second level Floor
2pc Ensuite bath
3'11'' x 5'2''Bedroom
14'3'' x 18'3''Exterior
Features
Property History
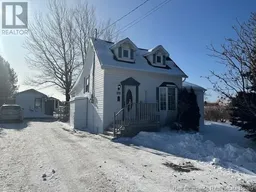 30
30
