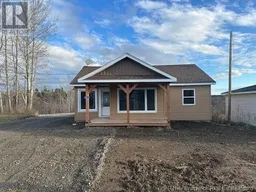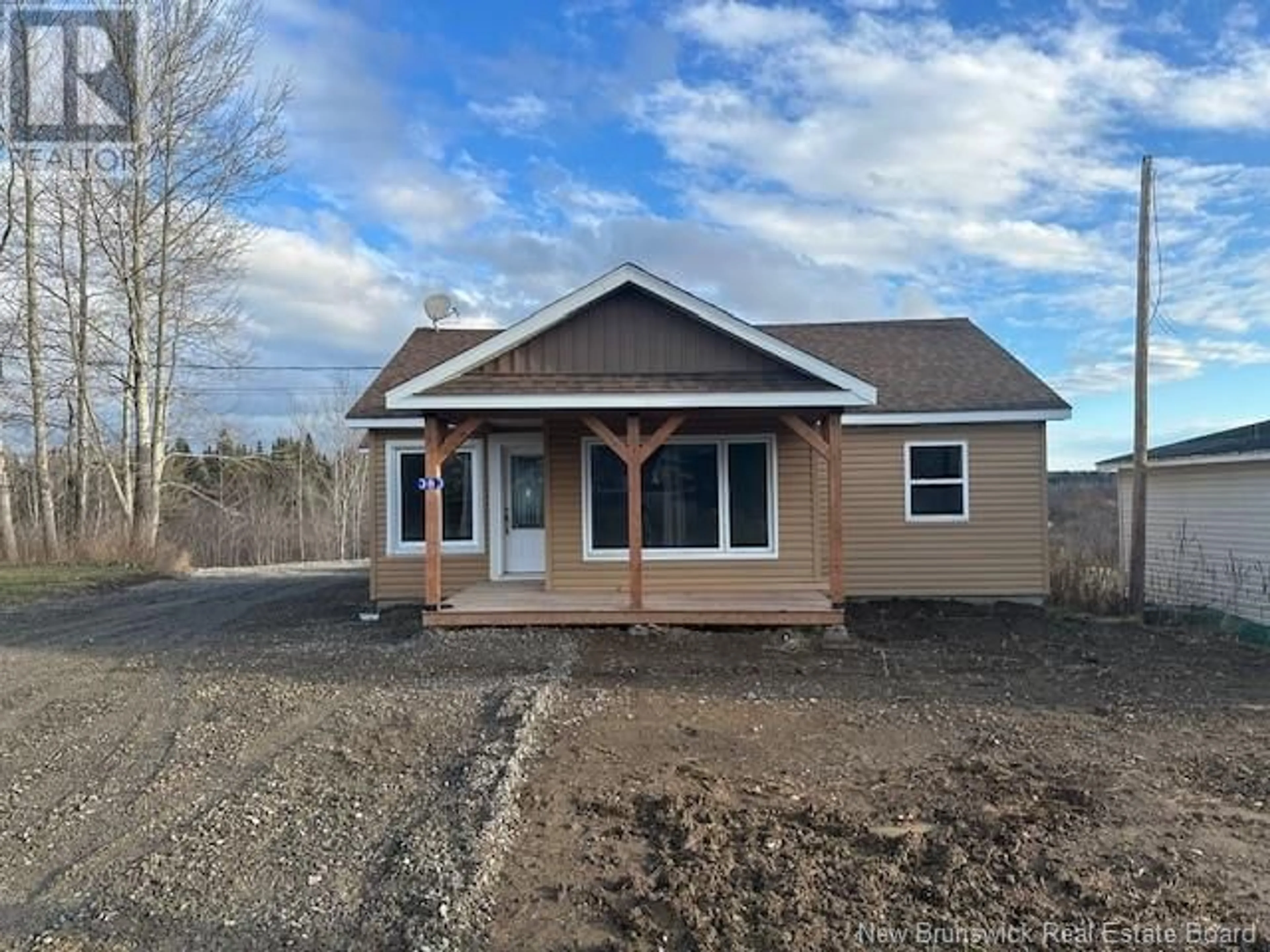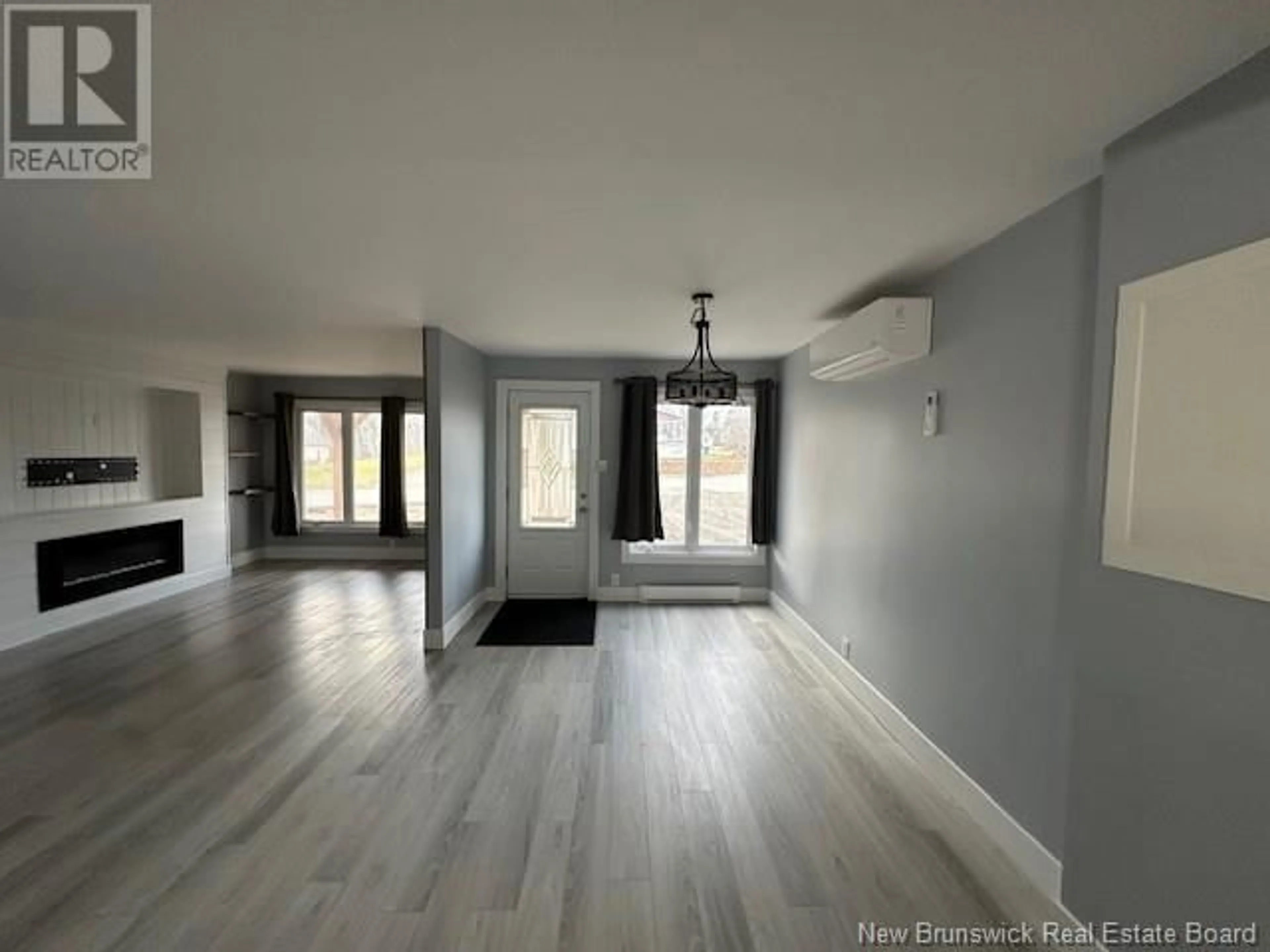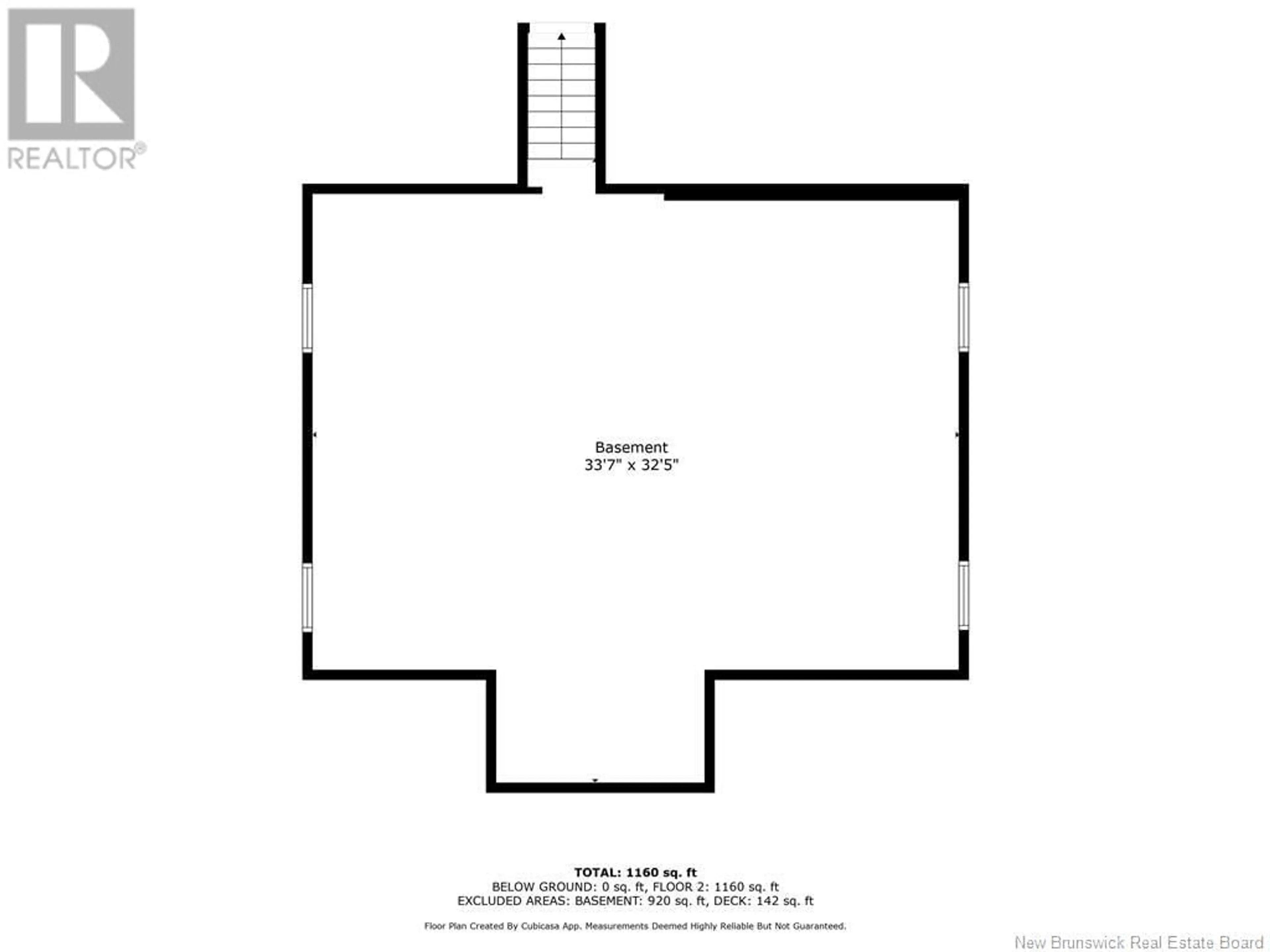383 Rue Principale Street, Eel River Crossing, New Brunswick E8E1S5
Contact us about this property
Highlights
Estimated ValueThis is the price Wahi expects this property to sell for.
The calculation is powered by our Instant Home Value Estimate, which uses current market and property price trends to estimate your home’s value with a 90% accuracy rate.Not available
Price/Sqft$150/sqft
Est. Mortgage$751/mo
Tax Amount ()-
Days On Market5 days
Description
Welcome to 383 Rue Principale in Eel River Crossing, this bungalow had a major make over, from the drain tile around the house, to electrical/plumbing etc. The house features on the main floor in the back entrance a foyer with laundry area, open concept to the eat-in kitchen ( with island ) and living room, 2 bedrooms, 1 beautiful renovated bathroom with a stand up shower and soaker tub. Mini split heat pump with electric baseboard heaters throughout the house. All windows replaced and renos done 2023/2024. Roof shingles 6 yrs. ago. There are 2 meters (100 amps each) and a walk out basement, basement was insulated and sheetrock put in on all exterior walls, ready to be finished for either an apartment or being part of your living space. All measurements are approximate (Cubicasa app was used for measurement) and must be verified by buyer. Call now to view. All offer must be open until Tuesday Dec 3 rd at 7 pm. (id:39198)
Property Details
Interior
Features
Main level Floor
Bath (# pieces 1-6)
9'6'' x 11'2''Bedroom
10'5'' x 10'0''Primary Bedroom
12'10'' x 11'1''Living room
10'10'' x 14'7''Exterior
Features
Property History
 36
36


