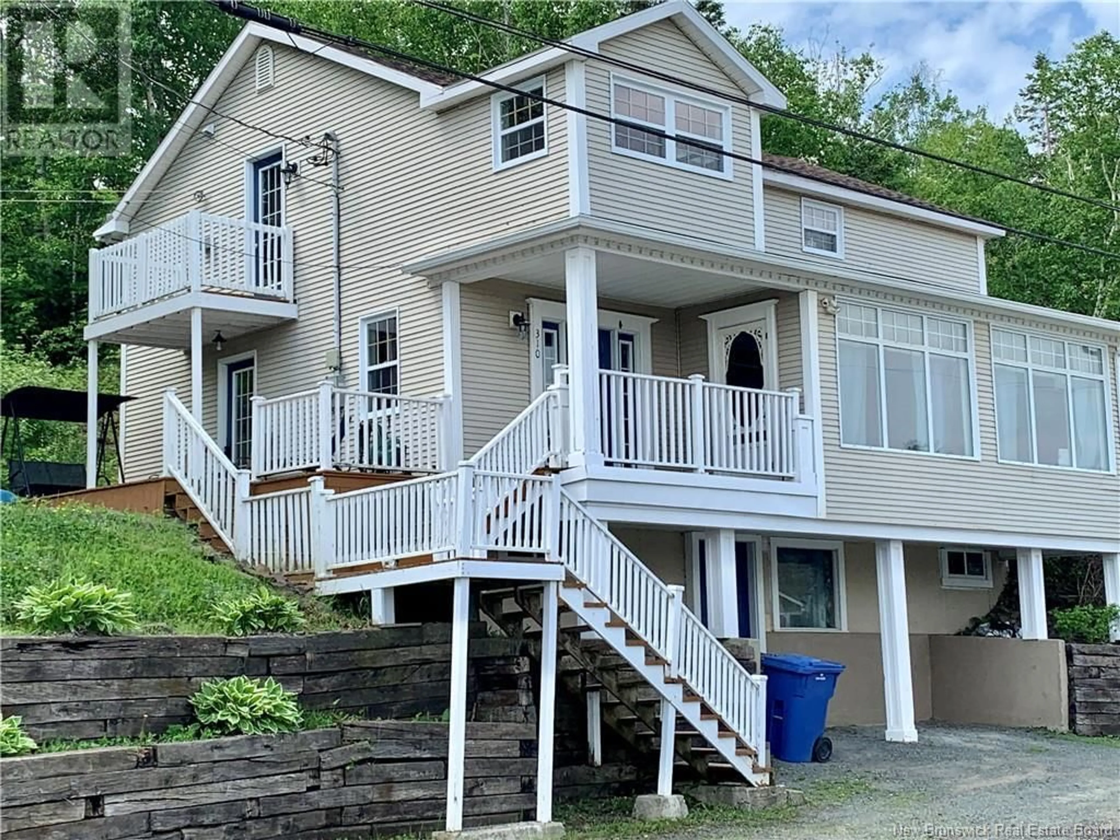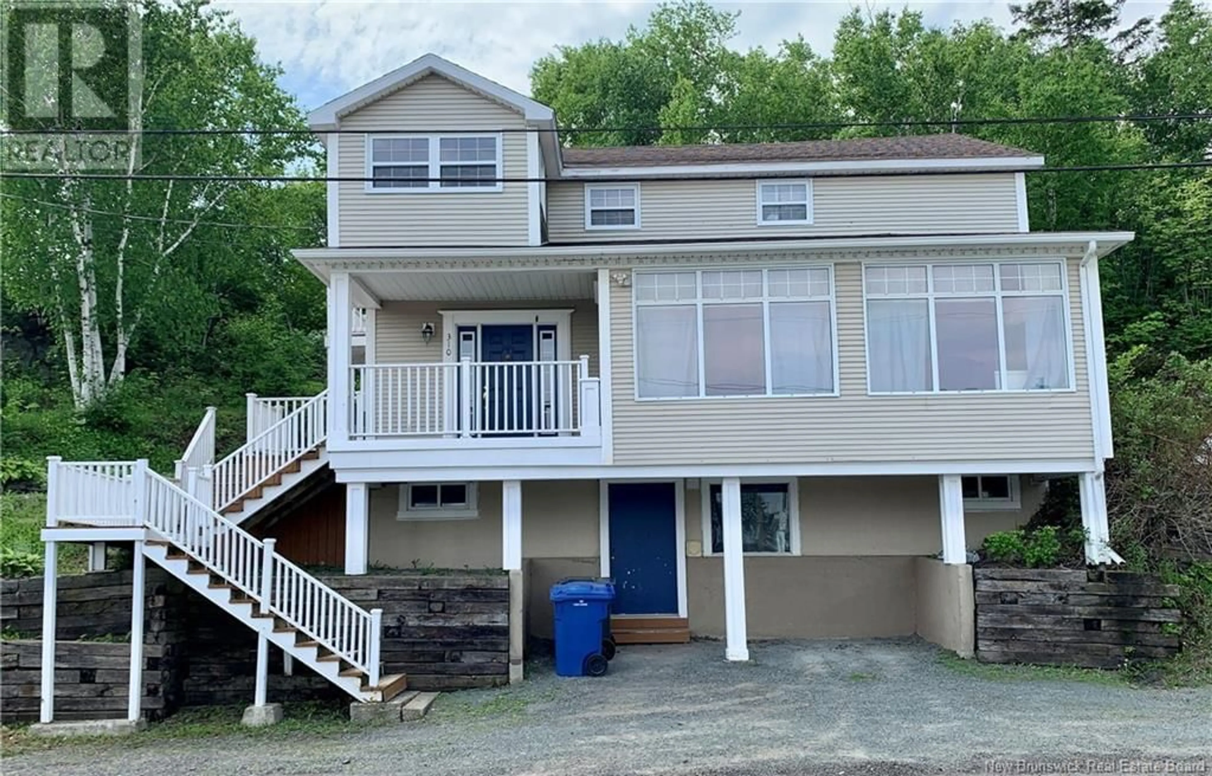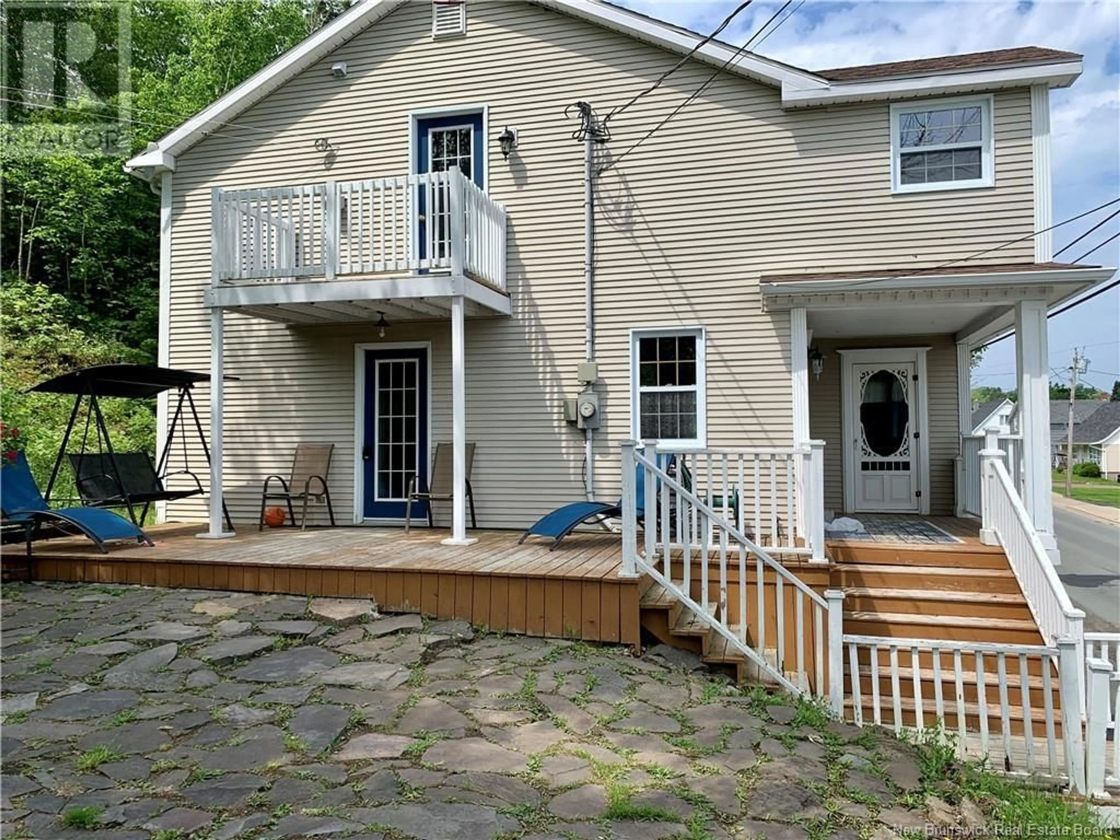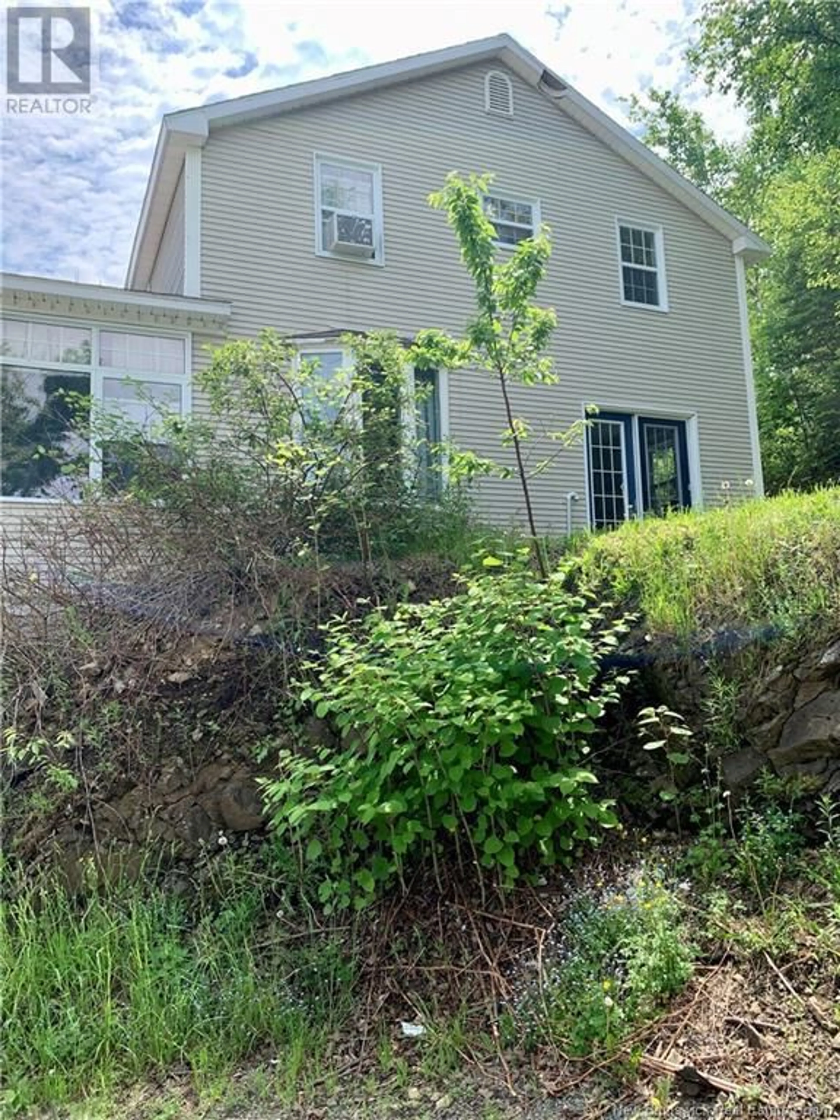310 Goderich, Dalhousie, New Brunswick E8C1S5
Contact us about this property
Highlights
Estimated ValueThis is the price Wahi expects this property to sell for.
The calculation is powered by our Instant Home Value Estimate, which uses current market and property price trends to estimate your home’s value with a 90% accuracy rate.Not available
Price/Sqft$115/sqft
Est. Mortgage$769/mo
Tax Amount ()-
Days On Market202 days
Description
Welcome to 310 Goderich, your own private oasis, nestled in a serene and secluded setting. This one-of-a-kind home boasts a mix of classic design elements as well as ample space and privacy, surrounded by greenery and trees that provide a sense of tranquility and seclusion. Step inside and you'll find a spacious and welcoming living room, with plenty of natural light. The Kitchen flows into a formal dining room with access to the side yard. Hardwood floors throughout except for the kitchen and the bathrooms. The second floor features a master suite with a 1/2 bath and plenty of closets, as well as two additional large bedrooms and a full bathroom/laundry. One of the bedroom features a sunroom offering a view of the Bay of Chaleur and you'll find a small balcony of the hallway for your morning coffee. The unfinished full basement is used for extra storage. Outside, the patio offers plenty of room for outdoor entertaining, while the yard provides a perfect playground for children and pets. With schools, beaches, parks, and downtown all just a short drive or walk away, you'll enjoy the best of both worlds - peaceful, private living, and easy access to all the amenities you need. Don't miss out on this rare opportunity to own a unique home in a truly special location. all measurements are approximate. Call today to view. (id:39198)
Property Details
Interior
Features
Second level Floor
Bedroom
11'6'' x 18'11''Sunroom
6'10'' x 8'Bedroom
9'10'' x 14'2pc Ensuite bath
6' x 5'9''Exterior
Features




