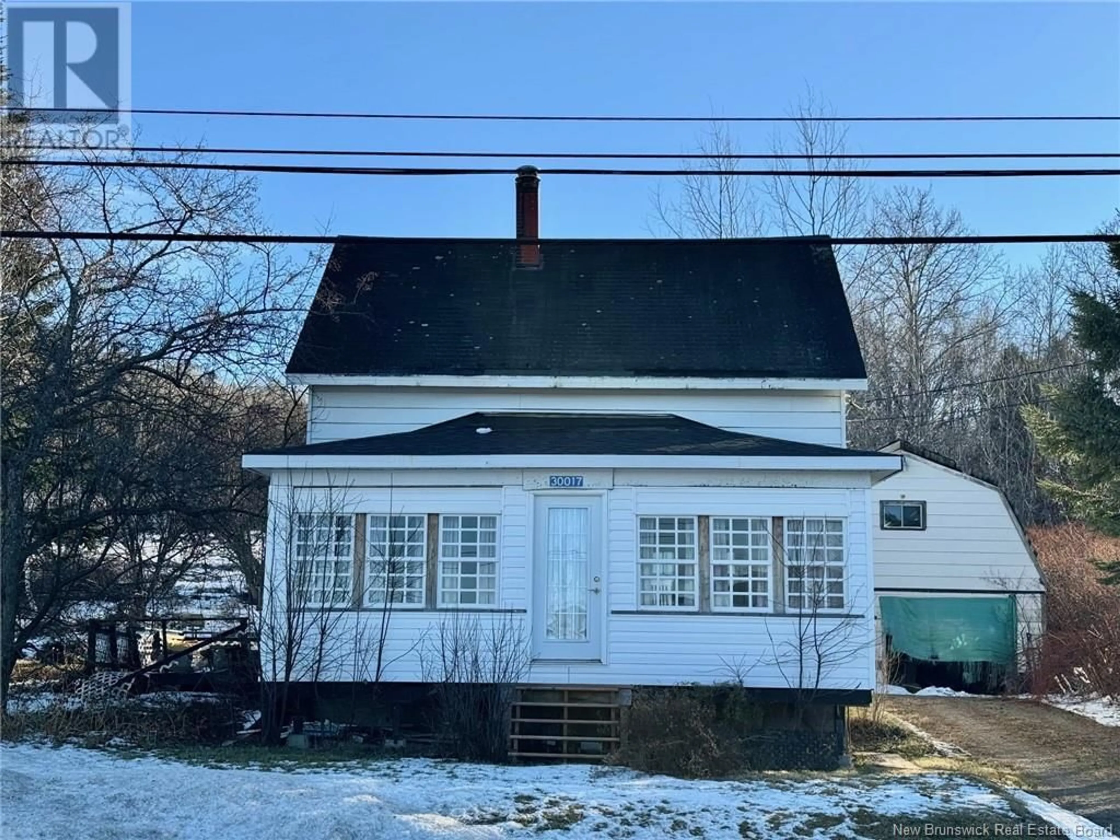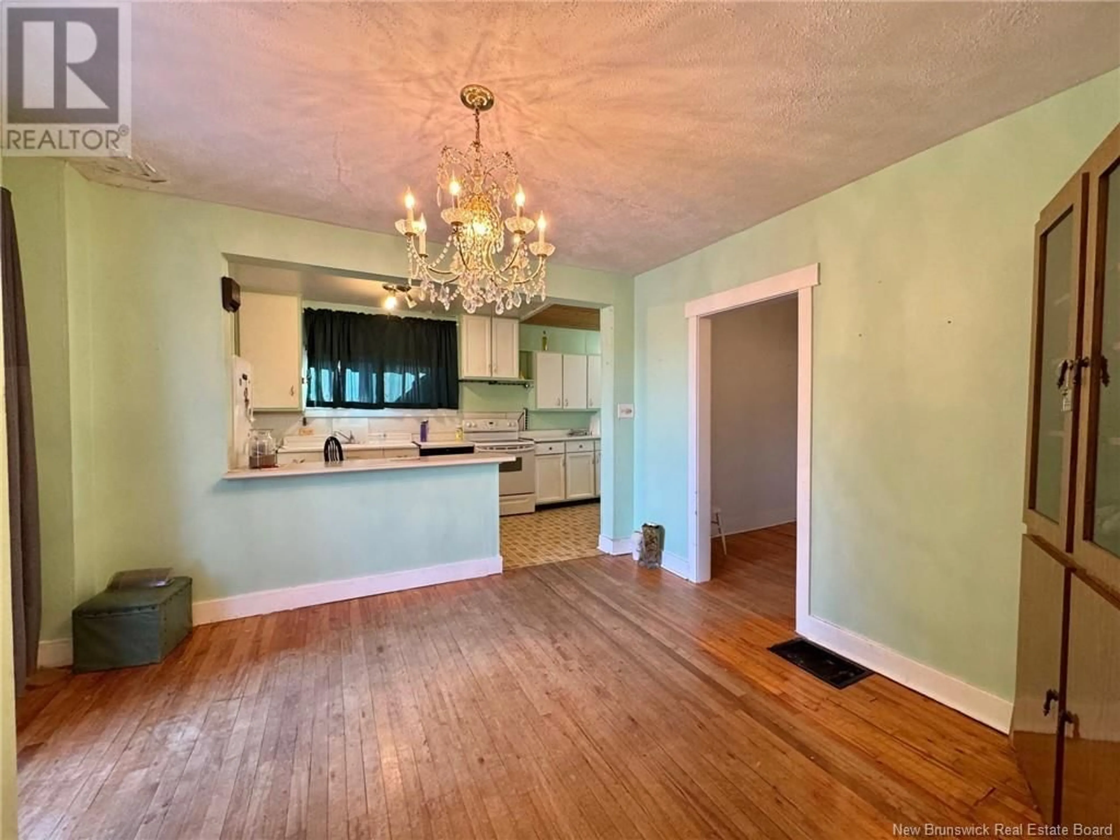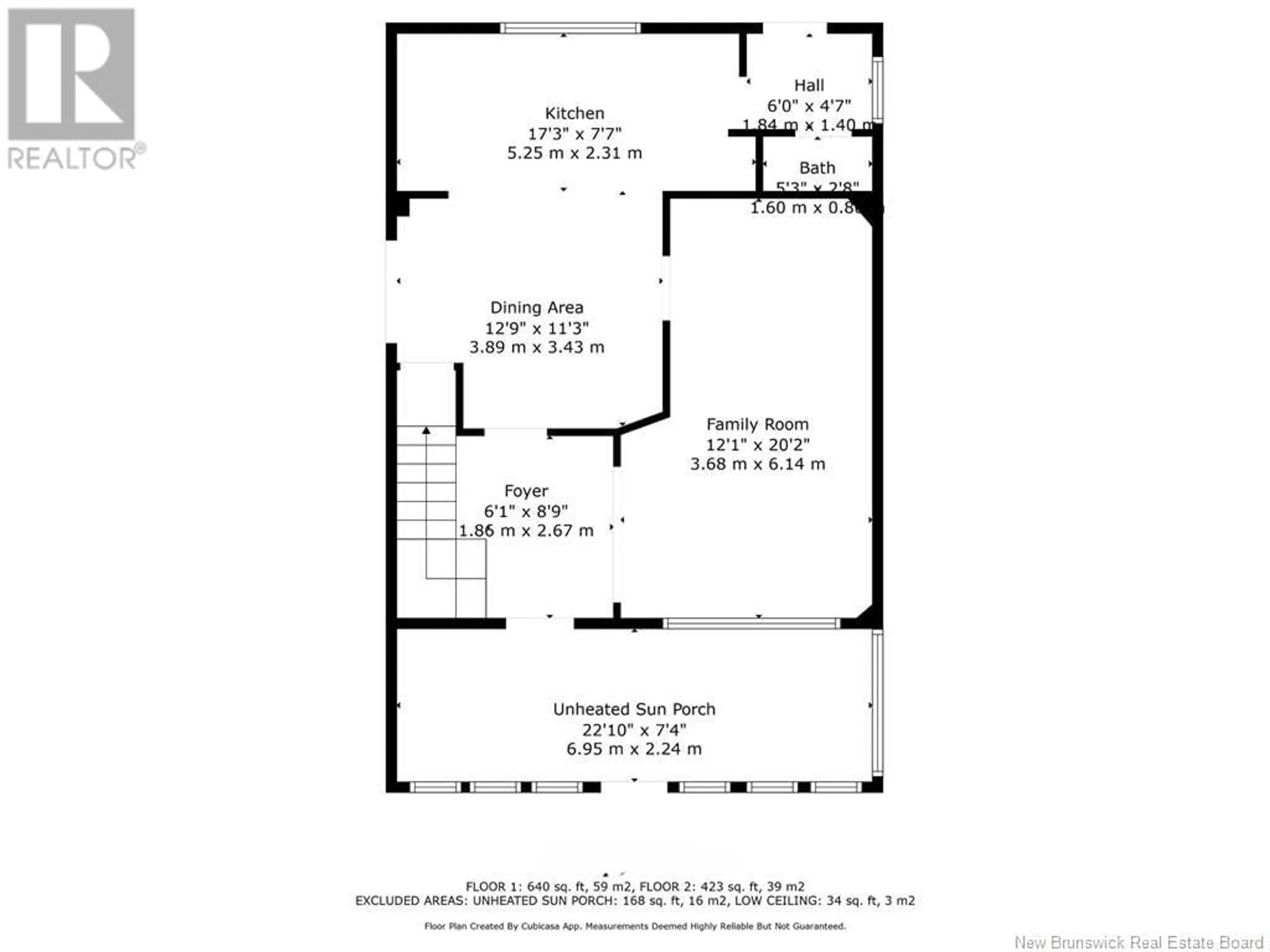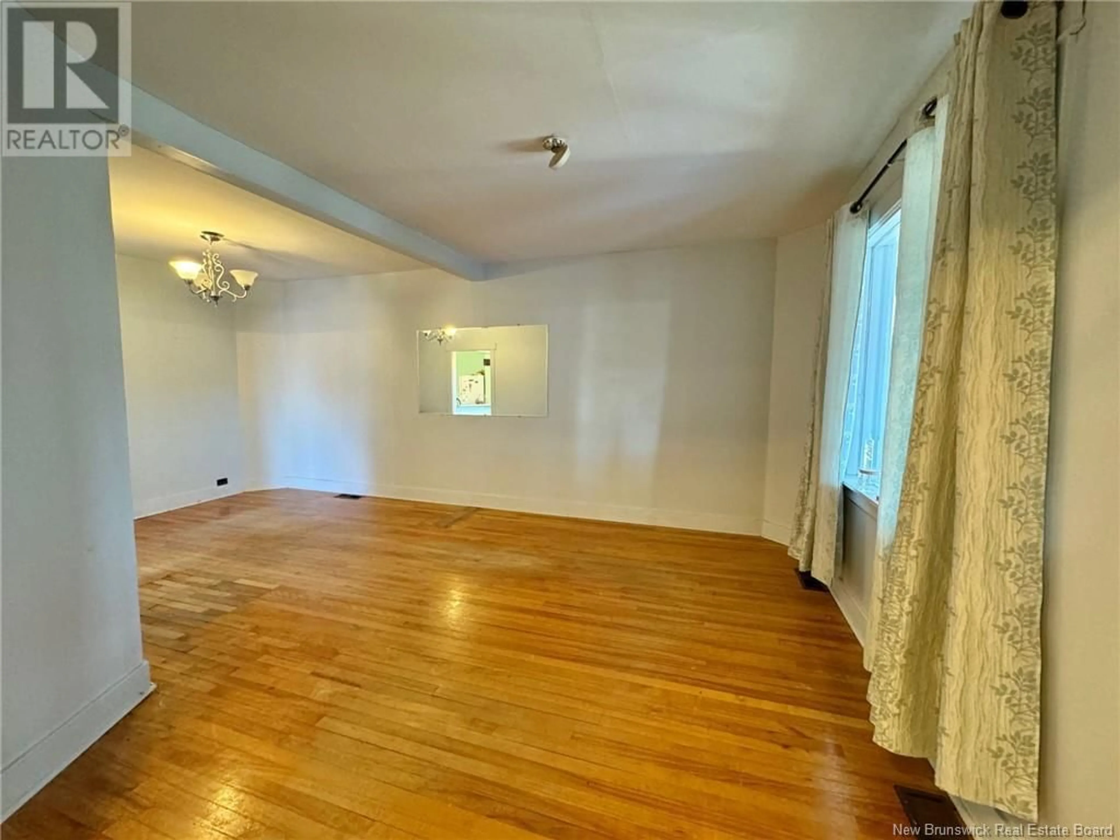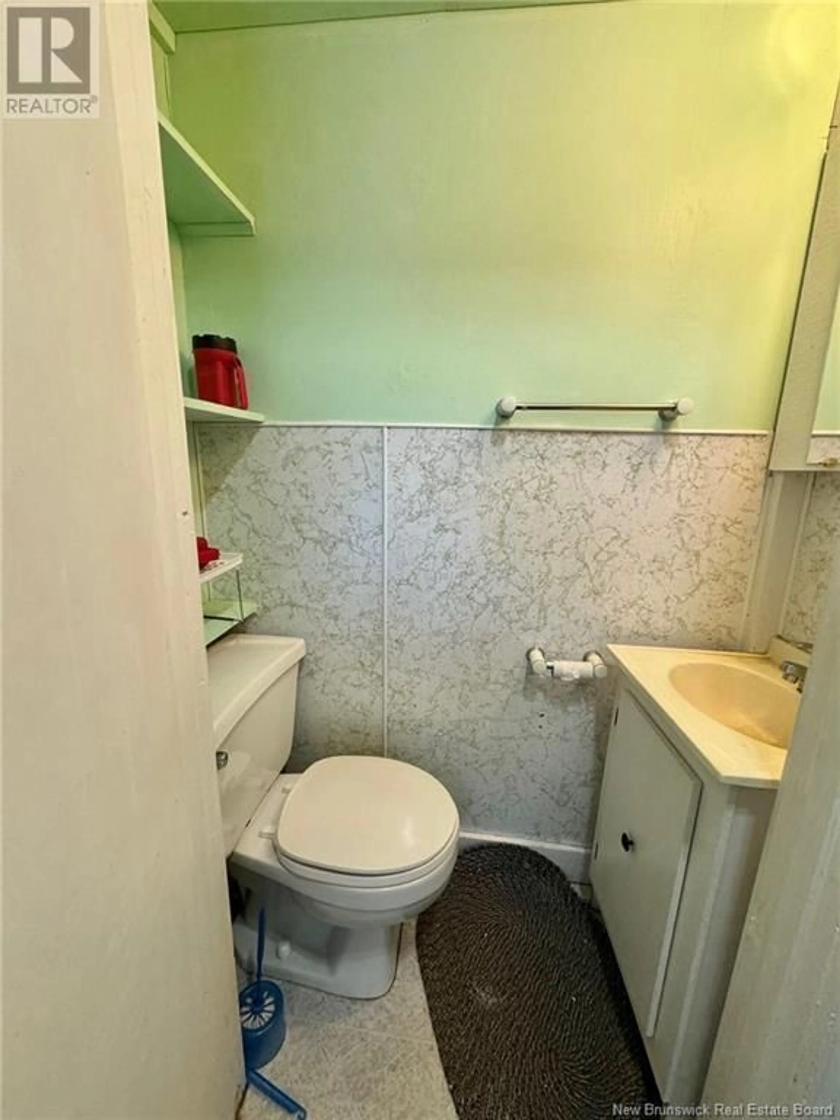30017 Route 134, Dalhousie Junction, New Brunswick E3N6A1
Contact us about this property
Highlights
Estimated ValueThis is the price Wahi expects this property to sell for.
The calculation is powered by our Instant Home Value Estimate, which uses current market and property price trends to estimate your home’s value with a 90% accuracy rate.Not available
Price/Sqft$65/sqft
Est. Mortgage$300/mo
Tax Amount ()-
Days On Market4 days
Description
Looking for a Fixer upper with a view, this is the property for you! Centrally located approx 10 mins from Campbellton and Dalhousie. This 3 Bedroom, 1.5 bath home has a beautiful view of the Restigouche River and Mountains from the unheated sun porch and the vacant lot (PID#50183243, Size 1808 SqM) from across the street that is also included in the sale. With some TLC and a vision you can make this your very own home or a vacation cottage. Septic type and condition is unknown. The shared drilled well (2018) that provides water source is located on the adjusted property 30013 Rte 134 (Pan#03354929). All offers must include the condition regarding the drilled well that is in the Realtor remarks. The detached shed is unstable and unsafe to enter. Property and Chattels are being sold ""As Is, Where Is"" condition and all items in home, detached shed and yard will remain at closing with exception of the brown wooden chair in the sun porch. All measurements are approximate (Cubicasa), some bedrooms may not have a closet & window egress must be verified by buyer. Seller is a distant relative to the listing agent. The house is currently heated with a forced air oil furnace. The buyers will need to replace and relocate the oil tank it currently is in the unstable/unsafe shed. NB Power rented hot water tank(2018). Schedule your showing today and explore the possibilities that awaits - well worth a look!! (id:39198)
Property Details
Interior
Features
Second level Floor
Bath (# pieces 1-6)
7'11'' x 5'3''Bedroom
12'5'' x 10'1''Bedroom
10'0'' x 10'6''Bedroom
10'0'' x 9'2''Exterior
Features

